31-73 41 Street, Astoria, NY 11103
Local realty services provided by:Better Homes and Gardens Real Estate Dream Properties
31-73 41 Street,Astoria, NY 11103
$1,898,000
- 6 Beds
- 4 Baths
- 2,986 sq. ft.
- Multi-family
- Active
Listed by:carmela vlacich
Office:carmela homes corp
MLS#:809191
Source:OneKey MLS
Price summary
- Price:$1,898,000
- Price per sq. ft.:$635.63
About this home
Commercial Grade 3-Car Garage AND 2 Impeccably Designed Duplexes - A Unique Investment Opportunity in the Heart of Astoria. A MUST SEE FOR THE DISCERNING INVESTOR! Skillfully renovated with the highest quality materials and superior workmanship, the entire redesign and renovation - from top to bottom - was completed in 2012. The renovation includes an extension, new roof, electric, plumbing, structural support, split heat/ac units, Anderson windows...THE WORKS! All fully photo documented. ***PLUS*** a newly built, 625 sq ft, 3-car garage with 14ft ceiling.
FIRST FLOOR DUPLEX (1394 sq ft) This open floorplan kitchen/living room with 9 ft ceilings and real hardwood floors is as beautifully designed as it is expertly executed. Three bedrooms (with built in closets and additional storage space) and two bathrooms provide for abundant living space. Private patio, accessible from the back and side of the property provides enviable outdoor space. Dedicated hot water heater/meter. SECOND FLOOR DUPLEX (1210 sq ft) Drenched with natural light from wall-to-wall windows, this airy, open floorplan kitchen/living room also boasts 9 ft ceilings and real hardwood floors, three bedrooms and two bathrooms round out this beautiful living space. Private patio, accessible from the kitchen, lends itself to perfect outdoor dining and entertaining opportunities. Dedicated hot water heater/meter. BASEMENT Full, finished. There is a dedicated 104 sq ft laundry area in the basement as well as a new central heating boiler housed in a 77sq ft boiler room. ADDITIONAL Front and rear 24/7 security camera system PARKING There are a total of 5 parking spaces. A newly built, 625 sq ft, 3 car garage constructed of brick, commercial grade concrete and cinderblock boasts a 14 ft high ceiling and includes a second-tier overhang providing an additional 620 sq. ft. of storage space. There are 2 additional parking spaces as well. Garage rental income potential is $1,600 per month and will be delivered vacant. LOCATION A true commuter’s dream nestled on a tree-lined residential street and just steps away from every necessity on bustling Broadway. Vibrant cafes, restaurants, gastro-pubs, entertainment and shopping are all just a short walk away. TRANSPORTATION A quick, 20-minute subway ride to Manhattan, Super short walk to R/M trains. By car, easy access to all major highways, thoroughfares and bridges. INCOME 1st Floor Duplex - Currently rented on a month-to-month basis at $4000 per month (includes an outdoor parking space) 2nd Floor Duplex - Currently rented for $4400 per month with lease expiring 6/30/2025 (includes an outdoor parking space) Garage $1,600 per month (delivered vacant)
Contact an agent
Home facts
- Year built:1910
- Listing ID #:809191
- Added:253 day(s) ago
- Updated:September 25, 2025 at 01:28 PM
Rooms and interior
- Bedrooms:6
- Total bathrooms:4
- Full bathrooms:4
- Living area:2,986 sq. ft.
Heating and cooling
- Cooling:ENERGY STAR Qualified Equipment
- Heating:Natural Gas
Structure and exterior
- Year built:1910
- Building area:2,986 sq. ft.
- Lot area:0.06 Acres
Schools
- High school:William Cullen Bryant High School
- Middle school:Is 10 Horace Greeley
- Elementary school:Ps 70
Utilities
- Water:Public
- Sewer:Public Sewer
Finances and disclosures
- Price:$1,898,000
- Price per sq. ft.:$635.63
- Tax amount:$6,738 (2023)
New listings near 31-73 41 Street
- New
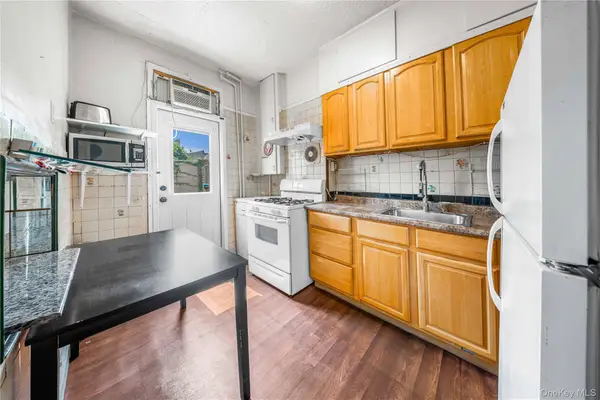 $1,200,000Active5 beds 3 baths1,250 sq. ft.
$1,200,000Active5 beds 3 baths1,250 sq. ft.3077 42nd Street, Astoria, NY 11103
MLS# 917293Listed by: MODERN SPACES LOVE YOUR PLACE - New
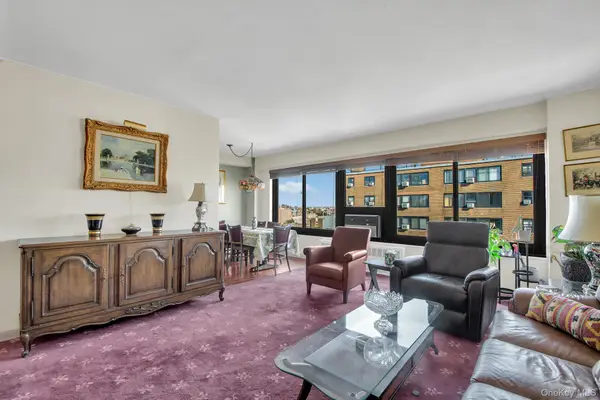 $550,000Active2 beds 1 baths880 sq. ft.
$550,000Active2 beds 1 baths880 sq. ft.33-43 14 Street #14D, Astoria, NY 11106
MLS# 916881Listed by: CORCORAN - New
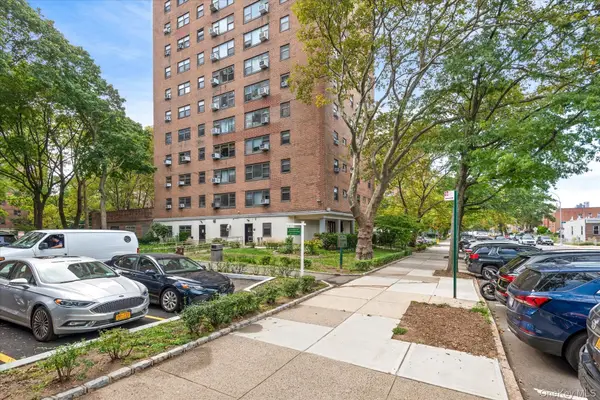 $649,000Active3 beds 2 baths1,100 sq. ft.
$649,000Active3 beds 2 baths1,100 sq. ft.21-50 33rd Road #2D, Astoria, NY 11106
MLS# 916457Listed by: HOROWITZ REAL ESTATE - New
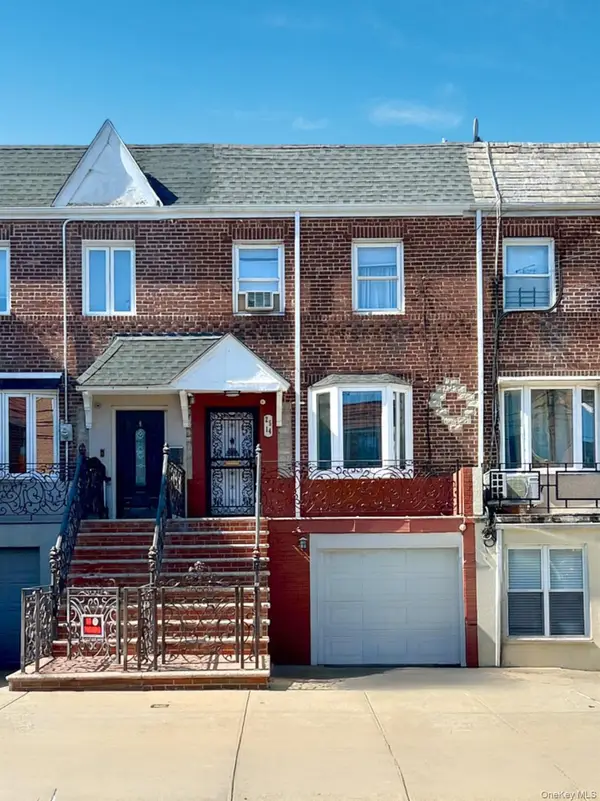 $1,129,000Active2 beds 2 baths1,536 sq. ft.
$1,129,000Active2 beds 2 baths1,536 sq. ft.25-14 43 Street, Astoria, NY 11103
MLS# 914109Listed by: CARMELA HOMES CORP - New
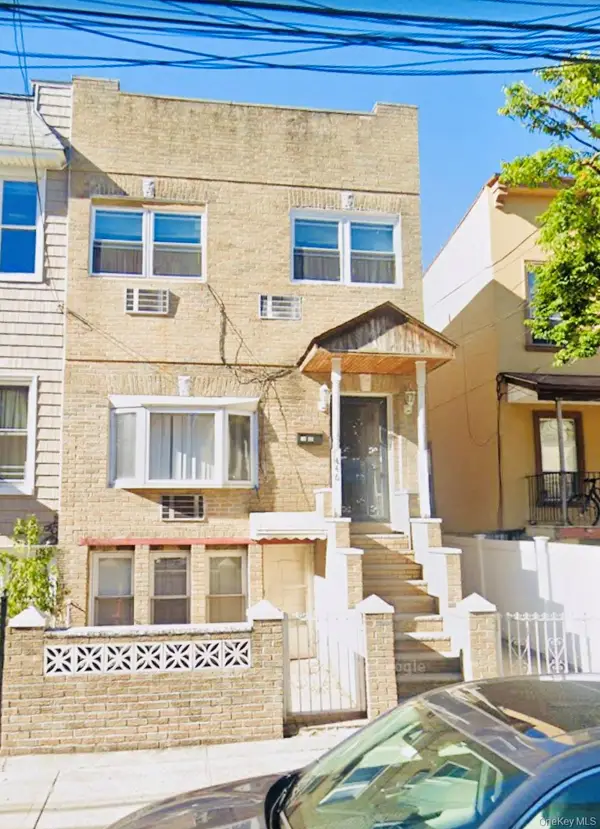 $2,999,000Active7 beds 3 baths2,970 sq. ft.
$2,999,000Active7 beds 3 baths2,970 sq. ft.1446 30th Drive, Astoria, NY 11102
MLS# 915615Listed by: JGA REALTY CORP. - New
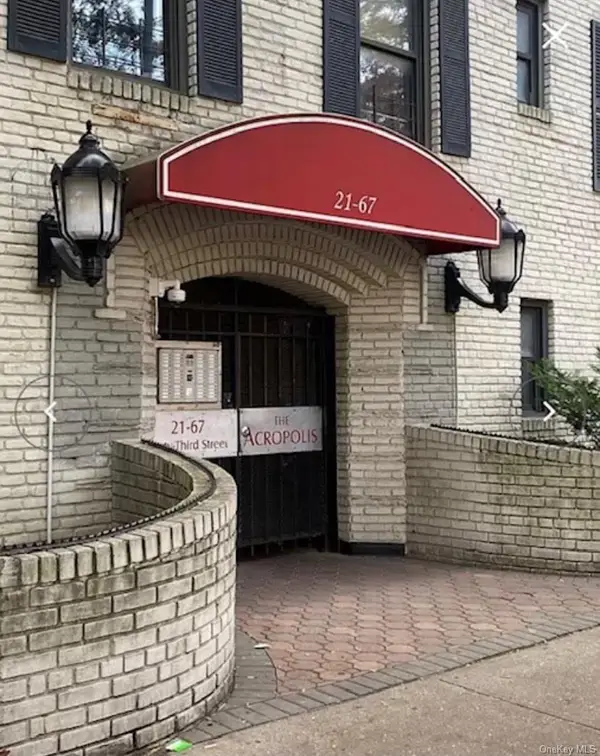 $275,000Active2 beds 1 baths
$275,000Active2 beds 1 baths21-67 33 Street #4G, Astoria, NY 11105
MLS# 915347Listed by: KELLER WILLIAMS REALTY LIBERTY - New
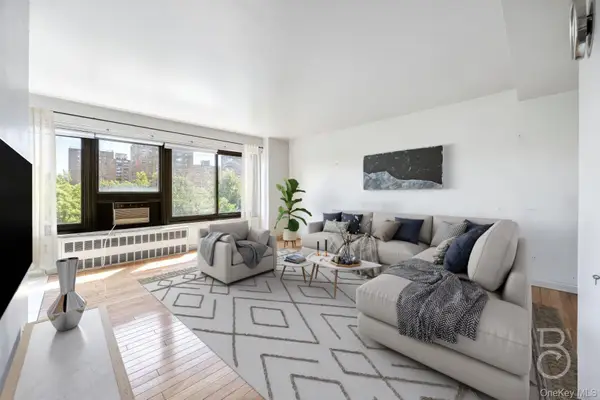 $630,000Active3 beds 2 baths1,100 sq. ft.
$630,000Active3 beds 2 baths1,100 sq. ft.33-47 14th Street #6D, Astoria, NY 11106
MLS# 899166Listed by: COMPASS GREATER NY LLC - New
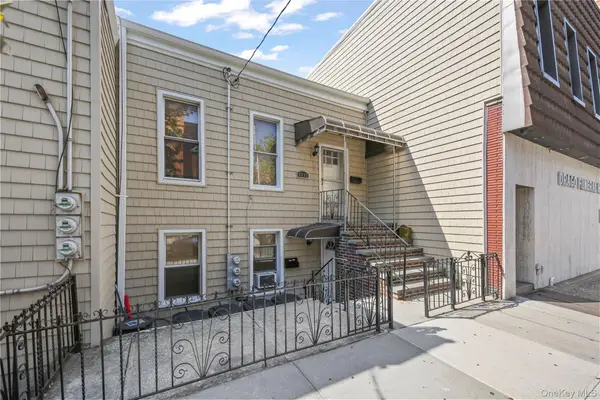 $1,600,000Active-- beds -- baths1,276 sq. ft.
$1,600,000Active-- beds -- baths1,276 sq. ft.43-12 30th Avenue, Astoria, NY 11103
MLS# 914302Listed by: NY SPACE FINDERS INC - New
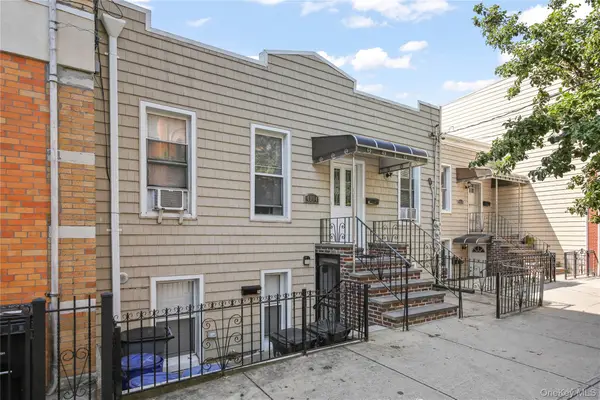 $1,600,000Active-- beds 1 baths1,568 sq. ft.
$1,600,000Active-- beds 1 baths1,568 sq. ft.43-14 30th Avenue, Astoria, NY 11103
MLS# 914294Listed by: NY SPACE FINDERS INC - Open Sun, 2:30 to 4pmNew
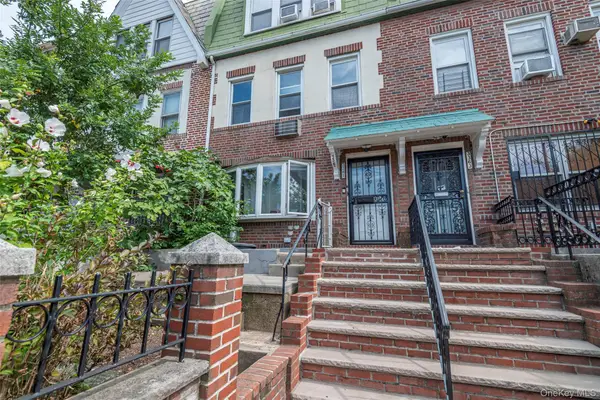 $1,549,000Active4 beds -- baths1,890 sq. ft.
$1,549,000Active4 beds -- baths1,890 sq. ft.3361 29th Street, Astoria, NY 11106
MLS# 913646Listed by: LAFFEY REAL ESTATE
