33-64 21 Street #5D, Astoria, NY 11106
Local realty services provided by:Better Homes and Gardens Real Estate Green Team
33-64 21 Street #5D,Astoria, NY 11106
$505,000
- 2 Beds
- 1 Baths
- 880 sq. ft.
- Co-op
- Pending
Listed by:carol fink
Office:corcoran
MLS#:873032
Source:OneKey MLS
Price summary
- Price:$505,000
- Price per sq. ft.:$573.86
About this home
OH Sat 11/21 11:30am-1:30pm by Appointment: This <strong>spacious and bright</strong> 2-bedroom home in Astoria offers a truly captivating living experience. Upon entering, a striking <strong>wall of windows</strong> immediately draws you in, extending across the dining area and living room and providing <strong>serene views</strong> <strong>of the mature trees</strong> that grace the co-op grounds.<br>Even meal preparation in the galley kitchen is a pleasure, as it also benefits from the peaceful views. Culinary enthusiasts can replicate the brilliant and inexpensive improvement to the workspace with the addition of a 72" stainless steel chef's table.<br>Both <strong>generous bedrooms</strong> can accommodate king-sized beds with plenty of room remaining for additional furniture. As an added bonus, when the tree leaves fall in the cold months, the <strong>bedrooms offer views of the Manhattan skyline</strong>, creating a truly dynamic living environment.<br>Storage is a standout feature of this apartment. An <strong>immense walk-in closet</strong> in the foyer provides more than enough space for a full season's clothing and other belongings. Additionally, there are two double bedroom closets, a coat closet, a utility cupboard and a large linen closet, ensuring everything has its place.<br>North Queensview Homes Coop offers a variety of amenities for its residents, including:<br><ul> <li>Outdoor Features: Landscaped gardens, park benches, off-street parking (lottery), children's playground. </li><li>Building Amenities: Elevator, community room, laundry, bicycle storage, security system, on-site security patrols. </li><li>Pet Policy: Pets permitted. </li></ul> The neighborhood known for its:<br><ul> <li>Cuisine : Fantastic variety of restaurants, local markets, and a nearby outdoor farmer's market. </li><li>Recreation: Easy access to bicycle paths, parks - including the newly renovated pool and tennis courts in Astoria Park, as well as local museums such as Noguchi Museum and Museum of the Moving Image. </li><li>Transportation: <ul> <li>Subway: N, W, and F trains provide a seamless commute to Manhattan. </li><li>Bus: Limited and local buses are available for additional convenience. </li><li>Roadways: Easy access to the GCP, LIE, Queensboro Bridge, RFK Bridge, GWB. </li></ul> </li></ul>
Contact an agent
Home facts
- Year built:1958
- Listing ID #:873032
- Added:113 day(s) ago
- Updated:September 25, 2025 at 01:28 PM
Rooms and interior
- Bedrooms:2
- Total bathrooms:1
- Full bathrooms:1
- Living area:880 sq. ft.
Heating and cooling
- Heating:Steam
Structure and exterior
- Year built:1958
- Building area:880 sq. ft.
Schools
- High school:Frank Sinatra School Of The Arts Hs
- Middle school:Albert Shanker Sch-Visual/Perf Arts
- Elementary school:Ps 76 William Hallet
Utilities
- Water:Public, Water Available
- Sewer:Public Sewer, Sewer Available
Finances and disclosures
- Price:$505,000
- Price per sq. ft.:$573.86
New listings near 33-64 21 Street #5D
- New
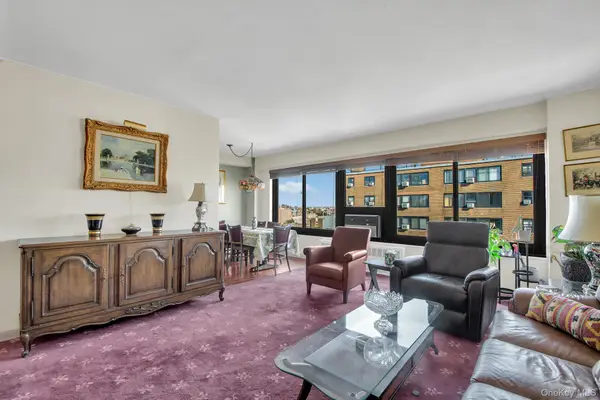 $550,000Active2 beds 1 baths880 sq. ft.
$550,000Active2 beds 1 baths880 sq. ft.33-43 14 Street #14D, Astoria, NY 11106
MLS# 916881Listed by: CORCORAN - New
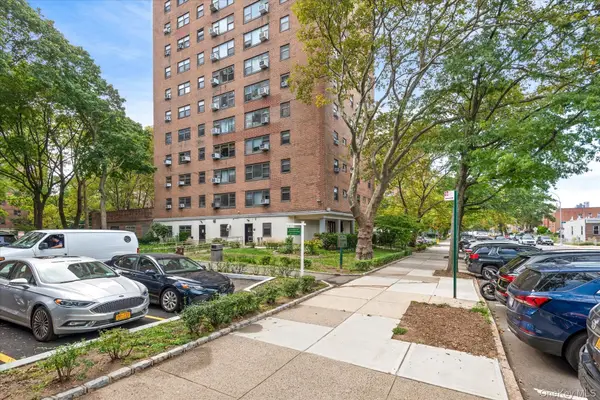 $649,000Active3 beds 2 baths1,100 sq. ft.
$649,000Active3 beds 2 baths1,100 sq. ft.21-50 33rd Road #2D, Astoria, NY 11106
MLS# 916457Listed by: HOROWITZ REAL ESTATE - New
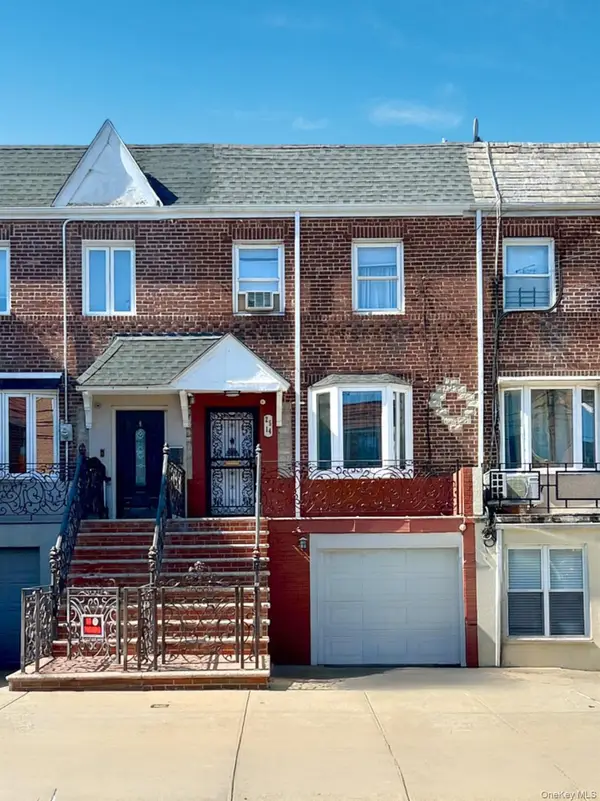 $1,129,000Active2 beds 2 baths1,536 sq. ft.
$1,129,000Active2 beds 2 baths1,536 sq. ft.25-14 43 Street, Astoria, NY 11103
MLS# 914109Listed by: CARMELA HOMES CORP - New
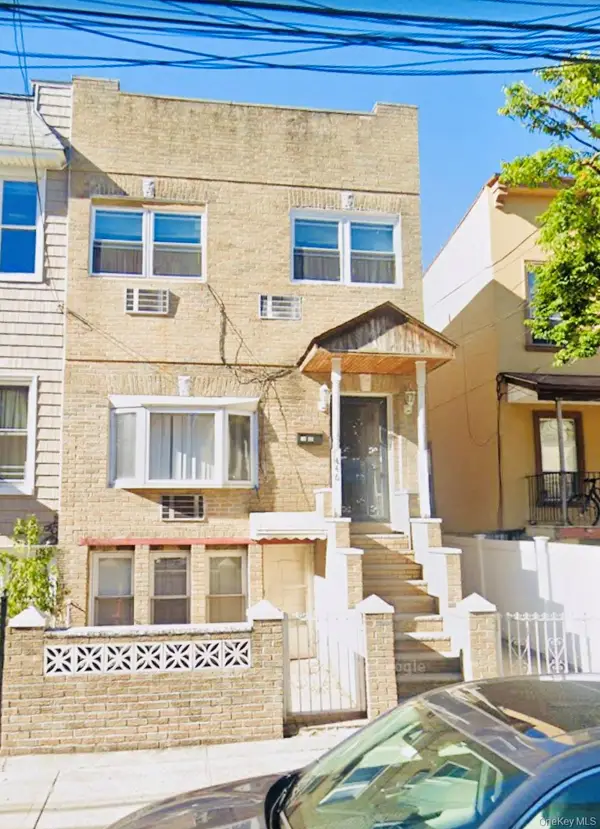 $2,999,000Active7 beds 3 baths2,970 sq. ft.
$2,999,000Active7 beds 3 baths2,970 sq. ft.1446 30th Drive, Astoria, NY 11102
MLS# 915615Listed by: JGA REALTY CORP. - New
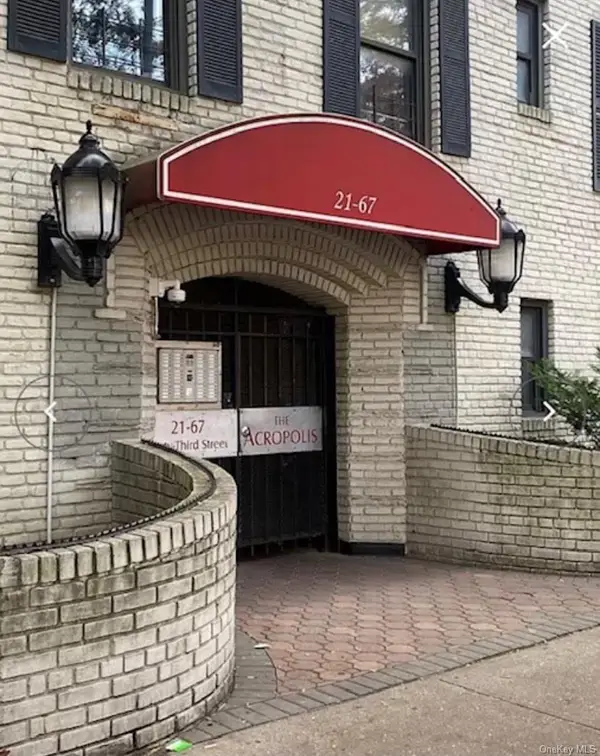 $275,000Active2 beds 1 baths
$275,000Active2 beds 1 baths21-67 33 Street #4G, Astoria, NY 11105
MLS# 915347Listed by: KELLER WILLIAMS REALTY LIBERTY - New
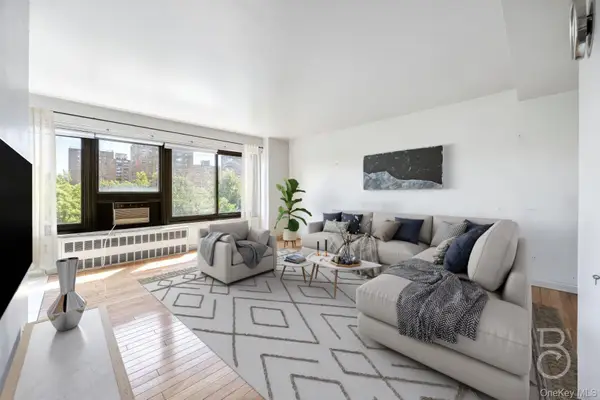 $630,000Active3 beds 2 baths1,100 sq. ft.
$630,000Active3 beds 2 baths1,100 sq. ft.33-47 14th Street #6D, Astoria, NY 11106
MLS# 899166Listed by: COMPASS GREATER NY LLC - New
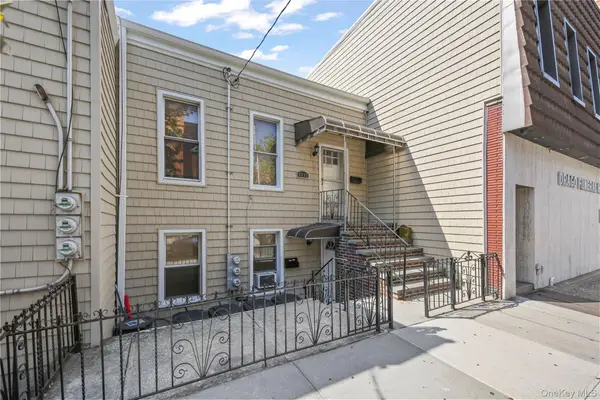 $1,600,000Active-- beds -- baths1,276 sq. ft.
$1,600,000Active-- beds -- baths1,276 sq. ft.43-12 30th Avenue, Astoria, NY 11103
MLS# 914302Listed by: NY SPACE FINDERS INC - New
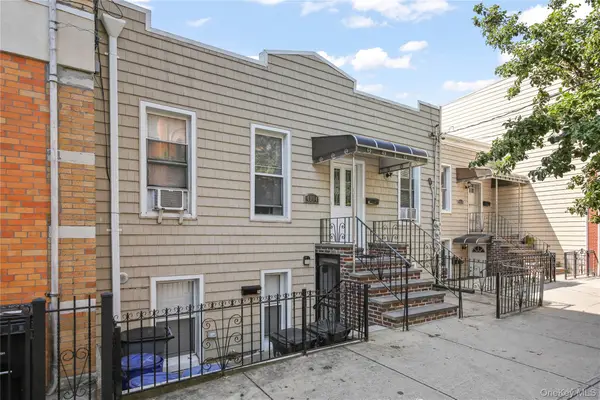 $1,600,000Active-- beds 1 baths1,568 sq. ft.
$1,600,000Active-- beds 1 baths1,568 sq. ft.43-14 30th Avenue, Astoria, NY 11103
MLS# 914294Listed by: NY SPACE FINDERS INC - Open Sun, 2:30 to 4pmNew
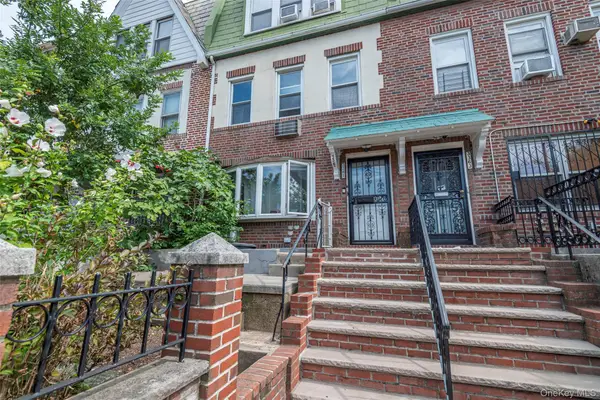 $1,549,000Active4 beds -- baths1,890 sq. ft.
$1,549,000Active4 beds -- baths1,890 sq. ft.3361 29th Street, Astoria, NY 11106
MLS# 913646Listed by: LAFFEY REAL ESTATE - New
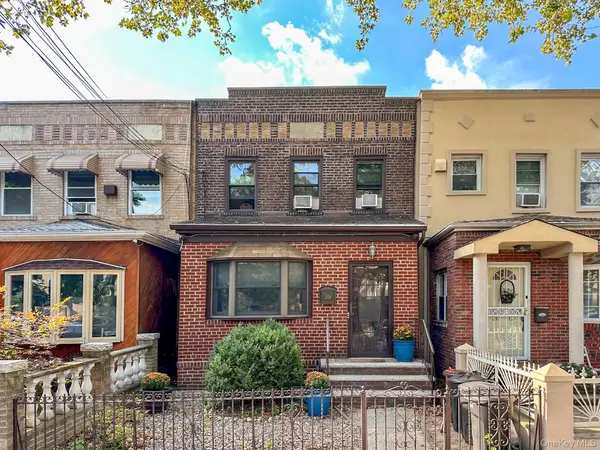 $1,330,000Active3 beds 3 baths1,326 sq. ft.
$1,330,000Active3 beds 3 baths1,326 sq. ft.21-14 45th Street, Astoria, NY 11105
MLS# 913145Listed by: HOROWITZ REAL ESTATE
