33-68 21st Street #7D, Astoria, NY 11106
Local realty services provided by:Better Homes and Gardens Real Estate Dream Properties
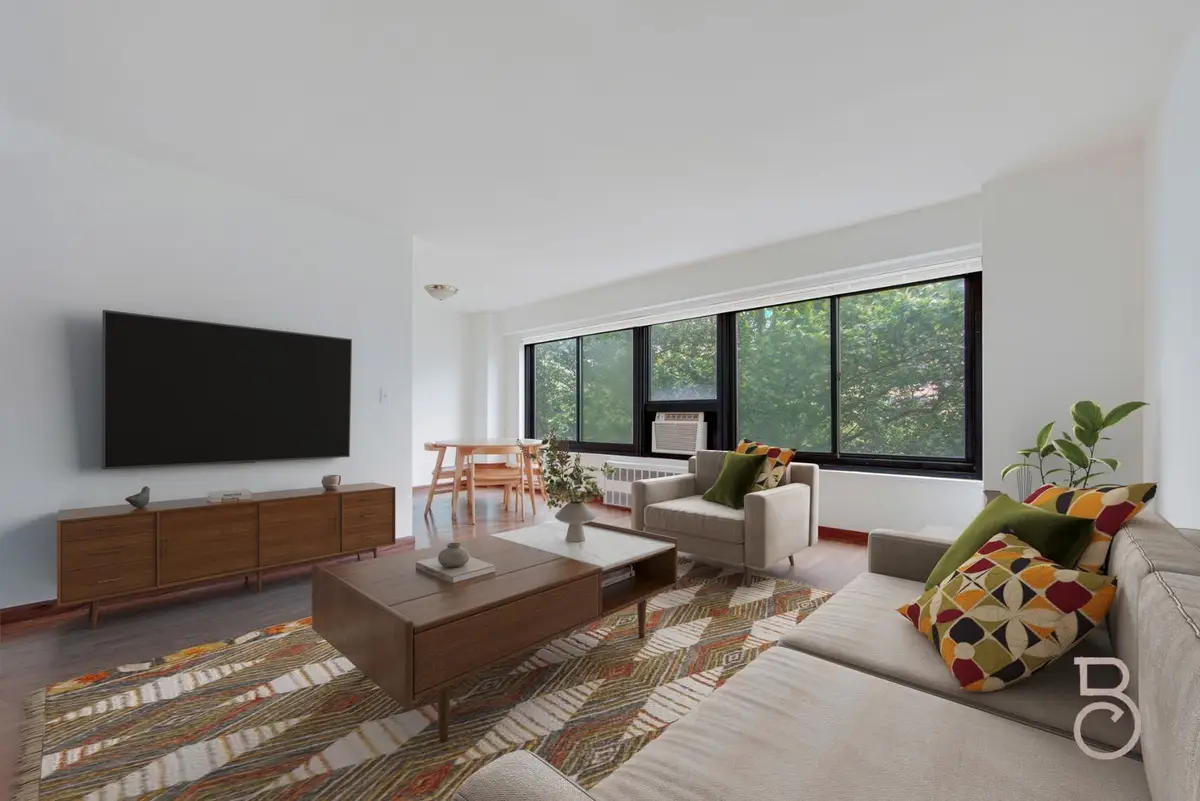
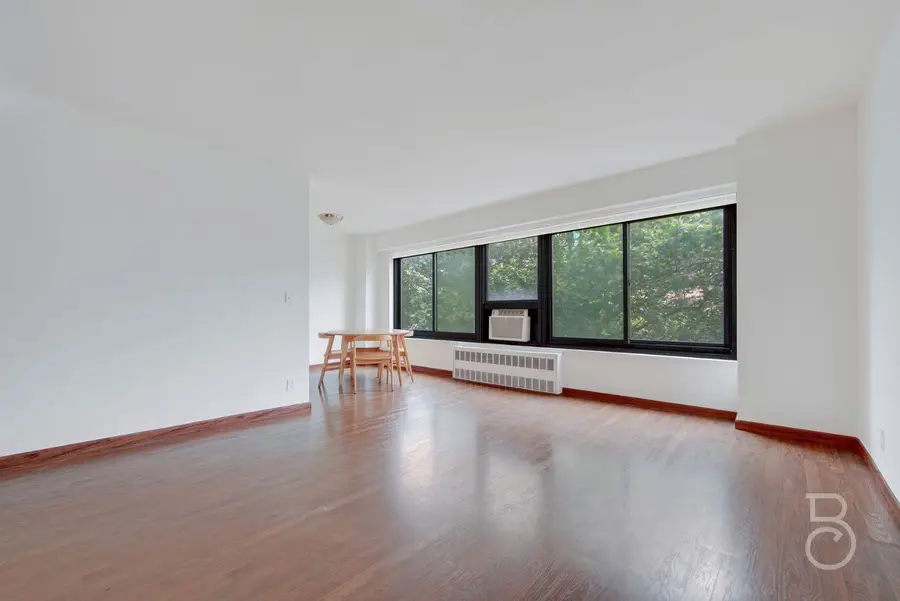
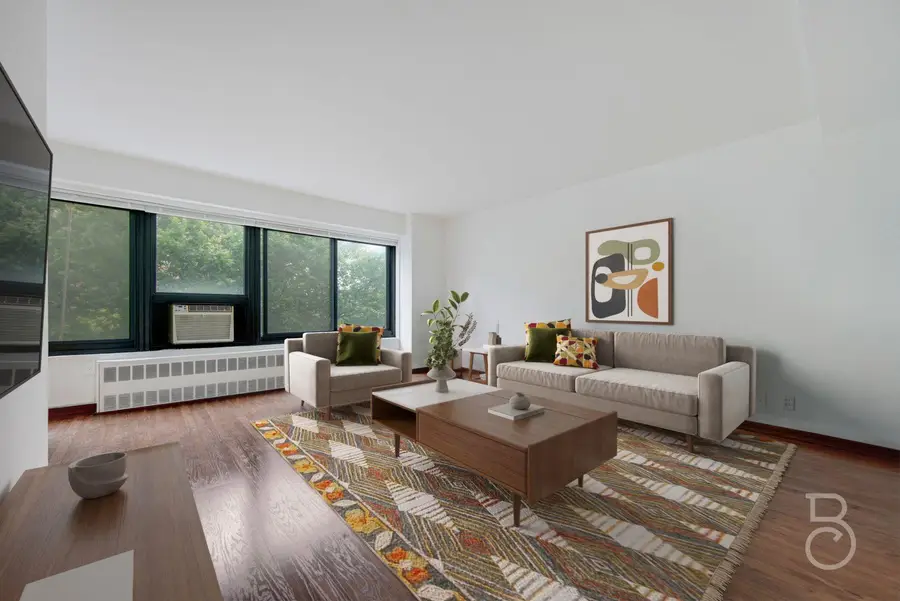
33-68 21st Street #7D,Astoria, NY 11106
$585,000
- 3 Beds
- 2 Baths
- 1,100 sq. ft.
- Co-op
- Pending
Listed by:bianca a. colasuonno
Office:compass greater ny llc.
MLS#:863430
Source:One Key MLS
Price summary
- Price:$585,000
- Price per sq. ft.:$531.82
About this home
Welcome to this sun-filled and generously proportioned 3-bedroom, 1.5-bath apartment located in the pet-friendly North Queensview Homes cooperative. Offering over 1,100 square feet of living space, this home features oversized rooms, abundant closet space, and a layout that balances comfort and functionality.
The primary and second bedrooms easily accommodate king-sized beds with additional furnishings, while the third bedroom fits a queen-sized bed—each room featuring a double closet. A large walk-in closet off the foyer and three additional hallway closets offer exceptional storage throughout the home.
Residents enjoy beautifully landscaped grounds, outdoor seating areas, an on-site superintendent, attentive maintenance staff, a children’s playground, and amenities including bike and stroller storage, security, and outdoor parking (by lottery). Two cats or two dogs are permitted, with some restrictions.
Ideally located near the N and W trains at Broadway, local bus lines, and a variety of shops, restaurants, cafes, and lounges, this home offers convenient access to everything you need right in the heart of Astoria.
Contact an agent
Home facts
- Year built:1958
- Listing Id #:863430
- Added:48 day(s) ago
- Updated:July 13, 2025 at 07:43 AM
Rooms and interior
- Bedrooms:3
- Total bathrooms:2
- Full bathrooms:1
- Half bathrooms:1
- Living area:1,100 sq. ft.
Heating and cooling
- Heating:Radiant
Structure and exterior
- Year built:1958
- Building area:1,100 sq. ft.
Schools
- High school:Long Island City High School
- Middle school:Is 204 Oliver W Holmes
- Elementary school:Ps 76 William Hallet
Utilities
- Water:Public
- Sewer:Public Sewer
Finances and disclosures
- Price:$585,000
- Price per sq. ft.:$531.82
New listings near 33-68 21st Street #7D
- New
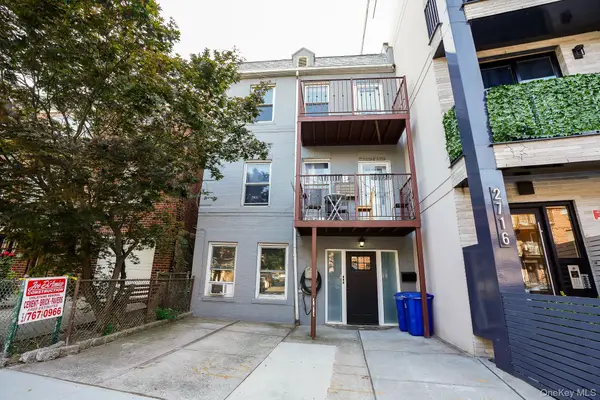 $1,749,000Active6 beds 3 baths
$1,749,000Active6 beds 3 baths27-18 Newtown Ave Avenue, Astoria, NY 11102
MLS# 890153Listed by: BLUE BRICK REAL ESTATE - New
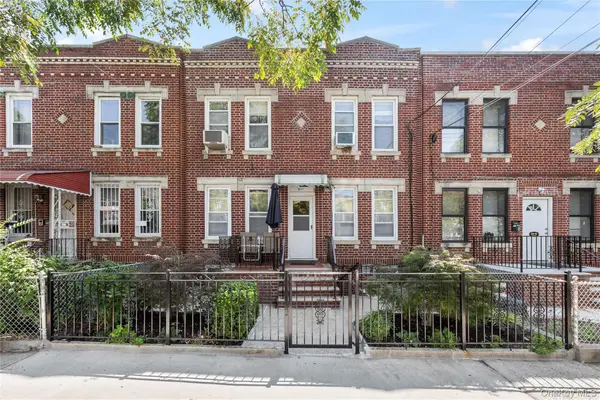 $1,450,000Active6 beds -- baths1,650 sq. ft.
$1,450,000Active6 beds -- baths1,650 sq. ft.3017 48th Street, Astoria, NY 11103
MLS# 900861Listed by: NY SPACE FINDERS INC - New
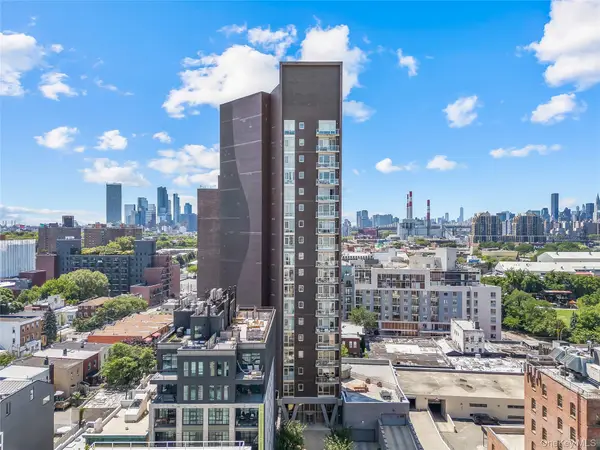 $988,000Active2 beds 2 baths934 sq. ft.
$988,000Active2 beds 2 baths934 sq. ft.11-24 31 Avenue #12A, Astoria, NY 11106
MLS# 900591Listed by: RE/MAX 1ST CHOICE - New
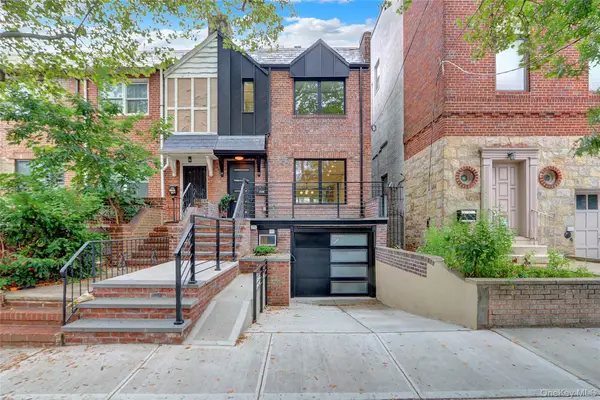 $1,795,000Active3 beds 3 baths1,188 sq. ft.
$1,795,000Active3 beds 3 baths1,188 sq. ft.31-59 30 Street, Astoria, NY 11106
MLS# 900735Listed by: TOULA POLIOS REALTY GROUP LLC - New
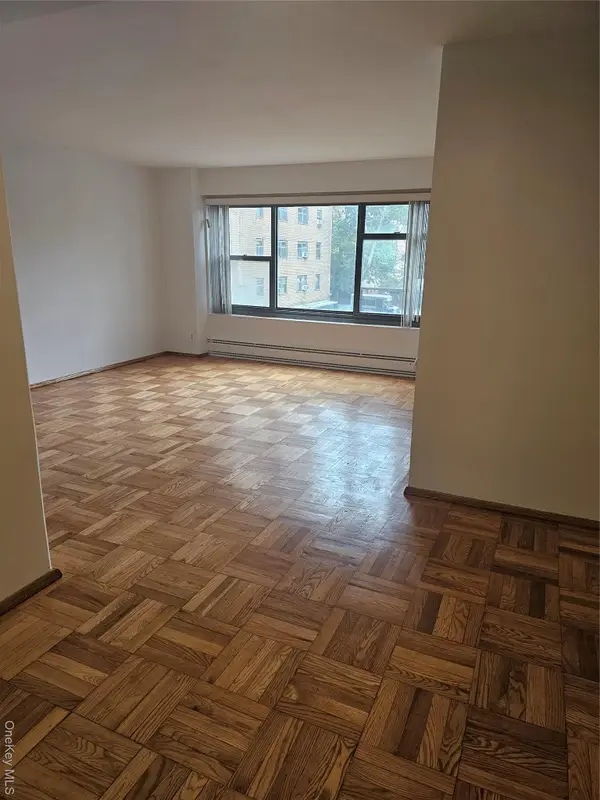 $350,000Active1 beds 1 baths650 sq. ft.
$350,000Active1 beds 1 baths650 sq. ft.21-85 34th Ave #3B, Astoria, NY 11106
MLS# 900440Listed by: A TEAM REAL ESTATE GROUP - New
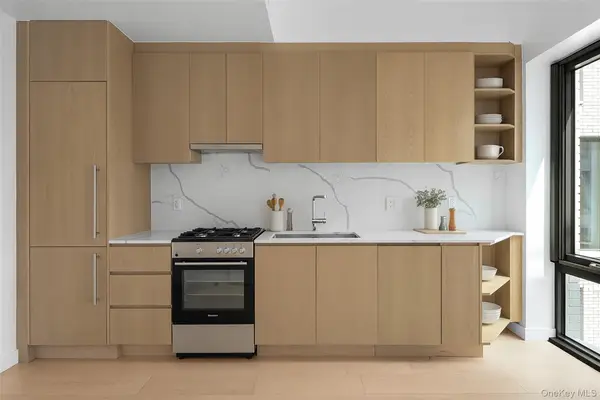 $499,000Active-- beds 1 baths452 sq. ft.
$499,000Active-- beds 1 baths452 sq. ft.3005 Vernon Boulevard #3F, Astoria, NY 11102
MLS# 900064Listed by: SERHANT LLC - Open Sat, 12 to 1:30pmNew
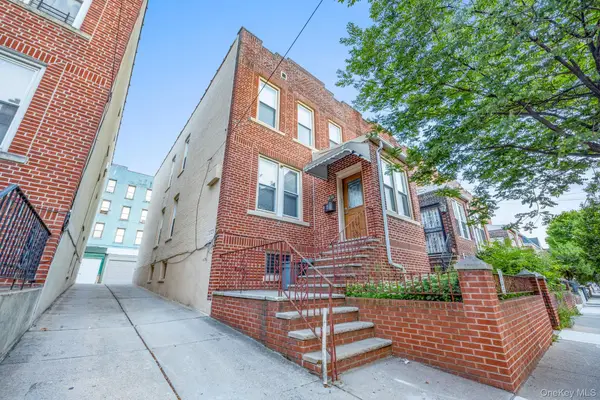 $1,388,000Active6 beds 2 baths2,565 sq. ft.
$1,388,000Active6 beds 2 baths2,565 sq. ft.2441 43rd Street, Astoria, NY 11103
MLS# 899593Listed by: KOLE GROUP LLC - New
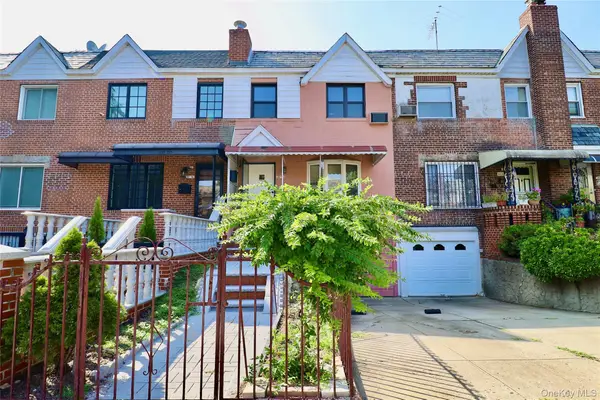 $1,288,000Active3 beds 2 baths1,480 sq. ft.
$1,288,000Active3 beds 2 baths1,480 sq. ft.20-56 26th Street, Astoria, NY 11105
MLS# 899386Listed by: DANIEL GALE SOTHEBYS INTL RLTY - Open Sat, 12 to 2pmNew
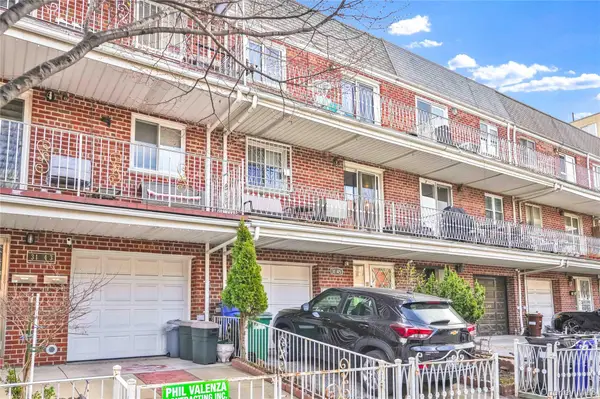 $2,150,000Active7 beds 6 baths2,800 sq. ft.
$2,150,000Active7 beds 6 baths2,800 sq. ft.3145 37th Street #3, Astoria, NY 11103
MLS# 899186Listed by: AMORELLI REALTY LLC - Open Sat, 12 to 1:30pmNew
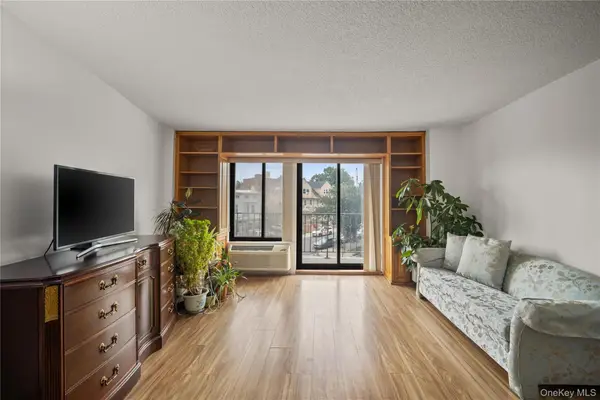 $749,999Active2 beds 2 baths761 sq. ft.
$749,999Active2 beds 2 baths761 sq. ft.25-40 Shore Boulevard #2E, Astoria, NY 11102
MLS# 884073Listed by: COMPASS GREATER NY LLC
