2300 Fox Hill Drive #1101, Baiting Hollow, NY 11933
Local realty services provided by:Better Homes and Gardens Real Estate Green Team
Listed by: diane m. milliard
Office: howard hanna coach
MLS#:850597
Source:OneKey MLS
Price summary
- Price:$649,000
- Price per sq. ft.:$541.74
- Monthly HOA dues:$425
About this home
Welcome to 1101 Fox Hill, One of a kind corner villa located in"Baiting Hollow Vista's". This one sided attached villa, lends itself to panoramic views of "Baiting Hollow Golf Course". Due to the unique reverse layout of a corner unit, you will enjoy privacy, light & bright southern exposure. Golf course views can be seen through out the Villa due to the open floor plan and corner unit. Built in 2021, this ranch villa, with attached garage is 1453 sq. ft. The interior and exterior has chic architectural designs, such as 9' ceilings, designer wood cabinets, silestone counter, glass backsplash, crown moldings, raised paneled doors, wide plank wood style flooring, recessed lighting, double pane windows, designer electronic blinds, California closets. Modern energy efficient appliances, and utilities. Enjoy the privacy of a large corner unit patio overlooking panoramic views of golf course and wildlife.
The villa has two full bathrooms, with a primary bedroom with an en-suite bath, in-unit laundry, a kitchen with a breakfast nook, dining and living room areas. Attached (1) car oversized garage, partially finished with (2) windows, sheetrock painted walls. It can used as an office, workout room, and extra storage. Resort style amenities include: water front community with private beach rights. Other amenities include: tennis, pickle ball, bocce, gym, club house, olympic style swimming pool. Close proximity to Riverhead, Hamptons, North Shore Wineries, Famous Restaurants, award winning golf courses, such as; The Baiting Hollow Club, Friar's Head, Vineyards Golf, Cherry Creek, and Sandy Point. This condo seemingly blends comfort, luxury, and a modern life style.
Contact an agent
Home facts
- Year built:2021
- Listing ID #:850597
- Added:225 day(s) ago
- Updated:February 12, 2026 at 04:28 PM
Rooms and interior
- Bedrooms:2
- Total bathrooms:2
- Full bathrooms:2
- Living area:1,198 sq. ft.
Heating and cooling
- Cooling:Central Air
- Heating:ENERGY STAR Qualified Equipment
Structure and exterior
- Year built:2021
- Building area:1,198 sq. ft.
- Lot area:0.3 Acres
Schools
- High school:Riverhead Senior High School
- Middle school:Riverhead Middle School
- Elementary school:Riley Avenue School
Utilities
- Water:Public
- Sewer:Cesspool
Finances and disclosures
- Price:$649,000
- Price per sq. ft.:$541.74
- Tax amount:$5,130 (2025)
New listings near 2300 Fox Hill Drive #1101
- New
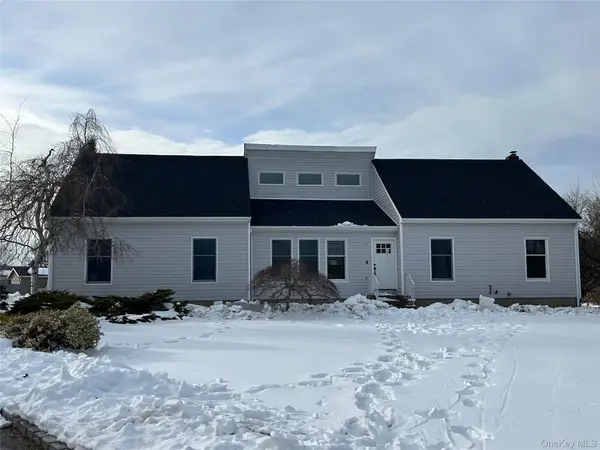 $899,990Active4 beds 3 baths2,472 sq. ft.
$899,990Active4 beds 3 baths2,472 sq. ft.24 Kimberly Court, Baiting Hollow, NY 11933
MLS# 959048Listed by: RE/MAX SIGNATURE REAL ESTATE - New
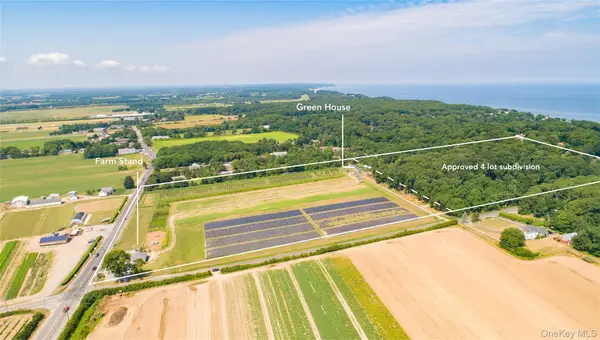 $2,450,000Active27.07 Acres
$2,450,000Active27.07 Acres2551 & 3360 Sound Avenue, Riverhead, NY 11901
MLS# 959840Listed by: CORCORAN - New
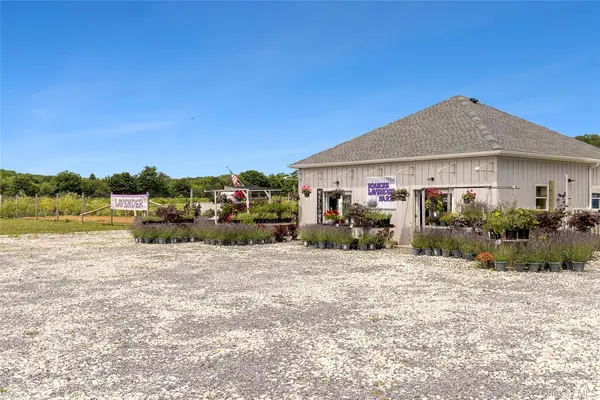 $1,200,000Active22.07 Acres
$1,200,000Active22.07 Acres3360 Sound Avenue, Riverhead, NY 11901
MLS# 959824Listed by: CORCORAN - New
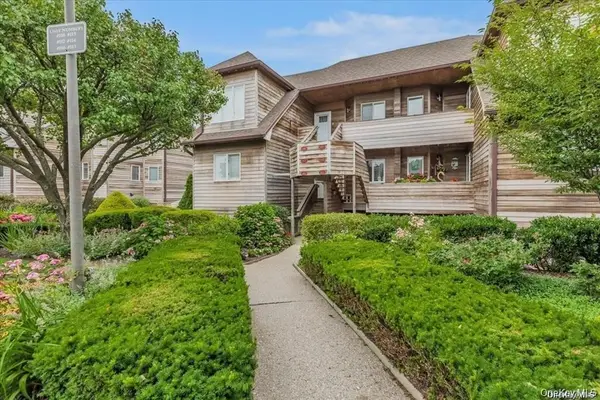 $625,000Active2 beds 2 baths1,500 sq. ft.
$625,000Active2 beds 2 baths1,500 sq. ft.116 Fox Hill Drive, Baiting Hollow, NY 11933
MLS# 958930Listed by: DOUGLAS ELLIMAN REAL ESTATE - New
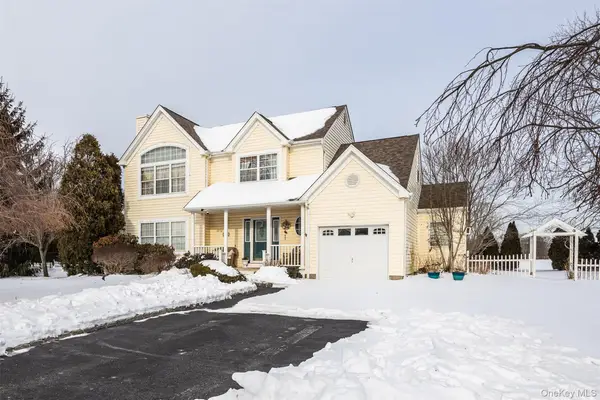 $789,000Active4 beds 3 baths1,995 sq. ft.
$789,000Active4 beds 3 baths1,995 sq. ft.125 Northgate Circle, Baiting Hollow, NY 11933
MLS# 957636Listed by: COLDWELL BANKER M&D GOOD LIFE 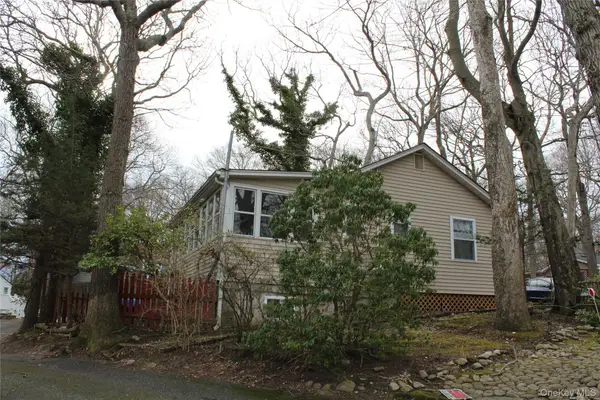 $139,990Active2 beds 1 baths500 sq. ft.
$139,990Active2 beds 1 baths500 sq. ft.9 Eastway Path, Baiting Hollow, NY 11933
MLS# 950608Listed by: REALTY CONNECT USA L I INC- Open Sat, 1 to 3pm
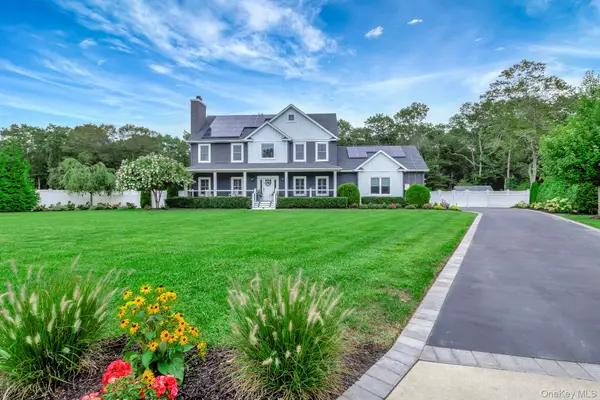 $1,195,000Active4 beds 3 baths2,717 sq. ft.
$1,195,000Active4 beds 3 baths2,717 sq. ft.6 Mastro Court, Baiting Hollow, NY 11933
MLS# 948058Listed by: COLDWELL BANKER M&D GOOD LIFE 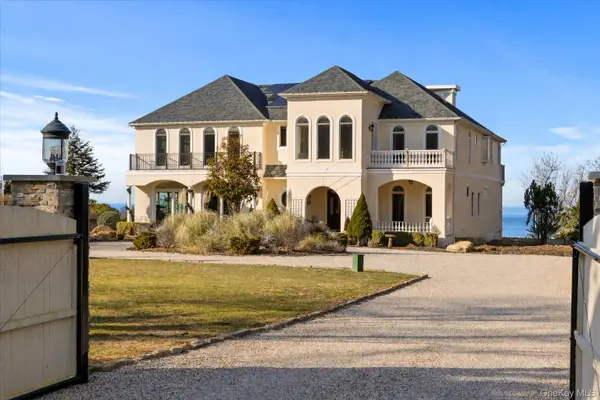 $3,499,000Active5 beds 5 baths5,600 sq. ft.
$3,499,000Active5 beds 5 baths5,600 sq. ft.3172 Sound Avenue, Riverhead, NY 11901
MLS# 950732Listed by: ENGEL & VOLKERS NORTH FORK $578,000Active2 beds 2 baths1,392 sq. ft.
$578,000Active2 beds 2 baths1,392 sq. ft.3105 Bluffs Drive S, Baiting Hollow, NY 11933
MLS# 924046Listed by: DOUGLAS ELLIMAN REAL ESTATE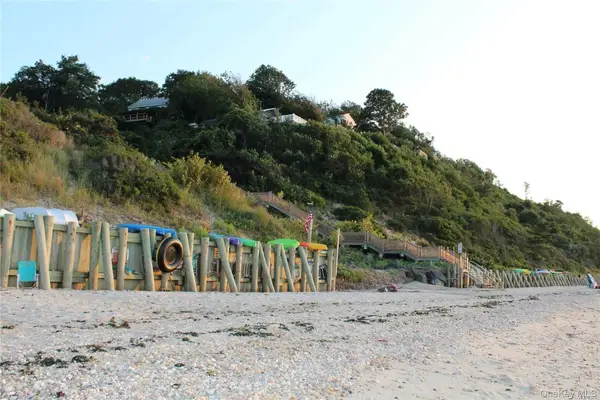 $115,000Active2 beds 1 baths536 sq. ft.
$115,000Active2 beds 1 baths536 sq. ft.28 Anchor Path, Baiting Hollow, NY 11933
MLS# 948597Listed by: SIGNATURE PREMIER PROPERTIES

