517 Fox Hill Drive, Baiting Hollow, NY 11933
Local realty services provided by:Better Homes and Gardens Real Estate Green Team
517 Fox Hill Drive,Baiting Hollow, NY 11933
$799,000
- 2 Beds
- 2 Baths
- 1,450 sq. ft.
- Condominium
- Pending
Listed by: stephan mandresh cbr
Office: douglas elliman real estate
MLS#:916541
Source:OneKey MLS
Price summary
- Price:$799,000
- Price per sq. ft.:$551.03
- Monthly HOA dues:$676
About this home
Welcome to the crown jewel of the Bluffs! This rarely available soundfront, end unit offers the most amazing views of the Long Island Sound all the way to Connecticut. You will never get tired of watching the sun melt into the shimmering sound from your own home! The sleek & stylish kitchen is the perfect place to prepare gourmet meals. The sun-filled living room has a gas fireplace and opens to the spacious dining area making for easy entertaining. The enclosed/ heated sunroom, with a wall of windows facing the water, can be used as a den, home office, or 3rd sleeping area. The sumptuous master suite offers huge walk-in closets and a spa-like master bath
Amenities include a huge pool, 3 tennis courts, 4 pickleball courts, bocci, and pool house with fitness room. Owners at Fox Hill enjoy access to a secluded beach that you can comb for treasure. The community is adjacent to the world class Baiting Hollow Golf Club designed by Robert Trent Jones. Baiting Hollow is convenient to the best wineries, dining and shopping on the North Fork. All this and only 90 Minutes To NYC.
Contact an agent
Home facts
- Year built:1984
- Listing ID #:916541
- Added:47 day(s) ago
- Updated:November 11, 2025 at 09:09 AM
Rooms and interior
- Bedrooms:2
- Total bathrooms:2
- Full bathrooms:2
- Living area:1,450 sq. ft.
Heating and cooling
- Cooling:Central Air
- Heating:Forced Air, Natural Gas
Structure and exterior
- Year built:1984
- Building area:1,450 sq. ft.
Schools
- High school:Riverhead Senior High School
- Middle school:Riverhead Middle School
- Elementary school:Riley Avenue School
Utilities
- Water:Public
- Sewer:Cesspool
Finances and disclosures
- Price:$799,000
- Price per sq. ft.:$551.03
- Tax amount:$5,699 (2025)
New listings near 517 Fox Hill Drive
- New
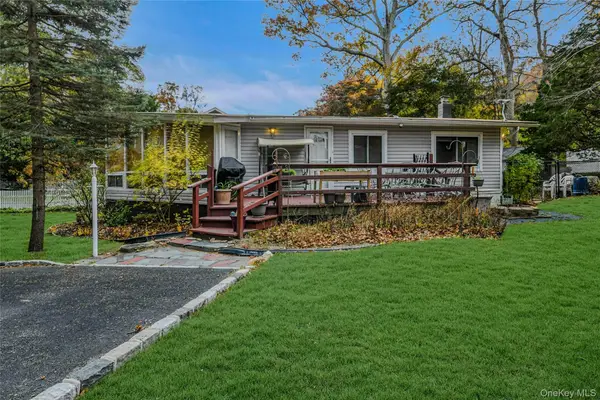 $459,000Active2 beds 1 baths920 sq. ft.
$459,000Active2 beds 1 baths920 sq. ft.133 Oak Drive, Baiting Hollow, NY 11933
MLS# 933583Listed by: FIORE REAL ESTATE SALES CORP - New
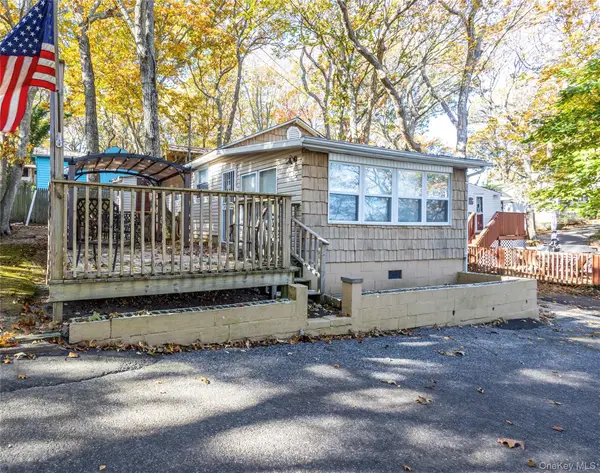 $165,000Active2 beds 1 baths600 sq. ft.
$165,000Active2 beds 1 baths600 sq. ft.17 Schooner Lane, Baiting Hollow, NY 11933
MLS# 931046Listed by: SIGNATURE PREMIER PROPERTIES 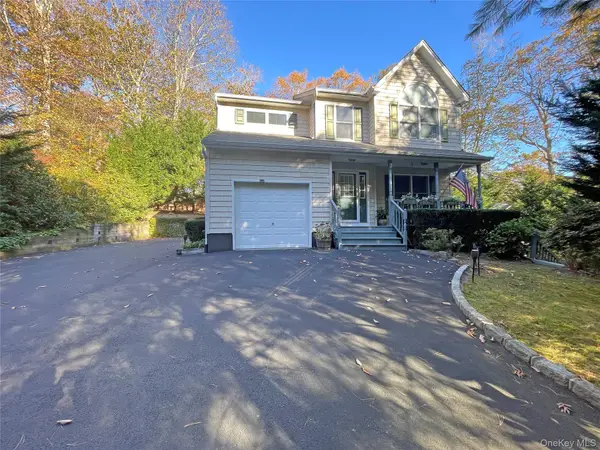 $849,999Active4 beds 3 baths1,753 sq. ft.
$849,999Active4 beds 3 baths1,753 sq. ft.64 Glen Road, Baiting Hollow, NY 11933
MLS# 928936Listed by: H & G REALTY NEW YORK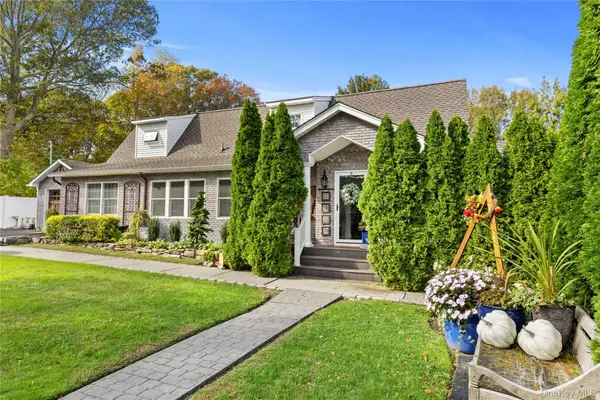 $789,000Active3 beds 2 baths1,500 sq. ft.
$789,000Active3 beds 2 baths1,500 sq. ft.183 Park Road, Riverhead, NY 11901
MLS# 925597Listed by: COLONY REALTY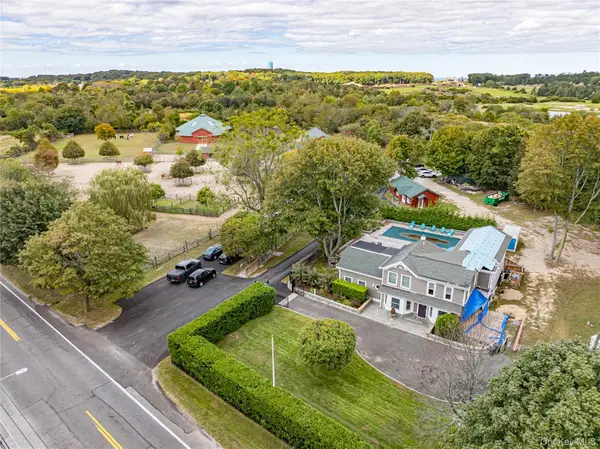 $1,699,999Active3 beds 3 baths2,950 sq. ft.
$1,699,999Active3 beds 3 baths2,950 sq. ft.2746 Sound Avenue, Riverhead, NY 11901
MLS# 913983Listed by: REALTY CONNECT USA L I INC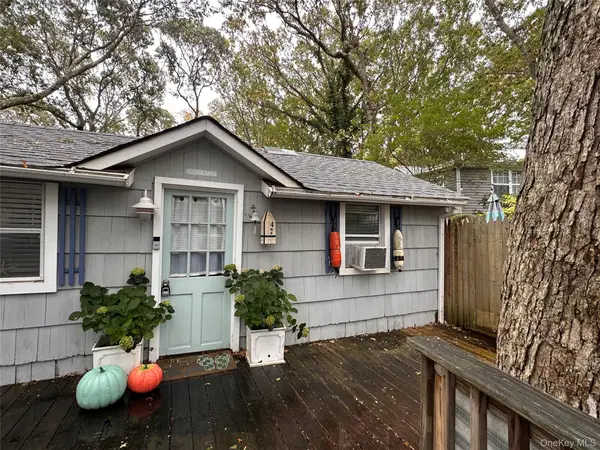 $126,900Active2 beds 1 baths525 sq. ft.
$126,900Active2 beds 1 baths525 sq. ft.47 Woodcliff Trail, Baiting Hollow, NY 11933
MLS# 924465Listed by: SIGNATURE PREMIER PROPERTIES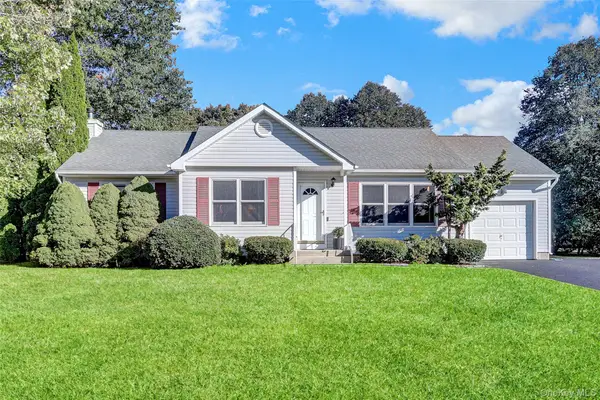 $635,000Active3 beds 2 baths1,425 sq. ft.
$635,000Active3 beds 2 baths1,425 sq. ft.230 Baywood Drive, Baiting Hollow, NY 11933
MLS# 923891Listed by: SIGNATURE PREMIER PROPERTIES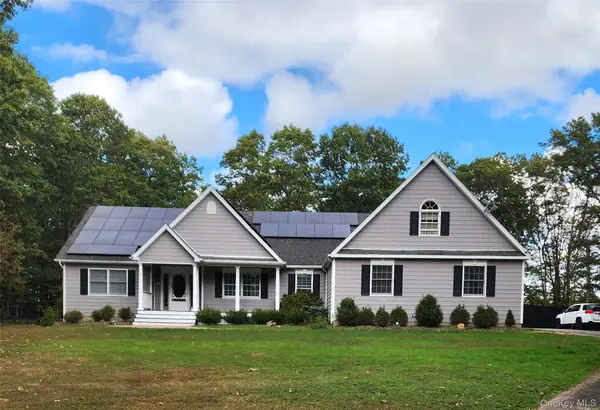 $899,988Active4 beds 3 baths2,550 sq. ft.
$899,988Active4 beds 3 baths2,550 sq. ft.156 N Woods Road, Baiting Hollow, NY 11933
MLS# 921519Listed by: EXP REALTY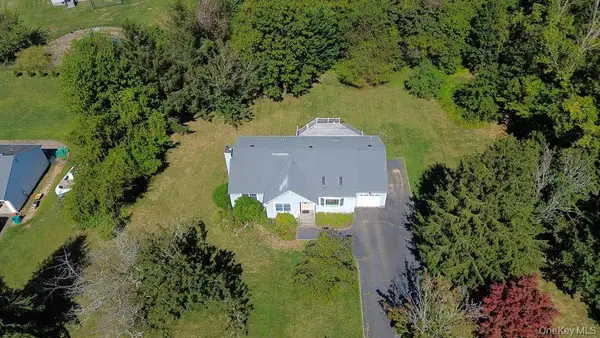 $525,000Pending3 beds 2 baths1,670 sq. ft.
$525,000Pending3 beds 2 baths1,670 sq. ft.152 Baywood Drive, Baiting Hollow, NY 11933
MLS# 915689Listed by: SIGNATURE PREMIER PROPERTIES
