111 York Lake Estates Road, Barryville, NY 12719
Local realty services provided by:Better Homes and Gardens Real Estate Dream Properties
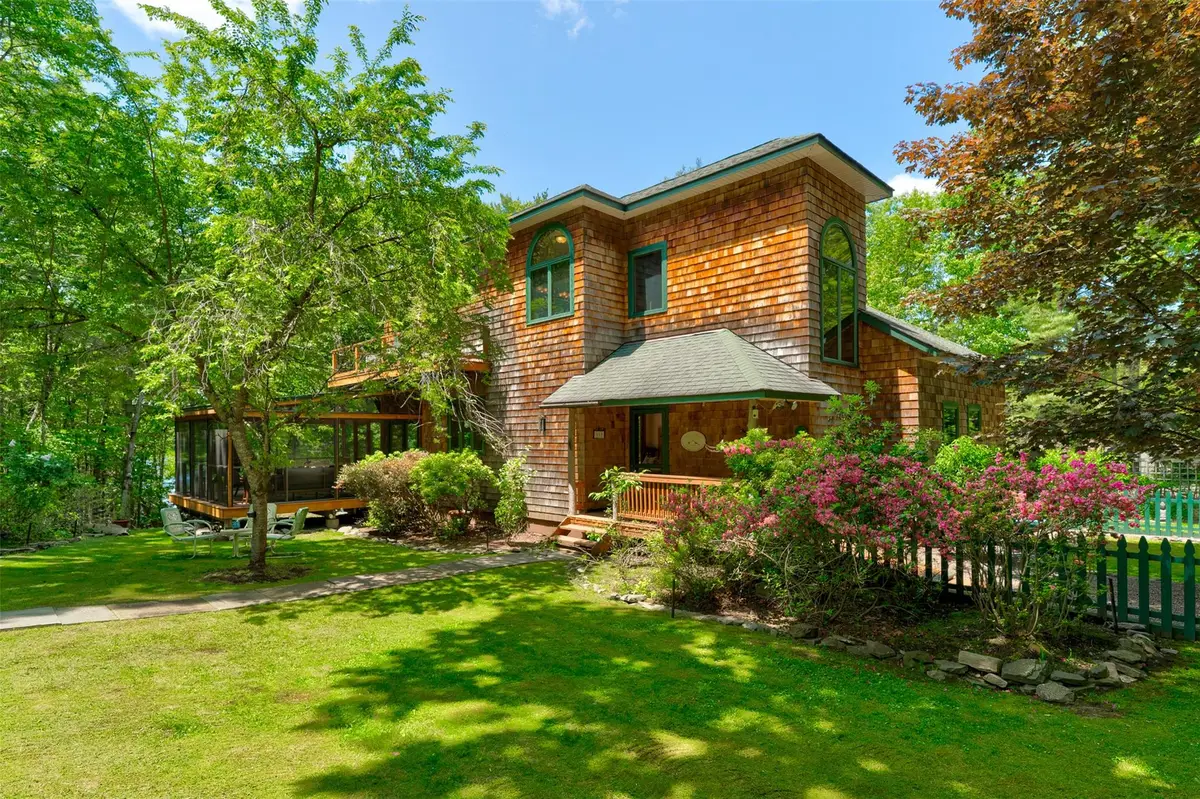
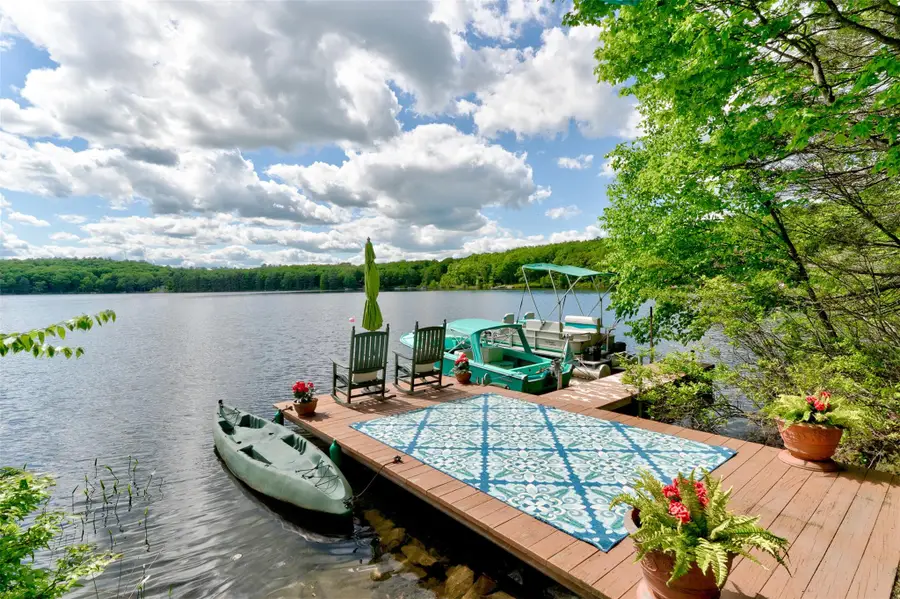
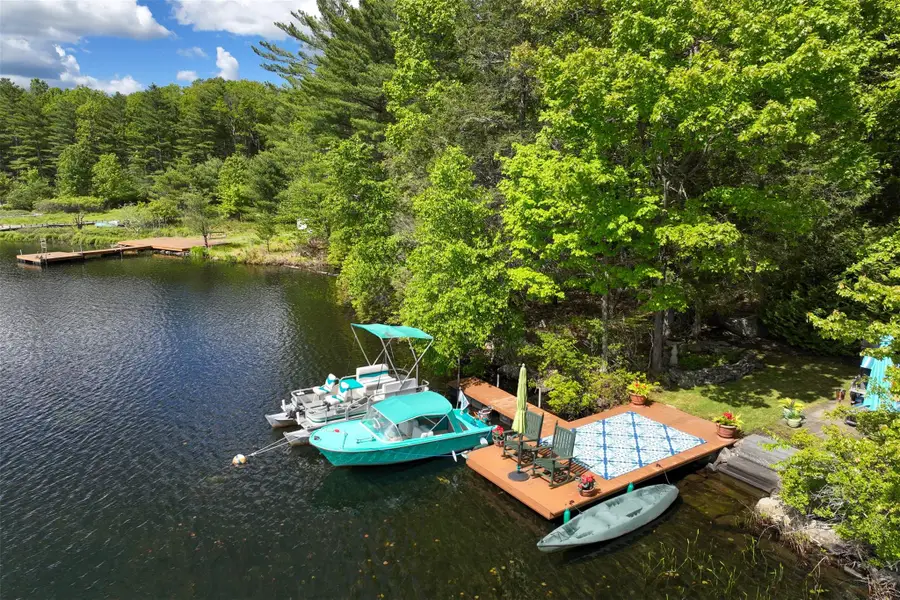
111 York Lake Estates Road,Barryville, NY 12719
$895,000
- 2 Beds
- 3 Baths
- 2,183 sq. ft.
- Single family
- Active
Listed by:erik freeland
Office:country house realty inc
MLS#:869582
Source:One Key MLS
Price summary
- Price:$895,000
- Price per sq. ft.:$325.34
About this home
Amidst the towering hardwoods of York Lake Estates, where privacy meets pristine natural beauty, Lakehaven offers an extraordinary opportunity to own a legacy lakefront retreat unlike any other. Perfectly sited on nearly six secluded acres with 200 feet of frontage on a crystal-clear, spring-fed lake, this thoughtfully designed Adirondack-style residence exemplifies the marriage of fine craftsmanship (built by a local master builder), modern amenities, and perfect entertainment spaces—all within two hours of Manhattan.
Built with cedar shake siding and bespoke architectural detailing, the home’s warm, organic palette is perfectly attuned to its forested lakeside setting. Inside, rustic sophistication prevails. Vaulted ceilings, hand-selected pine flooring, and skylights draw in the natural light, while a commanding wood-burning fireplace with handcrafted stone surround serves as the heart of the home. The chef’s kitchen and adjoining butler’s pantry are equally impressive, featuring handmade hickory cabinetry, soapstone countertops, mother-of-pearl tilework, and premium appliances—all thoughtfully designed for both daily living and effortless hosting.
The residence offers two bedrooms and two-and-a-half baths, with a fully finished lower level that easily adapts to additional guest quarters, work-from-home space, or a media space. Every room is infused with a sense of warmth, craftsmanship, and connection to the outdoors.
Beyond the interiors, Lakehaven unfolds into a series of artfully composed outdoor living spaces. Newly constructed cedar decking (2024) wraps the home and is adjacent to a screened-in porch—perfect for quiet mornings or candlelit evenings. Professionally designed garden rooms blend seamlessly with the surrounding old-growth hardwoods, while pathways meander through Italianate gardens, a raised and fenced vegetable and herb garden, and a lakeside gazebo offering tranquil moments by the water’s edge. Multiple outdoor lounges, including a rare vintage Strandkorb (German for beach basket), invite lingering afternoons lakeside.
This fully appointed estate is offered with an impressive collection of watercraft: a vintage, fully restored 1965 turquoise StarCraft, a six-seater pontoon boat, two-seater kayak, and a vintage golf cart—all ready to explore your private lakeside domain.
York Lake, reserved exclusively for electric motorcraft, offers glass-calm waters ideal for swimming, paddling, and quiet angling. Stocked with bass, pickerel, perch, and sunfish, it is a sanctuary for both leisure and sport. Just minutes away, the Delaware River—renowned for its world-class trout fishing—extends the outdoor experience to yet another dimension.
Two thoughtfully designed outbuildings further enhance the estate: a newly constructed garage providing secure storage for vehicles and outdoor equipment, and a detached studio, ideal for a private office, artist's retreat, or flexible creative space—all designed to preserve the estate’s sense of serenity and calm.”
Contact an agent
Home facts
- Year built:2004
- Listing Id #:869582
- Added:71 day(s) ago
- Updated:August 05, 2025 at 01:35 AM
Rooms and interior
- Bedrooms:2
- Total bathrooms:3
- Full bathrooms:2
- Half bathrooms:1
- Living area:2,183 sq. ft.
Heating and cooling
- Heating:Baseboard, Hot Water, Propane
Structure and exterior
- Year built:2004
- Building area:2,183 sq. ft.
- Lot area:5.73 Acres
Schools
- High school:Eldred Junior-Senior High School
- Middle school:Eldred Junior-Senior High School
- Elementary school:George Ross Mackenzie Elem Sch
Utilities
- Water:Well
- Sewer:Septic Tank
Finances and disclosures
- Price:$895,000
- Price per sq. ft.:$325.34
- Tax amount:$13,373 (2024)
New listings near 111 York Lake Estates Road
- New
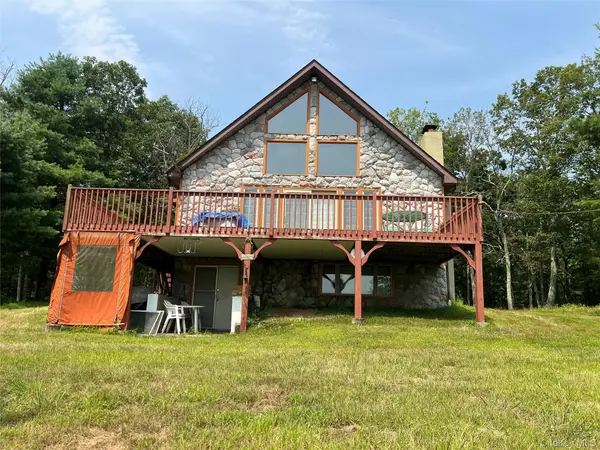 $1,149,900Active3 beds 2 baths1,428 sq. ft.
$1,149,900Active3 beds 2 baths1,428 sq. ft.125 Woods Road, Barryville, NY 12719
MLS# 900076Listed by: EAGLE VALLEY REALTY - New
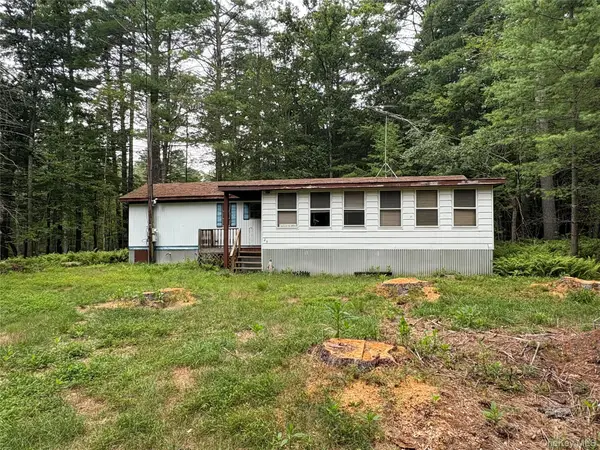 $79,000Active2 beds 1 baths824 sq. ft.
$79,000Active2 beds 1 baths824 sq. ft.23 Kern Road, Barryville, NY 12719
MLS# 898941Listed by: CENTURY 21 GEBA REALTY - New
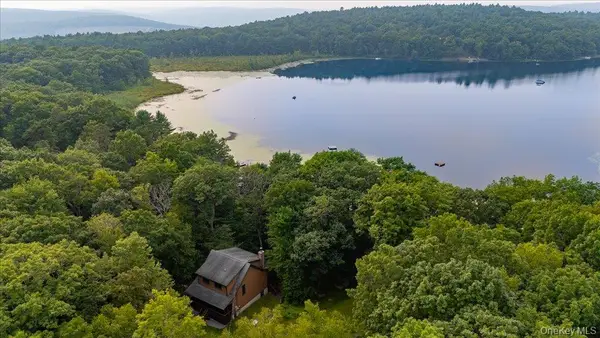 $775,000Active3 beds 3 baths1,536 sq. ft.
$775,000Active3 beds 3 baths1,536 sq. ft.299 Zane Grey Way, Barryville, NY 12719
MLS# 894728Listed by: KELLER WILLIAMS HUDSON VALLEY 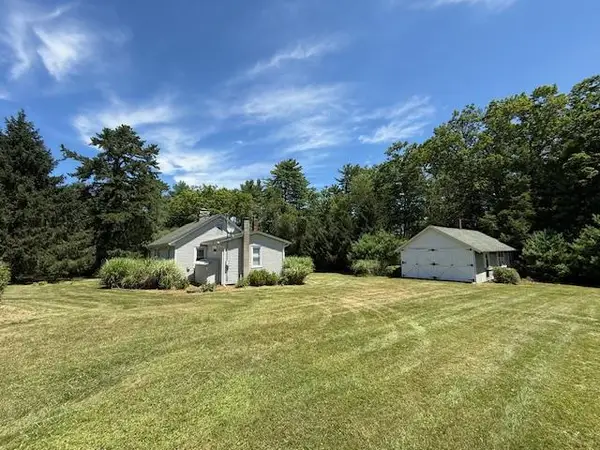 $249,000Active3 beds 2 baths1,392 sq. ft.
$249,000Active3 beds 2 baths1,392 sq. ft.13 Corkscrew Road, Barryville, NY 12719
MLS# 890365Listed by: CENTURY 21 GEBA REALTY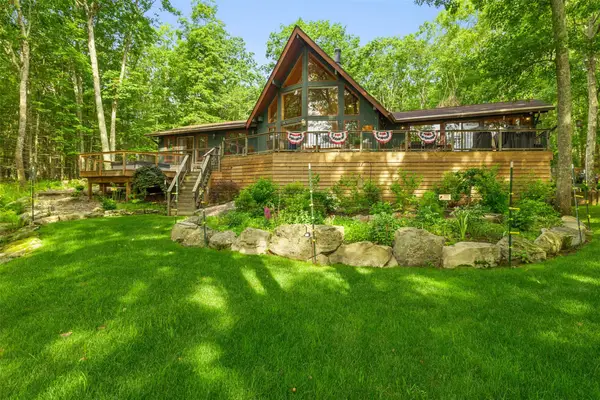 $1,300,000Active4 beds 3 baths229,126 sq. ft.
$1,300,000Active4 beds 3 baths229,126 sq. ft.253 York Lake Estates Road, Barryville, NY 12719
MLS# 885119Listed by: PAYNE TEAM LLC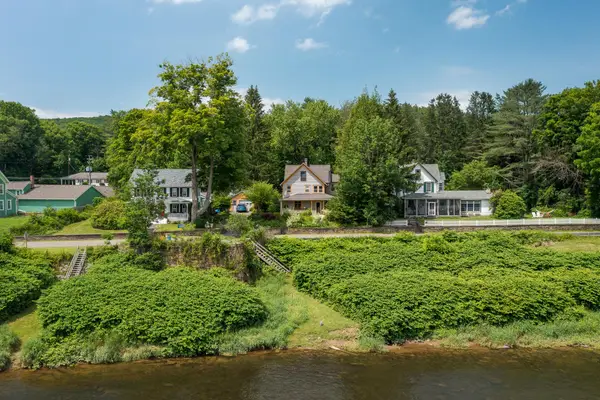 $850,000Active3 beds 2 baths2,068 sq. ft.
$850,000Active3 beds 2 baths2,068 sq. ft.48 River Road, Barryville, NY 12719
MLS# 884774Listed by: COMPASS GREATER NY, LLC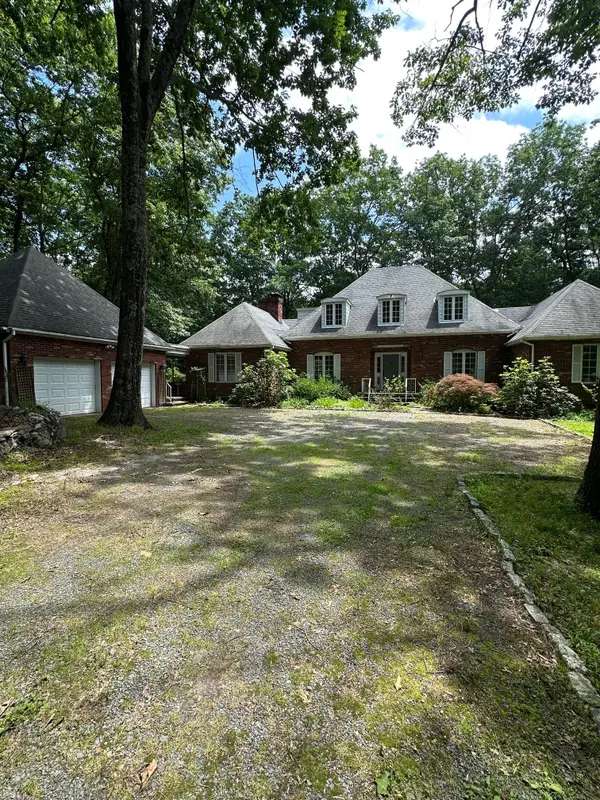 $475,000Pending3 beds 3 baths3,221 sq. ft.
$475,000Pending3 beds 3 baths3,221 sq. ft.72 County Road 21, Barryville, NY 12719
MLS# 883222Listed by: KELLER WILLIAMS HUDSON VALLEY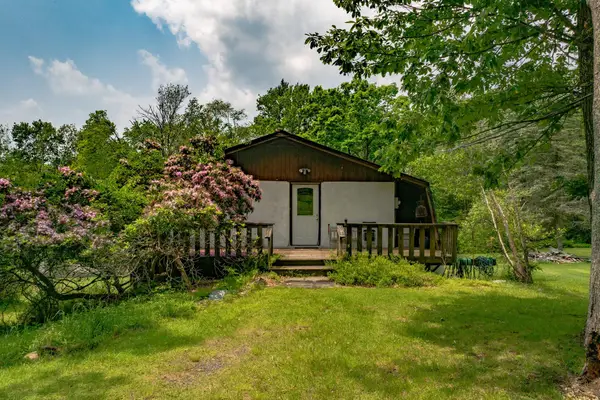 $299,900Active3 beds 2 baths900 sq. ft.
$299,900Active3 beds 2 baths900 sq. ft.251 Haring Road, Barryville, NY 12719
MLS# 873384Listed by: KELLER WILLIAMS HUDSON VALLEY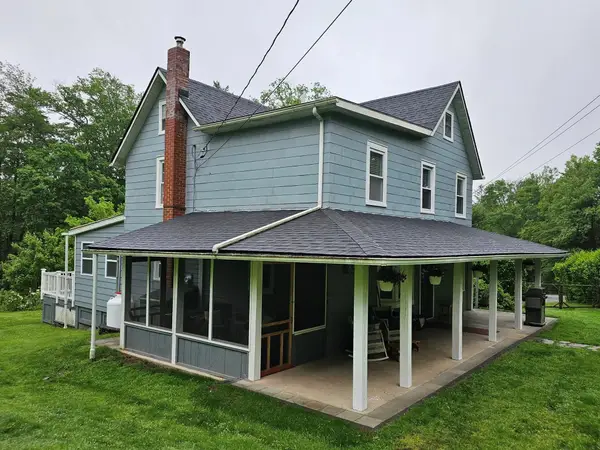 $339,000Pending3 beds 2 baths1,420 sq. ft.
$339,000Pending3 beds 2 baths1,420 sq. ft.156 Yulan Barryville Road, Barryville, NY 12719
MLS# 875315Listed by: CABINS & CANOES REAL ESTATE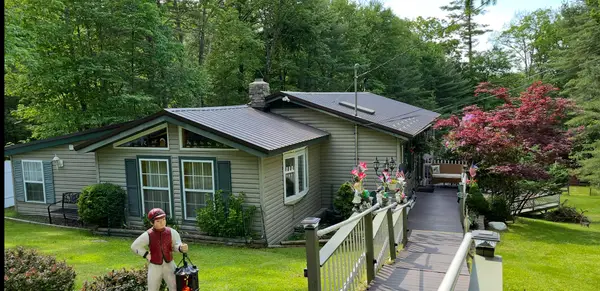 $395,000Active3 beds 2 baths2,300 sq. ft.
$395,000Active3 beds 2 baths2,300 sq. ft.241 County Rd 21 (yulan Barryville) Road, Barryville, NY 12719
MLS# 875409Listed by: CABINS & CANOES REAL ESTATE
