12-31 Robin Lane #52L, Bayside, NY 11360
Local realty services provided by:Better Homes and Gardens Real Estate Shore & Country Properties
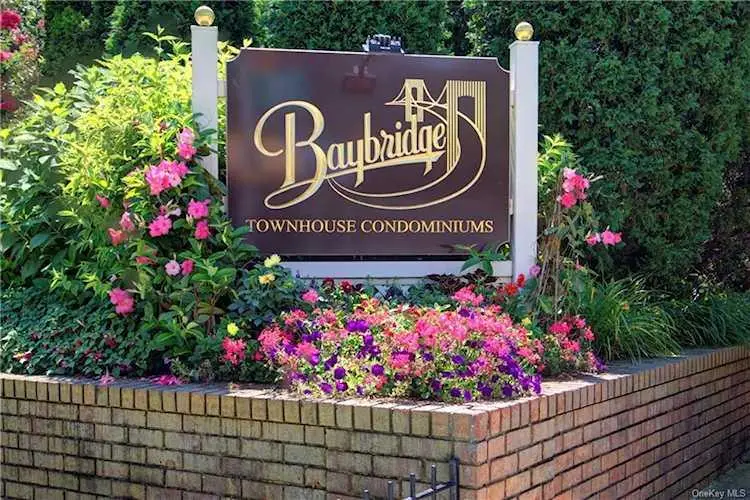
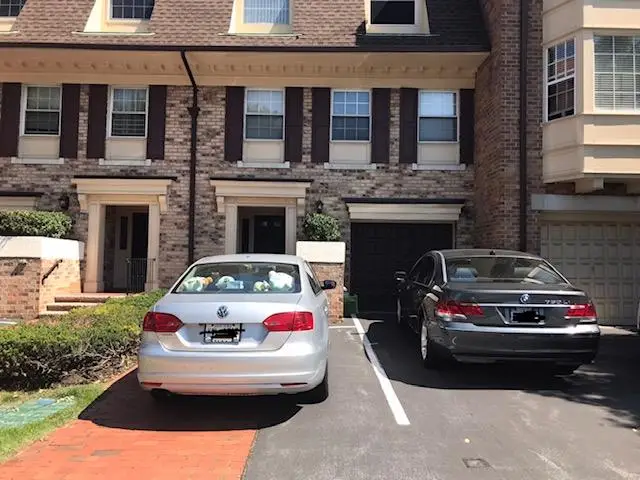
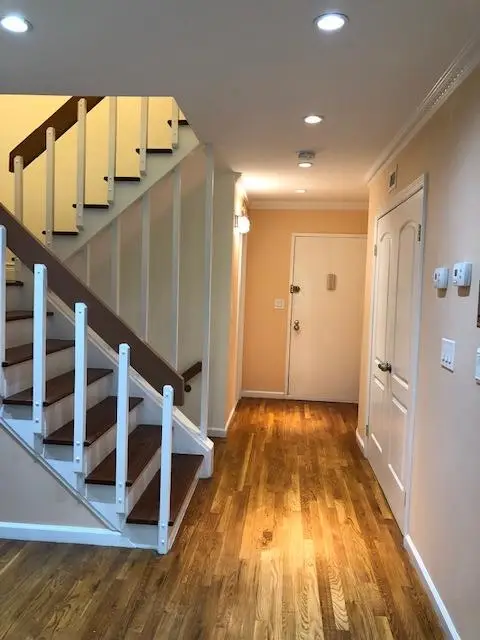
12-31 Robin Lane #52L,Bayside, NY 11360
$1,150,000
- 2 Beds
- 3 Baths
- 1,800 sq. ft.
- Condominium
- Active
Listed by:loretta gong
Office:ny best homes realty
MLS#:836437
Source:One Key MLS
Price summary
- Price:$1,150,000
- Price per sq. ft.:$638.89
- Monthly HOA dues:$924
About this home
***Welcome to this beautiful Townhouse Condominiums at Bayside. The Baybridge Condominium is a luxury development with amazing amenities. It is located at a gated community with 24 hours security, triplex units (1800 Sqft), central air, club house, fitness gym, tennis court, racquetball court, basketball court, indoor and outdoor pools and jacuzzis, sauna, manicured landscaping and much more.
This unit was Fully renovated in 2017 with New refrigerator, washer and dryer, dishwasher, and heater. A new central A/C was replaced in 2018. A new boiler was replaced in 2024.
The Main floor is the first floor: Foyer, L/R, D/R, Kitchen, Powder Room, and Patio with beautiful landscape. THIS FLOOR IS NEWLY REVERTED AND PAINTED.
2nd floor: Master bedroom, master bathroom, another bedroom and Full bathroom.
Lower floor: Full Bathroom, Recreation/Family Room. Excellent condition! A must see!
The Condo is close to shopping, buses (Q16 to Flushing, QM2 and QM32 to Manhattan), and highways. Common Charge: $924 (Includes water and 2 outdoor parking spaces, NO GARAGE) HOA: $155/month (Club house fee).
Contact an agent
Home facts
- Year built:1985
- Listing Id #:836437
- Added:150 day(s) ago
- Updated:July 27, 2025 at 08:38 PM
Rooms and interior
- Bedrooms:2
- Total bathrooms:3
- Full bathrooms:2
- Half bathrooms:1
- Living area:1,800 sq. ft.
Heating and cooling
- Cooling:Central Air
- Heating:Baseboard, Natural Gas
Structure and exterior
- Year built:1985
- Building area:1,800 sq. ft.
Schools
- High school:World Journalism Preparatory
- Middle school:Jhs 194 William Carr
- Elementary school:Ps 209 Clearview Gardens
Utilities
- Water:Public
- Sewer:Public Sewer
Finances and disclosures
- Price:$1,150,000
- Price per sq. ft.:$638.89
- Tax amount:$9,057 (2025)
New listings near 12-31 Robin Lane #52L
- Open Sat, 1 to 3pmNew
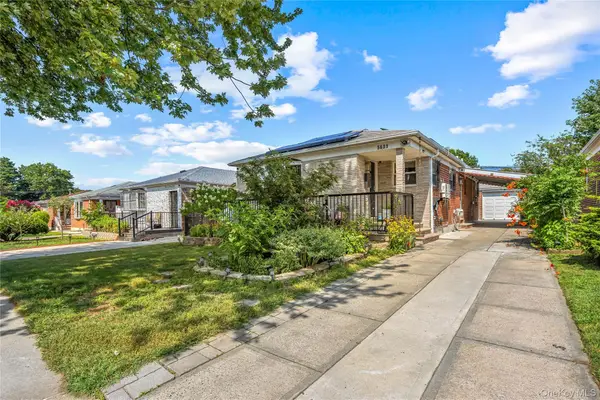 $1,280,000Active3 beds 3 baths1,000 sq. ft.
$1,280,000Active3 beds 3 baths1,000 sq. ft.5631 219th Street, Bayside, NY 11364
MLS# 901443Listed by: TRU INTERNATIONAL REALTY CORP - Open Sat, 1 to 3pmNew
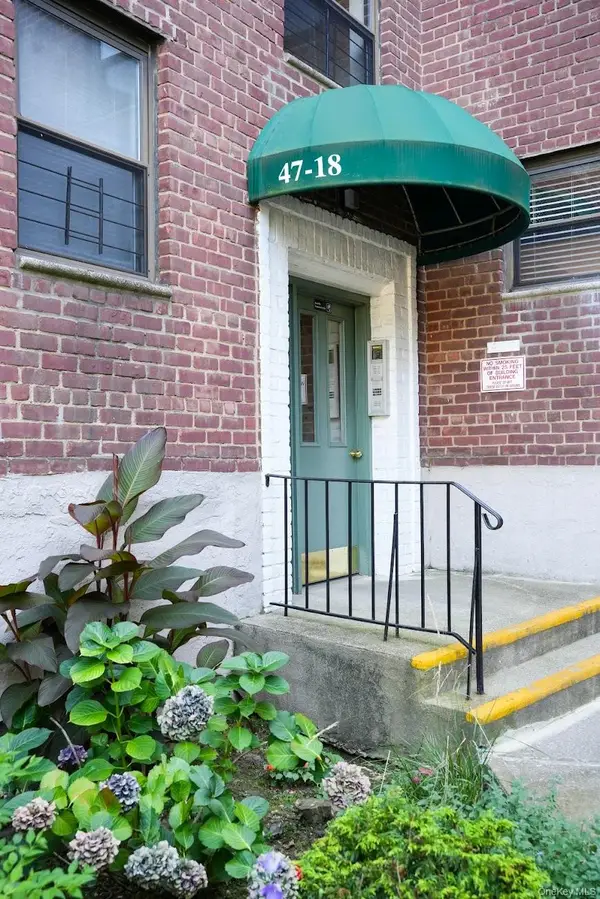 $239,000Active1 beds 1 baths615 sq. ft.
$239,000Active1 beds 1 baths615 sq. ft.4718 217th Street #2B, Bayside, NY 11361
MLS# 901077Listed by: ROYALUX REALTY LLC - New
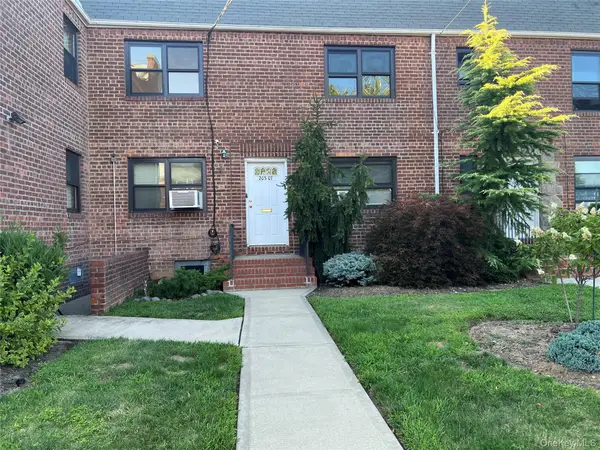 $360,000Active2 beds 1 baths1,000 sq. ft.
$360,000Active2 beds 1 baths1,000 sq. ft.203-07 35th Avenue #B, Bayside, NY 11361
MLS# 900630Listed by: NOVIN & ASSOCIATES LLC - New
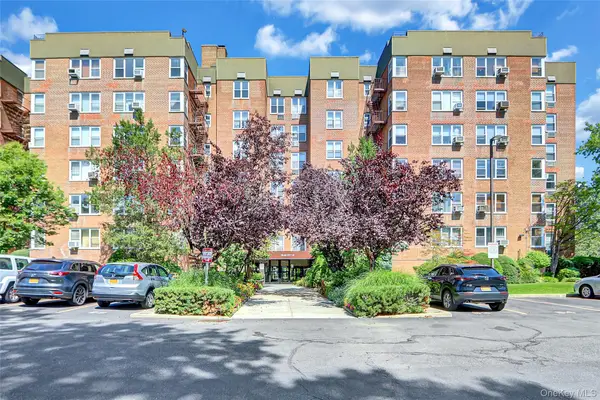 $375,000Active2 beds 1 baths1,100 sq. ft.
$375,000Active2 beds 1 baths1,100 sq. ft.18-40 211 Street 211 Street #1C, Bayside, NY 11360
MLS# 900668Listed by: JAMIE REALTY GROUP - New
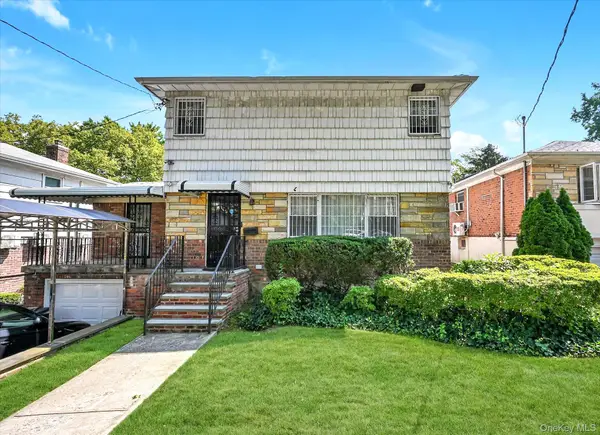 $1,188,000Active4 beds 3 baths1,283 sq. ft.
$1,188,000Active4 beds 3 baths1,283 sq. ft.64-07 213th Street, Bayside, NY 11364
MLS# 900770Listed by: RE/MAX 1ST CHOICE - Open Sat, 1 to 3pmNew
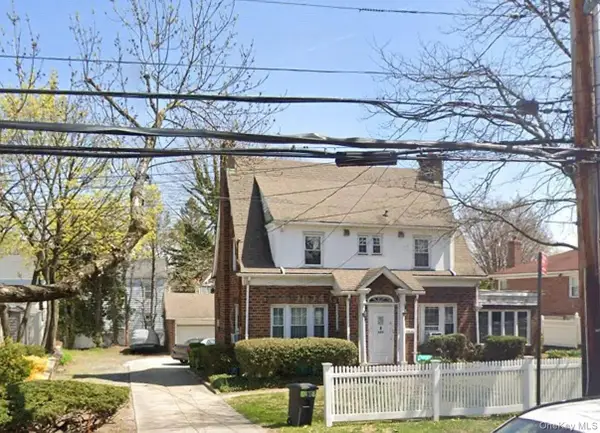 $1,790,000Active3 beds 3 baths2,519 sq. ft.
$1,790,000Active3 beds 3 baths2,519 sq. ft.33-15 Bell Blvd, Bayside, NY 11361
MLS# 900758Listed by: DOUGLAS ELLIMAN REAL ESTATE - Open Sun, 1 to 3pmNew
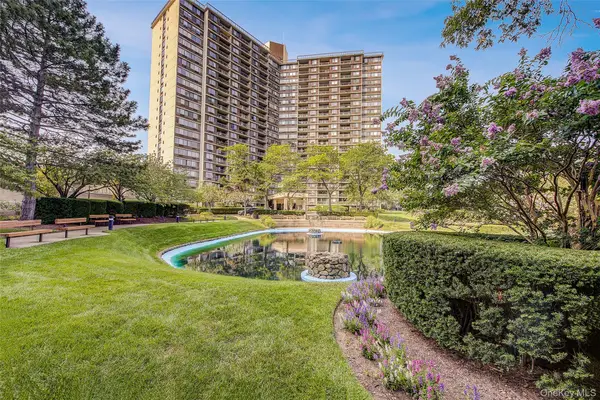 $848,888Active2 beds 2 baths1,290 sq. ft.
$848,888Active2 beds 2 baths1,290 sq. ft.1 Bay Club Drive #5H, Bayside, NY 11360
MLS# 899845Listed by: KELLER WILLIAMS RLTY LANDMARK - New
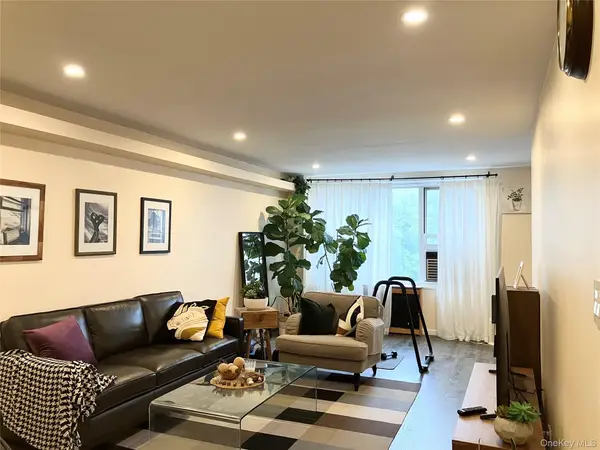 $309,000Active1 beds 1 baths900 sq. ft.
$309,000Active1 beds 1 baths900 sq. ft.20915 18th Avenue #3, Bayside, NY 11360
MLS# 899966Listed by: CHASE GLOBAL REALTY CORP - Open Sun, 1:30 to 3pmNew
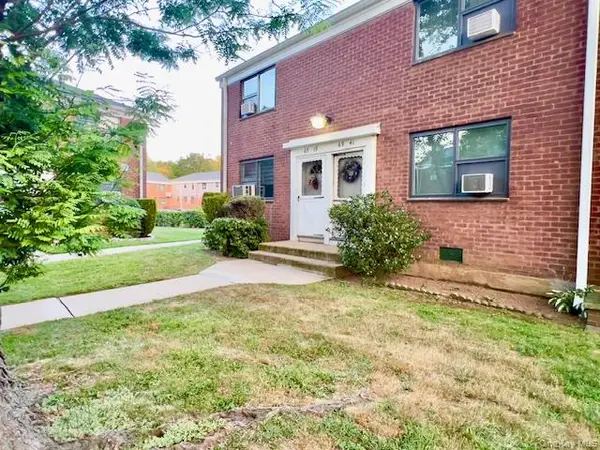 $398,000Active2 beds 1 baths893 sq. ft.
$398,000Active2 beds 1 baths893 sq. ft.69-41 218 Street #Duplex, Bayside, NY 11364
MLS# 900361Listed by: WINZONE REALTY INC - New
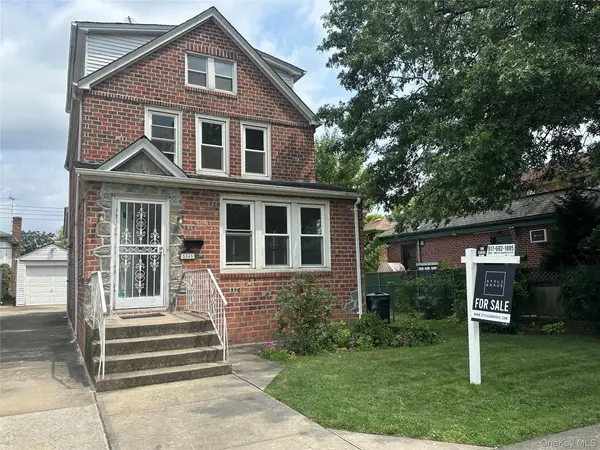 $1,100,000Active3 beds 3 baths1,540 sq. ft.
$1,100,000Active3 beds 3 baths1,540 sq. ft.58-45 229th St, Bayside, NY 11364
MLS# 900305Listed by: STYLE AND HAUS NYC LLC

