1651 201st Street, Bayside, NY 11360
Local realty services provided by:Better Homes and Gardens Real Estate Green Team
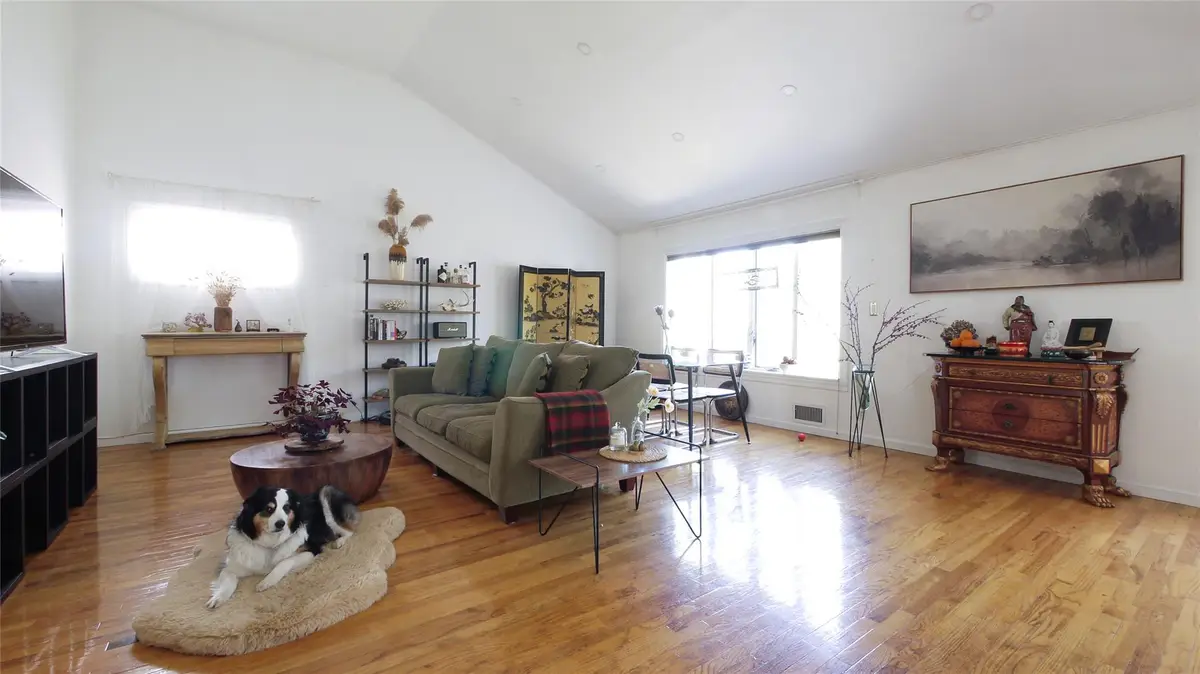
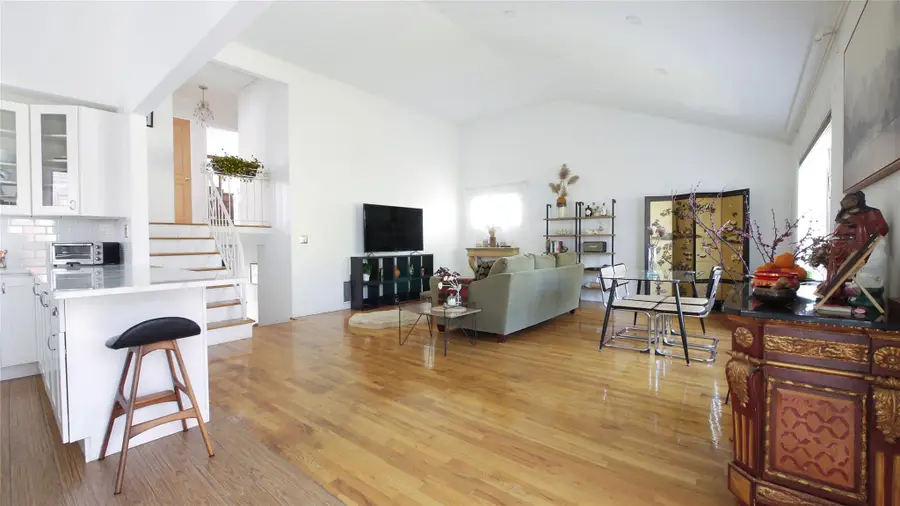
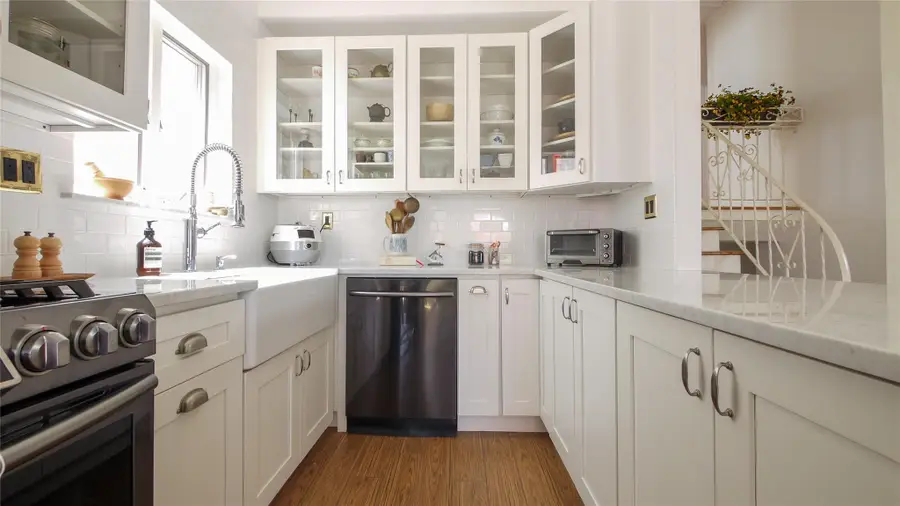
1651 201st Street,Bayside, NY 11360
$1,380,000
- 4 Beds
- 2 Baths
- 1,550 sq. ft.
- Single family
- Pending
Listed by:jennifer m. law
Office:highline real estate services
MLS#:874678
Source:One Key MLS
Price summary
- Price:$1,380,000
- Price per sq. ft.:$890.32
About this home
Welcome to this spacious and bright 4-bedroom, 2-bathroom split level home in beautiful Bayside! This home boasts an open plan layout with 12-foot high ceilings and oversized windows with Eastern and Western exposures, filling the home with natural sunlight throughout the day.
A thoughtful bonus is the tastefully designed modern kitchen equipped with a commercial gas range hood that vents out of the house, ten-foot long Carrara marble countertops bookended with a bar stool for an extra place to eat a quick meal. Not to mention, an abundance of cabinetry and shelving to suit all your pantry needs.
The four spacious bedrooms are drenched in sunlight throughout the day, and the two spa-like bathrooms feature a clawfoot tub and a Japanese soaking tub.
16-51 201st is a split-level 2-story detached, solar-powered home with an insulated attic and a finished basement with windows. The land is zoned for two-family (R3X).
A short distance to Utopia Bagels and other local favorite shops and restaurants– and minutes to H-Mart, the “Auburndale” LIRR and “Main” off the (7) train in Flushing. And there are Express buses available to Manhattan just down the block.
Contact an agent
Home facts
- Year built:1965
- Listing Id #:874678
- Added:68 day(s) ago
- Updated:July 23, 2025 at 07:45 AM
Rooms and interior
- Bedrooms:4
- Total bathrooms:2
- Full bathrooms:2
- Living area:1,550 sq. ft.
Heating and cooling
- Cooling:Central Air, Ductless
- Heating:Ducts, Solar
Structure and exterior
- Year built:1965
- Building area:1,550 sq. ft.
- Lot area:0.08 Acres
Schools
- High school:Bayside High School
- Middle school:Bell Academy
- Elementary school:Ps 209 Clearview Gardens
Utilities
- Water:Private
- Sewer:Public Sewer
Finances and disclosures
- Price:$1,380,000
- Price per sq. ft.:$890.32
- Tax amount:$10,882 (2024)
New listings near 1651 201st Street
- Open Sat, 1 to 3pmNew
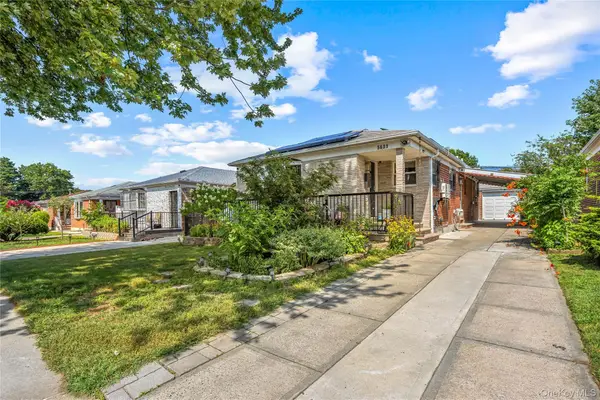 $1,280,000Active3 beds 3 baths1,000 sq. ft.
$1,280,000Active3 beds 3 baths1,000 sq. ft.5631 219th Street, Bayside, NY 11364
MLS# 901443Listed by: TRU INTERNATIONAL REALTY CORP - Open Sat, 1 to 3pmNew
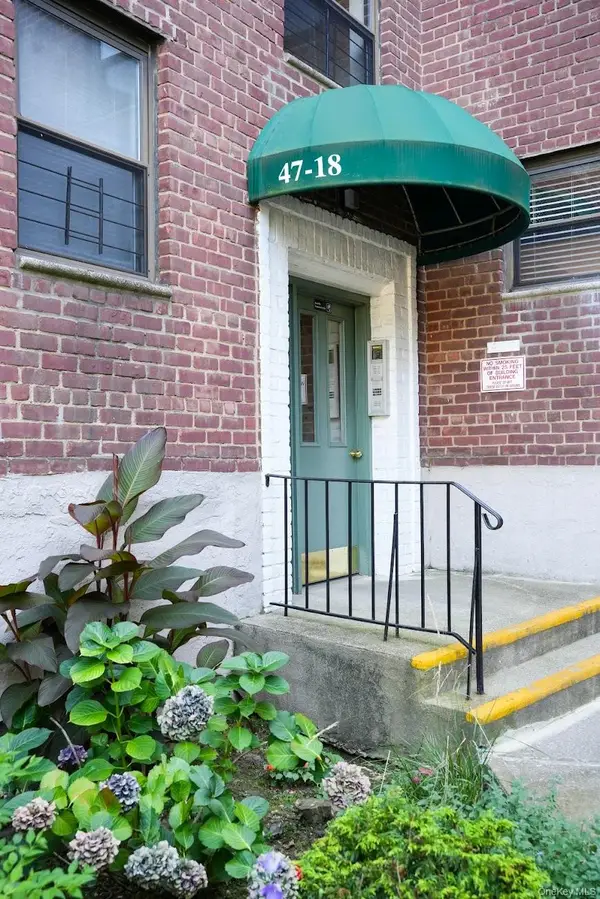 $239,000Active1 beds 1 baths615 sq. ft.
$239,000Active1 beds 1 baths615 sq. ft.4718 217th Street #2B, Bayside, NY 11361
MLS# 901077Listed by: ROYALUX REALTY LLC - New
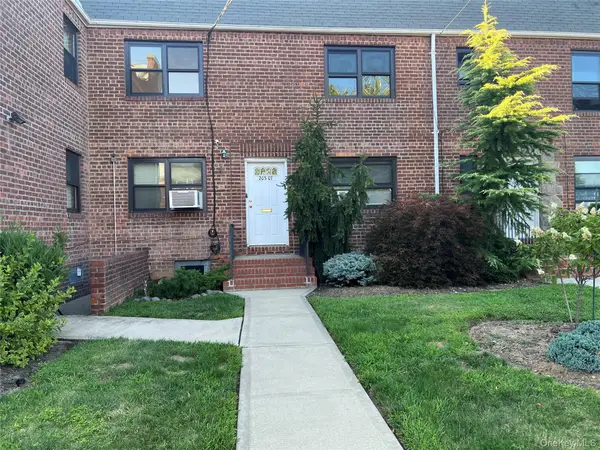 $360,000Active2 beds 1 baths1,000 sq. ft.
$360,000Active2 beds 1 baths1,000 sq. ft.203-07 35th Avenue #B, Bayside, NY 11361
MLS# 900630Listed by: NOVIN & ASSOCIATES LLC - New
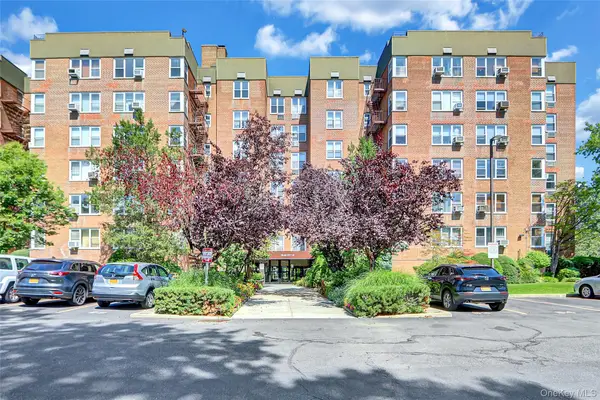 $375,000Active2 beds 1 baths1,100 sq. ft.
$375,000Active2 beds 1 baths1,100 sq. ft.18-40 211 Street 211 Street #1C, Bayside, NY 11360
MLS# 900668Listed by: JAMIE REALTY GROUP - New
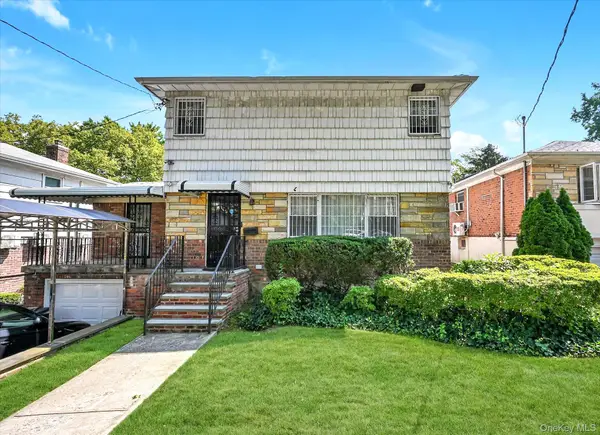 $1,188,000Active4 beds 3 baths1,283 sq. ft.
$1,188,000Active4 beds 3 baths1,283 sq. ft.64-07 213th Street, Bayside, NY 11364
MLS# 900770Listed by: RE/MAX 1ST CHOICE - Open Sat, 1 to 3pmNew
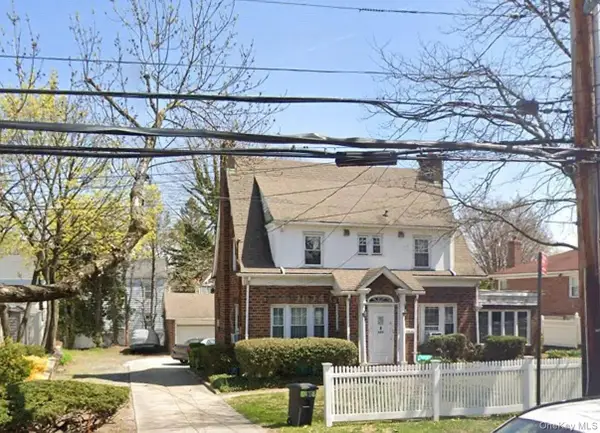 $1,790,000Active3 beds 3 baths2,519 sq. ft.
$1,790,000Active3 beds 3 baths2,519 sq. ft.33-15 Bell Blvd, Bayside, NY 11361
MLS# 900758Listed by: DOUGLAS ELLIMAN REAL ESTATE - Open Sun, 1 to 3pmNew
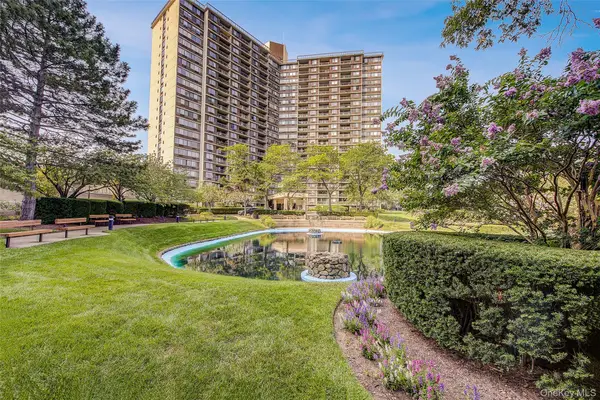 $848,888Active2 beds 2 baths1,290 sq. ft.
$848,888Active2 beds 2 baths1,290 sq. ft.1 Bay Club Drive #5H, Bayside, NY 11360
MLS# 899845Listed by: KELLER WILLIAMS RLTY LANDMARK - New
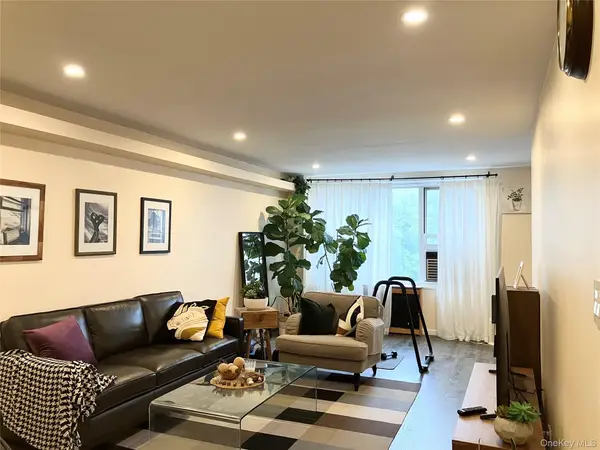 $309,000Active1 beds 1 baths900 sq. ft.
$309,000Active1 beds 1 baths900 sq. ft.20915 18th Avenue #3, Bayside, NY 11360
MLS# 899966Listed by: CHASE GLOBAL REALTY CORP - Open Sun, 1:30 to 3pmNew
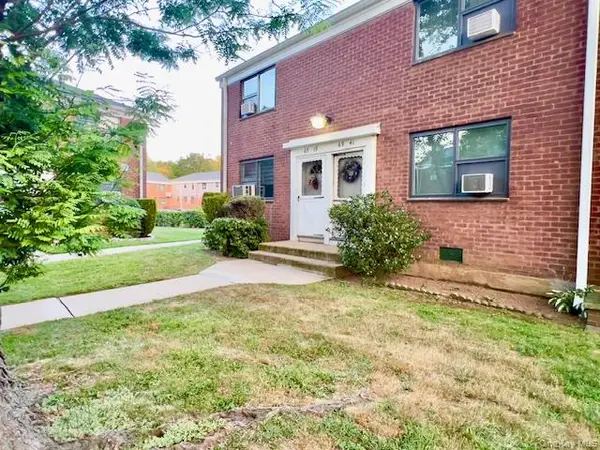 $398,000Active2 beds 1 baths893 sq. ft.
$398,000Active2 beds 1 baths893 sq. ft.69-41 218 Street #Duplex, Bayside, NY 11364
MLS# 900361Listed by: WINZONE REALTY INC - New
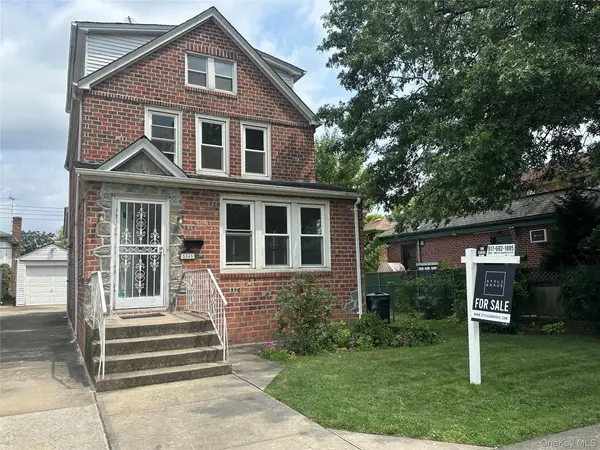 $1,100,000Active3 beds 3 baths1,540 sq. ft.
$1,100,000Active3 beds 3 baths1,540 sq. ft.58-45 229th St, Bayside, NY 11364
MLS# 900305Listed by: STYLE AND HAUS NYC LLC

