2 Bay Club Drive #16V, Bayside, NY 11360
Local realty services provided by:Better Homes and Gardens Real Estate Choice Realty
2 Bay Club Drive #16V,Bayside, NY 11360
$635,000
- 1 Beds
- 1 Baths
- 980 sq. ft.
- Condominium
- Active
Listed by: lisa lei
Office: e realty international corp
MLS#:879299
Source:OneKey MLS
Price summary
- Price:$635,000
- Price per sq. ft.:$647.96
- Monthly HOA dues:$1,090
About this home
Luxury the largest Jr. 4 on High floor with double size Terrace; Magnificent Manhattan View and bridge-view; Updated Kitchen and Bathroom; High-end appliances, Jacuzzi bathtub, 2 walk-in-closets, located at the Famous Bay Club<Perks and amenities include:24-hour security, a doorman, and concierge services. Access fantastic amenities including an indoor swimming pool, fitness center, Ping pang, tennis courts, outdoor and indoor playgrounds, yoga studio, basketball court, squash court, movies theater, etc. On-site conveniences include a restaurant, convenience store, hair/nail salon, and dry cleaning services. Nestled in a great school district, this amazing location is a 3–5-minute walking distance to school, library, shopping center, and convenient bus stops (Q28/Q13); Express buses QM2/QM20 offer a quick commute to Manhattan. A must-see!
Contact an agent
Home facts
- Year built:1982
- Listing ID #:879299
- Added:447 day(s) ago
- Updated:February 12, 2026 at 06:28 PM
Rooms and interior
- Bedrooms:1
- Total bathrooms:1
- Full bathrooms:1
- Living area:980 sq. ft.
Heating and cooling
- Cooling:Ductless
- Heating:Baseboard, Natural Gas
Structure and exterior
- Year built:1982
- Building area:980 sq. ft.
- Lot area:2.83 Acres
Schools
- High school:Bayside High School
- Middle school:Bell Academy
- Elementary school:Ps 20 John Bowne
Utilities
- Water:Public
- Sewer:Public Sewer
Finances and disclosures
- Price:$635,000
- Price per sq. ft.:$647.96
- Tax amount:$7,170 (2025)
New listings near 2 Bay Club Drive #16V
- New
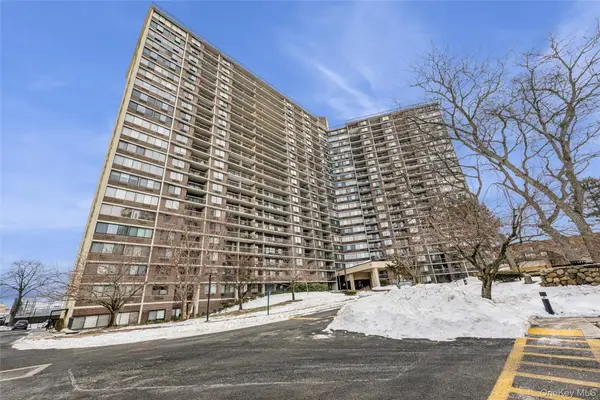 $398,000Active-- beds 1 baths513 sq. ft.
$398,000Active-- beds 1 baths513 sq. ft.2 Bay Club Drive #PHH, Bayside, NY 11360
MLS# 951481Listed by: DOUGLAS ELLIMAN REAL ESTATE - Open Sun, 3 to 4pmNew
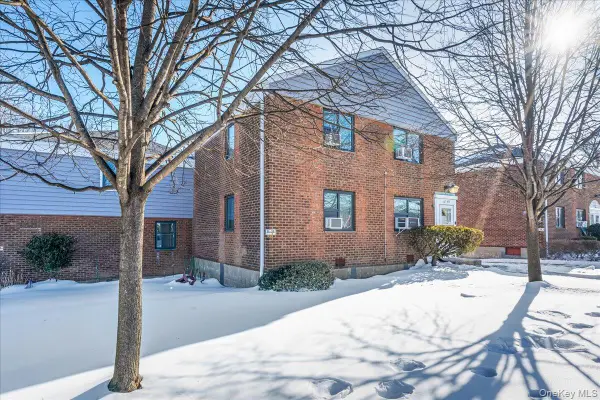 $358,000Active2 beds 1 baths775 sq. ft.
$358,000Active2 beds 1 baths775 sq. ft.67-49 Bell Boulevard #2, Bayside, NY 11364
MLS# 960198Listed by: WINZONE REALTY INC - Open Fri, 11am to 1pmNew
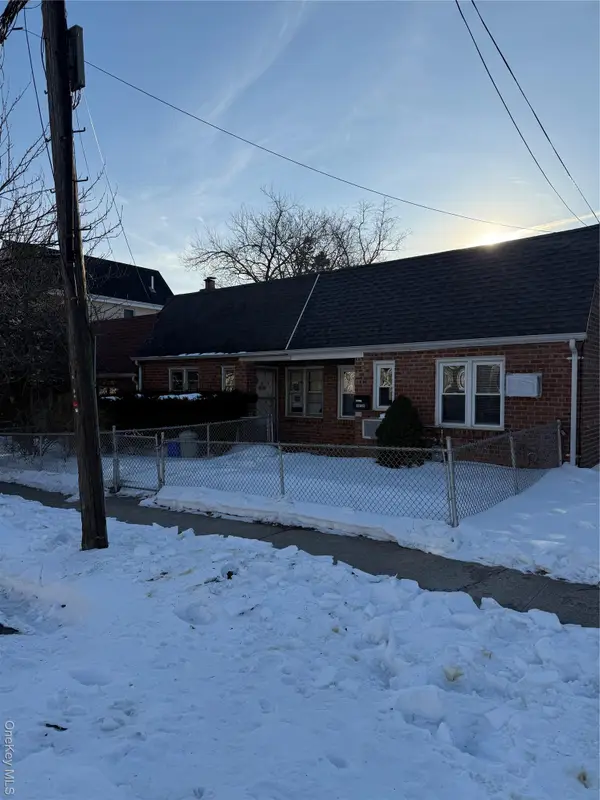 $689,000Active2 beds 1 baths830 sq. ft.
$689,000Active2 beds 1 baths830 sq. ft.3832 215th Place, Bayside, NY 11361
MLS# 960301Listed by: NY HOMES REALTY GROUP LLC - New
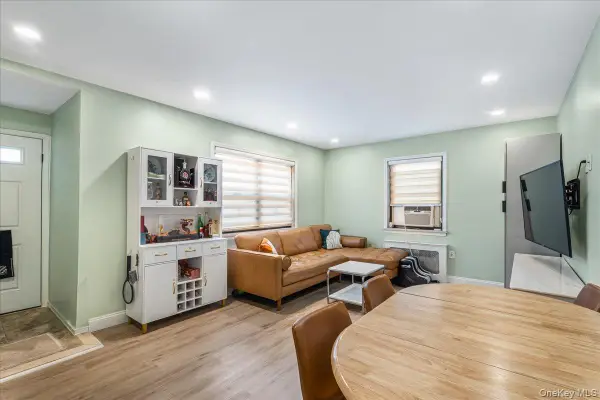 $385,000Active2 beds 1 baths750 sq. ft.
$385,000Active2 beds 1 baths750 sq. ft.74-12 220th Street #335A1, Bayside, NY 11364
MLS# 960119Listed by: TIFFANY MOVES YOU INC - New
 $339,888Active2 beds 1 baths1,000 sq. ft.
$339,888Active2 beds 1 baths1,000 sq. ft.211-19 73 Avenue #1, Bayside, NY 11364
MLS# 959795Listed by: KELLER WILLIAMS RLTY LANDMARK - New
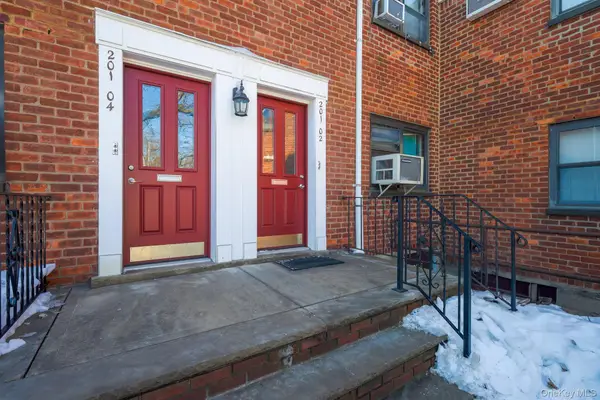 $288,888Active1 beds 1 baths700 sq. ft.
$288,888Active1 beds 1 baths700 sq. ft.201-02 19th Avenue #2-142, Bayside, NY 11360
MLS# 959854Listed by: OVERSOUTH LLC - Open Sun, 1 to 2:30pmNew
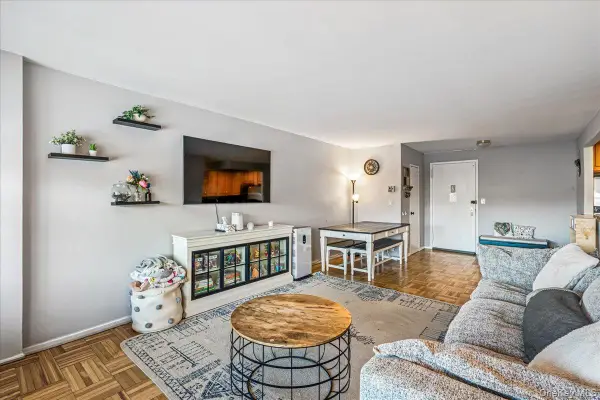 $515,000Active2 beds 2 baths1,037 sq. ft.
$515,000Active2 beds 2 baths1,037 sq. ft.17-85 215th Street #1P, Bayside, NY 11360
MLS# 959741Listed by: DANIEL GALE SOTHEBYS INTL RLTY - New
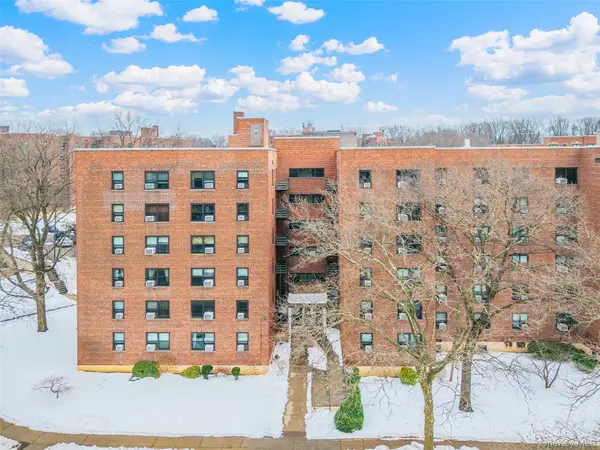 $358,000Active2 beds 1 baths850 sq. ft.
$358,000Active2 beds 1 baths850 sq. ft.213-06 75th Avenue #6H, Bayside, NY 11364
MLS# 959249Listed by: CHASE GLOBAL REALTY CORP - New
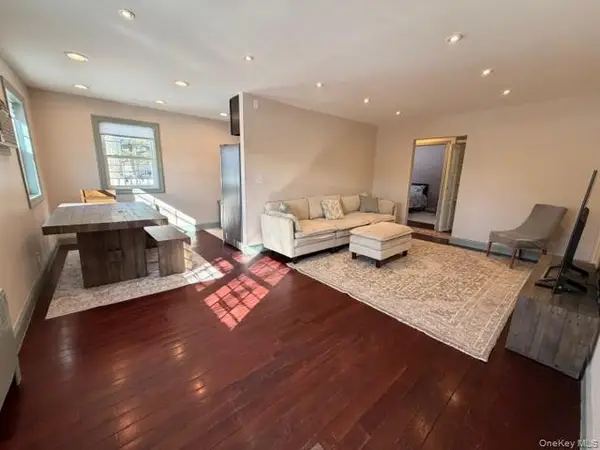 $415,000Active2 beds 1 baths950 sq. ft.
$415,000Active2 beds 1 baths950 sq. ft.224-39 Kingsbury ave Kingsbury Ave #A, Bayside, NY 11364
MLS# 959180Listed by: INLUXXE REALTY LLC - New
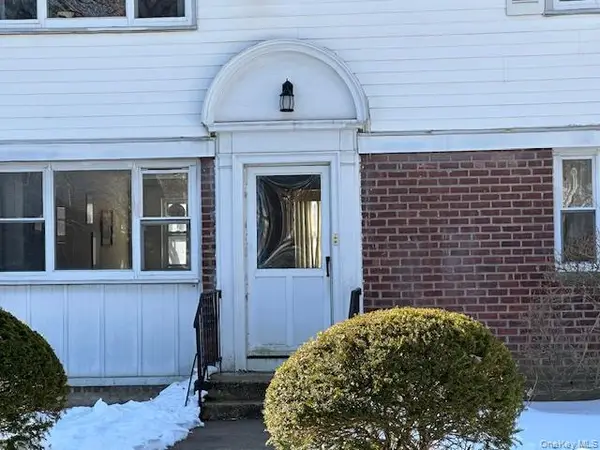 $348,000Active2 beds 1 baths980 sq. ft.
$348,000Active2 beds 1 baths980 sq. ft.16-26 212 Street #Lower, Bayside, NY 11360
MLS# 954652Listed by: SIGNATURE PREMIER PROPERTIES

