206-05 Emily Road #6U, Bayside, NY 11360
Local realty services provided by:Better Homes and Gardens Real Estate Safari Realty
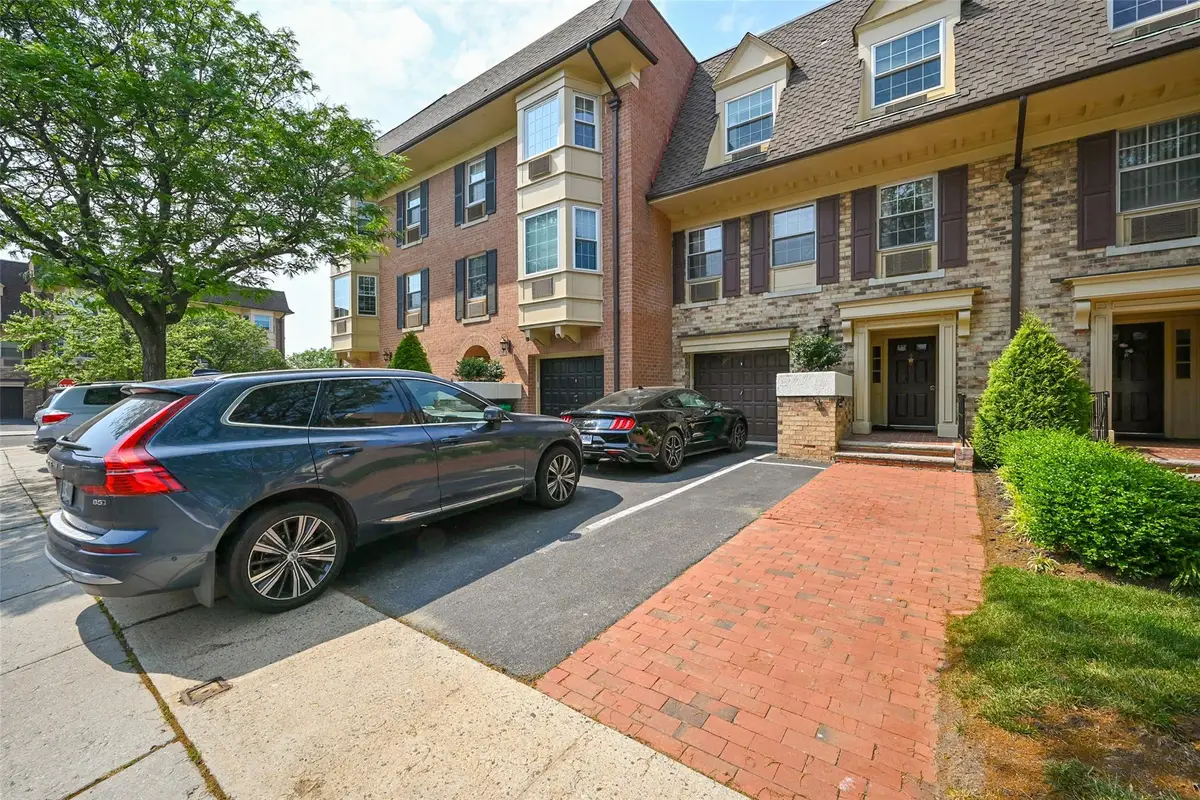
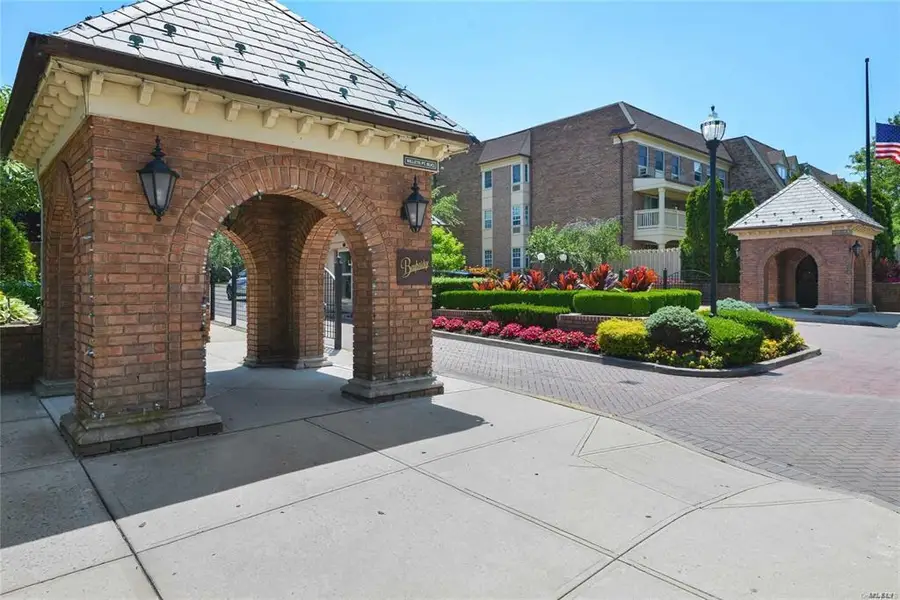
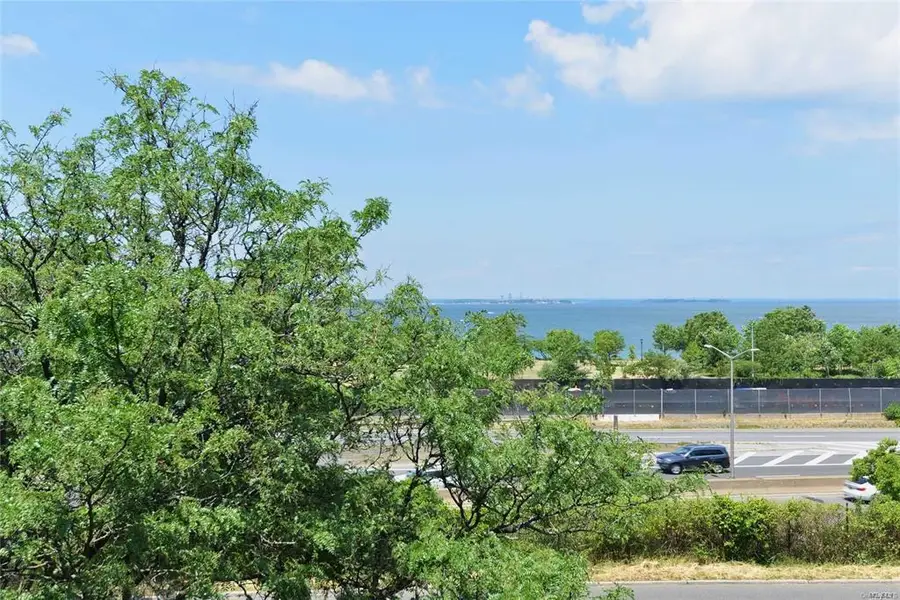
206-05 Emily Road #6U,Bayside, NY 11360
$829,000
- 2 Beds
- 2 Baths
- 1,150 sq. ft.
- Condominium
- Pending
Listed by:rhonda klahr
Office:prime realty
MLS#:872310
Source:One Key MLS
Price summary
- Price:$829,000
- Price per sq. ft.:$720.87
- Monthly HOA dues:$616
About this home
Welcome to Baybridge Condominiums…Looking for a “Waterview?” Hard to find Spectacular View from this 2/3 Bedroom, 2 Full bath home. Feel Secure with 24 HR. Gatehouse & Security..Updated Kitchen with Semi-Open Floor Plan..Wood Kitchen Cabinets…Granite Counter Tops & Island..Skylight..S/S Appliances. This Unit Features Crown & Base Replaced Moldings. Washer/Dryer Replaced 4 years ago…New Heating System. Wood Floors In hallway leading to bedrooms. Large MBR with his and hers closets. Primary Bath with walk in shower. Second bedroom perfect for children’s room/ den or office. Health Club features recently renovated gym, sauna, indoor pool. Many Group Classes given throughout the week. Enjoy indoor and outdoor pool. Tennis, basketball. Walk to nearby shops. Convenient Transportation. Buses a short walk away. Bridges and Parkways minutes away. DO NOT MISS THIS VERY SPECIAL UNIT with the advantage of Bridge View.
Baybridge Condominium A Wonderful Community To Reside.. Come Visit Us!!!
Contact an agent
Home facts
- Year built:1982
- Listing Id #:872310
- Added:63 day(s) ago
- Updated:July 13, 2025 at 11:45 AM
Rooms and interior
- Bedrooms:2
- Total bathrooms:2
- Full bathrooms:2
- Living area:1,150 sq. ft.
Heating and cooling
- Heating:Natural Gas
Structure and exterior
- Year built:1982
- Building area:1,150 sq. ft.
- Lot area:8.03 Acres
Schools
- High school:World Journalism Preparatory
- Middle school:Bell Academy
- Elementary school:Ps 209 Clearview Gardens
Utilities
- Water:Public
- Sewer:Public Sewer
Finances and disclosures
- Price:$829,000
- Price per sq. ft.:$720.87
- Tax amount:$8,766 (2024)
New listings near 206-05 Emily Road #6U
- Open Sat, 1 to 3pmNew
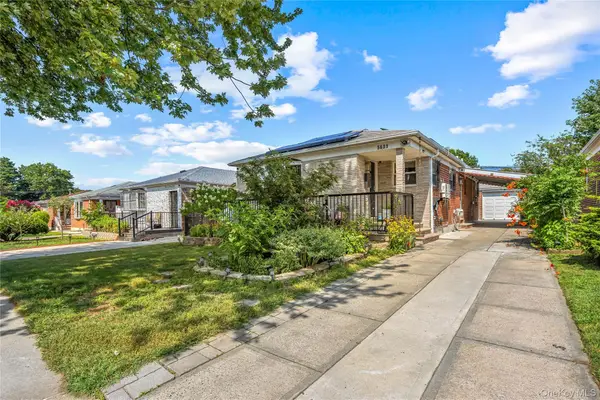 $1,280,000Active3 beds 3 baths1,000 sq. ft.
$1,280,000Active3 beds 3 baths1,000 sq. ft.5631 219th Street, Bayside, NY 11364
MLS# 901443Listed by: TRU INTERNATIONAL REALTY CORP - Open Sat, 1 to 3pmNew
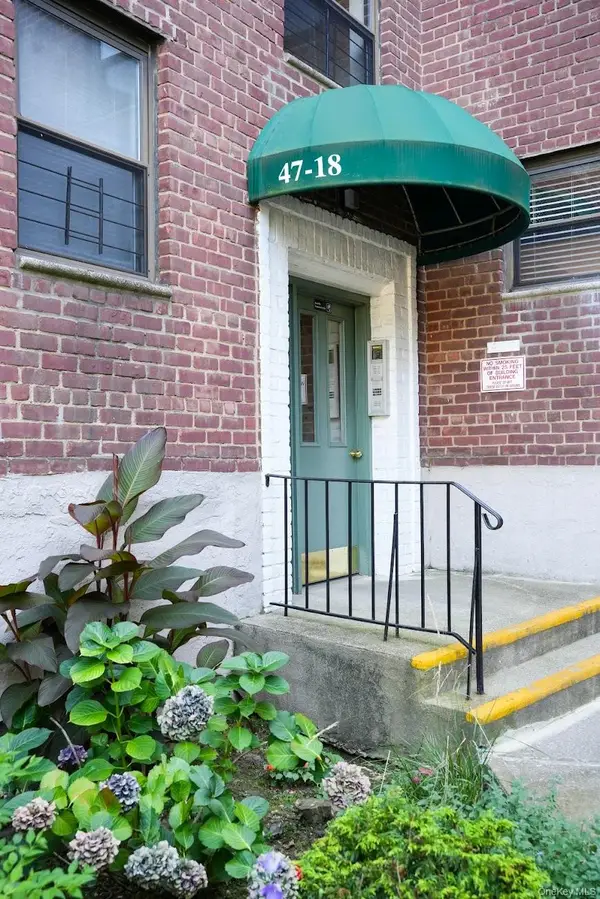 $239,000Active1 beds 1 baths615 sq. ft.
$239,000Active1 beds 1 baths615 sq. ft.4718 217th Street #2B, Bayside, NY 11361
MLS# 901077Listed by: ROYALUX REALTY LLC - New
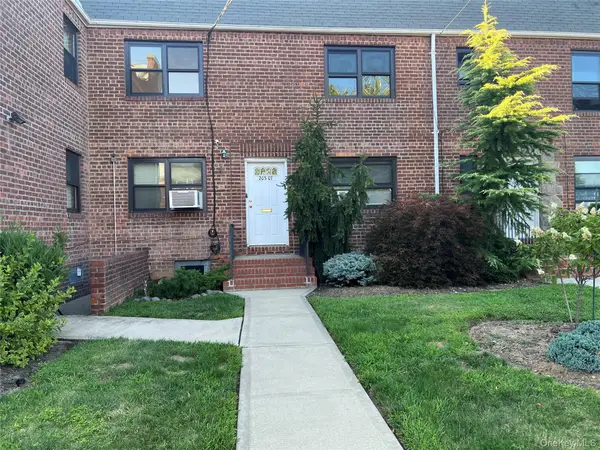 $360,000Active2 beds 1 baths1,000 sq. ft.
$360,000Active2 beds 1 baths1,000 sq. ft.203-07 35th Avenue #B, Bayside, NY 11361
MLS# 900630Listed by: NOVIN & ASSOCIATES LLC - New
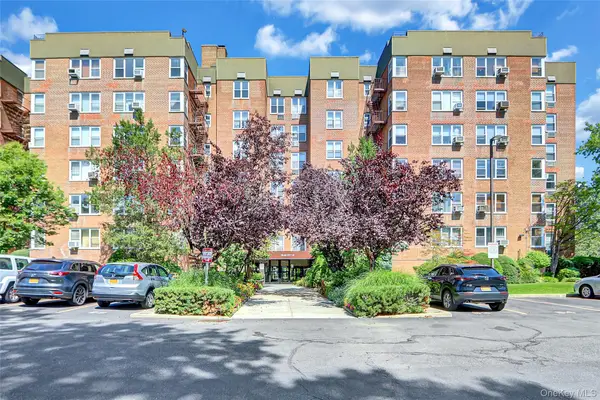 $375,000Active2 beds 1 baths1,100 sq. ft.
$375,000Active2 beds 1 baths1,100 sq. ft.18-40 211 Street 211 Street #1C, Bayside, NY 11360
MLS# 900668Listed by: JAMIE REALTY GROUP - New
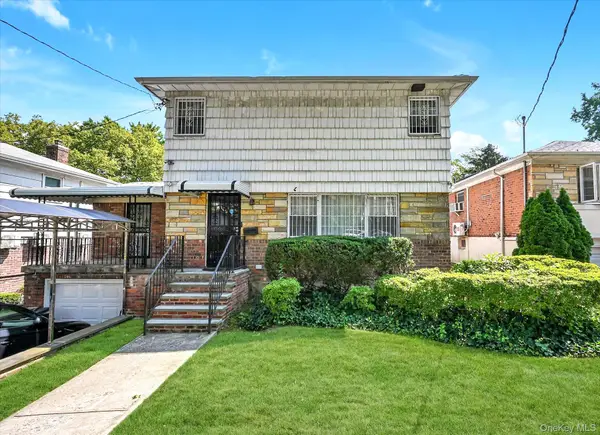 $1,188,000Active4 beds 3 baths1,283 sq. ft.
$1,188,000Active4 beds 3 baths1,283 sq. ft.64-07 213th Street, Bayside, NY 11364
MLS# 900770Listed by: RE/MAX 1ST CHOICE - Open Sat, 1 to 3pmNew
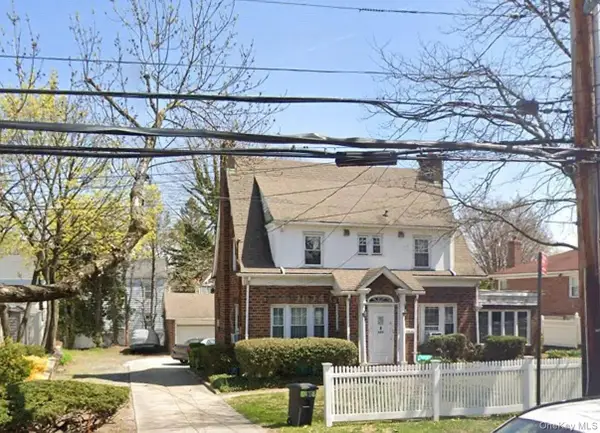 $1,790,000Active3 beds 3 baths2,519 sq. ft.
$1,790,000Active3 beds 3 baths2,519 sq. ft.33-15 Bell Blvd, Bayside, NY 11361
MLS# 900758Listed by: DOUGLAS ELLIMAN REAL ESTATE - Open Sun, 1 to 3pmNew
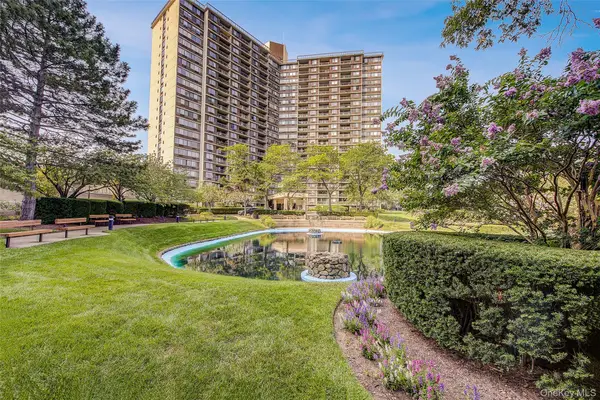 $848,888Active2 beds 2 baths1,290 sq. ft.
$848,888Active2 beds 2 baths1,290 sq. ft.1 Bay Club Drive #5H, Bayside, NY 11360
MLS# 899845Listed by: KELLER WILLIAMS RLTY LANDMARK - New
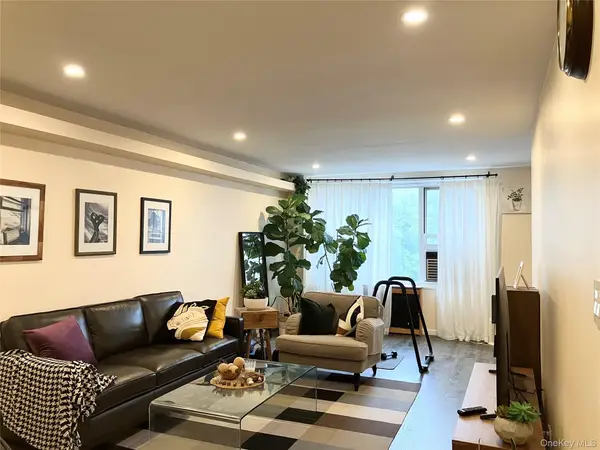 $309,000Active1 beds 1 baths900 sq. ft.
$309,000Active1 beds 1 baths900 sq. ft.20915 18th Avenue #3, Bayside, NY 11360
MLS# 899966Listed by: CHASE GLOBAL REALTY CORP - Open Sun, 1:30 to 3pmNew
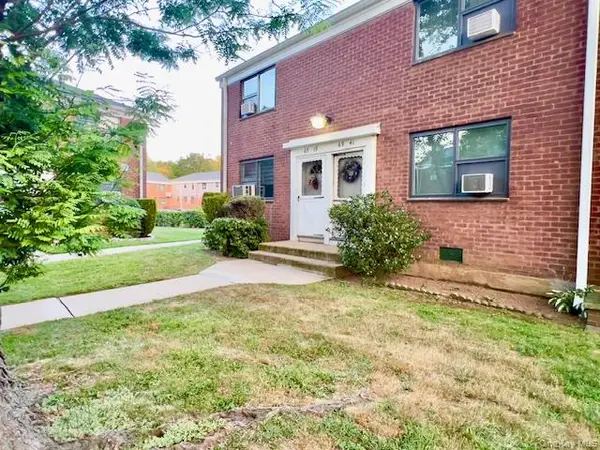 $398,000Active2 beds 1 baths893 sq. ft.
$398,000Active2 beds 1 baths893 sq. ft.69-41 218 Street #Duplex, Bayside, NY 11364
MLS# 900361Listed by: WINZONE REALTY INC - New
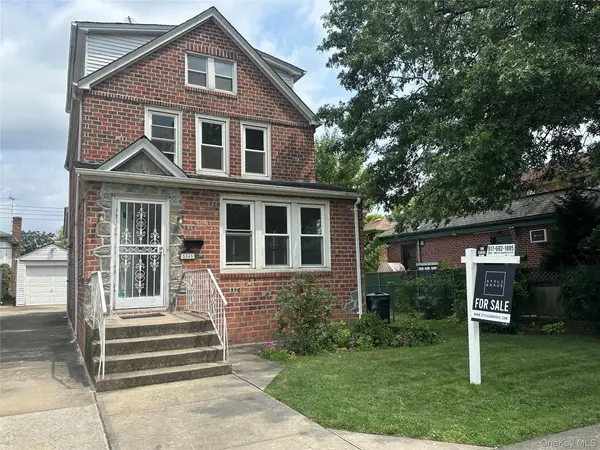 $1,100,000Active3 beds 3 baths1,540 sq. ft.
$1,100,000Active3 beds 3 baths1,540 sq. ft.58-45 229th St, Bayside, NY 11364
MLS# 900305Listed by: STYLE AND HAUS NYC LLC

