20607 Emily Road #3, Bayside, NY 11360
Local realty services provided by:Better Homes and Gardens Real Estate Dream Properties
20607 Emily Road #3,Bayside, NY 11360
$899,000
- 3 Beds
- 2 Baths
- 1,200 sq. ft.
- Condominium
- Pending
Listed by: elisabetta caceda, adrian caceda
Office: voro llc.
MLS#:913623
Source:OneKey MLS
Price summary
- Price:$899,000
- Price per sq. ft.:$749.17
- Monthly HOA dues:$616
About this home
Welcome Home to the Baybridge, a private, gated community! Discover luxury condo living in the Heart of Bayside! This is a Bright & Airy, 3rd floor, 3 Bedroom, 2 Full bathroom unit with a 1 car garage and 2 car driveway. Amazing Water and Bridge views facing Little Neck Bay. Open concept Kitchen, Dining and Living room. New tandem washer/dryer in unit! New wall AC units. Designated basement storage available at no extra cost to you. Pet Friendly. Subletting allowed. Nearby Express city bus. 3 minutes to clearview expressway and cross island parkway. Fort Totten Park and Little Bay Park are a short walk away. This is a beautifully maintained and upgraded unit in a community that provides 24 hour security. The clubhouse amenities include indoor/outdoor pool, fitness center with classes, basketball, tennis, racquetball, playground and community activities. The clubhouse recently underwent a 2 million dollar renovation and has brand new locker rooms with saunas and steam rooms. The Baybridge is landscaped year round providing lush, beautiful grounds. Come tour and discover a truly lovely condo in a highly desired community in the Heart of North Queens conveniently located to Manhattan and Nassau border.
Contact an agent
Home facts
- Year built:1982
- Listing ID #:913623
- Added:95 day(s) ago
- Updated:December 21, 2025 at 08:46 AM
Rooms and interior
- Bedrooms:3
- Total bathrooms:2
- Full bathrooms:2
- Living area:1,200 sq. ft.
Heating and cooling
- Heating:Baseboard
Structure and exterior
- Year built:1982
- Building area:1,200 sq. ft.
- Lot area:8.03 Acres
Schools
- High school:John Bowne High School
- Middle school:Is 25 Adrien Block
- Elementary school:Ps 209 Clearview Gardens
Utilities
- Water:Public
- Sewer:Public Sewer
Finances and disclosures
- Price:$899,000
- Price per sq. ft.:$749.17
- Tax amount:$9,442 (2025)
New listings near 20607 Emily Road #3
- New
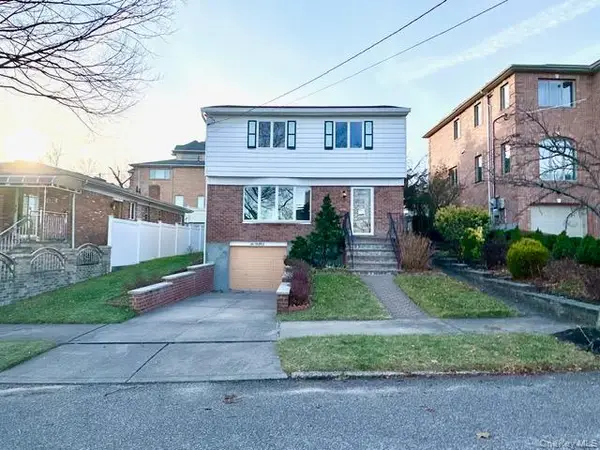 $1,560,000Active3 beds 3 baths1,856 sq. ft.
$1,560,000Active3 beds 3 baths1,856 sq. ft.40-22 223rd Street, Bayside, NY 11361
MLS# 945554Listed by: JC CORNERSTONE RLTY & MGMT LLC - New
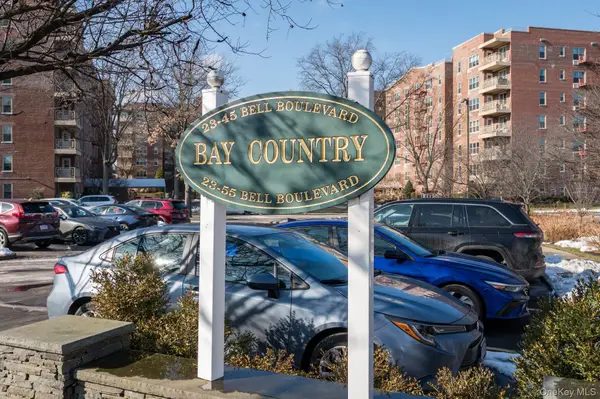 $548,000Active3 beds 2 baths1,200 sq. ft.
$548,000Active3 beds 2 baths1,200 sq. ft.23-55 Bell Boulevard Boulevard #6C, Bayside, NY 11360
MLS# 945348Listed by: SRG RESIDENTIAL LLC - New
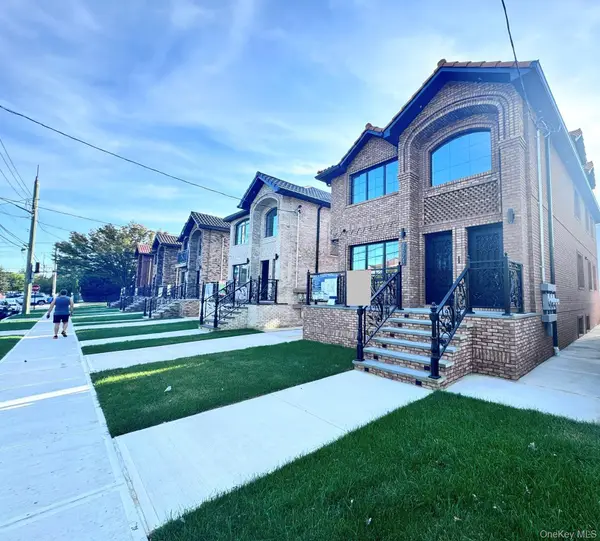 $2,290,000Active6 beds 5 baths2,438 sq. ft.
$2,290,000Active6 beds 5 baths2,438 sq. ft.3824 215th Street, Bayside, NY 11361
MLS# 945223Listed by: SWEET KEY REALTY GROUP INC - New
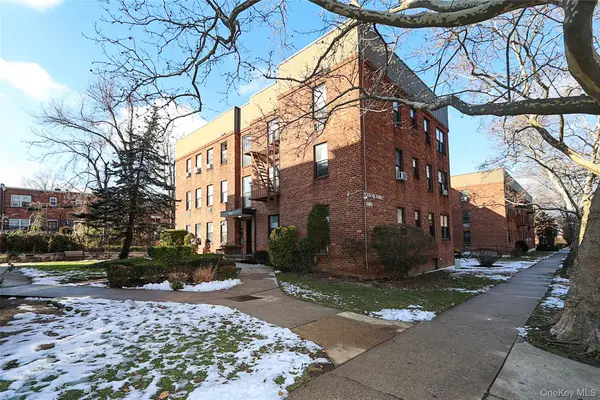 $258,000Active1 beds 1 baths730 sq. ft.
$258,000Active1 beds 1 baths730 sq. ft.47-22 215 Place #2C, Bayside, NY 11361
MLS# 945205Listed by: SIGNATURE PREMIER PROPERTIES - New
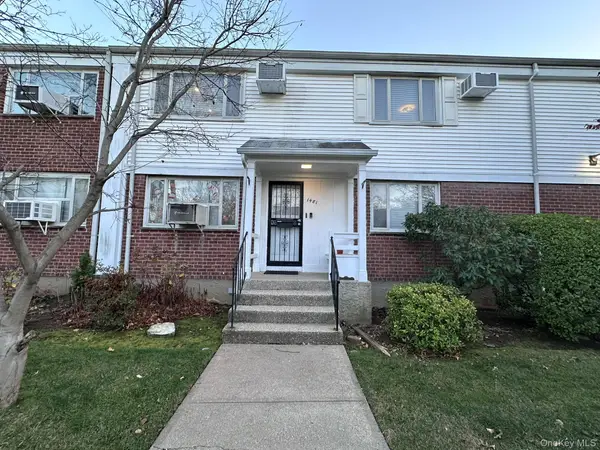 $410,000Active2 beds 1 baths980 sq. ft.
$410,000Active2 beds 1 baths980 sq. ft.14-81 212 Street #270, Bayside, NY 11360
MLS# 943478Listed by: QUEENS QUALITY MANAGEMENT - New
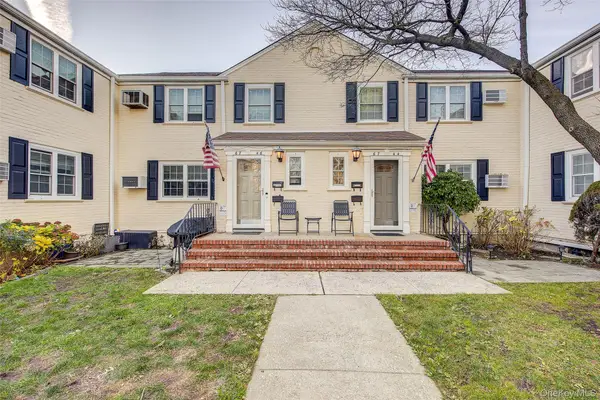 $408,000Active3 beds 1 baths800 sq. ft.
$408,000Active3 beds 1 baths800 sq. ft.67-46 224th Street #2A-106, Bayside, NY 11364
MLS# 944327Listed by: KELLER WILLIAMS RLTY LANDMARK - New
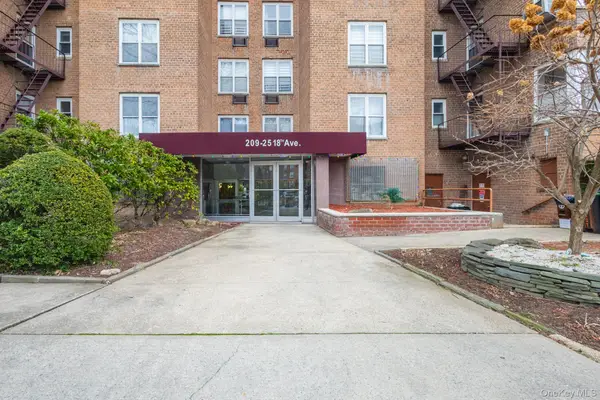 $388,000Active2 beds 1 baths1,200 sq. ft.
$388,000Active2 beds 1 baths1,200 sq. ft.209-25 18th Avenue #3F, Bayside, NY 11360
MLS# 944170Listed by: OVERSOUTH LLC - New
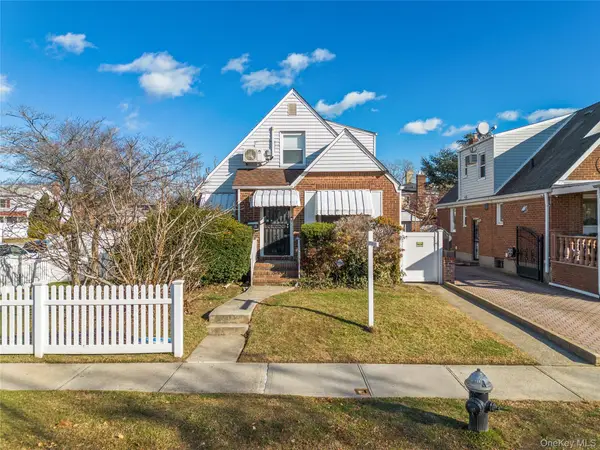 $1,368,000Active4 beds 3 baths1,014 sq. ft.
$1,368,000Active4 beds 3 baths1,014 sq. ft.32-03 Clearview Expressway, Bayside, NY 11361
MLS# 942829Listed by: CENTURY HOMES REALTY GROUP LLC - New
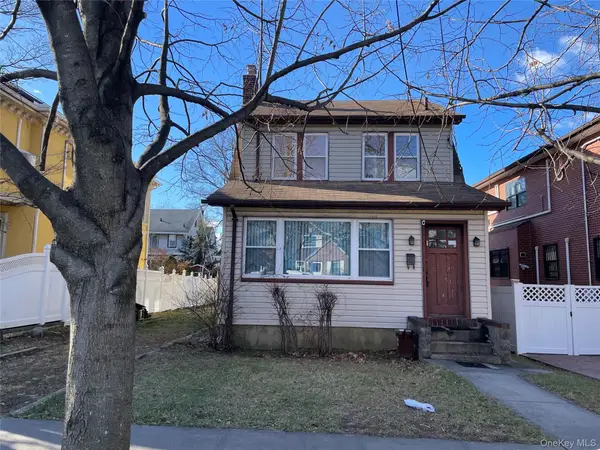 $1,300,000Active6 beds 3 baths
$1,300,000Active6 beds 3 baths40-08 204th Street, Bayside, NY 11361
MLS# 943734Listed by: RE/MAX FRONTIER - Open Sun, 10am to 12pmNew
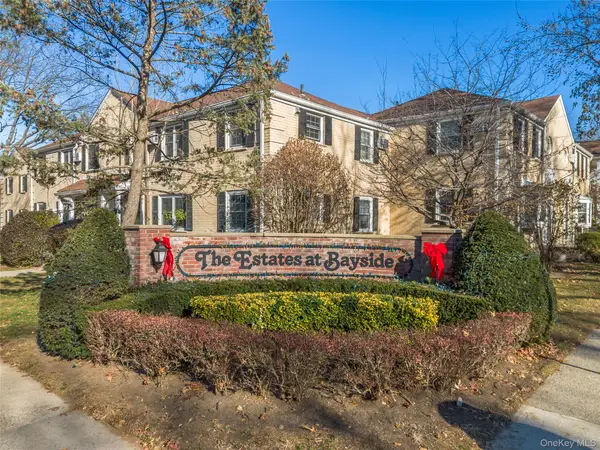 $278,000Active1 beds 1 baths650 sq. ft.
$278,000Active1 beds 1 baths650 sq. ft.221-23 67th Avenue #A, Bayside, NY 11364
MLS# 943676Listed by: PRIME REALTY
