226-01 Union Turnpike #A, Bayside, NY 11364
Local realty services provided by:Better Homes and Gardens Real Estate Green Team
Listed by: leah lori l. ferster
Office: north east queens realty corp
MLS#:903247
Source:OneKey MLS
Price summary
- Price:$427,888
- Price per sq. ft.:$475.43
About this home
Welcome to 226-01 Union Turnpike, a unique, corner first floor 2 bedroom with a beautiful wrap-around patio, a nice outdoor sitting area to relax, located in the Alley Pond Owners Corp., a 35 acre development, situated adjacent to the Alley Pond nature preserve and famous Vanderbilt Motor Parkway, with walking and hiking trails. The entire apartment is completely renovated with high end finishes and details. BRAND NEW KITCHEN with quartz countertops and gorgeous white shaker cabinets and stainless steel appliances. BRAND NEW BATHROOM with WALK IN SHOWER, BRAND NEW WASHER/DRYER, HARDWOOD FLOORS, and freshly painted. Maintenance includes taxes, heat, water, cooking gas and 2 parking stickers. All electric service has been upgraded. New windows enhance this stunning sunny apartment. School District 26, pet friendly, close to Grand Central Pky, major highways, Q88 and Q27 buses plus express buses to city. Restaurants and shopping are nearby.
Contact an agent
Home facts
- Year built:1950
- Listing ID #:903247
- Added:142 day(s) ago
- Updated:January 18, 2026 at 11:37 PM
Rooms and interior
- Bedrooms:2
- Total bathrooms:1
- Full bathrooms:1
- Living area:900 sq. ft.
Heating and cooling
- Heating:Baseboard
Structure and exterior
- Year built:1950
- Building area:900 sq. ft.
Schools
- High school:Martin Van Buren High School
- Middle school:Jhs 74 Nathaniel Hawthorne
- Elementary school:Ps 188 Kingsbury
Utilities
- Water:Public
- Sewer:Public Sewer
Finances and disclosures
- Price:$427,888
- Price per sq. ft.:$475.43
New listings near 226-01 Union Turnpike #A
- New
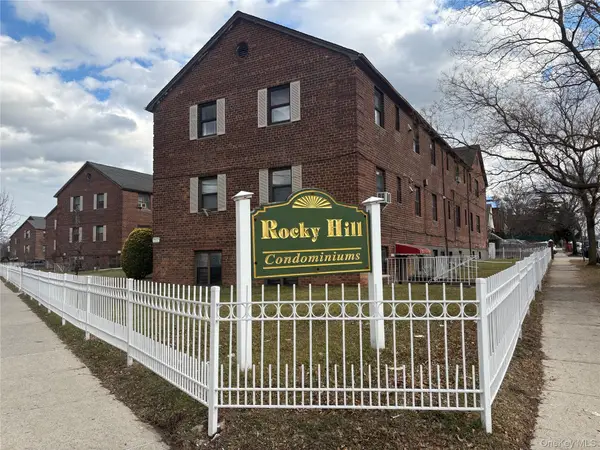 $488,999Active1 beds 1 baths684 sq. ft.
$488,999Active1 beds 1 baths684 sq. ft.20206 Rocky Hill Road #C1, Bayside, NY 11361
MLS# 952999Listed by: NORTH EAST QUEENS REALTY CORP - New
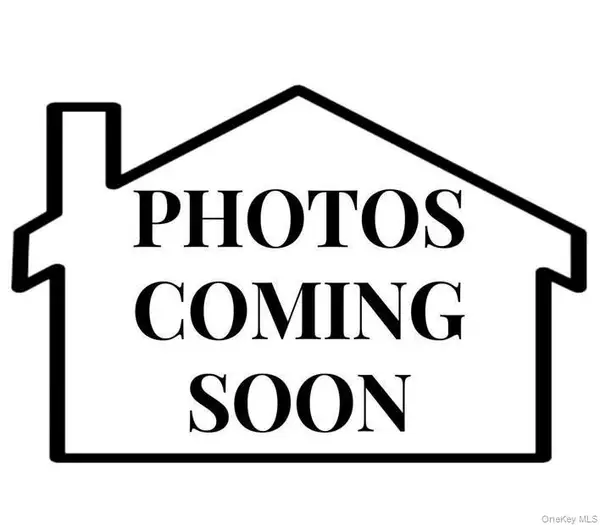 $1,810,000Active4 beds 3 baths3,374 sq. ft.
$1,810,000Active4 beds 3 baths3,374 sq. ft.1550 Waters Edge Drive, Bayside, NY 11360
MLS# 952855Listed by: CHARLES RUTENBERG REALTY INC - New
 $269,000Active1 beds 1 baths550 sq. ft.
$269,000Active1 beds 1 baths550 sq. ft.47-18 217th Street #3C, Bayside, NY 11361
MLS# 952911Listed by: LOVETT REALTY INC - New
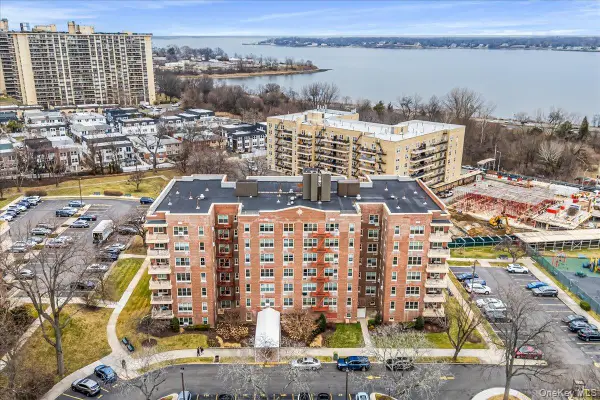 $339,999Active1 beds 1 baths950 sq. ft.
$339,999Active1 beds 1 baths950 sq. ft.23-45 Bell Boulevard #2D, Bayside, NY 11360
MLS# 952844Listed by: CENTURY HOMES REALTY GROUP LLC - Coming Soon
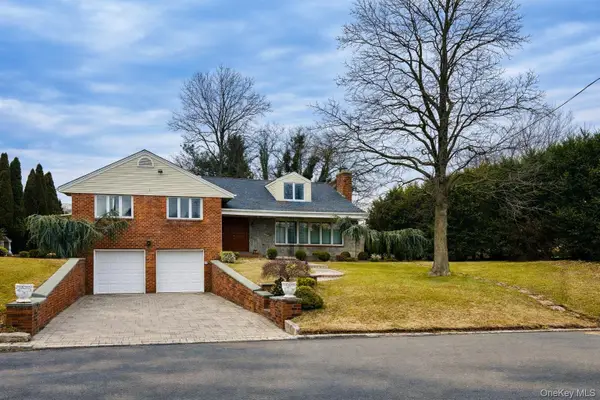 $2,198,000Coming Soon4 beds 4 baths
$2,198,000Coming Soon4 beds 4 baths216-29 28th Avenue, Bayside, NY 11360
MLS# 952670Listed by: KELLER WILLIAMS RLTY LANDMARK - New
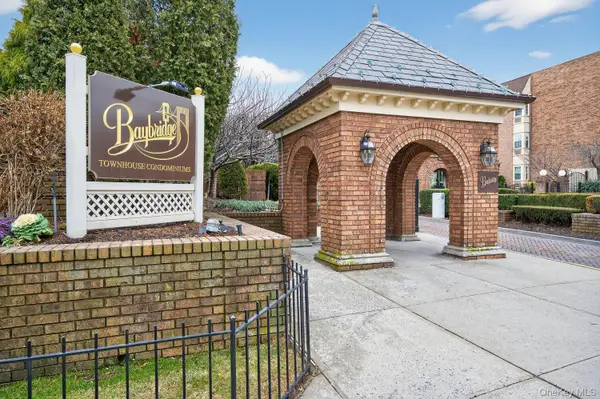 $625,000Active1 beds 1 baths700 sq. ft.
$625,000Active1 beds 1 baths700 sq. ft.20716 Melissa Court #1653, Bayside, NY 11360
MLS# 950324Listed by: DANIEL GALE SOTHEBYS INTL RLTY - Open Sun, 12am to 2pmNew
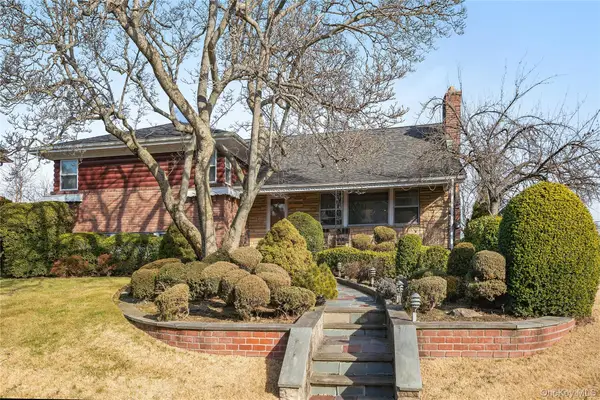 $1,990,000Active4 beds 5 baths2,517 sq. ft.
$1,990,000Active4 beds 5 baths2,517 sq. ft.2717 216th Street, Bayside, NY 11360
MLS# 951952Listed by: MAUREEN FOLAN R E GROUP LLC - Open Sun, 1 to 3pmNew
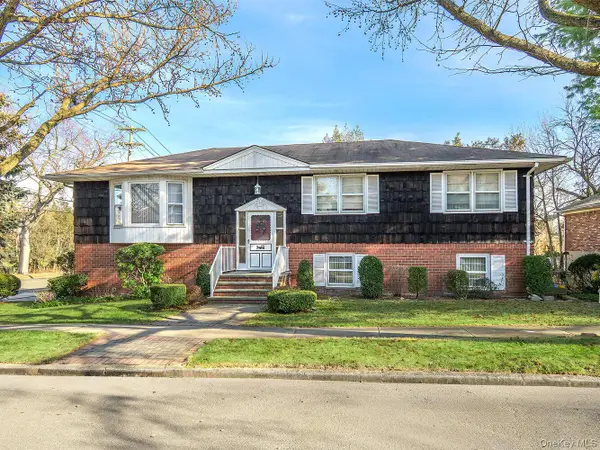 $1,598,000Active4 beds 3 baths2,142 sq. ft.
$1,598,000Active4 beds 3 baths2,142 sq. ft.2803 215th Street, Bayside, NY 11360
MLS# 952145Listed by: DANIEL GALE SOTHEBYS INTL RLTY - Open Sun, 1 to 4pmNew
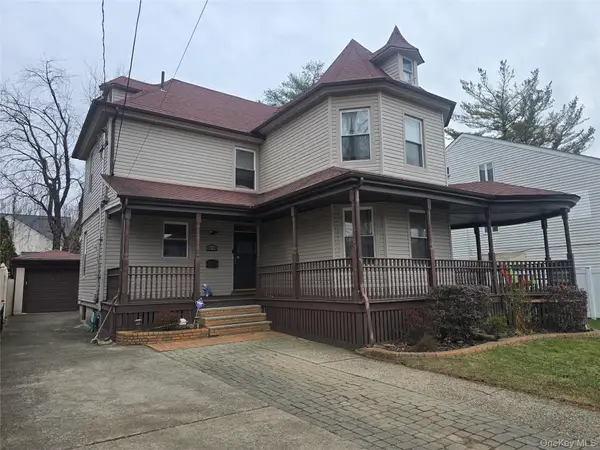 $1,480,000Active3 beds 3 baths3,032 sq. ft.
$1,480,000Active3 beds 3 baths3,032 sq. ft.42-19 218 Street, Bayside, NY 11361
MLS# 949315Listed by: RE/MAX 1ST CHOICE - Coming Soon
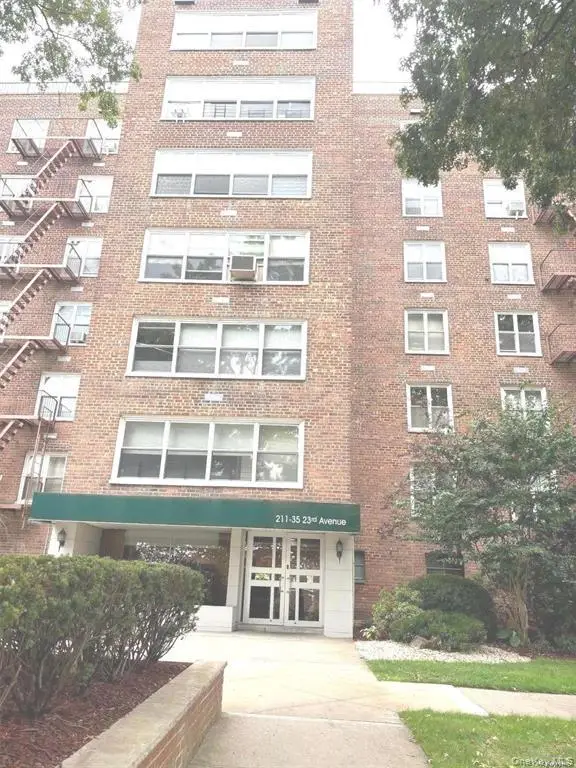 $319,000Coming Soon1 beds 1 baths
$319,000Coming Soon1 beds 1 baths211-35 23rd Avenue #5J, Bayside, NY 11360
MLS# 951447Listed by: REALTY CONNECT USA LLC
