26-11 Corporal Kennedy Street, Bayside, NY 11360
Local realty services provided by:Better Homes and Gardens Real Estate Dream Properties
26-11 Corporal Kennedy Street,Bayside, NY 11360
$1,195,000
- 4 Beds
- 3 Baths
- 2,429 sq. ft.
- Single family
- Pending
Listed by: john o kane
Office: o kane realty
MLS#:934961
Source:OneKey MLS
Price summary
- Price:$1,195,000
- Price per sq. ft.:$491.97
About this home
WONDERFUL OPPORTUNITY TO REDESIGN AND EMBELISH THIS VERY LOVELY COMPLETELY DETACHED SOLID BRICK RANCH. SPACIOUS COMFORTABLE LIVING AWAITS WITH THE 1,400SF MAIN LEVEL AND A 1,000SF FULL FINISHED BASEMENT. THE LARGE 50 X 100 LOT ALSO AFFORDS THE ABILITY FOR THE STRUCTURE TO BE ENLARGED BY AN ADDITIONAL 2,000 SF. THE PROFESSIONAL LANDSCAPING ALONG WITH SUNNY SOUTHERN EXPOSURE CREATES A TRUE GREEN SPACE EXPERIENCE WITH SERENE PROPERTY APPEAL. PARKING GALORE WITH A GARAGE, PRIVATE DRIVEWAY AND ABUNDANT NON METERED STREET SPOTS.
ALL OF THIS IS PERFECTLY POSITIONED BETWEEN BAY TERRACE AND BELL BLVD PROVIDING TREMENDOUS TRANSPORTATION OPTIONS WITH THE Q28 AND QM20 ON THE CORNER, THE LIRR BAYSIDE STATION WITHIN CLOSE PROXIMITY AND MULTIPLE ROADWAYS ALL CLOSE BY. ALSO FANTASTIC DINING AND SHOPPING OPTIONS ARE ALL WITHIN REACH. CURRENTLY THE INTERIOR IS CONFIGURED AS A MEDICAL OFFICE, HOWEVER CAN BE CONVERTED BACK TO RESIDENTIAL USE WITH A MINIMUL PROCESS, THIS SHOULD ALSO REDUCE THE CURRENT TAXES
Contact an agent
Home facts
- Year built:1940
- Listing ID #:934961
- Added:91 day(s) ago
- Updated:February 12, 2026 at 06:28 PM
Rooms and interior
- Bedrooms:4
- Total bathrooms:3
- Half bathrooms:3
- Living area:2,429 sq. ft.
Heating and cooling
- Cooling:Central Air
- Heating:Natural Gas
Structure and exterior
- Year built:1940
- Building area:2,429 sq. ft.
- Lot area:0.11 Acres
Schools
- High school:Bayside High School
- Middle school:Ms 158 Marie Curie
- Elementary school:Ps 159
Utilities
- Water:Public
- Sewer:Public Sewer
Finances and disclosures
- Price:$1,195,000
- Price per sq. ft.:$491.97
- Tax amount:$17,425 (2026)
New listings near 26-11 Corporal Kennedy Street
- New
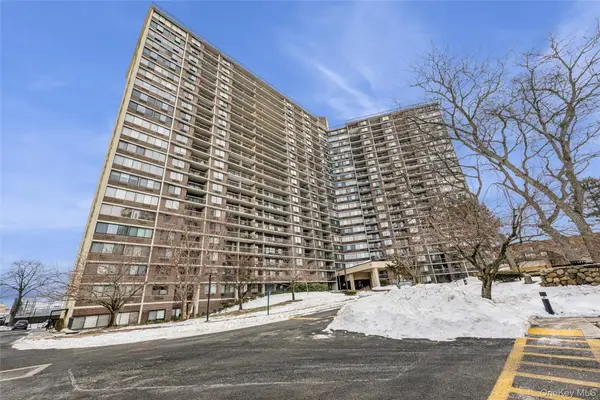 $398,000Active-- beds 1 baths513 sq. ft.
$398,000Active-- beds 1 baths513 sq. ft.2 Bay Club Drive #PHH, Bayside, NY 11360
MLS# 951481Listed by: DOUGLAS ELLIMAN REAL ESTATE - Open Sun, 3 to 4pmNew
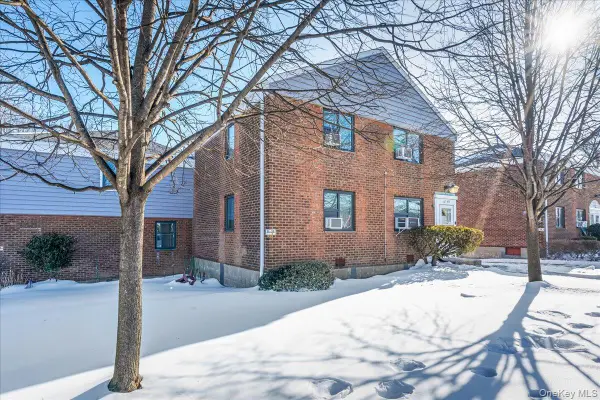 $358,000Active2 beds 1 baths775 sq. ft.
$358,000Active2 beds 1 baths775 sq. ft.67-49 Bell Boulevard #2, Bayside, NY 11364
MLS# 960198Listed by: WINZONE REALTY INC - Open Fri, 11am to 1pmNew
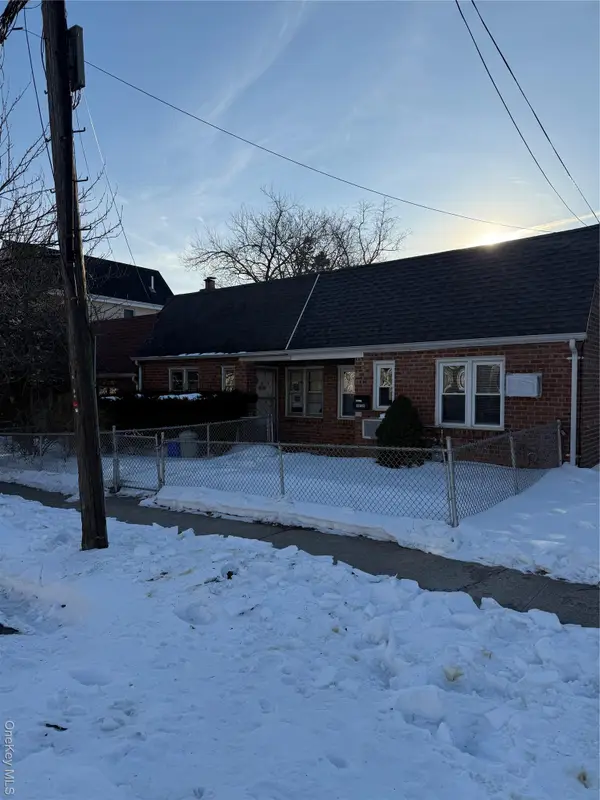 $689,000Active2 beds 1 baths830 sq. ft.
$689,000Active2 beds 1 baths830 sq. ft.3832 215th Place, Bayside, NY 11361
MLS# 960301Listed by: NY HOMES REALTY GROUP LLC - New
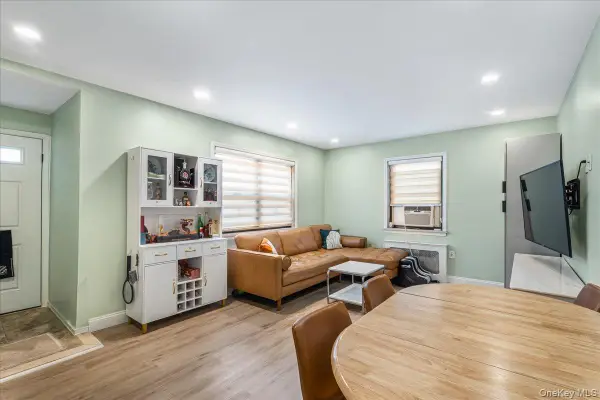 $385,000Active2 beds 1 baths750 sq. ft.
$385,000Active2 beds 1 baths750 sq. ft.74-12 220th Street #335A1, Bayside, NY 11364
MLS# 960119Listed by: TIFFANY MOVES YOU INC - New
 $339,888Active2 beds 1 baths1,000 sq. ft.
$339,888Active2 beds 1 baths1,000 sq. ft.211-19 73 Avenue #1, Bayside, NY 11364
MLS# 959795Listed by: KELLER WILLIAMS RLTY LANDMARK - New
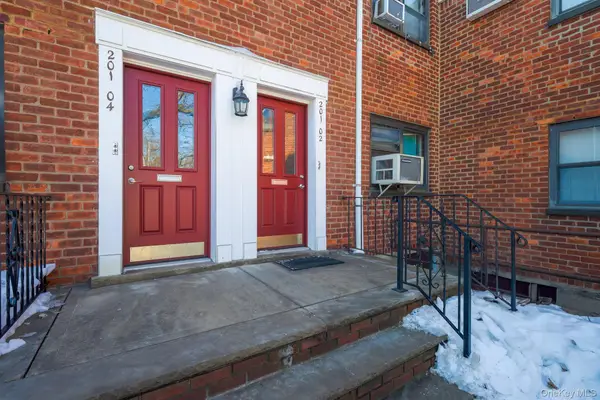 $288,888Active1 beds 1 baths700 sq. ft.
$288,888Active1 beds 1 baths700 sq. ft.201-02 19th Avenue #2-142, Bayside, NY 11360
MLS# 959854Listed by: OVERSOUTH LLC - New
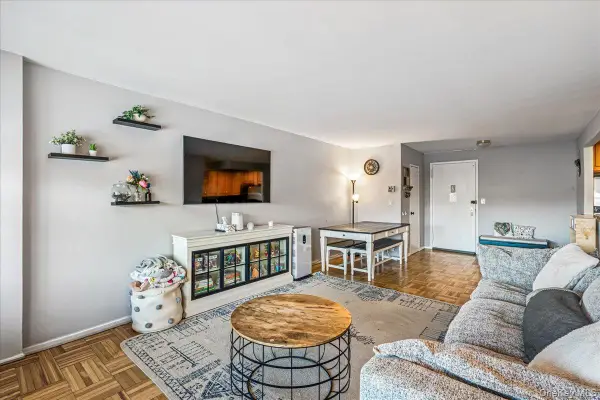 $515,000Active2 beds 2 baths1,037 sq. ft.
$515,000Active2 beds 2 baths1,037 sq. ft.17-85 215th Street #1P, Bayside, NY 11360
MLS# 959741Listed by: DANIEL GALE SOTHEBYS INTL RLTY - New
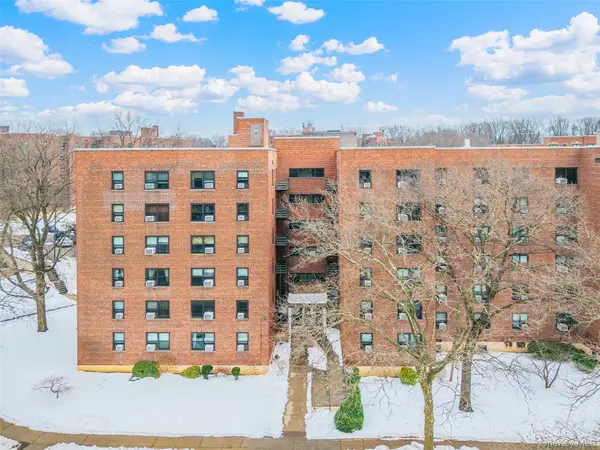 $358,000Active2 beds 1 baths850 sq. ft.
$358,000Active2 beds 1 baths850 sq. ft.213-06 75th Avenue #6H, Bayside, NY 11364
MLS# 959249Listed by: CHASE GLOBAL REALTY CORP - New
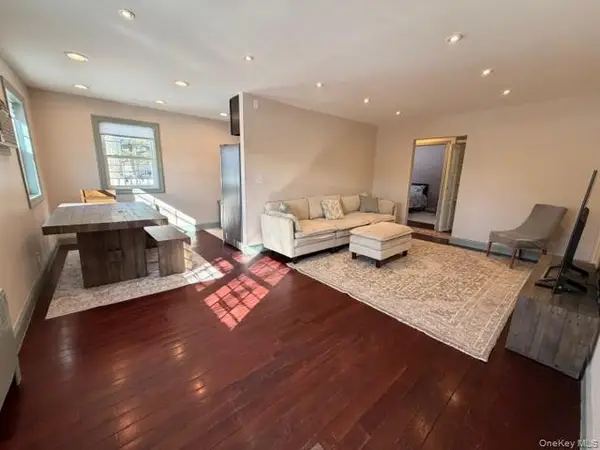 $415,000Active2 beds 1 baths950 sq. ft.
$415,000Active2 beds 1 baths950 sq. ft.224-39 Kingsbury ave Kingsbury Ave #A, Bayside, NY 11364
MLS# 959180Listed by: INLUXXE REALTY LLC - New
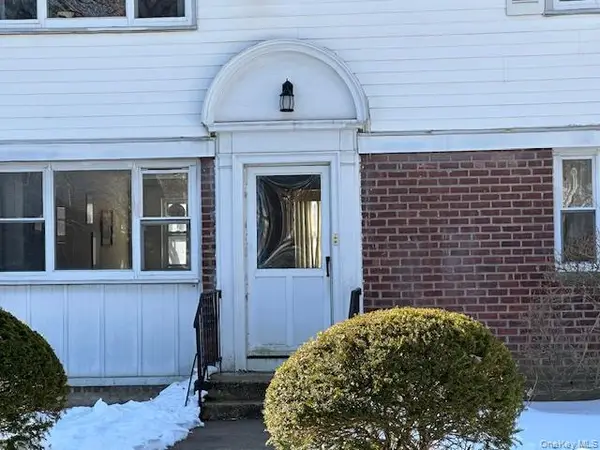 $348,000Active2 beds 1 baths980 sq. ft.
$348,000Active2 beds 1 baths980 sq. ft.16-26 212 Street #Lower, Bayside, NY 11360
MLS# 954652Listed by: SIGNATURE PREMIER PROPERTIES

