26-44 211th Street, Bayside, NY 11360
Local realty services provided by:Better Homes and Gardens Real Estate Dream Properties
26-44 211th Street,Bayside, NY 11360
$1,738,888
- 4 Beds
- 4 Baths
- - sq. ft.
- Single family
- Sold
Listed by:deborah a. gabriel-lucas cbr
Office:compass greater ny llc.
MLS#:L3582098
Source:OneKey MLS
Sorry, we are unable to map this address
Price summary
- Price:$1,738,888
About this home
Welcome to Your Dream Home in Bay Terrace in the heart of Bayside, New York. Upon Entering the Grand Foyer, You'll Discover the Soaring 9.5 Foot Ceiling and Beautiful Staircase and Elegant Lightening Fixture. The Spacious Living Area has Beautiful Hardwood Floors and a Stone Gas Fireplace, which Creates a Touch of Warmth and Elegance. Enter into The Designer Kitchen which Boasts a Large Center Island, Cherry Wood Cabinets, Granite Counter Tops and Energy Star Stainless Steel Appliances. An Open Concept to the Formal Dining Area and Den with it's Lovely Wood Burning Fireplace is Perfect for Relaxing and Entertaining. Head Upstairs and You'll Find the Magnificent Primary Suite with it's En-Suite Marble Bathroom which Includes a Bidet! Two More Bedrooms and the Most Gorgeous Full Size Large Bathroom with All the Bells and Whistles! On the Third Floor You'll find a Huge Fourth Bedroom. The Finished Full Size Basement Includes Gorgeous Tile Flooring an Incredible Full Size Bathroom and Spectacular Walk-In Closet Making this Basement Ideal for entertaining and Guests. Your Outside Oasis Includes a Beautiful In-Ground Pool with Surround Cultured Stone and Beautiful Stone Paver Patio Making it the Perfect Summer Retreat! Bonus-Half Bath In The Garage With Access to the Backyard., Additional information: Appearance:MINT,Separate Hotwater Heater:Y
Contact an agent
Home facts
- Year built:1910
- Listing ID #:L3582098
- Added:364 day(s) ago
- Updated:September 30, 2025 at 06:42 PM
Rooms and interior
- Bedrooms:4
- Total bathrooms:4
- Full bathrooms:3
- Half bathrooms:1
Heating and cooling
- Cooling:Central Air
- Heating:Hot Water, Natural Gas
Structure and exterior
- Year built:1910
Schools
- High school:Bayside High School
- Middle school:Ms 158 Marie Curie
- Elementary school:Ps 41 Crocheron
Utilities
- Water:Public
- Sewer:Public Sewer
Finances and disclosures
- Price:$1,738,888
- Tax amount:$10,846
New listings near 26-44 211th Street
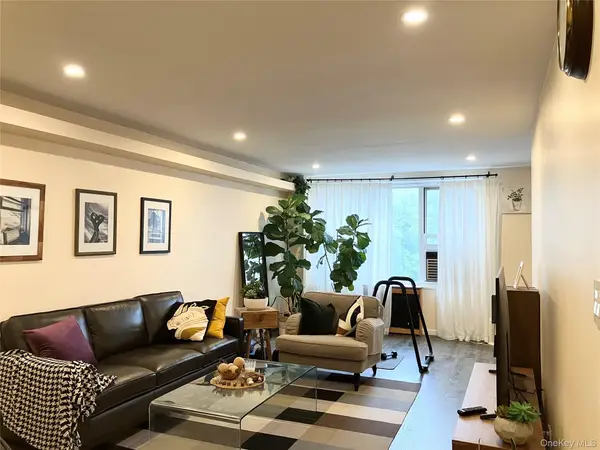 $309,000Pending1 beds 1 baths900 sq. ft.
$309,000Pending1 beds 1 baths900 sq. ft.20915 18th Avenue #3E, Bayside, NY 11360
MLS# 899966Listed by: CHASE GLOBAL REALTY CORP- New
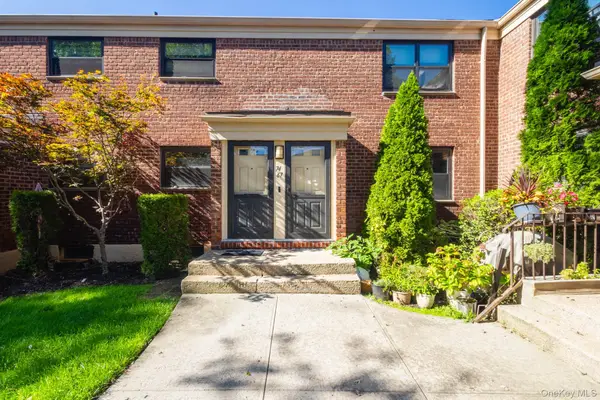 $348,000Active2 beds 1 baths750 sq. ft.
$348,000Active2 beds 1 baths750 sq. ft.74-67 220th Street #1, Bayside, NY 11364
MLS# 918420Listed by: KELLER WILLIAMS RLTY LANDMARK - New
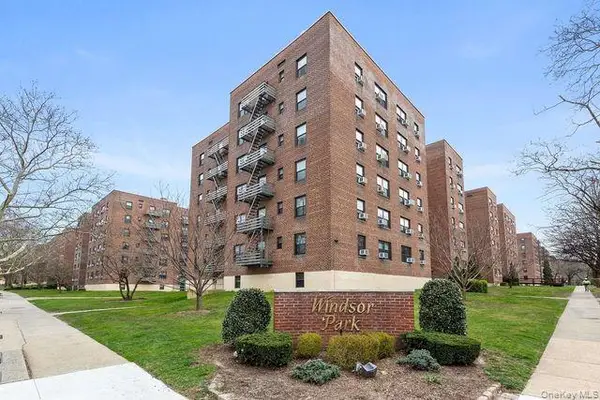 $289,000Active1 beds 1 baths650 sq. ft.
$289,000Active1 beds 1 baths650 sq. ft.73-62 Bell Boulevard #5L, Bayside, NY 11364
MLS# 917239Listed by: COMPASS GREATER NY LLC - New
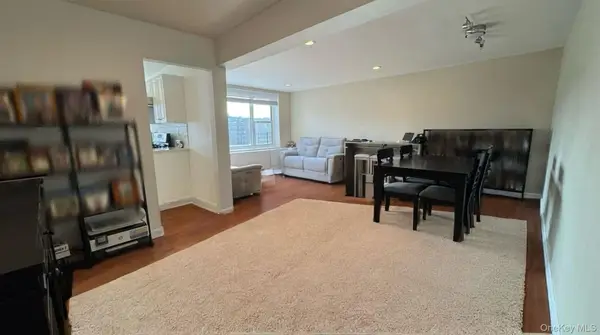 $399,999Active2 beds 1 baths1,100 sq. ft.
$399,999Active2 beds 1 baths1,100 sq. ft.211-10 18th Avenue #6C, Bayside, NY 11360
MLS# 918066Listed by: PROSPES REAL ESTATE CORP - New
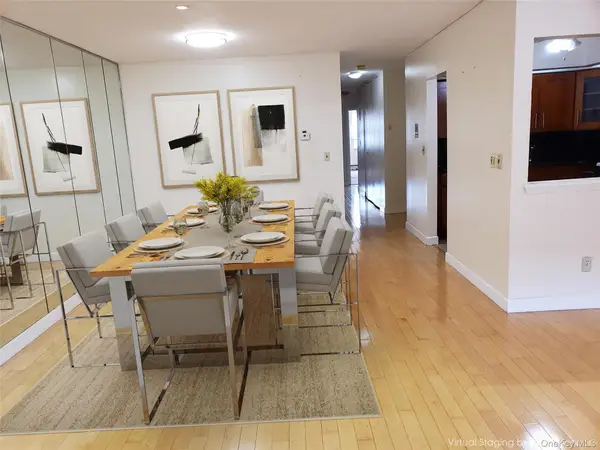 $868,000Active3 beds 2 baths1,205 sq. ft.
$868,000Active3 beds 2 baths1,205 sq. ft.1230 SE Estate Lane Lane Se #2, Bayside, NY 11360
MLS# 917523Listed by: CHARLES RUTENBERG REALTY INC - New
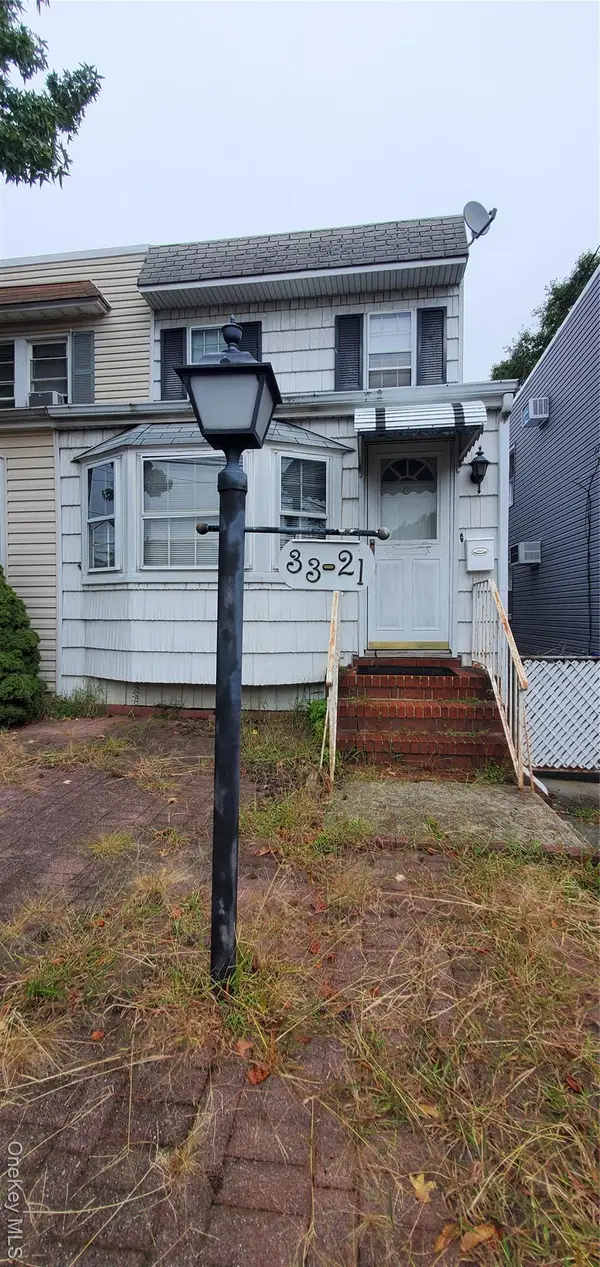 $788,888Active3 beds 2 baths1,065 sq. ft.
$788,888Active3 beds 2 baths1,065 sq. ft.3321 201st Street, Bayside, NY 11361
MLS# 917610Listed by: WEICHERT REALTORS TMT GROUP - New
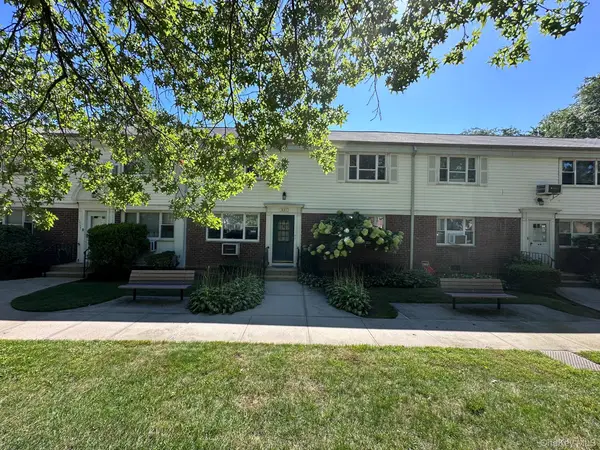 $389,000Active2 beds 1 baths980 sq. ft.
$389,000Active2 beds 1 baths980 sq. ft.15-27 212 Street #198, Bayside, NY 11360
MLS# 911337Listed by: QUEENS QUALITY MANAGEMENT - Coming Soon
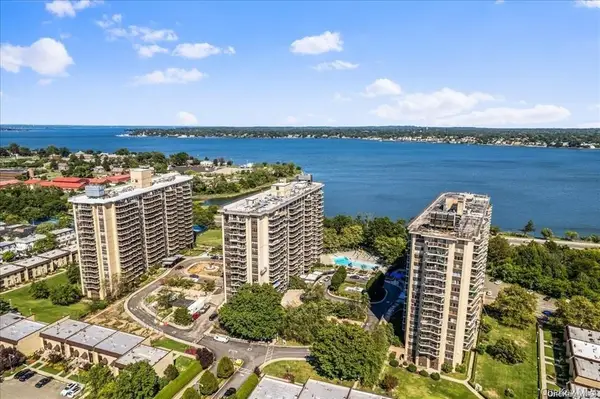 $438,888Coming Soon1 beds 1 baths
$438,888Coming Soon1 beds 1 baths18-15 215th Street #9R, Bayside, NY 11360
MLS# 917264Listed by: KELLER WILLIAMS RLTY LANDMARK - New
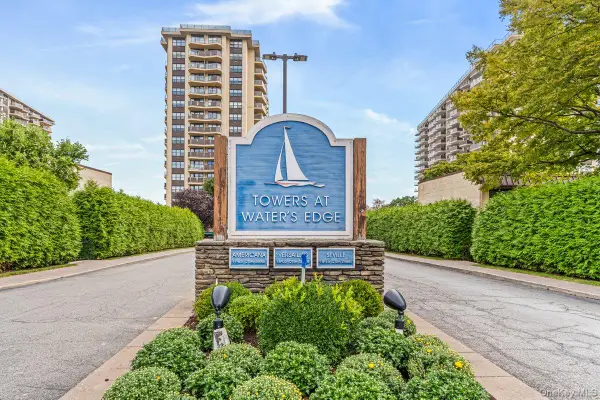 $425,000Active1 beds 1 baths800 sq. ft.
$425,000Active1 beds 1 baths800 sq. ft.18-05 215 Street #11K, Bayside, NY 11360
MLS# 917010Listed by: LOVETT REALTY INC - New
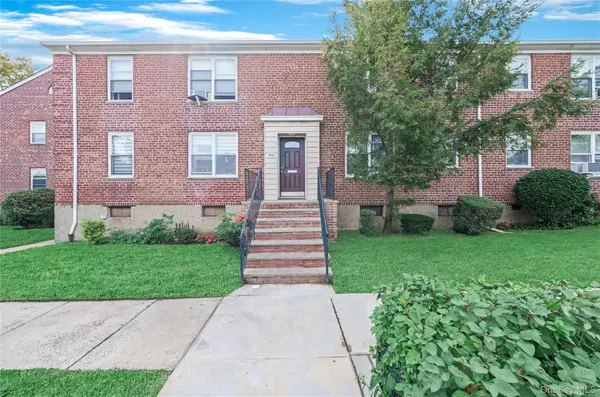 $298,000Active1 beds 1 baths700 sq. ft.
$298,000Active1 beds 1 baths700 sq. ft.204-12 35th Avenue #254, Bayside, NY 11361
MLS# 916327Listed by: PROAGENT REALTY GOLD COAST LLC
