4843 201st Street, Bayside, NY 11364
Local realty services provided by:Better Homes and Gardens Real Estate Shore & Country Properties
4843 201st Street,Bayside, NY 11364
$1,145,000
- 3 Beds
- 3 Baths
- 1,536 sq. ft.
- Multi-family
- Pending
Listed by: john f. brady
Office: keller williams rty gold coast
MLS#:889211
Source:OneKey MLS
Price summary
- Price:$1,145,000
- Price per sq. ft.:$745.44
About this home
Imagine coming home to this detached two family Cape Cod home with a beautiful backyard garden perfect for entertaining. This house features gorgeous hardwood and tile throughout both units, sundrenched rooms with separate entrances to the front of the house, side of the house and to the basement. Both units can be accessed from the front door. The finished basement runs the length of the home and features a furnace room, laundry room, full bathroom along with two separate room areas and a door which leads directly to the backyard. Getting around: Close to Clearview Expressway, Long Island Expressway and Francis Lewis Blvd. Less than 40 Minutes to Manhattan via the Long Island Expressway to the Williamsburg Bridge. Traveling?... get to LaGuardia Airport in 20 minutes and JFK airport in 36 minutes. Entertainment: Enjoy recreational cycling and other activities at the many parks nearby such as Kissena Park, Cunningham Park and Crocheron Park. The Kissena Park golf course, Clearview Park golf course and Douglaston golf course are also close by. Relish a delicious meal at Blue Bay Diner, BKNY Thai restaurant or Piccolo Sogno. Only a short distance away to The Shops at Skyview and Bay Terrace for all your shopping needs. Local Grammar School - Ps 162 John Golden School. Now it's time to live the dream and get the home for which you've been searching!
Contact an agent
Home facts
- Year built:1950
- Listing ID #:889211
- Added:153 day(s) ago
- Updated:December 21, 2025 at 08:46 AM
Rooms and interior
- Bedrooms:3
- Total bathrooms:3
- Full bathrooms:3
- Living area:1,536 sq. ft.
Heating and cooling
- Heating:Natural Gas
Structure and exterior
- Year built:1950
- Building area:1,536 sq. ft.
- Lot area:0.1 Acres
Schools
- High school:Francis Lewis High School
- Middle school:Ms 158 Marie Curie
- Elementary school:Ps 162 John Golden
Utilities
- Water:Public
- Sewer:Public Sewer
Finances and disclosures
- Price:$1,145,000
- Price per sq. ft.:$745.44
- Tax amount:$9,399 (2024)
New listings near 4843 201st Street
- New
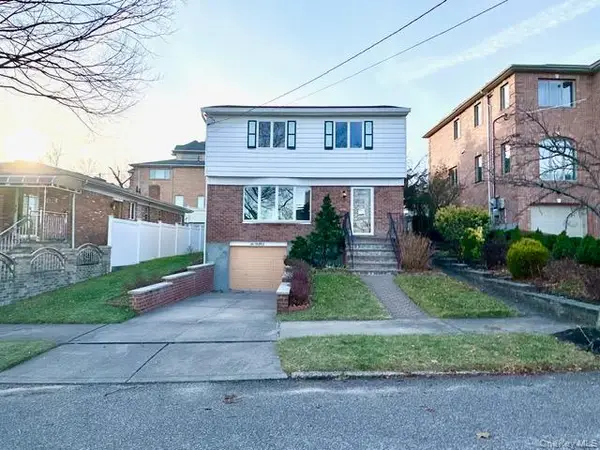 $1,560,000Active3 beds 3 baths1,856 sq. ft.
$1,560,000Active3 beds 3 baths1,856 sq. ft.40-22 223rd Street, Bayside, NY 11361
MLS# 945554Listed by: JC CORNERSTONE RLTY & MGMT LLC - New
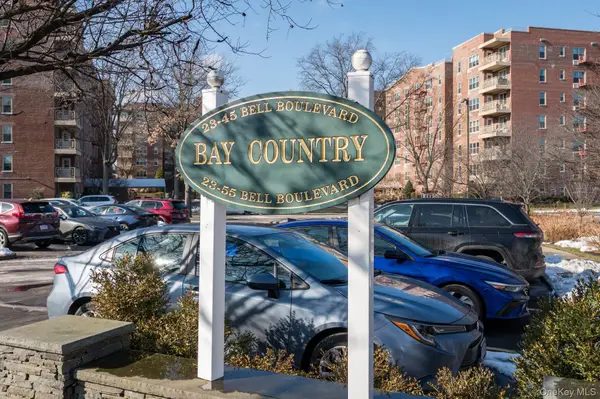 $548,000Active3 beds 2 baths1,200 sq. ft.
$548,000Active3 beds 2 baths1,200 sq. ft.23-55 Bell Boulevard Boulevard #6C, Bayside, NY 11360
MLS# 945348Listed by: SRG RESIDENTIAL LLC - New
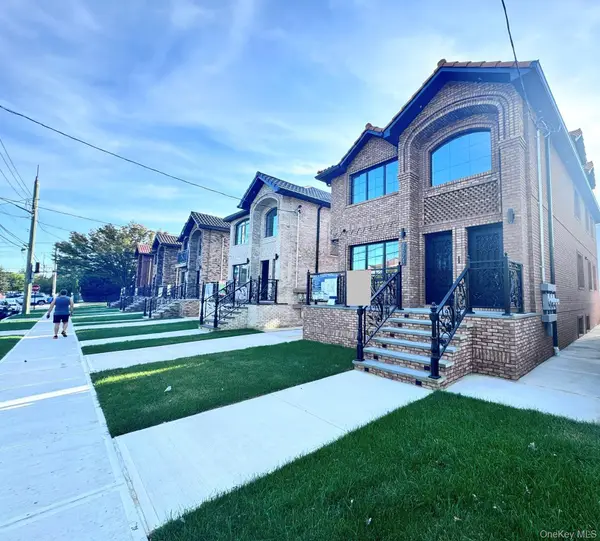 $2,290,000Active6 beds 5 baths2,438 sq. ft.
$2,290,000Active6 beds 5 baths2,438 sq. ft.3824 215th Street, Bayside, NY 11361
MLS# 945223Listed by: SWEET KEY REALTY GROUP INC - New
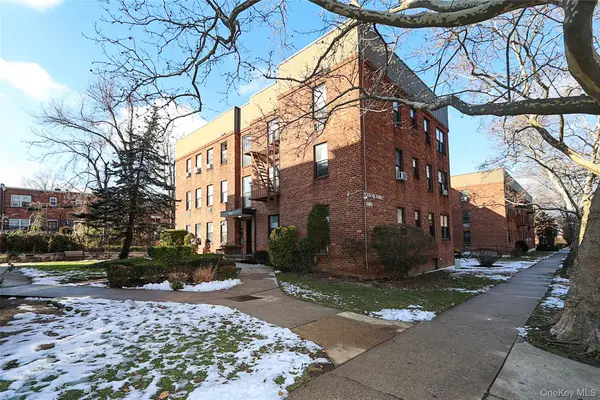 $258,000Active1 beds 1 baths730 sq. ft.
$258,000Active1 beds 1 baths730 sq. ft.47-22 215 Place #2C, Bayside, NY 11361
MLS# 945205Listed by: SIGNATURE PREMIER PROPERTIES - New
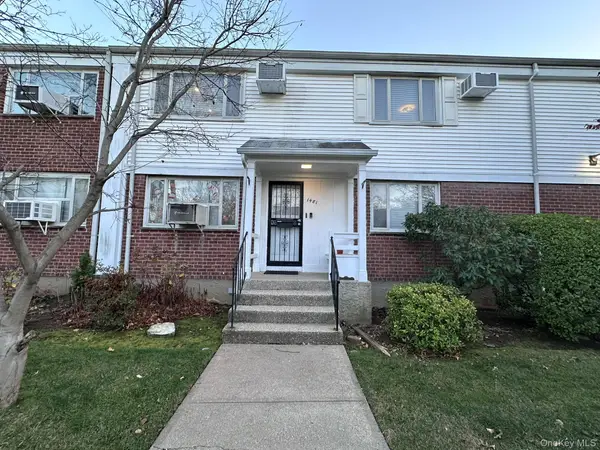 $410,000Active2 beds 1 baths980 sq. ft.
$410,000Active2 beds 1 baths980 sq. ft.14-81 212 Street #270, Bayside, NY 11360
MLS# 943478Listed by: QUEENS QUALITY MANAGEMENT - New
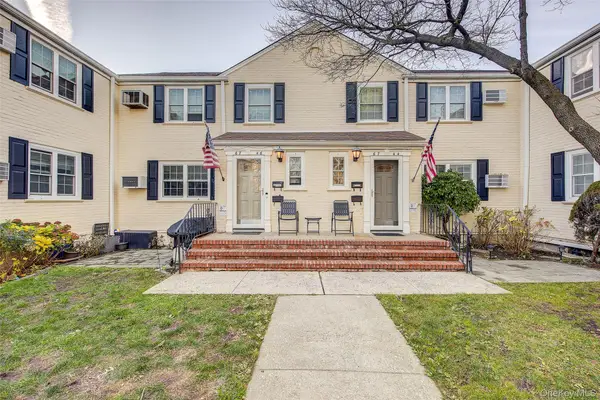 $408,000Active3 beds 1 baths800 sq. ft.
$408,000Active3 beds 1 baths800 sq. ft.67-46 224th Street #2A-106, Bayside, NY 11364
MLS# 944327Listed by: KELLER WILLIAMS RLTY LANDMARK - New
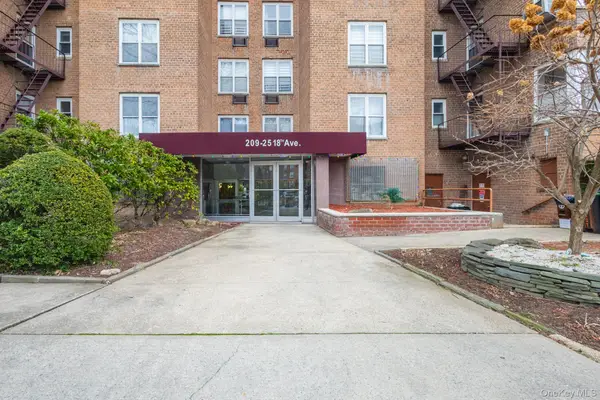 $388,000Active2 beds 1 baths1,200 sq. ft.
$388,000Active2 beds 1 baths1,200 sq. ft.209-25 18th Avenue #3F, Bayside, NY 11360
MLS# 944170Listed by: OVERSOUTH LLC - New
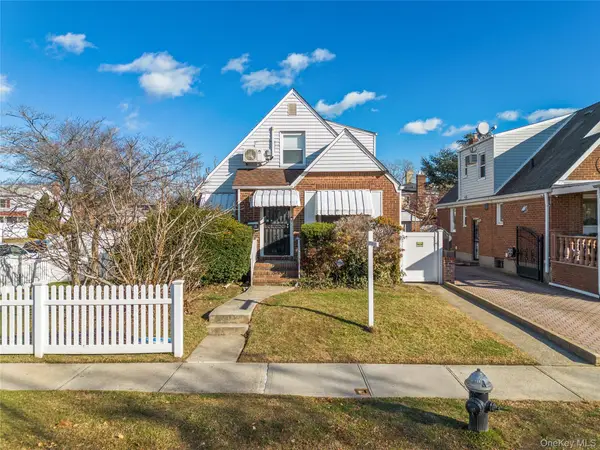 $1,368,000Active4 beds 3 baths1,014 sq. ft.
$1,368,000Active4 beds 3 baths1,014 sq. ft.32-03 Clearview Expressway, Bayside, NY 11361
MLS# 942829Listed by: CENTURY HOMES REALTY GROUP LLC - New
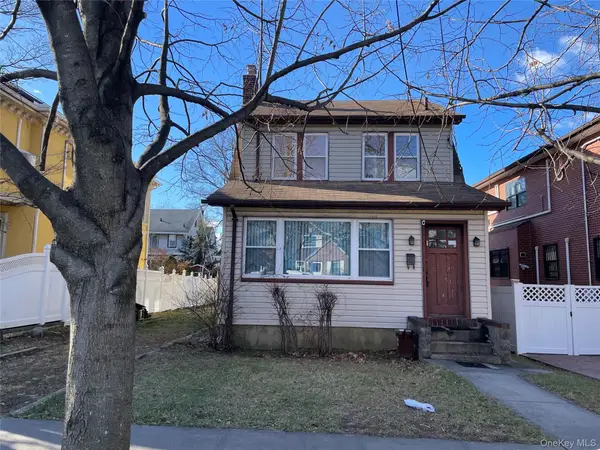 $1,300,000Active6 beds 3 baths
$1,300,000Active6 beds 3 baths40-08 204th Street, Bayside, NY 11361
MLS# 943734Listed by: RE/MAX FRONTIER - Open Sun, 10am to 12pmNew
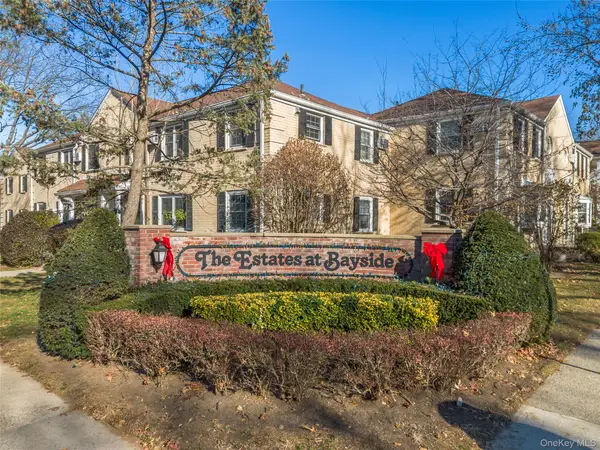 $278,000Active1 beds 1 baths650 sq. ft.
$278,000Active1 beds 1 baths650 sq. ft.221-23 67th Avenue #A, Bayside, NY 11364
MLS# 943676Listed by: PRIME REALTY
