17 High Goal Lane, Beacon, NY 12508
Local realty services provided by:Better Homes and Gardens Real Estate Safari Realty
17 High Goal Lane,Beacon, NY 12508
$1,295,000
- 4 Beds
- 4 Baths
- 4,200 sq. ft.
- Single family
- Pending
Listed by:claire browne
Office:compass greater ny, llc.
MLS#:909985
Source:OneKey MLS
Price summary
- Price:$1,295,000
- Price per sq. ft.:$308.33
About this home
Welcome to Your Beacon Retreat – A Grand Colonial with Pool & Mountain Views.
Set behind a charming rail fence, this elegant home welcomes you with a sweeping driveway and a stone walkway framed by perennial gardens. A front porch with columns and front door with transom window and sidelights, sets the tone for the timeless design within. Step into the grand two-story foyer, showcasing custom wainscoting, a dramatic chandelier with lift system for easy care, and a staircase that makes a striking first impression. The home flows seamlessly into formal living and dining spaces. The formal dining room showcases elegant wainscoting, a chandelier with a ceiling medallion, and graceful arched windows, while the formal living room offers generous space, a bay window, and scenic views of Mount Beacon. At the heart of the home is the chef’s kitchen, designed for both function and beauty. A large island with bar seating, storage, prep sink, and butcher block work area anchors the space. Newer appliances include a six-burner gas stove with vent hood, double wall ovens, and stone backsplash. Abundant cabinets—some with glass doors—provide both display and storage. The kitchen extends into the sun-filled family room with a gas fireplace, custom mantel, and a wall of windows with French doors leading to the covered mahogany back porch - spanning the width of the home—perfect for al fresco dining and relaxed gatherings. A walk-in pantry, with custom shelving and a large powder room add everyday convenience. Upstairs, the sunlit landing leads to the primary suite, a true retreat featuring a gas fireplace, cozy lounge area, and custom built-in cabinetry overlooking the tranquil backyard. The spa-like ensuite bathroom includes a soaking tub, separate shower, dual vanities, and a generous dressing area with walk-in closet. The second-floor laundry room with cabinetry and sink makes household chores a breeze. A full bathroom with a double vanity and a tiled shower with frameless glass enclosure serves the second floor, which also includes three additional bedrooms with custom closet systems—one offering a versatile bonus space, ideal as a playroom, office, or studio. The finished walk-out basement is an entertainer’s dream, complete with a full bar setup featuring a sink, ice maker, and kegerator. A full bathroom is perfectly positioned for post-swim convenience, while the recreation room and den provide ideal spaces for movie nights or hosting game-day gatherings. Outdoors, the property transforms into a private resort with a gunite heated saltwater pool and spa, with stone waterfall, slide, flagstone surround and patio, and evening lighting for magical swims. The landscaped grounds include an irrigation system, organic garden, and mature evergreens that provide year-round greenery and privacy. A lighted sports court offers space for both basketball and pickleball, making it perfect for recreation day or night. This residence combines classic elegance with modern amenities, offering the perfect setting for both everyday living and unforgettable entertaining. Located mere steps from beautiful hiking trails, this home offers the best of both worlds: easy access to outdoor adventure and the cultural vibrance of downtown Beacon.
Contact an agent
Home facts
- Year built:2002
- Listing ID #:909985
- Added:48 day(s) ago
- Updated:October 28, 2025 at 01:28 PM
Rooms and interior
- Bedrooms:4
- Total bathrooms:4
- Full bathrooms:3
- Half bathrooms:1
- Living area:4,200 sq. ft.
Heating and cooling
- Cooling:Central Air, Zoned
- Heating:Oil
Structure and exterior
- Year built:2002
- Building area:4,200 sq. ft.
- Lot area:2.13 Acres
Schools
- High school:Beacon
- Middle school:Rombout Middle School
- Elementary school:Sargent School
Utilities
- Water:Public
- Sewer:Public Sewer
Finances and disclosures
- Price:$1,295,000
- Price per sq. ft.:$308.33
- Tax amount:$17,915 (2025)
New listings near 17 High Goal Lane
- Coming Soon
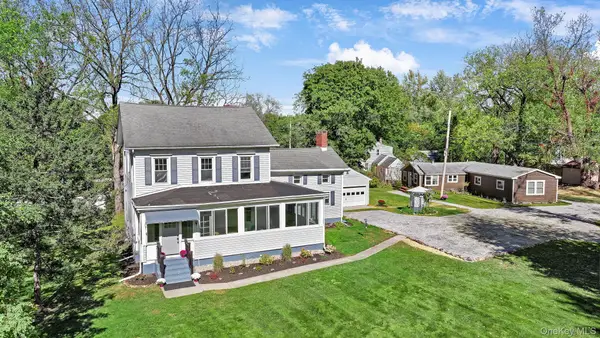 $935,000Coming Soon5 beds 3 baths
$935,000Coming Soon5 beds 3 baths32 Old Glenham Road, Beacon, NY 12508
MLS# 928942Listed by: BHHS HUDSON VALLEY PROPERTIES - Open Sat, 12 to 2pmNew
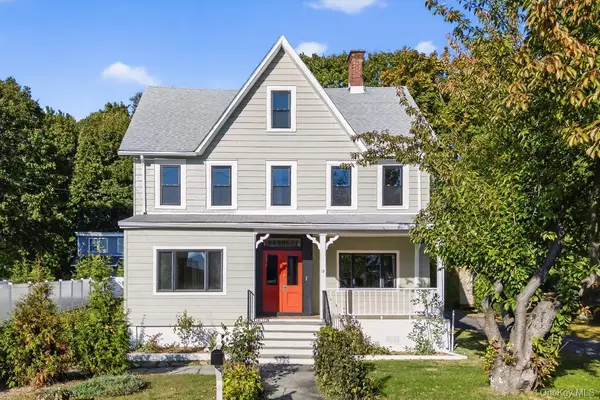 $675,000Active5 beds 2 baths2,028 sq. ft.
$675,000Active5 beds 2 baths2,028 sq. ft.15 Paye Avenue, Beacon, NY 12508
MLS# 927164Listed by: COMPASS GREATER NY, LLC - New
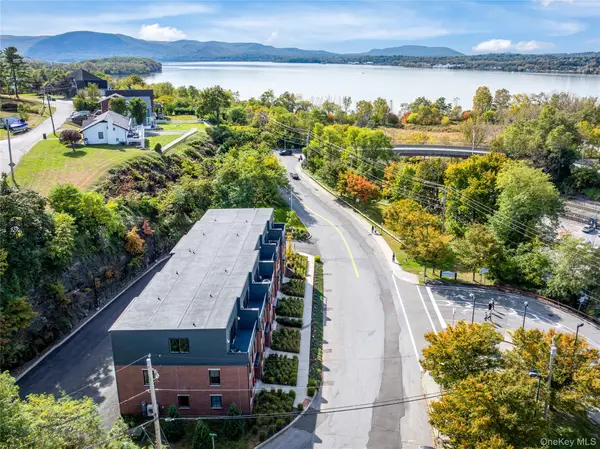 $850,000Active3 beds 4 baths2,016 sq. ft.
$850,000Active3 beds 4 baths2,016 sq. ft.10 Beekman Street #2, Beacon, NY 12508
MLS# 926580Listed by: JULIA B FEE SOTHEBYS INT. RLTY - New
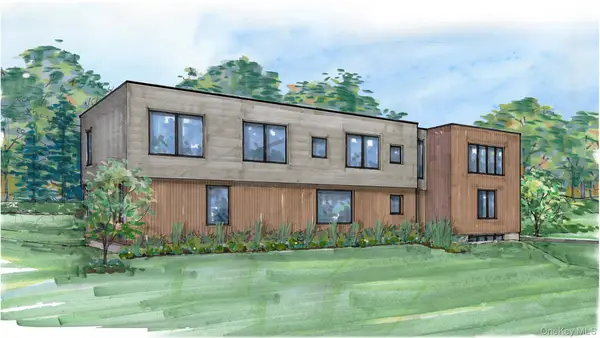 $2,450,000Active5 beds 5 baths4,200 sq. ft.
$2,450,000Active5 beds 5 baths4,200 sq. ft.39 Mountain Lane, Beacon, NY 12508
MLS# 927114Listed by: BHHS HUDSON VALLEY PROPERTIES - Open Wed, 12 to 2pmNew
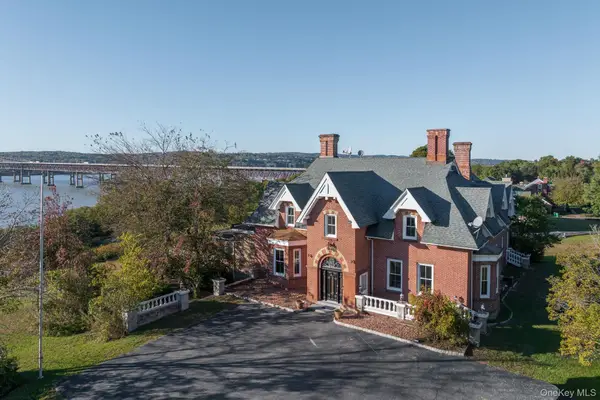 $2,399,000Active5 beds 4 baths5,016 sq. ft.
$2,399,000Active5 beds 4 baths5,016 sq. ft.12 Monell Place, Beacon, NY 12508
MLS# 925727Listed by: EXP REALTY - New
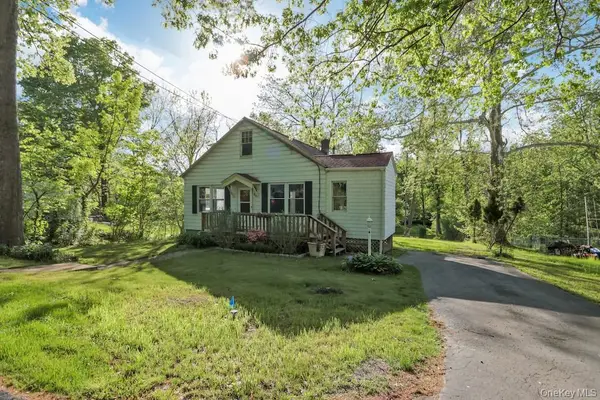 $499,500Active2 beds 1 baths1,397 sq. ft.
$499,500Active2 beds 1 baths1,397 sq. ft.65 Greenwood Drive, Beacon, NY 12508
MLS# 926240Listed by: CENTURY 21 ALLIANCE RLTY GROUP - New
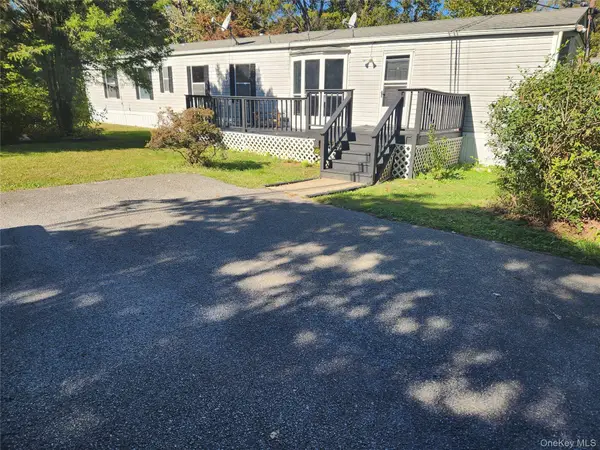 $79,000Active3 beds 2 baths1,008 sq. ft.
$79,000Active3 beds 2 baths1,008 sq. ft.10 Dominick Lane, Beacon, NY 12508
MLS# 924108Listed by: BHHS HUDSON VALLEY PROPERTIES 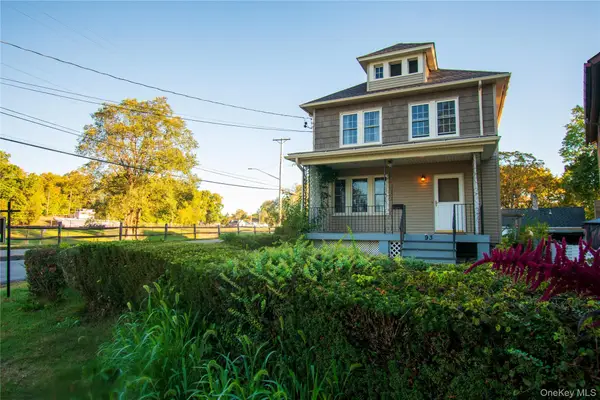 $449,000Active3 beds 1 baths1,056 sq. ft.
$449,000Active3 beds 1 baths1,056 sq. ft.93 Kent Street, Beacon, NY 12508
MLS# 922944Listed by: JONCAR REALTY INC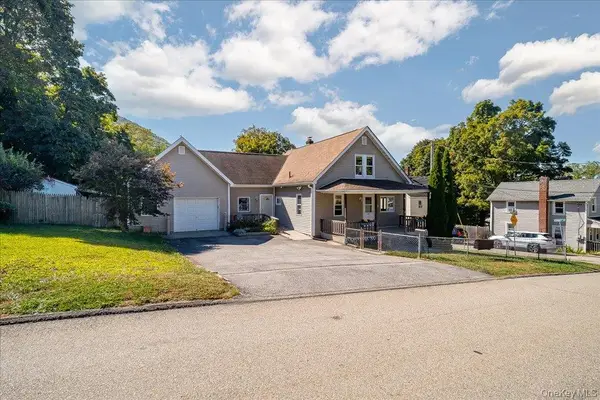 $529,000Active3 beds 1 baths2,032 sq. ft.
$529,000Active3 beds 1 baths2,032 sq. ft.295 E Main Street, Beacon, NY 12508
MLS# 919521Listed by: JONCAR REALTY INC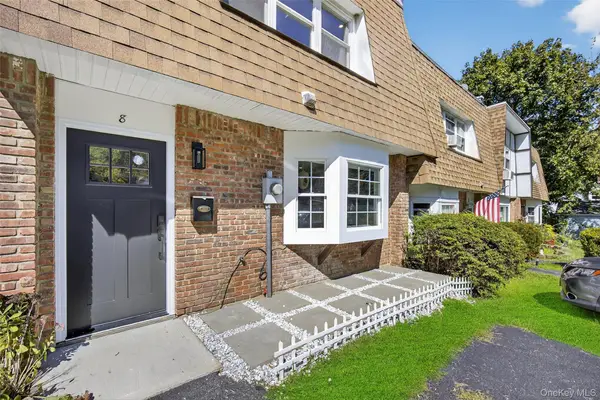 $559,000Active3 beds 2 baths1,576 sq. ft.
$559,000Active3 beds 2 baths1,576 sq. ft.8 Roundtree Court, Beacon, NY 12508
MLS# 923349Listed by: COMPASS GREATER NY, LLC
