16-26 Shultis Brook Road, Bearsville, NY 12409
Local realty services provided by:Better Homes and Gardens Real Estate Choice Realty
16-26 Shultis Brook Road,Bearsville, NY 12409
$5,200,000
- 10 Beds
- 8 Baths
- 7,991 sq. ft.
- Single family
- Active
Listed by:amy l. hawks
Office:berardi realty
MLS#:H6335536
Source:OneKey MLS
Price summary
- Price:$5,200,000
- Price per sq. ft.:$650.73
About this home
Historic compound located in the iconic hamlet of Bearsville, just minutes from the Village of Woodstock. This four residence compound dates back to the mid-1700's and is believed to be the first farm in the valley as well as one of the first homes. Sprawled over 25+ acres with a pond and meandering stream, this unique property tucked away with complete privacy. The four structures include a 3+ bedroom farmhouse, a lovingly restored converted barn which includes 2 bedrooms and a full-level artist studio, a former duplex (currently used as a single-family home) as well as a one level home with 2 bedrooms and a detached garage. Unlike many historic homes, the main house is flooded with natural light, vaulted ceilings and open rooms. The adjacent multi-functional converted barn offers endless possibilities from studio, entertainment or additional living quarters. It also includes a large unfinished area, (currently used as storage) that expands on these possibilities. The remaining structures offer the potential for family, guest or maintenance housing. There is also a barn and multi-bay garage. Truly a property like no other offered for the first time in over 30 years. Additional Information: Amenities:Storage,
Contact an agent
Home facts
- Year built:1775
- Listing ID #:H6335536
- Added:323 day(s) ago
- Updated:September 25, 2025 at 01:28 PM
Rooms and interior
- Bedrooms:10
- Total bathrooms:8
- Full bathrooms:6
- Half bathrooms:2
- Living area:7,991 sq. ft.
Heating and cooling
- Cooling:Central Air
Structure and exterior
- Year built:1775
- Building area:7,991 sq. ft.
- Lot area:25.2 Acres
Schools
- High school:Onteora High School
- Middle school:Onteora Middle School
- Elementary school:Woodstock Elementary School
Utilities
- Water:Well
- Sewer:Septic Tank
Finances and disclosures
- Price:$5,200,000
- Price per sq. ft.:$650.73
- Tax amount:$39,756 (2024)
New listings near 16-26 Shultis Brook Road
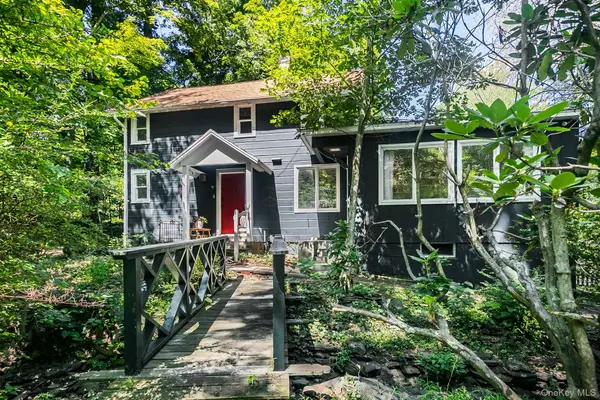 $699,000Active4 beds 3 baths2,208 sq. ft.
$699,000Active4 beds 3 baths2,208 sq. ft.36-38 Ohayo Mountain, Woodstock, NY 12498
MLS# 906727Listed by: COMPASS GREATER NY, LLC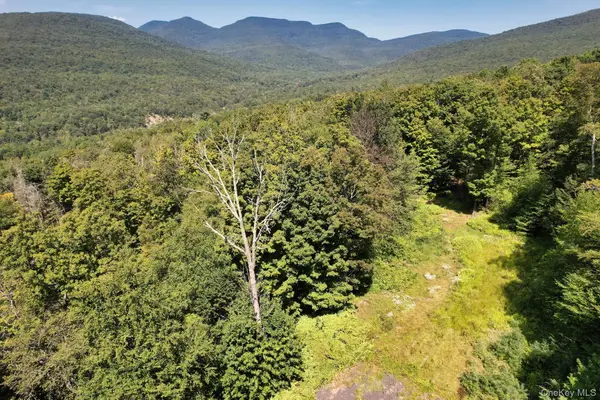 $898,000Active27.19 Acres
$898,000Active27.19 AcresTBD Macdaniel Road, Bearsville, NY 12409
MLS# 903719Listed by: COMPASS GREATER NY, LLC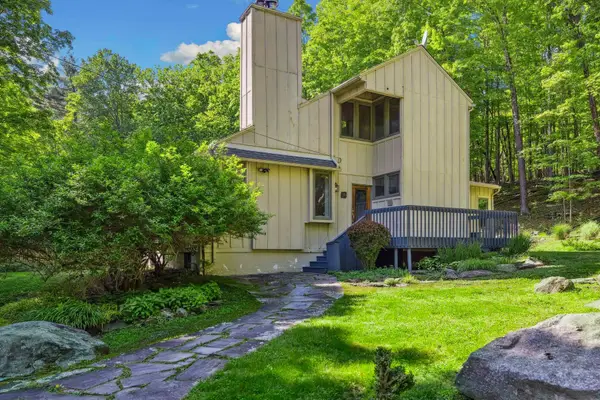 $889,000Pending4 beds 3 baths2,125 sq. ft.
$889,000Pending4 beds 3 baths2,125 sq. ft.48 Cooper Hollow, Woodstock, NY 12498
MLS# 877914Listed by: COLDWELL BANKER VILLAGE GREEN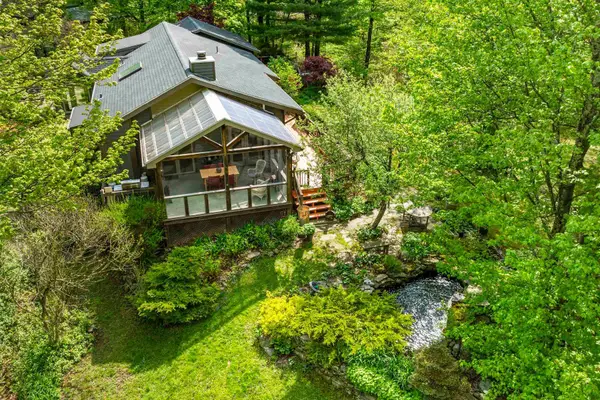 $1,375,000Pending4 beds 4 baths3,193 sq. ft.
$1,375,000Pending4 beds 4 baths3,193 sq. ft.279 Cooper Lake Road, Bearsville, NY 12409
MLS# 856280Listed by: COLDWELL BANKER VILLAGE GREEN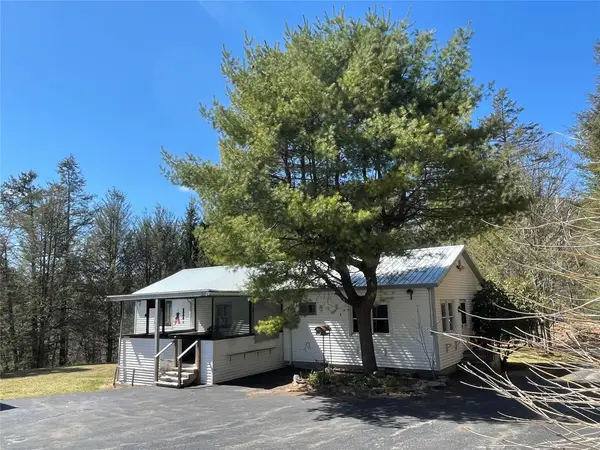 $400,000Active3 beds 2 baths1,376 sq. ft.
$400,000Active3 beds 2 baths1,376 sq. ft.58 Baker Road, Bearsville, NY 12409
MLS# 848077Listed by: UNITED RE HUDSON VALLEY EDGE
