24 Penwood Road, Bedford Corners, NY 10549
Local realty services provided by:Better Homes and Gardens Real Estate Green Team
Listed by: nichola mcmann, brian sheerin
Office: william raveis-new york llc.
MLS#:841959
Source:OneKey MLS
Price summary
- Price:$6,250,000
- Price per sq. ft.:$520.83
About this home
Behind the gates of one of Bedford's most exclusive enclaves, rises this breathtaking English Manor estate designed by renowned architect Tasos Kokoris. This architectural gem offers unparalleled privacy, luxurious resort-style amenities, and a coveted location - just under an hour from Manhattan. Set on over five acres of flawlessly landscaped grounds, the home is a statement of timeless sophistication and superior craftsmanship. Inside, soaring 10 to 12-foot ceilings, intricate custom millwork, and designer finishes create a sense of grandeur. A new Deane kitchen anchors the heart of the home, while thoughtful additions such as an elevator, full gym, sauna, wine cellar, theater, and guest suite enhance its lifestyle offerings. A cherry-paneled library hides a dramatic stairway leading to a magnificent primary suite, complete with dual spa bathrooms, expansive walk-in closets, and a serene, glass-wrapped sitting room. Perfectly tailored for both large-scale entertaining and quiet moments, the outdoor living spaces feature a heated 40x20 PebbleTec saltwater pool, 14-person infinity-edge spa, and a luxurious pool cabana with a summer kitchen and full amenities. Enjoy a three-season screened porch, limestone terrace, lush gardens, and even your own private golf practice area. A showroom-style garage for nine cars complements the main residence's attached garage and is perfectly tailored for a luxury car collection or other uses such as an indoor sport court. Easy access to award-winning schools, top country clubs, fine dining, shopping, and Westchester County Airport. This is the pinnacle of luxury living in Bedford.
Contact an agent
Home facts
- Year built:1999
- Listing ID #:841959
- Added:308 day(s) ago
- Updated:February 12, 2026 at 10:28 PM
Rooms and interior
- Bedrooms:6
- Total bathrooms:11
- Full bathrooms:8
- Half bathrooms:3
- Living area:12,000 sq. ft.
Heating and cooling
- Cooling:Central Air
- Heating:Hydro Air, Oil, Propane
Structure and exterior
- Year built:1999
- Building area:12,000 sq. ft.
- Lot area:5.38 Acres
Schools
- High school:Fox Lane High School
- Middle school:Fox Lane Middle School
- Elementary school:Mt Kisco Elementary School
Utilities
- Water:Well
- Sewer:Septic Tank
Finances and disclosures
- Price:$6,250,000
- Price per sq. ft.:$520.83
- Tax amount:$122,732 (2025)
New listings near 24 Penwood Road
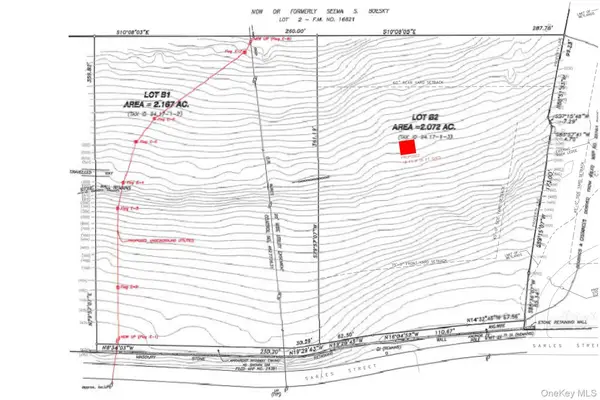 $995,000Active4.24 Acres
$995,000Active4.24 Acres10 Sarles Street, Bedford Corners, NY 10549
MLS# 942531Listed by: JULIA B FEE SOTHEBYS INT. RLTY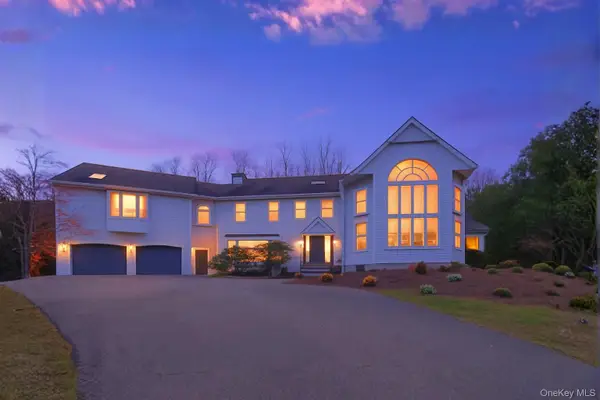 $1,695,000Pending5 beds 4 baths3,274 sq. ft.
$1,695,000Pending5 beds 4 baths3,274 sq. ft.7 Dickson Lane, Bedford Corners, NY 10549
MLS# 931821Listed by: KELLER WILLIAMS REALTY PARTNER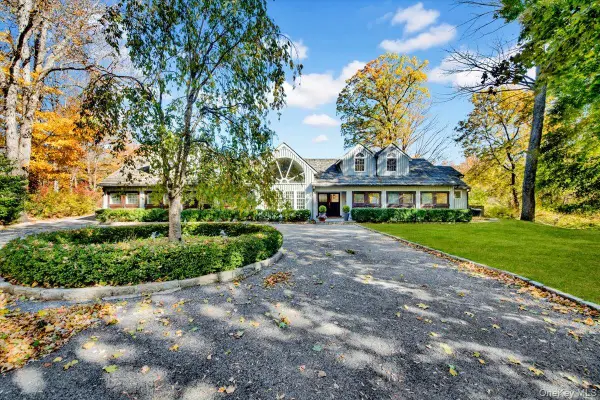 $2,099,000Active4 beds 5 baths5,800 sq. ft.
$2,099,000Active4 beds 5 baths5,800 sq. ft.183 Mclain Street, Bedford Corners, NY 10549
MLS# 931117Listed by: DESIMONE REAL ESTATE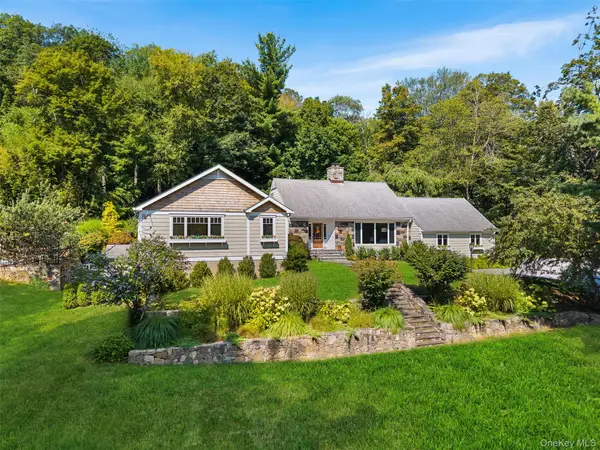 $1,495,000Pending4 beds 4 baths2,783 sq. ft.
$1,495,000Pending4 beds 4 baths2,783 sq. ft.507 Croton Lake Road, Bedford Corners, NY 10549
MLS# 906358Listed by: COMPASS GREATER NY, LLC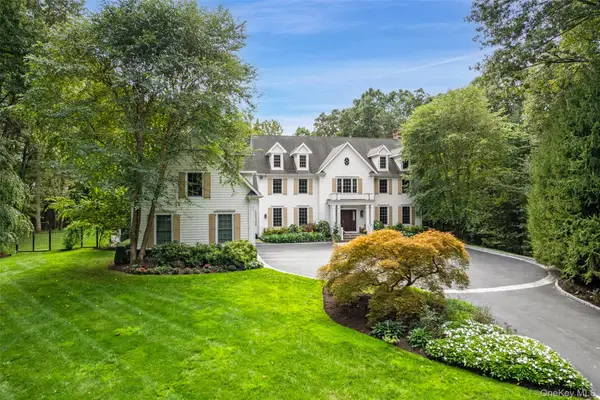 $3,450,000Pending5 beds 8 baths8,400 sq. ft.
$3,450,000Pending5 beds 8 baths8,400 sq. ft.38 John Cross Road, Bedford Corners, NY 10549
MLS# 913515Listed by: HOULIHAN LAWRENCE INC.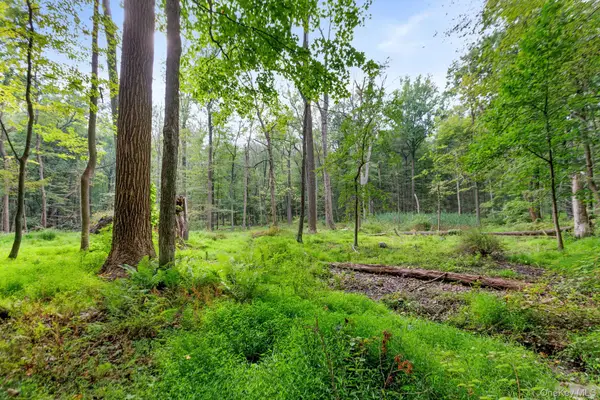 $900,000Active8.78 Acres
$900,000Active8.78 Acres47 John Cross Road, Bedford Corners, NY 10549
MLS# 923062Listed by: HOULIHAN LAWRENCE INC.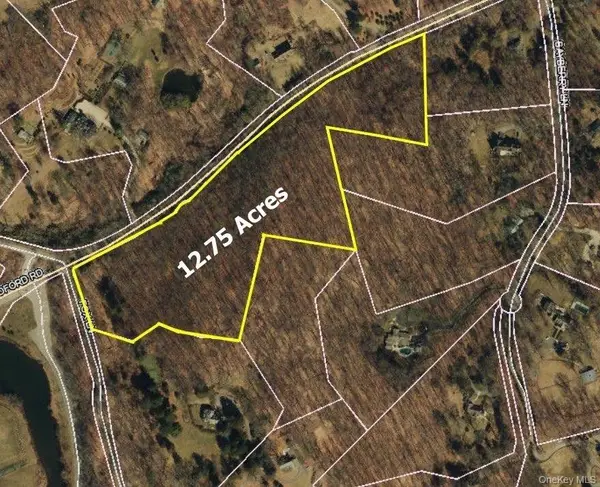 $499,000Active12.75 Acres
$499,000Active12.75 Acres0 Fox Lane, Bedford Corners, NY 10549
MLS# 922009Listed by: KELLER WILLIAMS REALTY PARTNER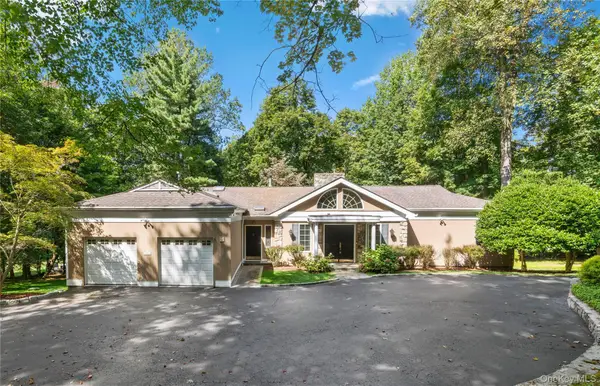 $1,249,000Pending4 beds 5 baths2,968 sq. ft.
$1,249,000Pending4 beds 5 baths2,968 sq. ft.120 Mclain Street, Bedford Corners, NY 10549
MLS# 906002Listed by: KELLER WILLIAMS REALTY PARTNER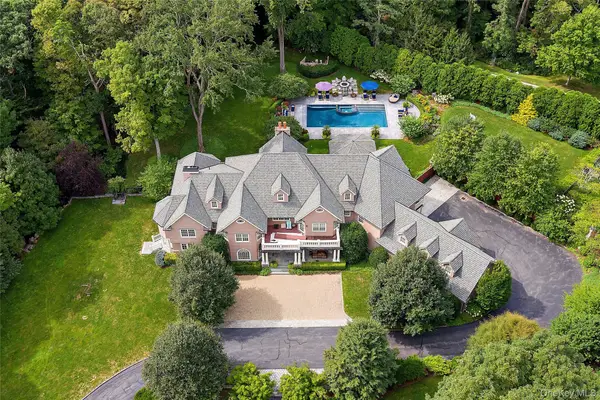 $3,495,000Pending5 beds 9 baths8,519 sq. ft.
$3,495,000Pending5 beds 9 baths8,519 sq. ft.218 Croton Avenue, Bedford Corners, NY 10549
MLS# 907740Listed by: COMPASS GREATER NY, LLC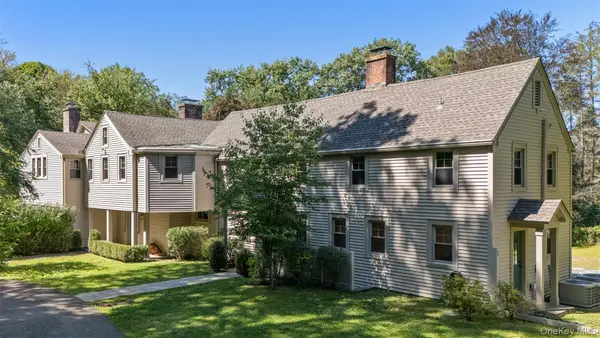 $3,250,000Active6 beds 8 baths5,436 sq. ft.
$3,250,000Active6 beds 8 baths5,436 sq. ft.9 Oregon Road, Bedford Corners, NY 10549
MLS# 903207Listed by: GINNEL REAL ESTATE

