41 Linden Lane, Bedford Corners, NY 10549
Local realty services provided by:Better Homes and Gardens Real Estate Choice Realty
41 Linden Lane,Bedford Corners, NY 10549
$3,395,000
- 5 Beds
- 6 Baths
- 7,800 sq. ft.
- Single family
- Pending
Listed by:sarah stone
Office:the higgins group inc
MLS#:888449
Source:OneKey MLS
Price summary
- Price:$3,395,000
- Price per sq. ft.:$435.26
About this home
French Country in Prime Bedford Lake Association with Deeded Lake Rights. Welcome to this spectacular custom-built home in the coveted Bedford Lake Association, offering deeded lake rights and access to the Bedford Riding Trails. Set on four beautifully landscaped acres, this meticulously crafted stucco and cedar roofed Manor House blends timeless elegance with modern luxury across every detail. Many updates and improvements include renovated bathrooms, kitchen, fresh paint, new lighting and carpeting, full house sound system, security system, new well and water softening system, full house generator and much, much more.
From the moment you enter the slate-floored foyer with skylit soaring ceilings and a dramatic staircase with wrought iron railings, the home’s grand scale and architectural sophistication are immediately apparent. Wide board floors, graceful arches, extensive millwork, built-ins, and classic moldings define the interior character.
The sun-drenched living room boasts a vaulted ceiling, exposed beams, wood-burning fireplace, and French doors exiting out to large and lovely covered front porch. A formal dining room with a coffered ceiling and fireplace sets the stage for memorable entertaining. The heart of the home is the chef’s kitchen, seamlessly open to the family room, featuring a massive center island with bar seating, twin Sub-Zero fridge/freezer doors, professional-grade appliances including a hooded range with pot filler, convection oven, drawer microwave, deep farmhouse sink, and a separate vegetable sink. A well-appointed butler’s pantry with wet bar, additional fridge, and ice maker makes hosting a breeze.
Off the main level is a richly paneled library lounge leading to a skylit executive office loft or flexible workspace. A first-floor guest or primary suite offers complete privacy, a serene retreat with French doors to the covered front porch. En suite luxurious Jerusalem Gold limestone bath.
Upstairs, the true primary suite stuns with tray ceiling, elaborate millwork, and an extraordinary walk-in closet with custom built-ins. The spa-like bath includes double vanities, soaking tub, and separate shower. Three additional bedrooms, including one en-suite and two sharing a hall bath, complete the upper level, along with a large linen closet and second laundry room.
The expansive walk-out lower level features a family/media room with fireplace, game room/gym, au pair suite with full bath, mudroom, and additional laundry. French doors lead out to expansive level lawn. Lower level access available from the main entrance hall stairs or via secondary stairs from the kitchen/family room area direct to mud room for optimal convenience upon exiting the two car attached garage complete with new Tesla charger hook up.
Outdoor living is equally impressive, with expansive covered front porch with many options for seating areas, the backyard outdoor deck is as sunny or as shady as you prefer with new electric awning. A few steps down enjoy the newly completed bluestone patio, new pickleball court, a permitted pool site, and private access to a sandy lake beach with a newly installed playground—ideal for kayaking, fishing, swimming, summer relaxation, and winter ice skating.
Just minutes from town, train, schools, shops, and restaurants, this is a rare opportunity to enjoy refined country living with every modern amenity.
Contact an agent
Home facts
- Year built:2008
- Listing ID #:888449
- Added:74 day(s) ago
- Updated:September 25, 2025 at 01:28 PM
Rooms and interior
- Bedrooms:5
- Total bathrooms:6
- Full bathrooms:5
- Half bathrooms:1
- Living area:7,800 sq. ft.
Heating and cooling
- Cooling:Central Air
- Heating:Hydro Air, Oil
Structure and exterior
- Year built:2008
- Building area:7,800 sq. ft.
- Lot area:4 Acres
Schools
- High school:Fox Lane High School
- Middle school:Fox Lane Middle School
- Elementary school:West Patent Elementary School
Utilities
- Water:Well
- Sewer:Septic Tank
Finances and disclosures
- Price:$3,395,000
- Price per sq. ft.:$435.26
- Tax amount:$71,273 (2025)
New listings near 41 Linden Lane
- Coming SoonOpen Tue, 10:30am to 12:30pm
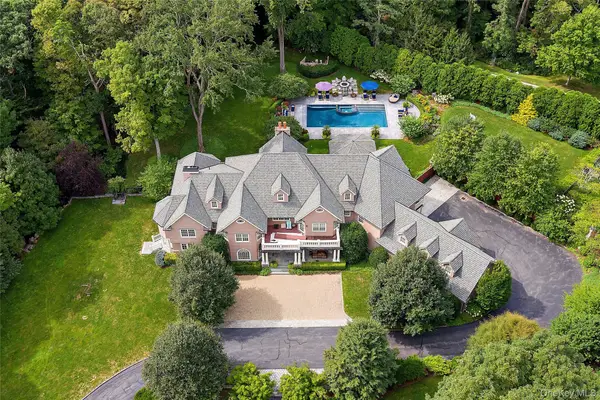 $3,495,000Coming Soon5 beds 9 baths
$3,495,000Coming Soon5 beds 9 baths218 Croton Avenue, Bedford Corners, NY 10549
MLS# 907740Listed by: COMPASS GREATER NY, LLC - New
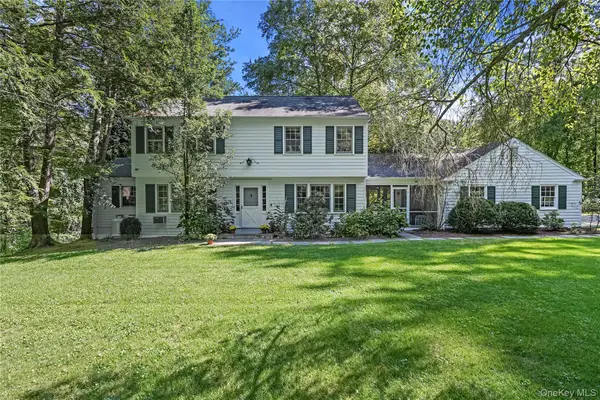 $1,049,000Active3 beds 4 baths2,804 sq. ft.
$1,049,000Active3 beds 4 baths2,804 sq. ft.500 Croton Lake Road, Bedford Corners, NY 10549
MLS# 897731Listed by: WILLIAM RAVEIS-NEW YORK, LLC 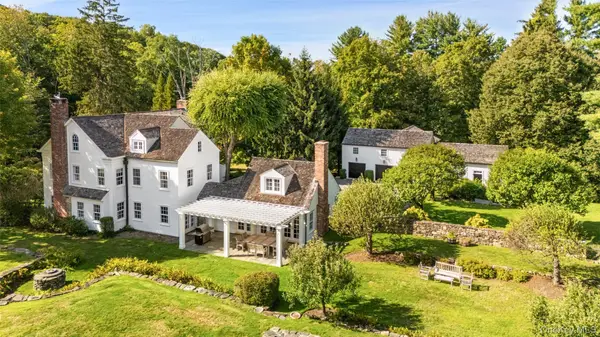 $3,950,000Pending5 beds 4 baths4,000 sq. ft.
$3,950,000Pending5 beds 4 baths4,000 sq. ft.150 Sarles Street, Bedford Corners, NY 10549
MLS# 911200Listed by: GINNEL REAL ESTATE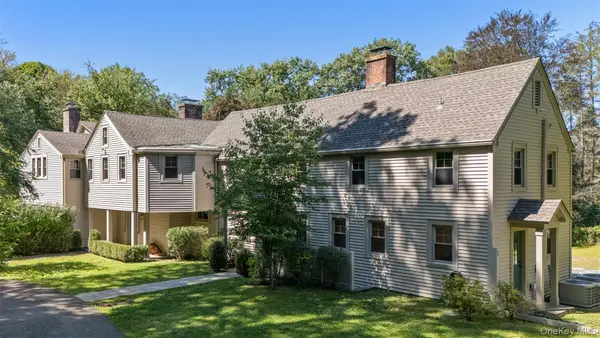 $3,250,000Active6 beds 8 baths5,436 sq. ft.
$3,250,000Active6 beds 8 baths5,436 sq. ft.9 Oregon Road, Bedford Corners, NY 10549
MLS# 903207Listed by: GINNEL REAL ESTATE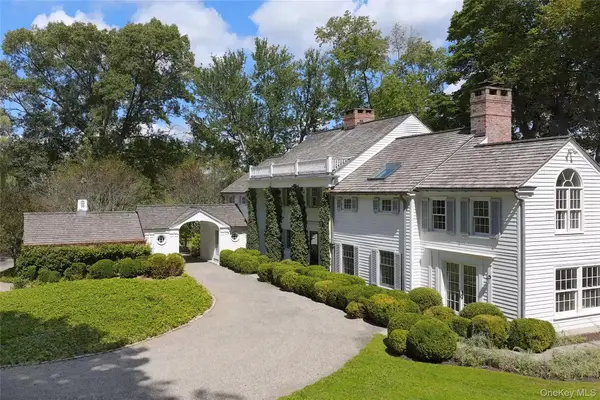 $7,500,000Active5 beds 5 baths3,767 sq. ft.
$7,500,000Active5 beds 5 baths3,767 sq. ft.213 Baldwin Road, Bedford Corners, NY 10549
MLS# 897023Listed by: DOUGLAS ELLIMAN REAL ESTATE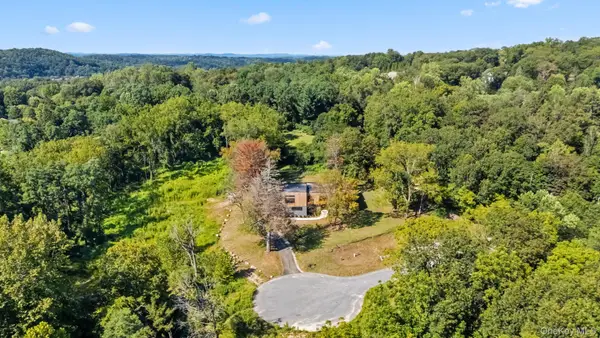 $2,850,000Active5 beds 6 baths5,951 sq. ft.
$2,850,000Active5 beds 6 baths5,951 sq. ft.28 Mclain Street, Bedford Corners, NY 10549
MLS# 909029Listed by: HOULIHAN LAWRENCE INC.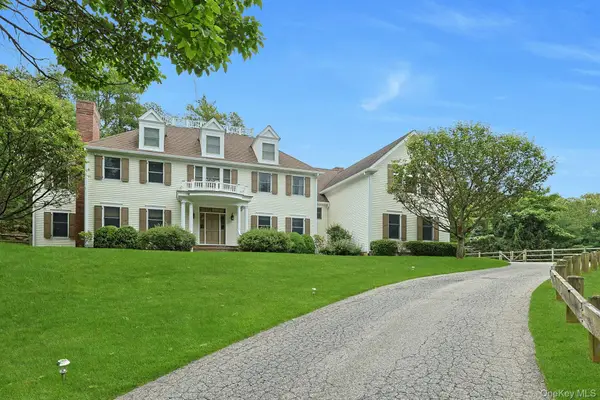 $2,475,000Active4 beds 5 baths5,541 sq. ft.
$2,475,000Active4 beds 5 baths5,541 sq. ft.17 Hammond Ridge Road, Bedford Corners, NY 10549
MLS# 878970Listed by: WILLIAM RAVEIS REAL ESTATE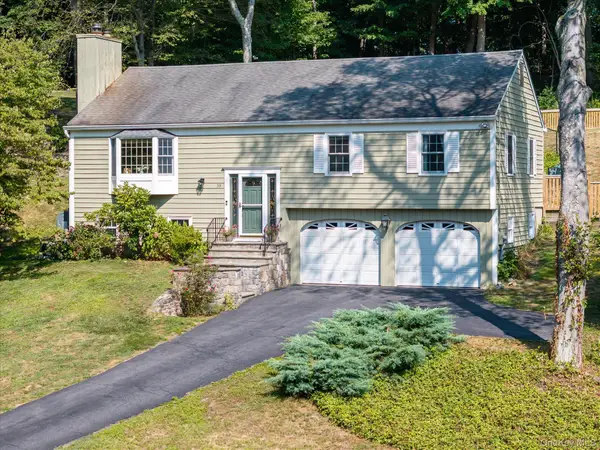 $849,000Pending3 beds 3 baths2,000 sq. ft.
$849,000Pending3 beds 3 baths2,000 sq. ft.39 Cliffside Lane, Bedford Corners, NY 10549
MLS# 899733Listed by: HOULIHAN LAWRENCE INC.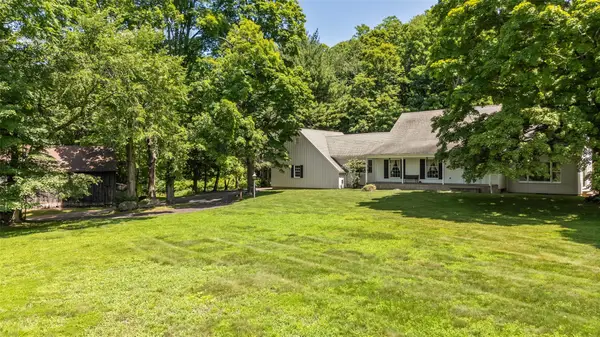 $1,325,000Pending3 beds 3 baths2,186 sq. ft.
$1,325,000Pending3 beds 3 baths2,186 sq. ft.249 Old Post Road, Bedford Corners, NY 10549
MLS# 881261Listed by: COMPASS GREATER NY, LLC
