77 Oregon Road, Bedford Corners, NY 10549
Local realty services provided by:Better Homes and Gardens Real Estate Choice Realty
77 Oregon Road,Bedford Corners, NY 10549
$22,000,000
- 8 Beds
- 8 Baths
- 10,000 sq. ft.
- Single family
- Active
Listed by: adam hade
Office: compass greater ny, llc.
MLS#:932288
Source:OneKey MLS
Price summary
- Price:$22,000,000
- Price per sq. ft.:$2,200
About this home
Set on 64 gated acres at one of the highest points in Bedford’s most exclusive estate area, this rare and historic brick Georgian mansion is approached by a half-mile drive lined with mature maples and fruit trees. Perched atop a private hill, the property commands sweeping western views toward the Catskill Mountains and enjoys a serene natural setting bordered in part by preserved parkland — ensuring lasting privacy and unspoiled beauty. Built in 1930 and owned by only three families in its history, the 10,000-square-foot residence exemplifies timeless Georgian architecture. Grandly scaled yet warmly livable, it features wide-board hardwood floors, six marble fireplaces, rich wood paneling, and soaring ceilings that reflect the craftsmanship of a bygone era. The home offers eight bedrooms and eight baths, including a refined primary suite with a marble bath, fireplace, and private balcony overlooking the grounds. Estate amenities include a charming guest house, a heated pool with cabana (fireplace, bar, and changing rooms), a tennis court, whole-property sound system, and full-property generator. Just 15 minutes to Bedford Village and 45 minutes from New York City, this is a once-in-a-generation opportunity to own one of Westchester’s great estates — a property of exceptional scale, provenance, and enduring appeal.
Contact an agent
Home facts
- Year built:1927
- Listing ID #:932288
- Added:45 day(s) ago
- Updated:December 21, 2025 at 11:42 AM
Rooms and interior
- Bedrooms:8
- Total bathrooms:8
- Full bathrooms:7
- Half bathrooms:1
- Living area:10,000 sq. ft.
Heating and cooling
- Cooling:Central Air
- Heating:Forced Air, Oil
Structure and exterior
- Year built:1927
- Building area:10,000 sq. ft.
- Lot area:63.8 Acres
Schools
- High school:Fox Lane High School
- Middle school:Fox Lane Middle School
- Elementary school:West Patent Elementary School
Utilities
- Water:Well
- Sewer:Septic Tank
Finances and disclosures
- Price:$22,000,000
- Price per sq. ft.:$2,200
- Tax amount:$208,100 (2025)
New listings near 77 Oregon Road
- Open Sun, 12 to 2pm
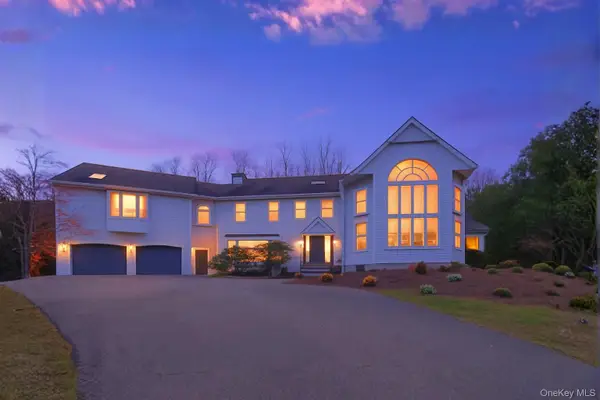 $1,695,000Active5 beds 4 baths3,274 sq. ft.
$1,695,000Active5 beds 4 baths3,274 sq. ft.7 Dickson Lane, Bedford Corners, NY 10549
MLS# 931821Listed by: KELLER WILLIAMS REALTY PARTNER 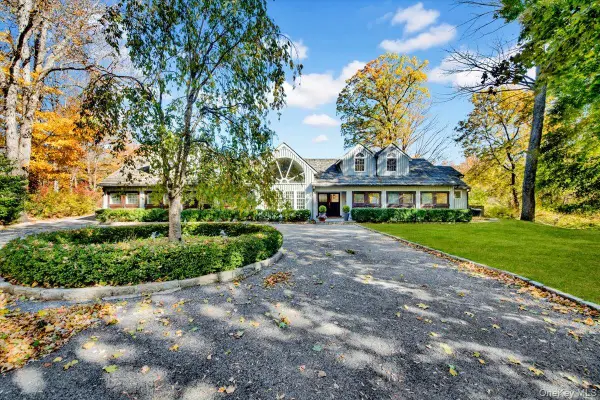 $2,195,000Active4 beds 5 baths5,800 sq. ft.
$2,195,000Active4 beds 5 baths5,800 sq. ft.183 Mclain Street, Bedford Corners, NY 10549
MLS# 931117Listed by: DESIMONE REAL ESTATE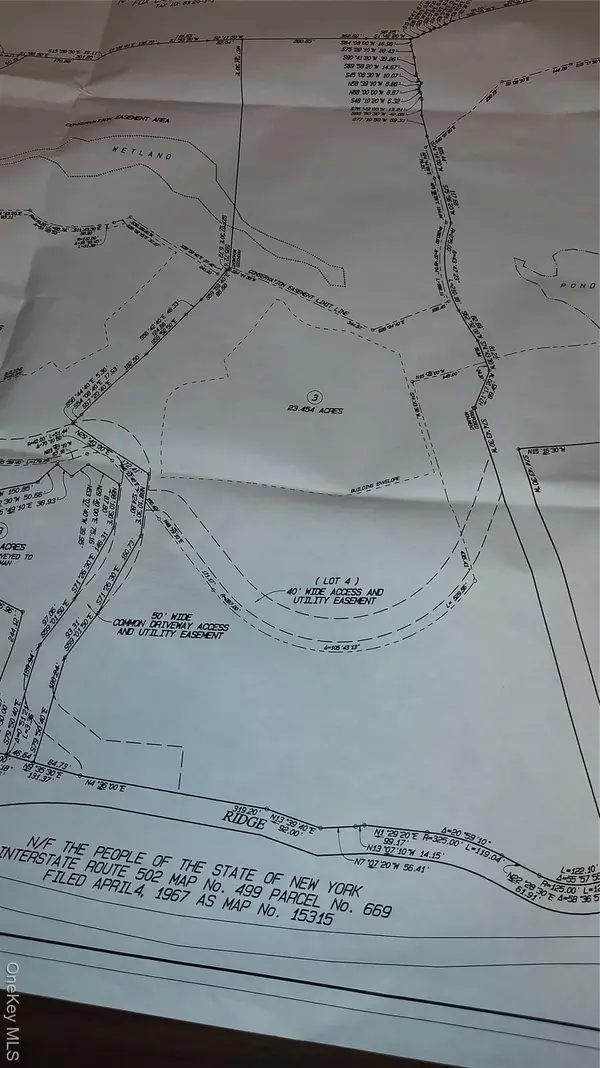 $900,000Active23.45 Acres
$900,000Active23.45 Acres180 Chestnut Ridge Road, Bedford Corners, NY 10549
MLS# 925508Listed by: KELLER WILLIAMS REALTY PARTNER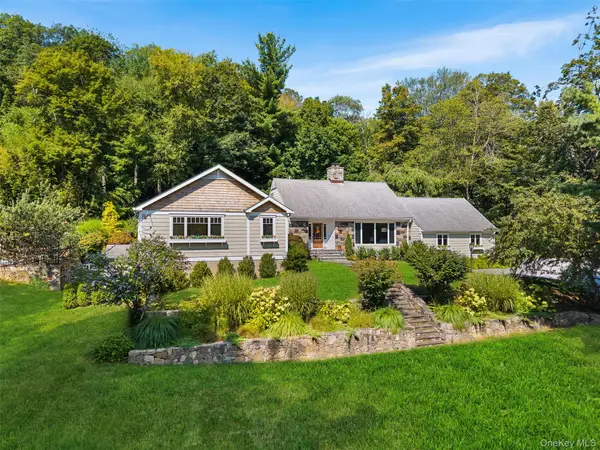 $1,495,000Pending4 beds 4 baths2,783 sq. ft.
$1,495,000Pending4 beds 4 baths2,783 sq. ft.507 Croton Lake Road, Bedford Corners, NY 10549
MLS# 906358Listed by: COMPASS GREATER NY, LLC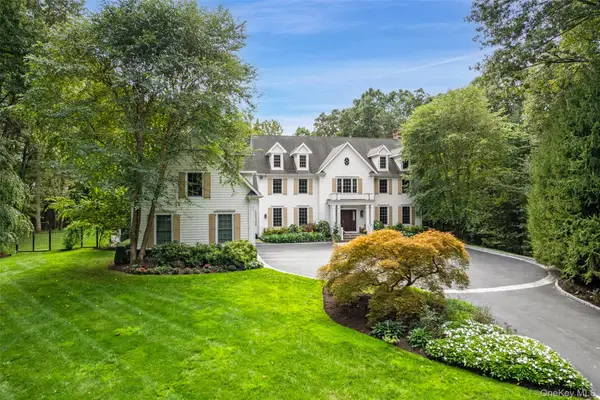 $3,450,000Active5 beds 8 baths8,400 sq. ft.
$3,450,000Active5 beds 8 baths8,400 sq. ft.38 John Cross Road, Bedford Corners, NY 10549
MLS# 913515Listed by: HOULIHAN LAWRENCE INC.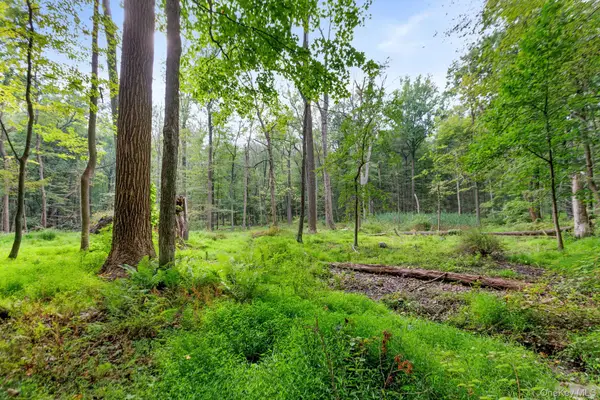 $900,000Active8.78 Acres
$900,000Active8.78 Acres47 John Cross Road, Bedford Corners, NY 10549
MLS# 923062Listed by: HOULIHAN LAWRENCE INC.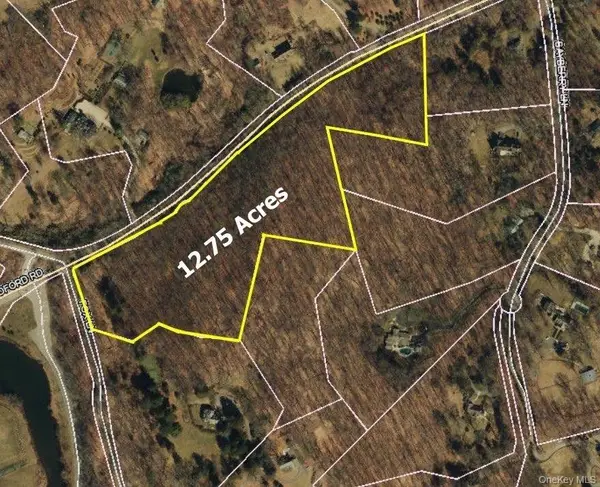 $499,000Active12.75 Acres
$499,000Active12.75 Acres0 Fox Lane, Bedford Corners, NY 10549
MLS# 922009Listed by: KELLER WILLIAMS REALTY PARTNER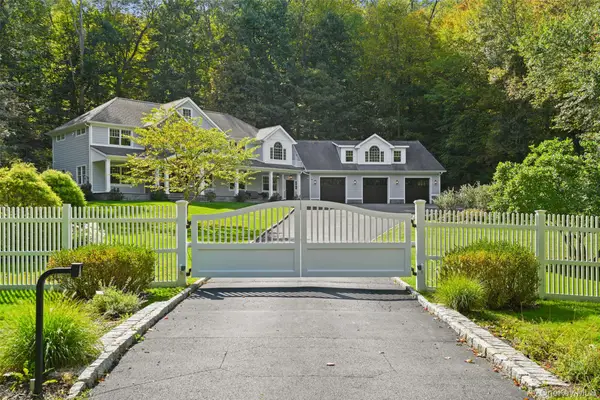 $1,950,000Pending3 beds 6 baths4,877 sq. ft.
$1,950,000Pending3 beds 6 baths4,877 sq. ft.62 Pines Bridge Road, Bedford Corners, NY 10549
MLS# 918397Listed by: HOULIHAN LAWRENCE INC.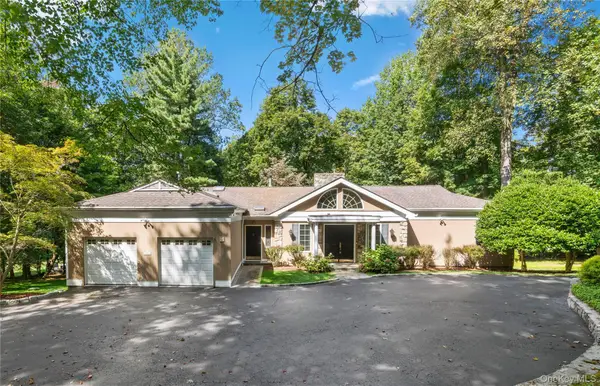 $1,249,000Active4 beds 5 baths2,968 sq. ft.
$1,249,000Active4 beds 5 baths2,968 sq. ft.120 Mclain Street, Bedford Corners, NY 10549
MLS# 906002Listed by: KELLER WILLIAMS REALTY PARTNER
