161 Buxton Road, Bedford Hills, NY 10507
Local realty services provided by:Better Homes and Gardens Real Estate Dream Properties
161 Buxton Road,Bedford Hills, NY 10507
$5,500,000
- 6 Beds
- 6 Baths
- 6,000 sq. ft.
- Single family
- Active
Listed by: kristine l. blake
Office: sotheby's international realty
MLS#:877135
Source:OneKey MLS
Price summary
- Price:$5,500,000
- Price per sq. ft.:$916.67
About this home
Offered for the first time in 35 years, Buxton Pond Farm is a rare and distinguished offering in the heart of Bedford Hills. Spanning 11 acres of rolling meadows, specimen gardens, and spring-fed waters, this historic gentleman’s farm reflects a blend of timeless elegance and meaningful provenance, set just minutes from the train station , local shops, schools and only 40 miles from Manhattan. At the center of the property stands a distinguished 1795 Colonial residence, meticulously preserved and exuding quiet sophistication. With six bedrooms and five full baths, the home features wideboard pine floors, original fireplaces, a wood shingle roof and classic clapboard exterior. Gracious rooms offer garden views and open onto lawns anchored by heirloom rose beds and rare botanical specimens. The estate is further enriched by a stunning pool oasis, framed by rolling lawns and flowering borders. A suite of historic structures adds unmatched character and functionality, an 8-stall barn with a private residence, a detached three-car garage, an antique chicken house and a greenhouse with attached office. The 1790 schoolhouse, now the oldest surviving in Bedford Hills, has been fully restored in 2023 and stands as a tribute to the property’s layered past. Buxton Pond Farm has long been a sanctuary for notable American visionaries. It was the country home of DeWitt Clinton, former Governor of New York and architect of the Erie Canal. David Hosack, botanist and physician to Alexander Hamilton and Aaron Burr, also left his imprint here through his botanical collaborations with Clinton. In the 20th century, the property was home to pioneering television actress and writer Gertrude Berg, who chronicled her life at the farm in the acclaimed 2009 documentary Yoo-Hoo, Mrs. Goldberg. Additionally, this land once served as a stop on the Underground Railroad, with historic stone walls offering refuge to those seeking freedom. Today, Buxton Pond Farm continues its spirit of contribution through the Buxton Pond Farm Center. This nonprofit learning hub offers immersive programming in herbalism, botany, and permaculture. In partnership with the Mount Kisco Interfaith Food Pantry, the Center's “Growing Field” initiative supplies fresh produce to local families in need—bridging past and present through purposeful living. This is not just a residence, it is an opportunity to steward a living legacy. Elegant, historically significant, and culturally rich, Buxton Pond Farm is one of Bedford’s most iconic properties.
Contact an agent
Home facts
- Year built:1795
- Listing ID #:877135
- Added:150 day(s) ago
- Updated:November 15, 2025 at 11:45 AM
Rooms and interior
- Bedrooms:6
- Total bathrooms:6
- Full bathrooms:5
- Half bathrooms:1
- Living area:6,000 sq. ft.
Heating and cooling
- Cooling:Central Air
- Heating:Hot Water, Oil
Structure and exterior
- Year built:1795
- Building area:6,000 sq. ft.
- Lot area:11 Acres
Schools
- High school:Fox Lane High School
- Middle school:Fox Lane Middle School
- Elementary school:Bedford Hills Elementary School
Utilities
- Water:Well
- Sewer:Septic Tank
Finances and disclosures
- Price:$5,500,000
- Price per sq. ft.:$916.67
- Tax amount:$55,259 (2025)
New listings near 161 Buxton Road
- Coming SoonOpen Sat, 1 to 3pm
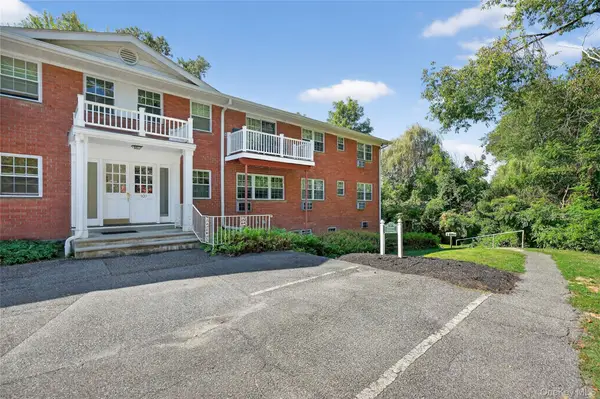 $349,000Coming Soon2 beds 2 baths
$349,000Coming Soon2 beds 2 baths107 Nottingham Road #D, Bedford Hills, NY 10507
MLS# 935610Listed by: RAGETTE REAL ESTATE, INC. - New
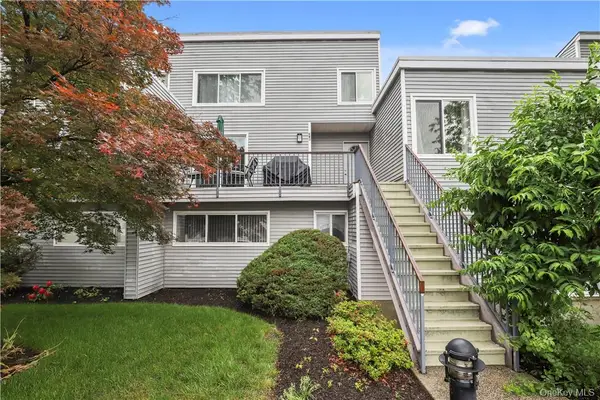 $549,000Active3 beds 2 baths1,475 sq. ft.
$549,000Active3 beds 2 baths1,475 sq. ft.208 Harris Road #EB3, Bedford Hills, NY 10507
MLS# 935034Listed by: GINER REAL ESTATE INC. - New
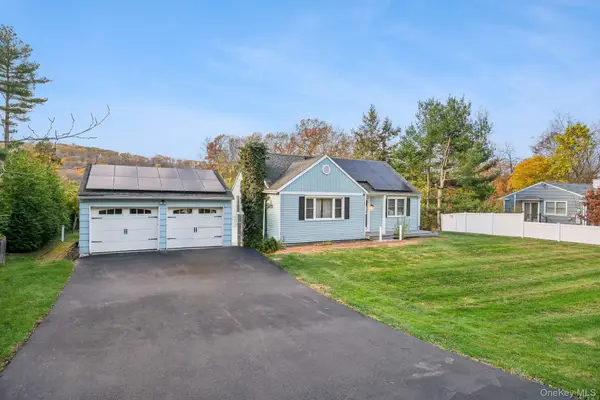 $650,000Active3 beds 1 baths1,780 sq. ft.
$650,000Active3 beds 1 baths1,780 sq. ft.15 S Beechwood Road, Bedford Hills, NY 10507
MLS# 931939Listed by: KELLER WILLIAMS VALLEY REALTY - New
 $775,000Active3 beds 2 baths1,670 sq. ft.
$775,000Active3 beds 2 baths1,670 sq. ft.27 Winding Lane, Bedford Hills, NY 10507
MLS# 919292Listed by: HOULIHAN LAWRENCE INC. 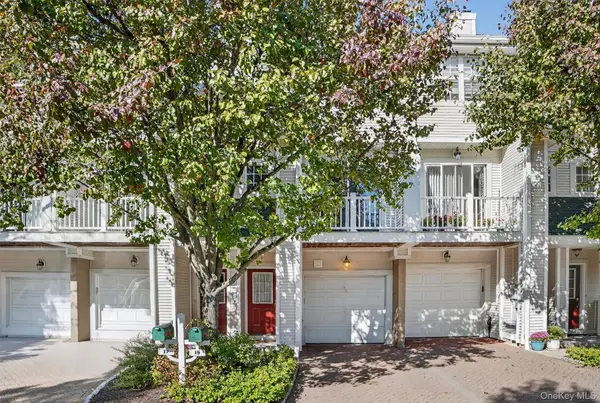 $699,000Active2 beds 2 baths1,700 sq. ft.
$699,000Active2 beds 2 baths1,700 sq. ft.19 Lake Marie Lane, Bedford Hills, NY 10507
MLS# 885826Listed by: BILLINGSLEY REALTY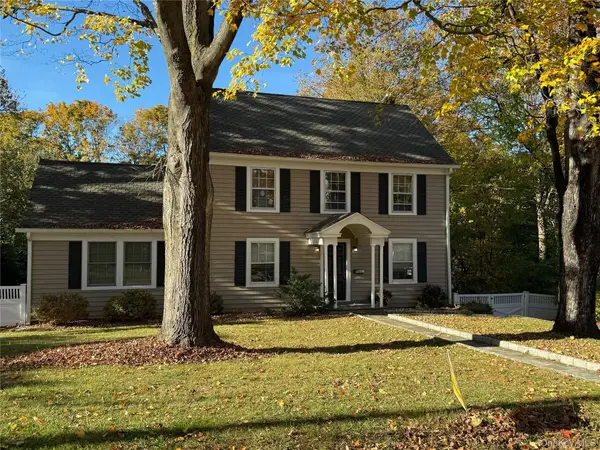 $649,000Active3 beds 1 baths1,845 sq. ft.
$649,000Active3 beds 1 baths1,845 sq. ft.46 Bedford Avenue, Bedford Hills, NY 10507
MLS# 894973Listed by: KELLER WILLIAMS REALTY PARTNER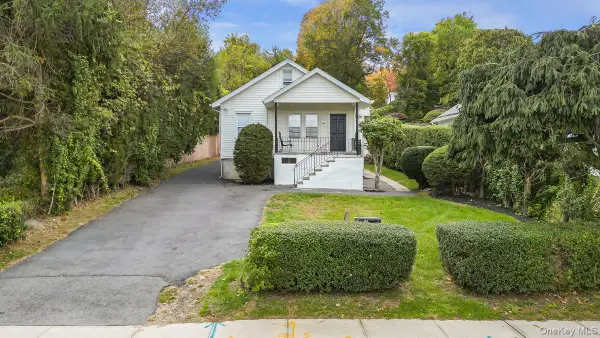 $519,999Active2 beds 1 baths920 sq. ft.
$519,999Active2 beds 1 baths920 sq. ft.151 Babbitt Road, Bedford Hills, NY 10507
MLS# 923819Listed by: DOUBLE C REALTY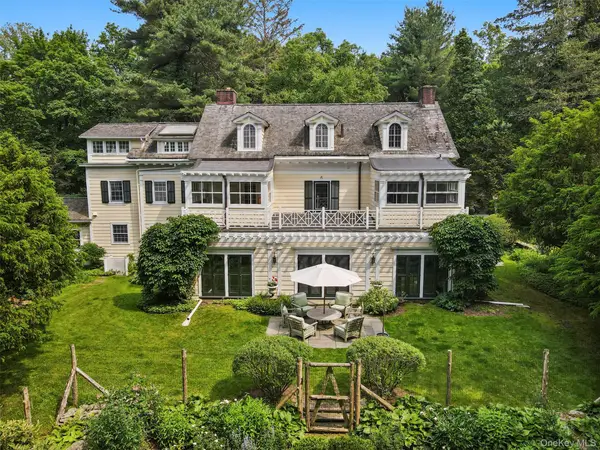 $4,495,000Active5 beds 5 baths6,230 sq. ft.
$4,495,000Active5 beds 5 baths6,230 sq. ft.328 (Lot 1) Mclain Street, Bedford Hills, NY 10507
MLS# 923452Listed by: CORCORAN LEGENDS REALTY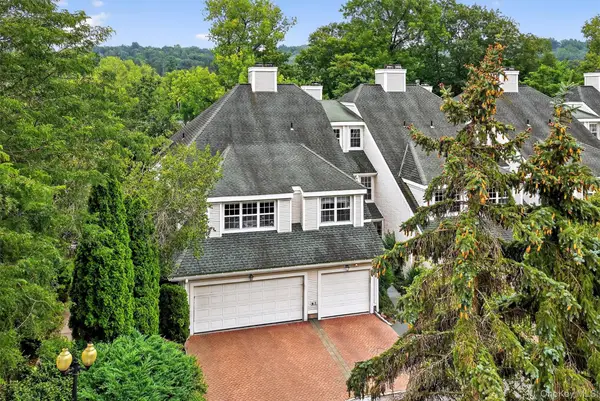 $995,000Active3 beds 4 baths3,100 sq. ft.
$995,000Active3 beds 4 baths3,100 sq. ft.48 Lake Marie Lane, Bedford Hills, NY 10507
MLS# 922099Listed by: GINER REAL ESTATE INC.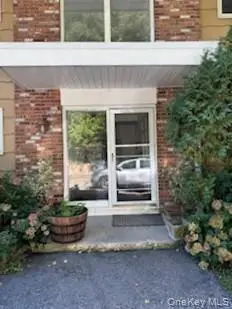 $315,000Active1 beds 1 baths750 sq. ft.
$315,000Active1 beds 1 baths750 sq. ft.51 Haines Road #2T, Bedford Hills, NY 10507
MLS# 917711Listed by: HOMESMART HOMES & ESTATES
