328 Mclain Street, Bedford Hills, NY 10507
Local realty services provided by:Better Homes and Gardens Real Estate Dream Properties
328 Mclain Street,Bedford Hills, NY 10507
$5,750,000
- 5 Beds
- 5 Baths
- 6,230 sq. ft.
- Single family
- Active
Listed by:christine foster
Office:corcoran legends realty
MLS#:913886
Source:OneKey MLS
Price summary
- Price:$5,750,000
- Price per sq. ft.:$922.95
About this home
Set back from the road in one of Bedford’s loveliest estate areas, down a tree-lined drive, sits 328 McLain Street. Designed and built in 1906 by the distinguished firm of Delano & Aldrich as the country retreat of Judge Learned Hand, this gracious Colonial residence is nestled on 16+ acres, with specimen trees, sweeping lawns, and perennial gardens that create a setting of rare serenity. The unmatched privacy and acreage within minutes of trains/schools/shops all just an hour from the city are perfect as a full-time or country house. Its timeless style makes it as appealing now as when it was first built.
The house offers all the hallmarks of Bedford country living: swimming pool and chic cabana, charming guest cottage (think Brooklyn meets Paris), greenhouse, caretaker’s cottage, detached garage, and a maintenance barn.
Inside, the airy sunlit living room and the ample dining room, both with fireplaces, have French doors that open to an open plan sun-filled solarium, creating an easy flow. Outside the sunroom, a bluestone terrace overlooks an English garden that frames the additional acreage beyond. The chef’s kitchen and adjoining sitting room provide a warm, informal gathering space.
Upstairs, the primary suite offers a spacious, tranquil retreat, complete with a fireplace and an ensuite bath. Former sleeping porches have been reimagined as a playroom and guest quarters, while additional bedrooms, each with their own distinctive fireplace, enjoy garden views through large casement windows. The third floor adds further versatility with two generous bedrooms, a classic bath, and a sun-filled skylit artist’s studio with adjoining atelier.
This rare gem truly combines architectural pedigree, gracious proportions, and enduring charm.
Contact an agent
Home facts
- Year built:1906
- Listing ID #:913886
- Added:79 day(s) ago
- Updated:September 25, 2025 at 01:28 PM
Rooms and interior
- Bedrooms:5
- Total bathrooms:5
- Full bathrooms:4
- Half bathrooms:1
- Living area:6,230 sq. ft.
Heating and cooling
- Cooling:Central Air
- Heating:Forced Air, Oil
Structure and exterior
- Year built:1906
- Building area:6,230 sq. ft.
- Lot area:16.93 Acres
Schools
- High school:Fox Lane High School
- Middle school:Fox Lane Middle School
- Elementary school:West Patent Elementary School
Utilities
- Water:Well
- Sewer:Septic Tank
Finances and disclosures
- Price:$5,750,000
- Price per sq. ft.:$922.95
- Tax amount:$69,388 (2025)
New listings near 328 Mclain Street
- Coming SoonOpen Sun, 1 to 3pm
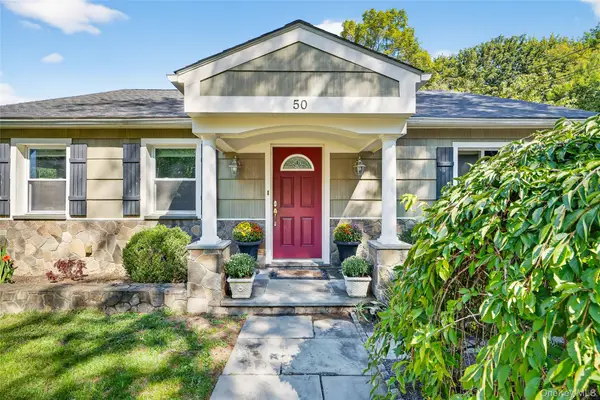 $875,000Coming Soon4 beds 3 baths
$875,000Coming Soon4 beds 3 baths50 Woodland Road, Bedford, NY 10507
MLS# 911806Listed by: EXP REALTY - New
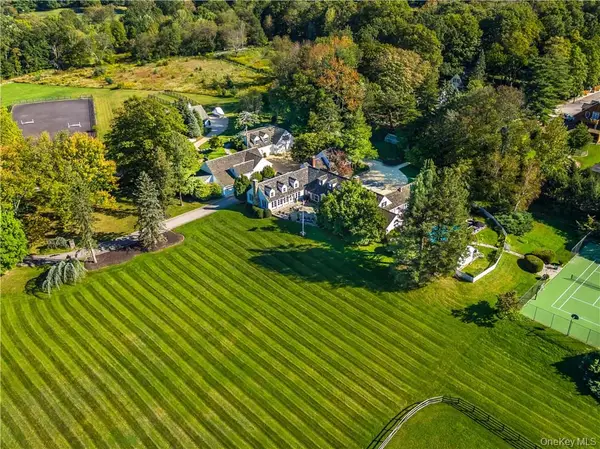 $9,500,000Active7 beds 7 baths8,602 sq. ft.
$9,500,000Active7 beds 7 baths8,602 sq. ft.149 Narrows Road, Bedford Hills, NY 10507
MLS# H6333861Listed by: HOULIHAN LAWRENCE INC. - New
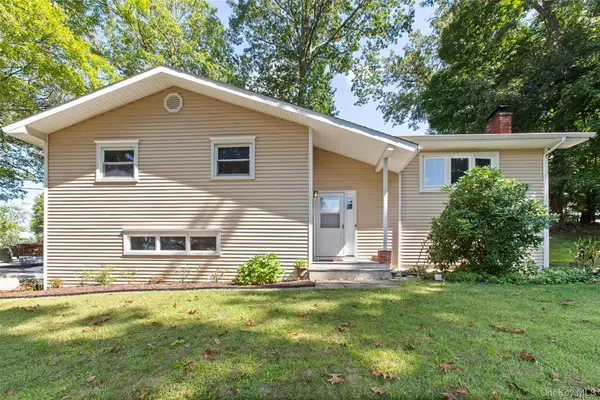 $665,000Active3 beds 1 baths1,612 sq. ft.
$665,000Active3 beds 1 baths1,612 sq. ft.5 High Street, Bedford Hills, NY 10507
MLS# 911397Listed by: COLDWELL BANKER REALTY 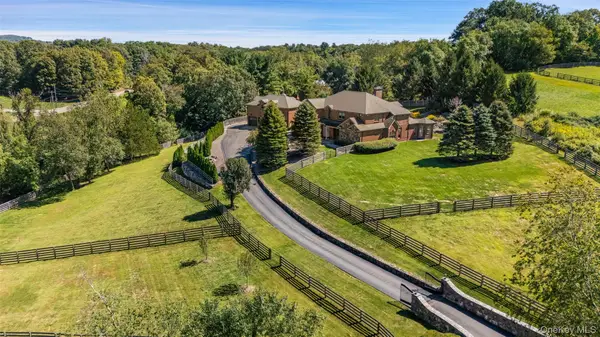 $3,450,000Active5 beds 5 baths8,458 sq. ft.
$3,450,000Active5 beds 5 baths8,458 sq. ft.100 Stone Bridge Lane, Bedford Hills, NY 10507
MLS# 910120Listed by: HOULIHAN LAWRENCE INC.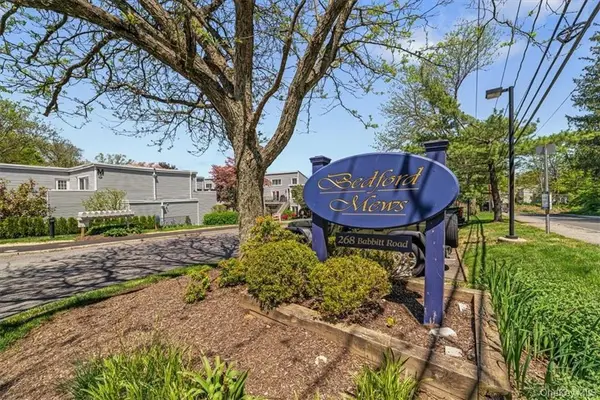 $485,000Pending2 beds 2 baths1,199 sq. ft.
$485,000Pending2 beds 2 baths1,199 sq. ft.208 Harris Road #D4A, Bedford Hills, NY 10507
MLS# 904181Listed by: WESTCHESTER DREAM HOME REALTY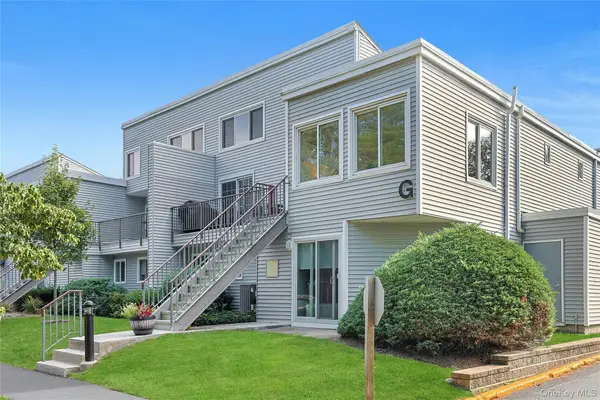 $500,000Pending2 beds 2 baths1,300 sq. ft.
$500,000Pending2 beds 2 baths1,300 sq. ft.208 Harris Road #GB4, Bedford Hills, NY 10507
MLS# 903242Listed by: WILLIAM RAVEIS-NEW YORK, LLC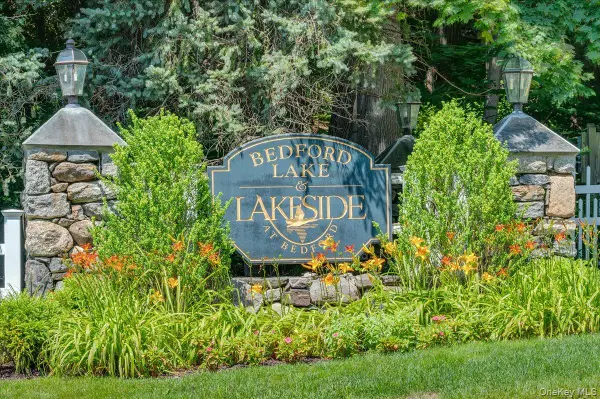 $645,000Pending2 beds 2 baths1,800 sq. ft.
$645,000Pending2 beds 2 baths1,800 sq. ft.100 Haines Road #1013, Bedford Hills, NY 10507
MLS# 894318Listed by: COMPASS GREATER NY, LLC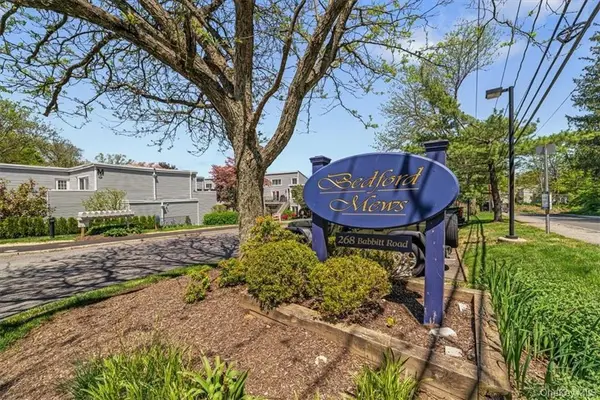 $459,000Pending2 beds 2 baths1,100 sq. ft.
$459,000Pending2 beds 2 baths1,100 sq. ft.208 Harris Road #AA3, Bedford Hills, NY 10507
MLS# 898462Listed by: WESTCHESTER DREAM HOME REALTY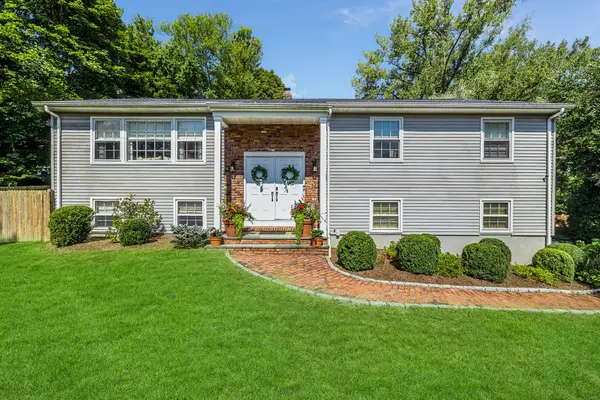 $999,000Pending4 beds 3 baths2,410 sq. ft.
$999,000Pending4 beds 3 baths2,410 sq. ft.13 Robin Hood Road, Bedford Hills, NY 10507
MLS# 891474Listed by: HOULIHAN LAWRENCE INC.
