280 Sarles Street, Bedford, NY 10549
Local realty services provided by:Better Homes and Gardens Real Estate Choice Realty
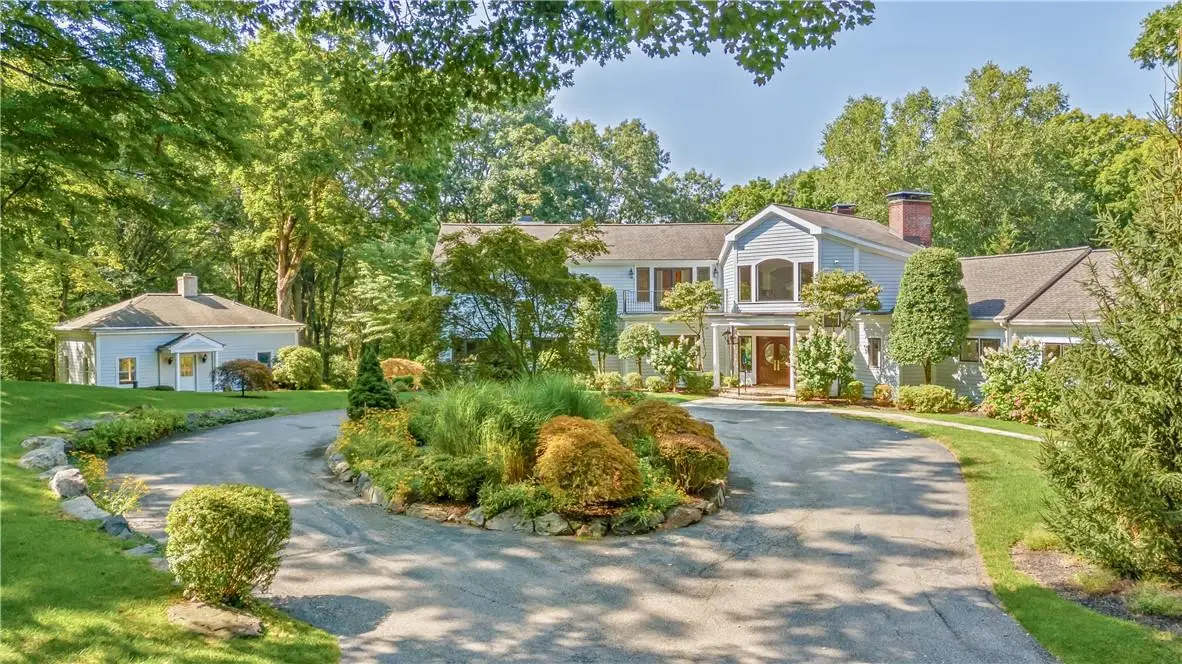
280 Sarles Street,Bedford, NY 10549
$1,650,000
- 4 Beds
- 4 Baths
- - sq. ft.
- Single family
- Sold
Listed by:aurora banaszek
Office:compass greater ny, llc.
MLS#:H6325473
Source:One Key MLS
Sorry, we are unable to map this address
Price summary
- Price:$1,650,000
About this home
Follow through the gated entry, up the long winding driveway and discover this peaceful retreat nestled on 6.25 bucolic acres. A sprawling 4 bedroom home & one bedroom cottage located in one of Bedford's notable estate areas. A grand two-story foyer welcomes you into this classic home with a modern feel, full of spacious rooms & expansive windows w/breathtaking views of the lush landscape. First floor features a great room w/heated stone floors & fireplace, kitchen, dining room, library/den and office. Sunny chef's kitchen is designed for entertaining w/ top-of-the-line appliances & breakfast rm w/fireplace. First-floor finishes w/primary bedroom suite w/ensuite bath, custom-outfitted WIC, & fireplace. Upstairs find 3 bedrooms, gym, & full bath. The grounds boast sweeping lawns, mature landscaping, in-ground pool w/cascading waterfall, greenhouse, slate patio, deck & one-bedroom cottage to design for your needs. Elevator, hardwired generator, new boiler and more. Mins away from shopping, dining & train to NYC w/access to scenic nature preserves & walking trails. Additional Information: Amenities:Steam Shower,HeatingFuel:Oil Above Ground,ParkingFeatures:3 Car Attached,
Contact an agent
Home facts
- Year built:1947
- Listing Id #:H6325473
- Added:336 day(s) ago
- Updated:August 15, 2025 at 04:36 PM
Rooms and interior
- Bedrooms:4
- Total bathrooms:4
- Full bathrooms:3
- Half bathrooms:1
Heating and cooling
- Cooling:Central Air
- Heating:Baseboard, Forced Air, Hot Water, Oil, Propane, Radiant
Structure and exterior
- Year built:1947
Schools
- High school:Fox Lane High School
- Middle school:Fox Lane Middle School
- Elementary school:West Patent Elementary School
Utilities
- Water:Public, Well
- Sewer:Septic Tank
Finances and disclosures
- Price:$1,650,000
- Tax amount:$34,030 (2024)
New listings near 280 Sarles Street
- New
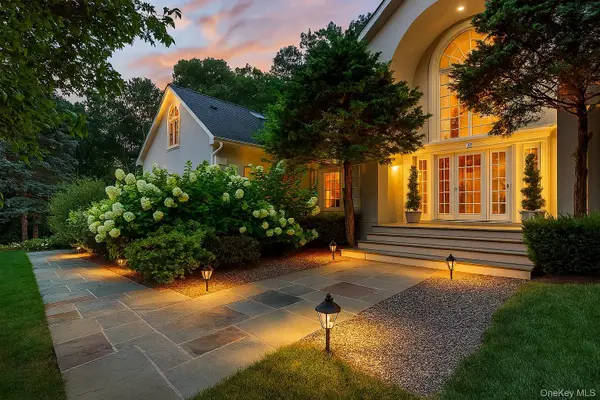 $2,749,000Active4 beds 5 baths6,174 sq. ft.
$2,749,000Active4 beds 5 baths6,174 sq. ft.19 Kingdom Ridge Road, Bedford, NY 10506
MLS# 895554Listed by: KELLER WILLIAMS PRESTIGE PROP - New
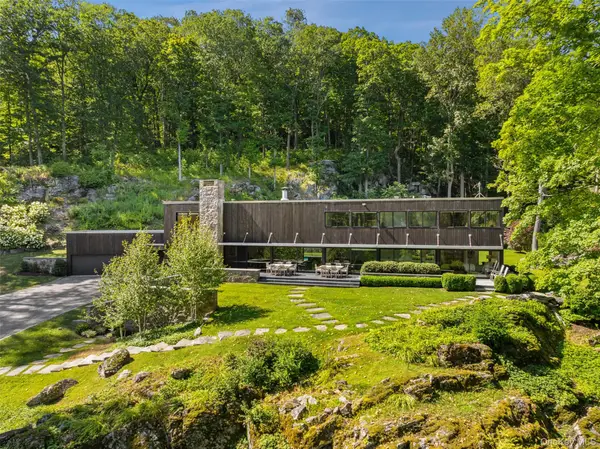 $4,900,000Active5 beds 5 baths4,437 sq. ft.
$4,900,000Active5 beds 5 baths4,437 sq. ft.147 Mianus River Road, Bedford, NY 10506
MLS# 880213Listed by: COMPASS GREATER NY, LLC - Open Sat, 11am to 1pmNew
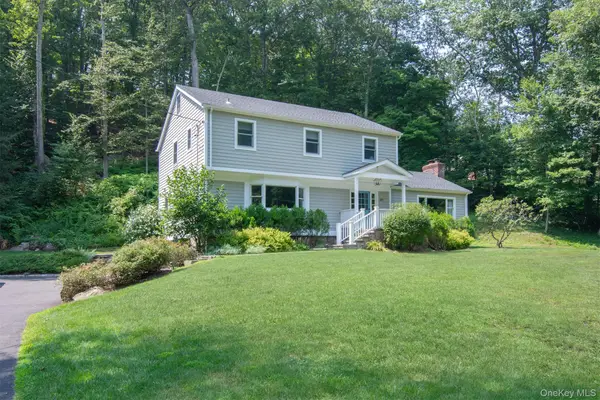 $1,200,000Active4 beds 3 baths2,610 sq. ft.
$1,200,000Active4 beds 3 baths2,610 sq. ft.101 Appleby Drive, Bedford, NY 10506
MLS# 896197Listed by: COMPASS GREATER NY, LLC - New
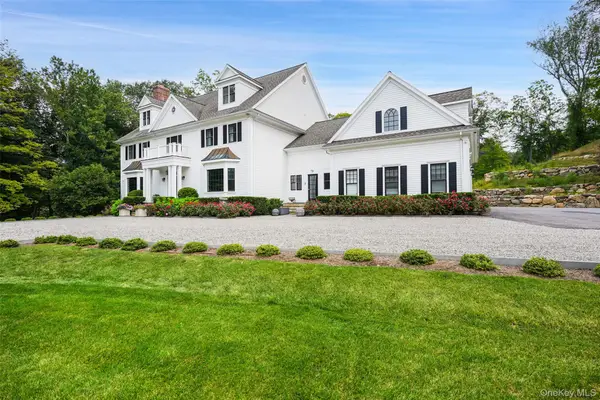 $4,195,000Active4 beds 6 baths7,050 sq. ft.
$4,195,000Active4 beds 6 baths7,050 sq. ft.487 Bedford Center Road, Bedford, NY 10506
MLS# 894095Listed by: HOULIHAN LAWRENCE INC. - New
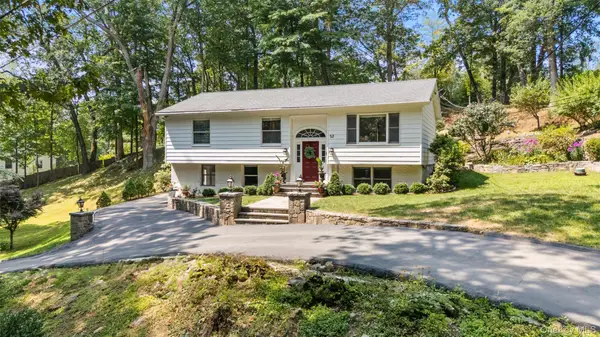 $729,000Active4 beds 3 baths2,250 sq. ft.
$729,000Active4 beds 3 baths2,250 sq. ft.23 Crusher Road, Bedford, NY 10506
MLS# 889170Listed by: GINNEL REAL ESTATE  $500,000Active3.4 Acres
$500,000Active3.4 Acres334 Bedford Banksville Road, Bedford, NY 10506
MLS# 893112Listed by: COMPASS GREATER NY, LLC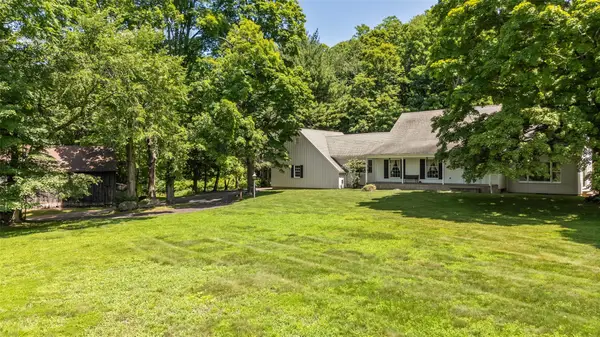 $1,325,000Pending3 beds 3 baths2,186 sq. ft.
$1,325,000Pending3 beds 3 baths2,186 sq. ft.249 Old Post Road, Bedford Corners, NY 10549
MLS# 881261Listed by: COMPASS GREATER NY, LLC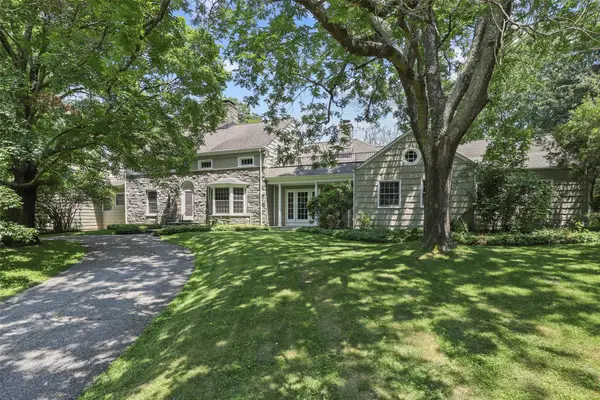 $2,850,000Active5 beds 6 baths4,585 sq. ft.
$2,850,000Active5 beds 6 baths4,585 sq. ft.383 Pine Brook Road, Bedford, NY 10506
MLS# 884074Listed by: CORCORAN LEGENDS REALTY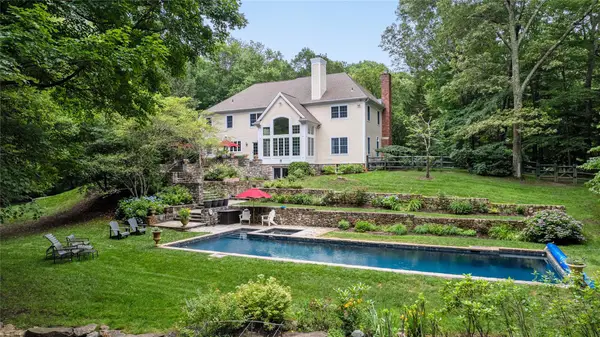 $2,395,000Active4 beds 4 baths3,970 sq. ft.
$2,395,000Active4 beds 4 baths3,970 sq. ft.4 Hidden Valley Way, Bedford, NY 10506
MLS# 881936Listed by: JULIA B FEE SOTHEBYS INT. RLTY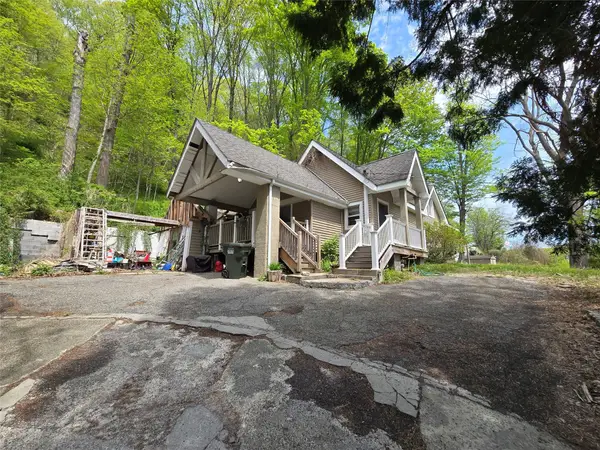 $950,000Active2 beds 2 baths1,071 sq. ft.
$950,000Active2 beds 2 baths1,071 sq. ft.248 Pound Ridge Road, Bedford, NY 10506
MLS# 876492Listed by: SANTOS REALTY GROUP, LLC
