4 Cedar Hill Road, Bedford, NY 10506
Local realty services provided by:Better Homes and Gardens Real Estate Dream Properties
Listed by: michael a. tarallo
Office: giner real estate inc.
MLS#:894100
Source:OneKey MLS
Price summary
- Price:$1,500,000
- Price per sq. ft.:$284.47
About this home
Spacious, private, and filled with possibility, this split-level contemporary with four bedrooms and four baths offers nearly 5,000 square feet of living space. Built in 1969 and thoughtfully expanded in 2011, it blends generous proportions with a versatile layout. Tucked away on almost four wooded acres, it offers exceptional privacy with all the room you need to live, work, and entertain.
The main level is defined by soaring vaulted ceilings, walls of glass, and a striking two-sided fireplace linking the living and dining rooms. The generously sized kitchen flows into both the dining room and screened-in patio, creating a natural connection for everyday living and entertaining.
A few steps down, the lower level centers on a welcoming family room with its own fireplace and a well-appointed wet bar. The adjoining spaces on this level offer endless flexibility for a home gym, media room, an additional den or office—all tailored to your lifestyle.
The upper level flows beautifully, beginning with a spacious primary suite featuring a jetted tub, oversized tiled shower, and dual walk-in closets. A private guest suite with its own bath and sliders, two additional bedrooms, a hall bath, and a dedicated laundry room complete the accommodations. An expansive open area on this level provides flexible, fun square footage, ideally suited for a game room or creative retreat, along with another open space perfectly suited for a home office.
Step outside, and the property truly unfolds—four serene acres of natural beauty invite the creation of the compound you envision. Imagine a pool, a sport court, or simply curated gardens and outdoor living spaces, all framed by complete privacy. Well-proportioned and solidly built, the home is ready for thoughtful updates, allowing you to refine select finishes and details to your own taste. Its rare combination of seclusion and convenience—just minutes from the charm of Bedford Village and the sophistication of Greenwich—makes this an exceptional opportunity to invest in a property with both presence and promise.
Welcome home.
Contact an agent
Home facts
- Year built:1969
- Listing ID #:894100
- Added:180 day(s) ago
- Updated:February 12, 2026 at 06:28 PM
Rooms and interior
- Bedrooms:4
- Total bathrooms:4
- Full bathrooms:4
- Living area:5,273 sq. ft.
Heating and cooling
- Cooling:Central Air
- Heating:Baseboard, Ducts, Forced Air, Hot Water
Structure and exterior
- Year built:1969
- Building area:5,273 sq. ft.
- Lot area:4 Acres
Schools
- High school:Fox Lane High School
- Middle school:Fox Lane Middle School
- Elementary school:Bedford Village Elementary School
Utilities
- Water:Well
- Sewer:Septic Tank
Finances and disclosures
- Price:$1,500,000
- Price per sq. ft.:$284.47
- Tax amount:$30,139 (2025)
New listings near 4 Cedar Hill Road
- Open Sat, 1 to 5pmNew
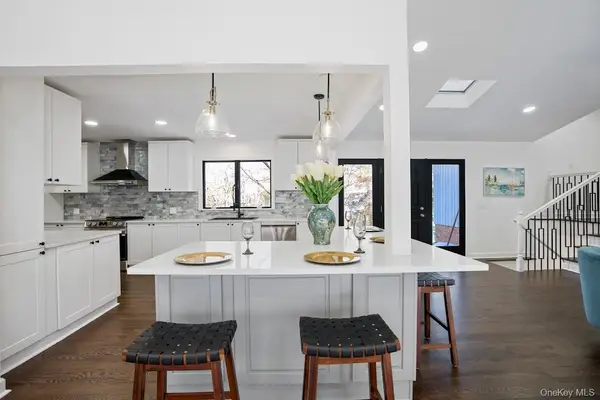 $1,199,000Active5 beds 3 baths2,999 sq. ft.
$1,199,000Active5 beds 3 baths2,999 sq. ft.11 Hopp Ground Lane, Bedford, NY 10506
MLS# 959209Listed by: AMERIHOME REALTY CORP. - Open Sun, 11am to 2pmNew
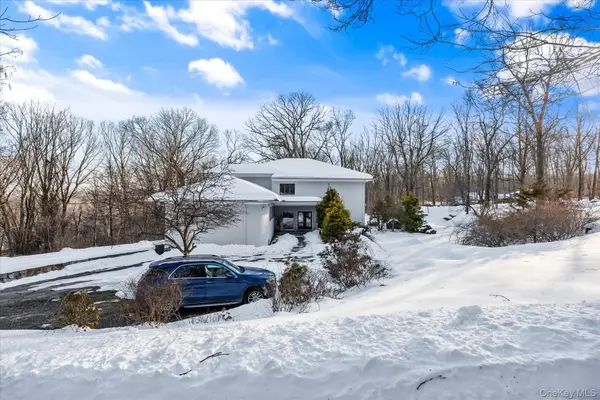 $1,880,000Active4 beds 4 baths4,012 sq. ft.
$1,880,000Active4 beds 4 baths4,012 sq. ft.10 Rustling Lane, Bedford, NY 10506
MLS# 958830Listed by: HALO REALTY PROPERTIES LLC - New
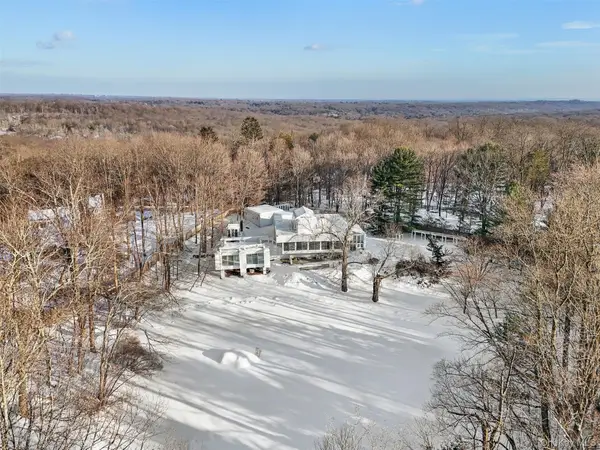 $1,499,000Active3 beds 2 baths3,388 sq. ft.
$1,499,000Active3 beds 2 baths3,388 sq. ft.178 Hickory Kingdom Road, Bedford, NY 10506
MLS# 956811Listed by: GINNEL REAL ESTATE 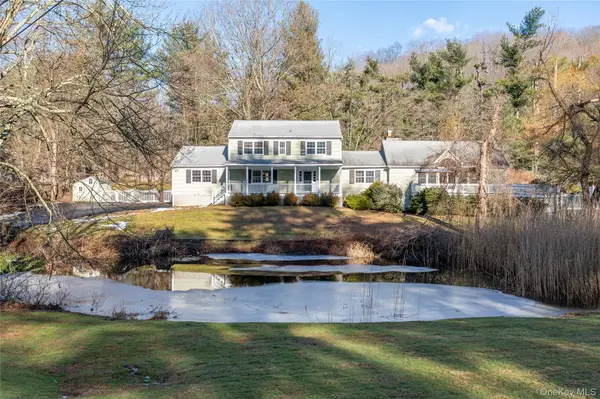 $1,175,000Pending6 beds 5 baths3,900 sq. ft.
$1,175,000Pending6 beds 5 baths3,900 sq. ft.58 Millbrook Road, Bedford, NY 10506
MLS# 948685Listed by: HOULIHAN LAWRENCE INC.- Open Sat, 1 to 3pm
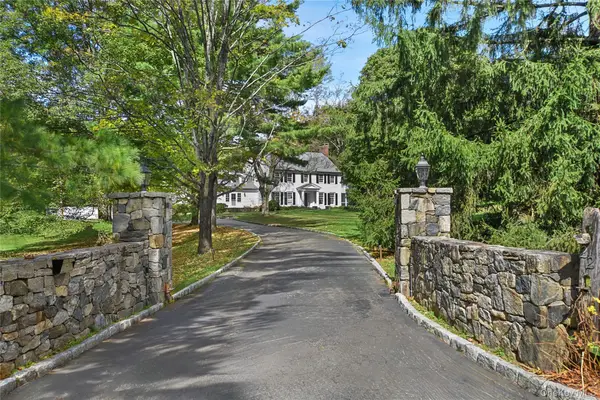 $3,400,000Active4 beds 4 baths3,461 sq. ft.
$3,400,000Active4 beds 4 baths3,461 sq. ft.22 Long Meadow Road, Bedford, NY 10506
MLS# 949916Listed by: HOULIHAN LAWRENCE INC. 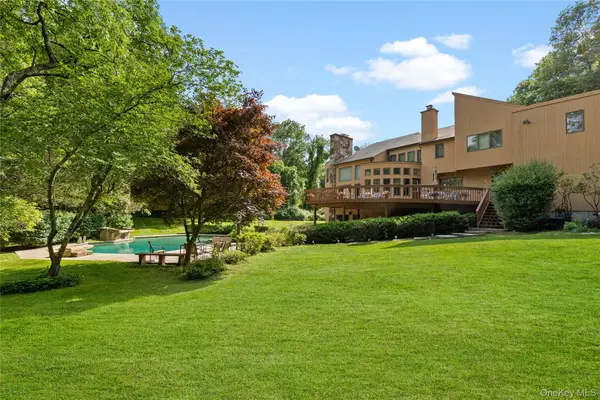 $2,250,000Pending6 beds 8 baths7,326 sq. ft.
$2,250,000Pending6 beds 8 baths7,326 sq. ft.29 Captain Theale Road, Bedford, NY 10506
MLS# 950205Listed by: JULIA B FEE SOTHEBYS INT. RLTY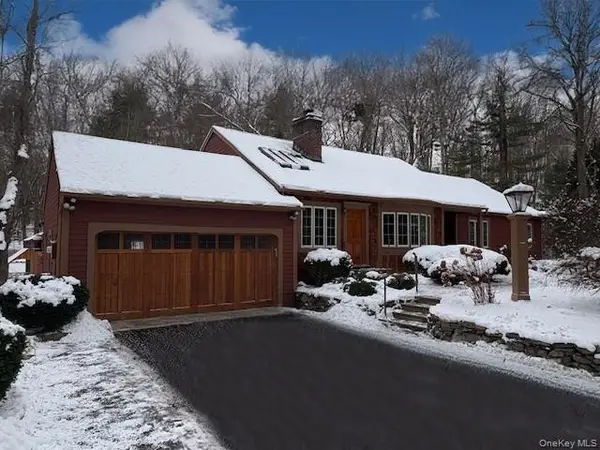 $1,499,000Active4 beds 3 baths3,100 sq. ft.
$1,499,000Active4 beds 3 baths3,100 sq. ft.21 Hopp Ground Lane, Bedford, NY 10506
MLS# 931366Listed by: WILLIAM RAVEIS-NEW YORK LLC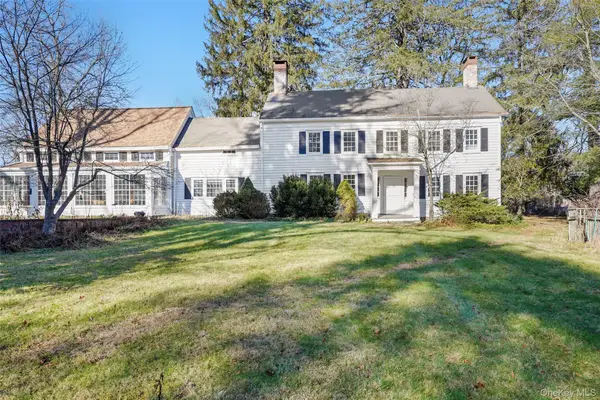 $799,000Pending3 beds 3 baths3,491 sq. ft.
$799,000Pending3 beds 3 baths3,491 sq. ft.25 Greenwich Road, Bedford, NY 10506
MLS# 938960Listed by: GINNEL REAL ESTATE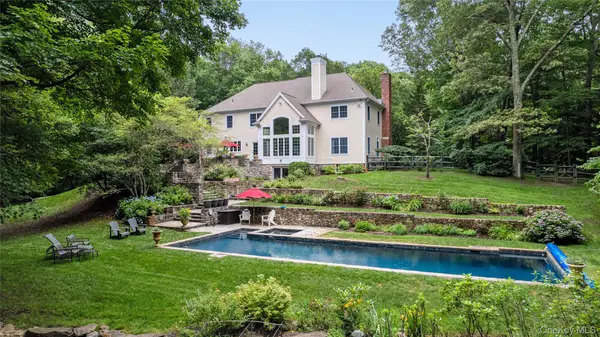 $2,295,000Active4 beds 4 baths4,934 sq. ft.
$2,295,000Active4 beds 4 baths4,934 sq. ft.4 Hidden Valley Way, Bedford, NY 10506
MLS# 939892Listed by: JULIA B FEE SOTHEBYS INT. RLTY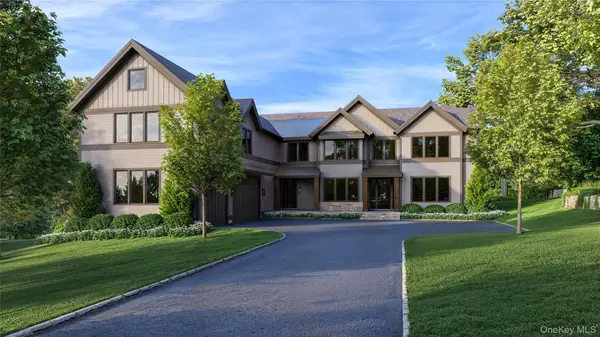 $5,350,000Pending5 beds 8 baths7,758 sq. ft.
$5,350,000Pending5 beds 8 baths7,758 sq. ft.1 Hemlock Hill Lane, Bedford, NY 10506
MLS# 823025Listed by: HOULIHAN LAWRENCE INC.

