162-21 Powells Cove Boulevard #3D, Beechhurst, NY 11357
Local realty services provided by:Better Homes and Gardens Real Estate Choice Realty
162-21 Powells Cove Boulevard #3D,Beechhurst, NY 11357
$599,000
- 3 Beds
- 2 Baths
- 1,671 sq. ft.
- Co-op
- Pending
Listed by: maureen polye
Office: douglas elliman real estate
MLS#:893732
Source:OneKey MLS
Price summary
- Price:$599,000
- Price per sq. ft.:$358.47
- Monthly HOA dues:$207
About this home
Located in Beechhurst, this expansive 3 Bedroom,2 Bathroom Sun-drenched apartment with Balcony situated in the Waterfront, Amenity Rich Cryder Point Co-Op Development. The spacious 1700 square foot apartment features a Living, Dining Room and Open Concept Kitchen that provides a perfect setting for entertaining guests. The Kitchen with Brand New Appliances offers ample workspace and Storage. An Oversized Primary Bedroom with Designer Inspired Renovated Bathroom only enhance this apartment. There are 2 Additional Bedrooms that are serviced by a Renovated Hallway Bathroom. Elevator Building with Doormen, Community Laundry, Community Room, Storage Room and Short Wait for Parking after Closing.
Cryder Point boasts a Waterfront Pool Complex, Beach Access, Dock/Mooring and Outdoor Promenade for your enjoyment. Close to all (Express Bus QM2 to NYC and Q15 to Flushing) with Shopping and Dining nearby. No Flip Tax. Monthly Maintenance of $2173. Assessment of $207/month.
Please call to schedule a private showing of this "Resort Style Living" Apartment and its amenities.
Some of these photos have been Virtually Staged.
Contact an agent
Home facts
- Year built:1958
- Listing ID #:893732
- Added:202 day(s) ago
- Updated:February 12, 2026 at 06:28 PM
Rooms and interior
- Bedrooms:3
- Total bathrooms:2
- Full bathrooms:2
- Living area:1,671 sq. ft.
Heating and cooling
- Cooling:Ductless
- Heating:Baseboard
Structure and exterior
- Year built:1958
- Building area:1,671 sq. ft.
Schools
- High school:John Bowne High School
- Middle school:Jhs 194 William Carr
- Elementary school:Ps 193 Alfred J Kennedy
Utilities
- Water:Public
Finances and disclosures
- Price:$599,000
- Price per sq. ft.:$358.47
New listings near 162-21 Powells Cove Boulevard #3D
- Open Sat, 1 to 3pmNew
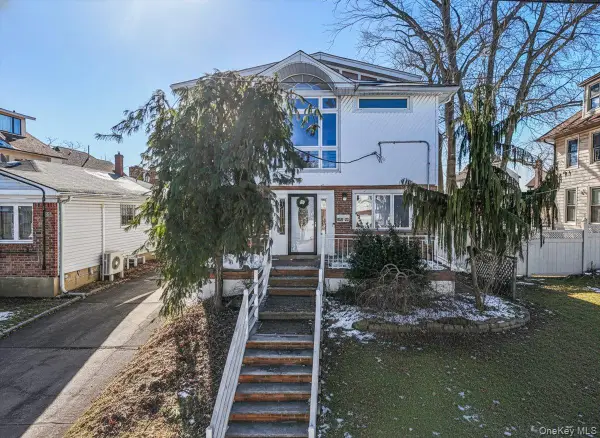 $1,499,000Active5 beds 4 baths2,336 sq. ft.
$1,499,000Active5 beds 4 baths2,336 sq. ft.157-40 9th Avenue, Beechhurst, NY 11357
MLS# 960348Listed by: KELLER WILLIAMS RLTY LANDMARK 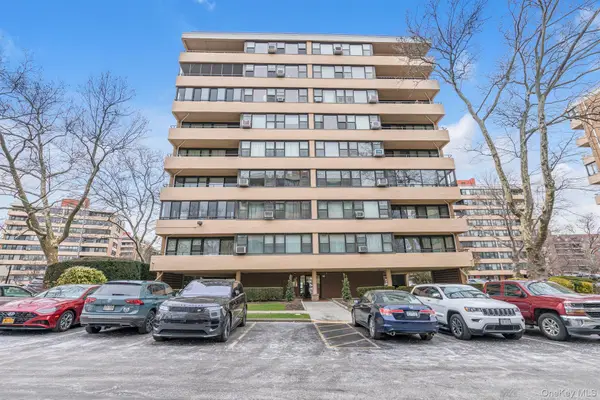 $420,000Active3 beds 1 baths1,300 sq. ft.
$420,000Active3 beds 1 baths1,300 sq. ft.162-11 9th #7B, Beechhurst, NY 11357
MLS# 955765Listed by: DOUGLAS ELLIMAN REAL ESTATE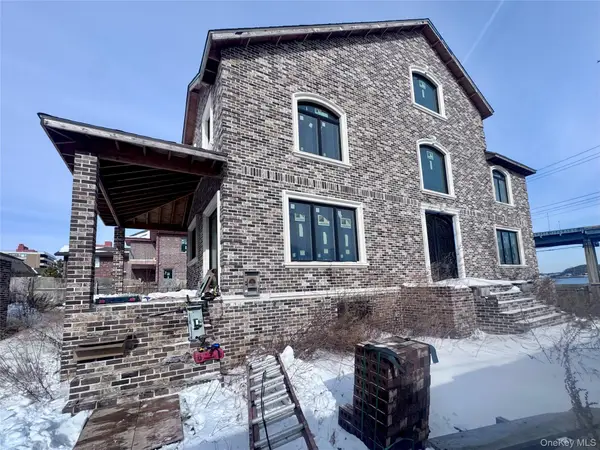 $1,698,000Active4 beds 3 baths2,300 sq. ft.
$1,698,000Active4 beds 3 baths2,300 sq. ft.148-18 12 Road, Beechhurst, NY 11357
MLS# 956735Listed by: PRIME REALTY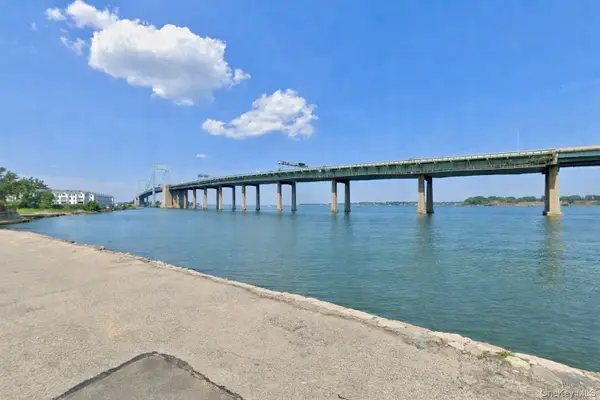 $998,000Active0.09 Acres
$998,000Active0.09 Acres10-46 Utopia Parkway, Beechhurst, NY 11357
MLS# 954172Listed by: PRIME REALTY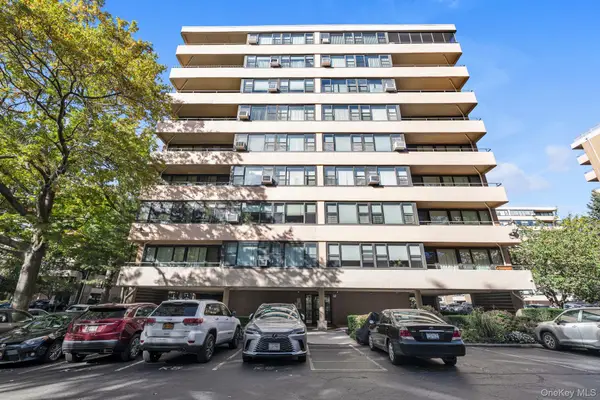 $349,000Active1 beds 1 baths850 sq. ft.
$349,000Active1 beds 1 baths850 sq. ft.166-31 9th Ave #8A, Beechhurst, NY 11357
MLS# 945730Listed by: DOUGLAS ELLIMAN REAL ESTATE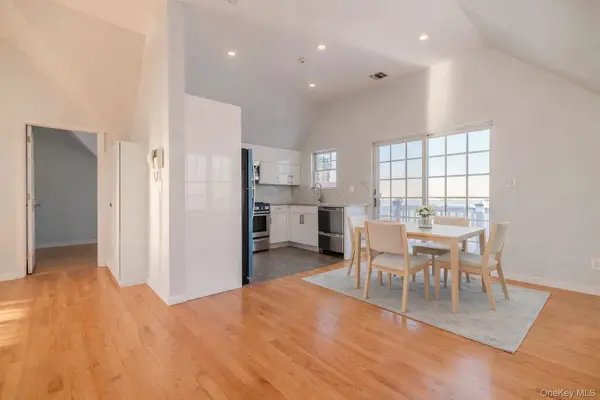 $795,000Pending2 beds 1 baths1,116 sq. ft.
$795,000Pending2 beds 1 baths1,116 sq. ft.16823 Powells Cove Boulevard #12, Beechhurst, NY 11357
MLS# 941561Listed by: RE/MAX TEAM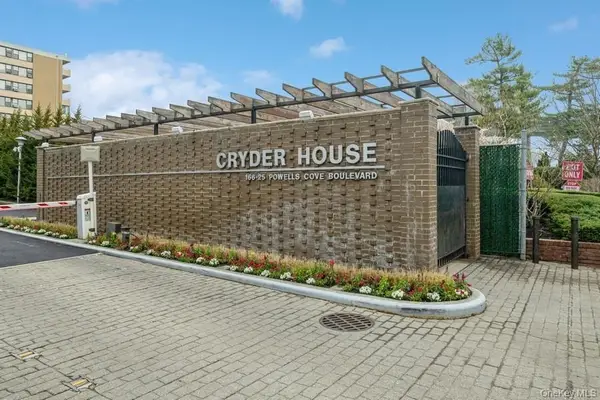 $550,000Active2 beds 2 baths1,600 sq. ft.
$550,000Active2 beds 2 baths1,600 sq. ft.166-25 Powells Cove Boulevard #18G, Beechhurst, NY 11357
MLS# 944439Listed by: SIGNATURE PREMIER PROPERTIES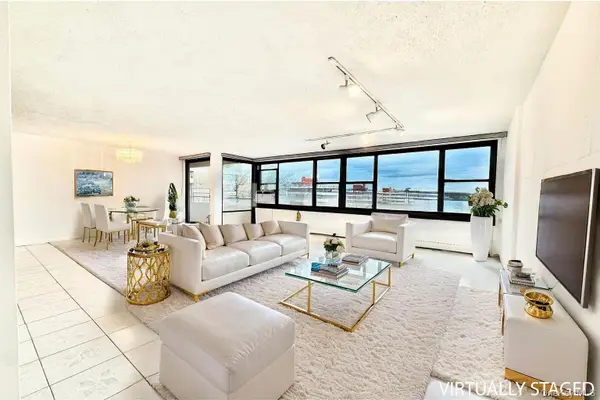 $349,888Active2 beds 1 baths1,014 sq. ft.
$349,888Active2 beds 1 baths1,014 sq. ft.162-40 9 Avenue #7A, Beechhurst, NY 11357
MLS# 943491Listed by: REALTY CONNECT USA LLC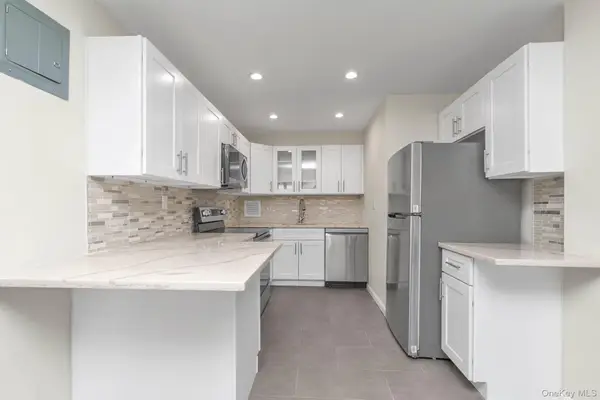 $355,000Pending1 beds 1 baths850 sq. ft.
$355,000Pending1 beds 1 baths850 sq. ft.166-40 Powells Cove Blvd #2A, Beechhurst, NY 11357
MLS# 942561Listed by: DOUGLAS ELLIMAN REAL ESTATE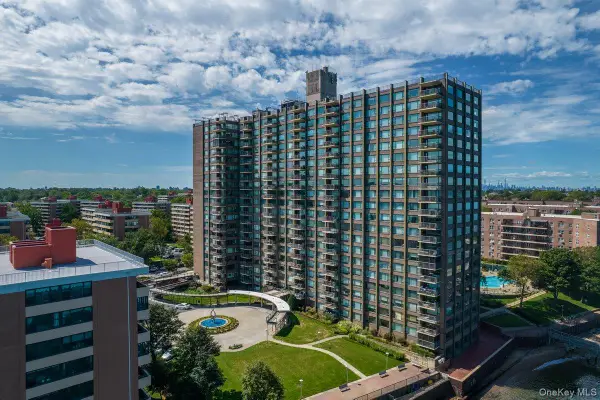 $988,000Active2 beds 2 baths1,800 sq. ft.
$988,000Active2 beds 2 baths1,800 sq. ft.166-25 Powells Cove Boulevard #3D, Beechhurst, NY 11357
MLS# 941178Listed by: LOVETT REALTY INC

