166-25 Powells Cove Boulevard #3F, Beechhurst, NY 11357
Local realty services provided by:Better Homes and Gardens Real Estate Choice Realty
166-25 Powells Cove Boulevard #3F,Beechhurst, NY 11357
$659,000
- 3 Beds
- 2 Baths
- 1,900 sq. ft.
- Co-op
- Active
Upcoming open houses
- Sun, Feb 2201:00 pm - 03:00 pm
Listed by: robert j. gellert sres
Office: century 21 shared purpose
MLS#:918079
Source:OneKey MLS
Price summary
- Price:$659,000
- Price per sq. ft.:$346.84
About this home
Waterfront Residence at Cryder House.
Spacious three bedroom, two bath residence in the full service Cryder House, offering generous proportions, abundant natural light, and open river and landscaped views. Expansive living and dining areas extend to a private balcony, creating a bright and peaceful setting for both everyday living and entertaining, with a natural sense of light, air, and openness. One bedroom is currently incorporated into the main living space, enhancing scale and flow and allowing the residence to function comfortably with a den, office, or extended entertaining area. The original three bedroom layout remains intact and can be readily restored if desired. Wood floors run throughout, with well scaled rooms, ample closet space, and a primary bedroom featuring an ensuite bath and custom storage. Situated directly on the East River, Cryder House is a gated, full service waterfront community offering 24 hour concierge, attended garage, fitness center, heated outdoor pool, private dock with mooring rights, library, bike room, storage, laundry on every floor, and beautifully landscaped grounds along the riverwalk. Convenient access to express and local transportation completes the offering. A substantial, light filled residence in a distinguished waterfront setting.
Contact an agent
Home facts
- Year built:1950
- Listing ID #:918079
- Added:143 day(s) ago
- Updated:February 22, 2026 at 12:38 AM
Rooms and interior
- Bedrooms:3
- Total bathrooms:2
- Full bathrooms:2
- Living area:1,900 sq. ft.
Heating and cooling
- Cooling:Central Air
- Heating:Forced Air, Natural Gas, Oil
Structure and exterior
- Year built:1950
- Building area:1,900 sq. ft.
Schools
- High school:Flushing High School
- Middle school:Jhs 194 William Carr
- Elementary school:Ps 209 Clearview Gardens
Utilities
- Water:Public
Finances and disclosures
- Price:$659,000
- Price per sq. ft.:$346.84
New listings near 166-25 Powells Cove Boulevard #3F
- New
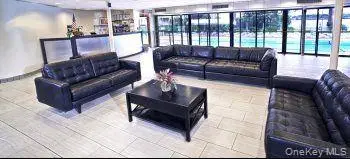 $349,000Active1 beds 1 baths860 sq. ft.
$349,000Active1 beds 1 baths860 sq. ft.162 20 9 Avenue #6C, Beechhurst, NY 11357
MLS# 961167Listed by: DOUGLAS ELLIMAN REAL ESTATE 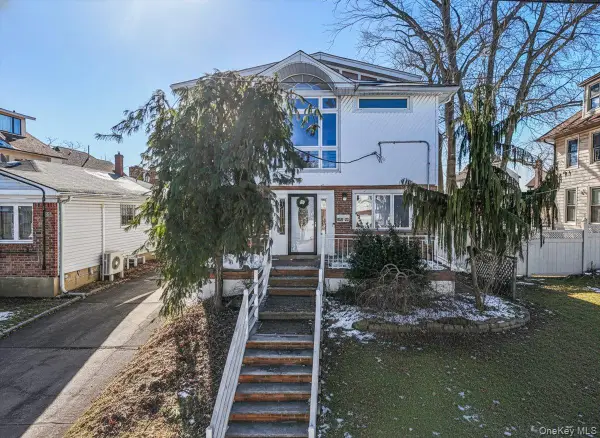 $1,499,000Active5 beds 4 baths2,336 sq. ft.
$1,499,000Active5 beds 4 baths2,336 sq. ft.157-40 9th Avenue, Beechhurst, NY 11357
MLS# 960348Listed by: KELLER WILLIAMS RLTY LANDMARK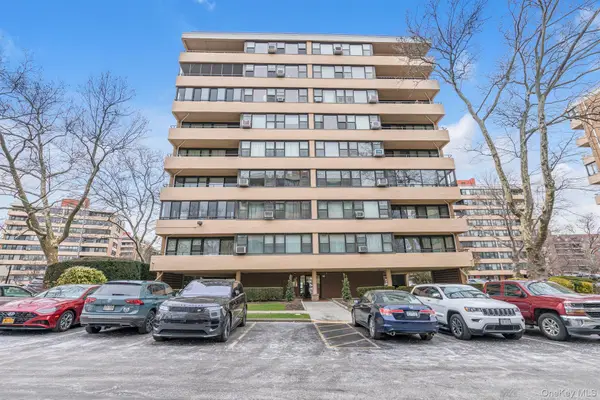 $420,000Active3 beds 1 baths1,300 sq. ft.
$420,000Active3 beds 1 baths1,300 sq. ft.162-11 9th #7B, Beechhurst, NY 11357
MLS# 955765Listed by: DOUGLAS ELLIMAN REAL ESTATE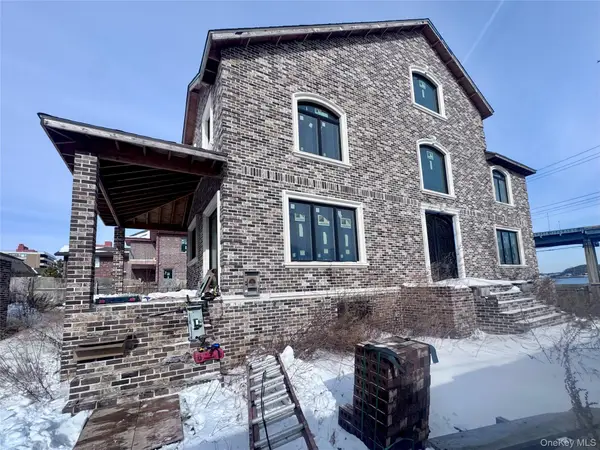 $1,698,000Active4 beds 3 baths2,300 sq. ft.
$1,698,000Active4 beds 3 baths2,300 sq. ft.148-18 12 Road, Beechhurst, NY 11357
MLS# 956735Listed by: PRIME REALTY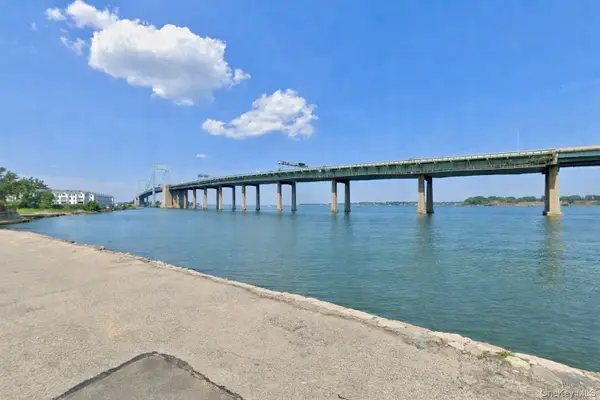 $998,000Active0.09 Acres
$998,000Active0.09 Acres10-46 Utopia Parkway, Beechhurst, NY 11357
MLS# 954172Listed by: PRIME REALTY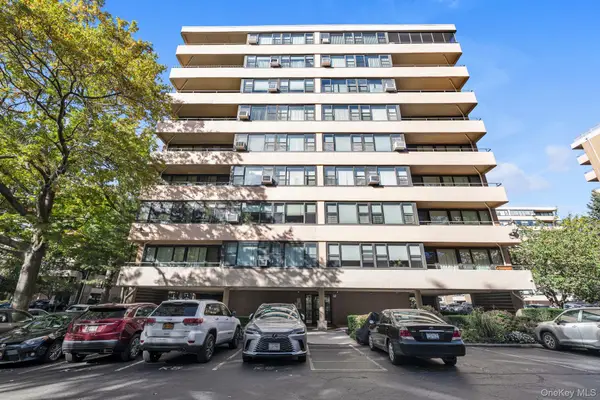 $349,000Active1 beds 1 baths850 sq. ft.
$349,000Active1 beds 1 baths850 sq. ft.166-31 9th Ave #8A, Beechhurst, NY 11357
MLS# 945730Listed by: DOUGLAS ELLIMAN REAL ESTATE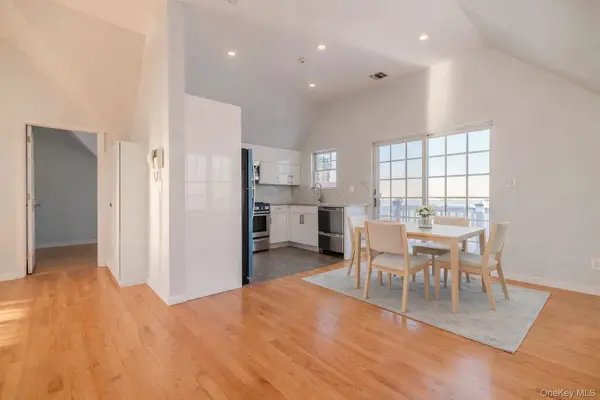 $795,000Pending2 beds 1 baths1,116 sq. ft.
$795,000Pending2 beds 1 baths1,116 sq. ft.16823 Powells Cove Boulevard #12, Beechhurst, NY 11357
MLS# 941561Listed by: RE/MAX TEAM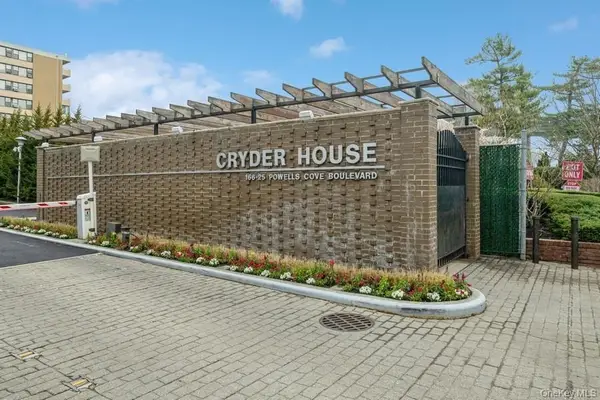 $550,000Active2 beds 2 baths1,600 sq. ft.
$550,000Active2 beds 2 baths1,600 sq. ft.166-25 Powells Cove Boulevard #18G, Beechhurst, NY 11357
MLS# 944439Listed by: SIGNATURE PREMIER PROPERTIES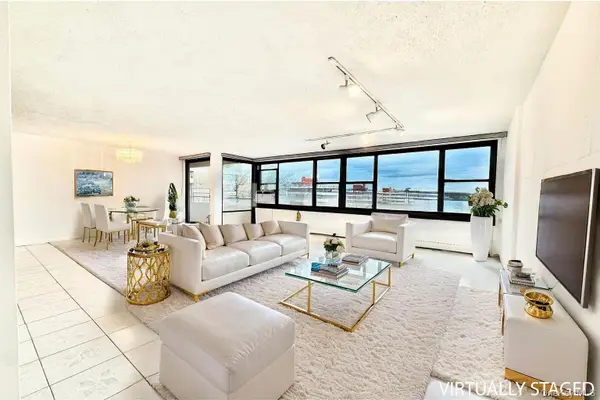 $349,888Active2 beds 1 baths1,014 sq. ft.
$349,888Active2 beds 1 baths1,014 sq. ft.162-40 9 Avenue #7A, Beechhurst, NY 11357
MLS# 943491Listed by: REALTY CONNECT USA LLC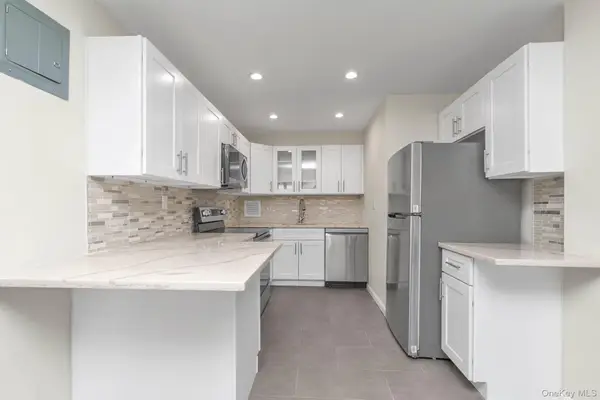 $355,000Pending1 beds 1 baths850 sq. ft.
$355,000Pending1 beds 1 baths850 sq. ft.166-40 Powells Cove Blvd #2A, Beechhurst, NY 11357
MLS# 942561Listed by: DOUGLAS ELLIMAN REAL ESTATE

