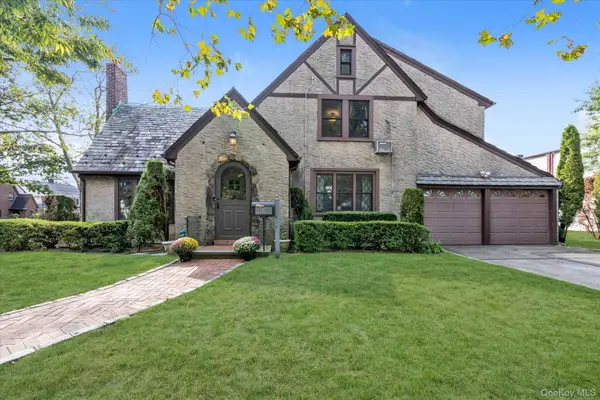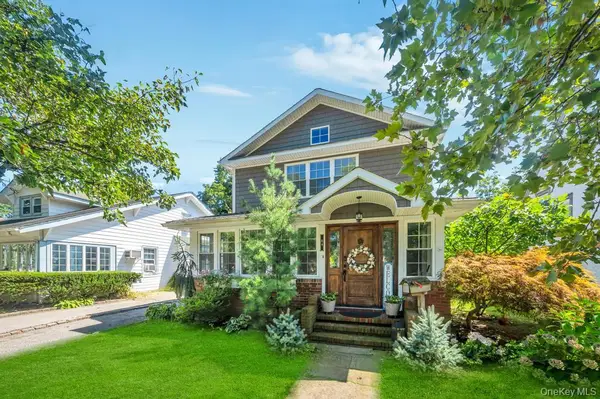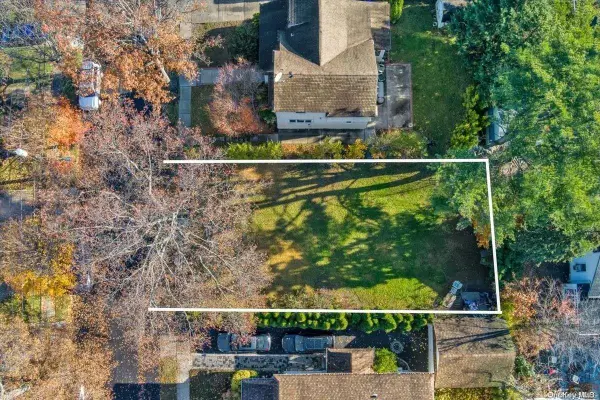245-23B Union Turnpike #G3C, Bellerose, NY 11426
Local realty services provided by:Better Homes and Gardens Real Estate Choice Realty
245-23B Union Turnpike #G3C,Bellerose, NY 11426
$388,888
- 2 Beds
- 1 Baths
- 708 sq. ft.
- Co-op
- Pending
Listed by: danny singh cbr psa
Office: sierra homes inc
MLS#:918225
Source:OneKey MLS
Price summary
- Price:$388,888
- Price per sq. ft.:$549.28
- Monthly HOA dues:$842
About this home
Enjoy your own private entrance with this beautifully renovated 2-bedroom, 1-bathroom Upper Corner Unit located in gorgeous Glen Oaks Village! The unit boasts of a Formal Living Room with two spacious Bedrooms and an updated kitchen with stainless steel appliances along with a unfinished Attic for ample storage space. Commuting is a breeze with express buses to Manhattan just a few steps from the Apartment and the LIRR stations are just a short drive. Residents-only parking lots are available with a very reasonable annual fee of $35/-per vehicle. This cooperative boasts an incredible array of amenities, including two dog parks, tennis and pickleball courts, basketball and racquetball facilities, a splash park, and multiple updated playgrounds. Enjoy proximity to top-rated hospitals (Northwell, St. Francis, NYU Langone) and a wealth of shopping options. This home offers both style and convenience in a highly sought after location! NO FLIP TAX and RENTABLE after 2-Years of primary occupancy!
Contact an agent
Home facts
- Year built:1950
- Listing ID #:918225
- Added:93 day(s) ago
- Updated:January 02, 2026 at 03:56 PM
Rooms and interior
- Bedrooms:2
- Total bathrooms:1
- Full bathrooms:1
- Living area:708 sq. ft.
Heating and cooling
- Heating:Baseboard
Structure and exterior
- Year built:1950
- Building area:708 sq. ft.
Schools
- High school:Martin Van Buren High School
- Middle school:Jhs 67 Louis Pasteur
- Elementary school:Ps 186 Castlewood
Utilities
- Water:Public
- Sewer:Public Sewer
Finances and disclosures
- Price:$388,888
- Price per sq. ft.:$549.28
New listings near 245-23B Union Turnpike #G3C
 $849,000Pending3 beds 3 baths1,809 sq. ft.
$849,000Pending3 beds 3 baths1,809 sq. ft.37 Massachusetts Boulevard, Bellerose Village, NY 11001
MLS# 915890Listed by: DOUGLAS ELLIMAN REAL ESTATE $1,299,000Pending6 beds 4 baths2,200 sq. ft.
$1,299,000Pending6 beds 4 baths2,200 sq. ft.84 Superior Road, Floral Park, NY 11001
MLS# 907761Listed by: KELLER WILLIAMS POINTS NORTH $389,999Pending0.1 Acres
$389,999Pending0.1 Acres14 Michigan Road, Bellerose Village, NY 11001
MLS# L3518417Listed by: M ONE REALTY
