117 Belmill Road, Bellmore, NY 11710
Local realty services provided by:Better Homes and Gardens Real Estate Shore & Country Properties
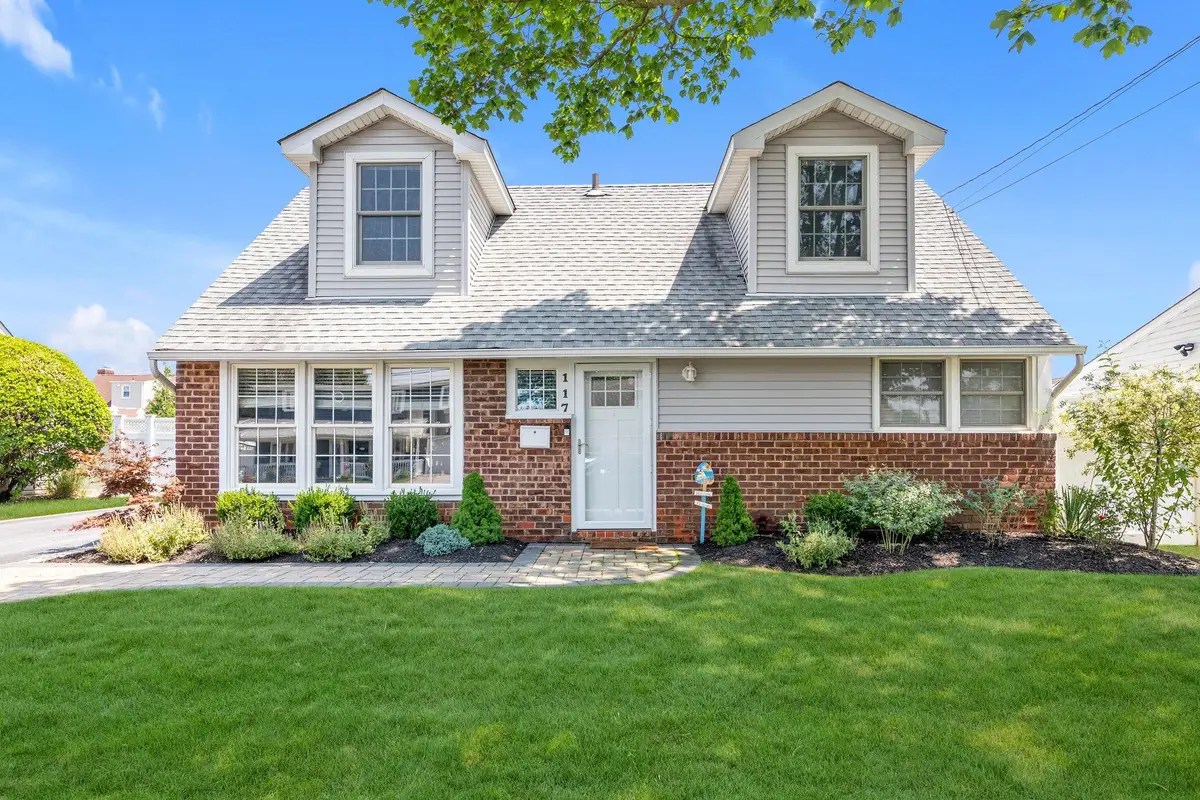
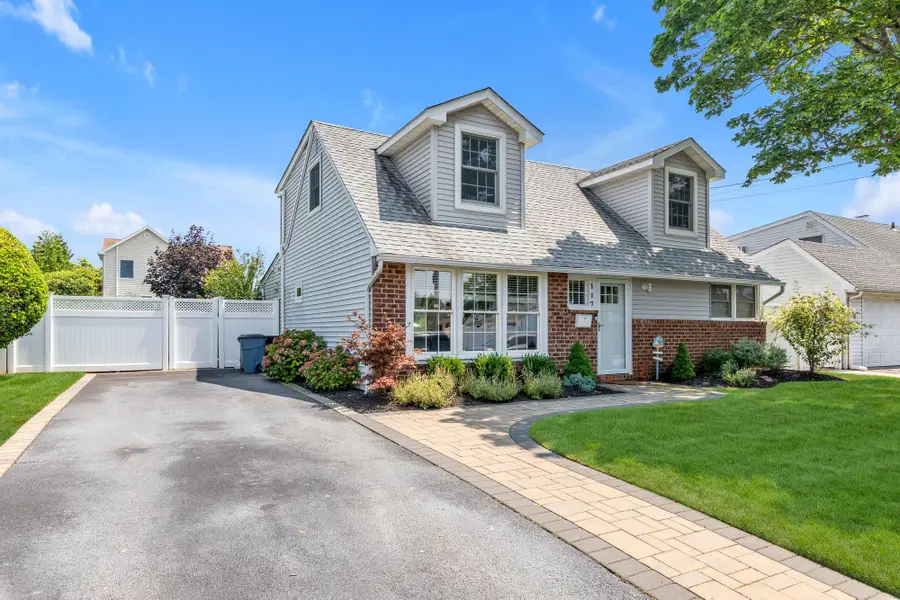
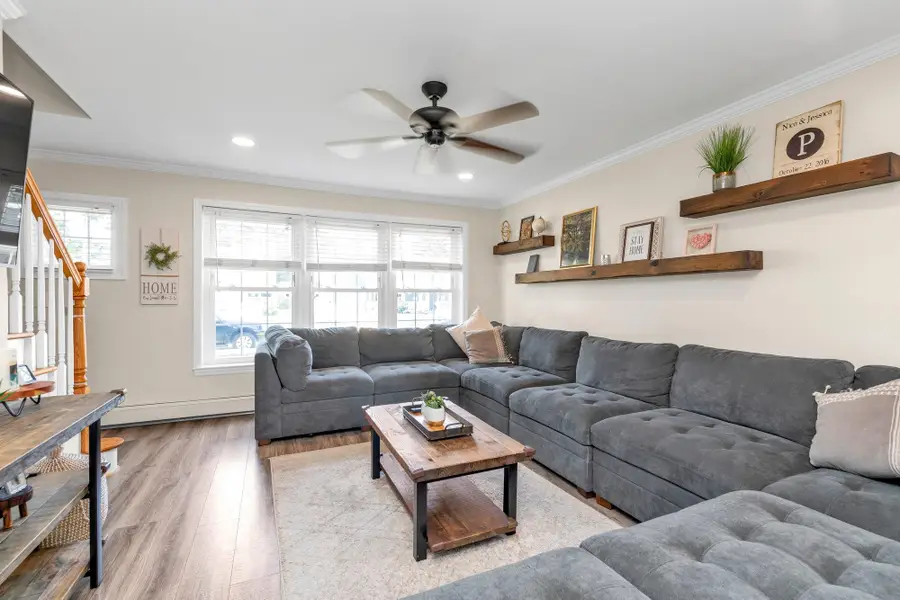
117 Belmill Road,Bellmore, NY 11710
$759,000
- 4 Beds
- 2 Baths
- 1,654 sq. ft.
- Single family
- Pending
Listed by:elaine richheimer
Office:douglas elliman real estate
MLS#:893321
Source:One Key MLS
Price summary
- Price:$759,000
- Price per sq. ft.:$458.89
About this home
Welcome to 117 Belmill Road, a captivating residence nestled in the heart of South Bellmore. This beautifully updated home is a perfect
blend of style, comfort and convenience, designed to cater to a myriad of lifestyle needs. Step inside to be greeted by an open floor plan that exudes a sense of space and light. At the heart of this home is an exquisite chef's kitchen complete with top of the line appliances, a grand center island and quartz countertops. Whether you're a culinary enthusiast or a social butterfly, this space is designed to inspire your creativity and foster memorable gatherings. This home features four bedrooms and two full bathrooms providing ample living space. The kitchen leads to a sweeping yard, a versatile outdoor space that invites you to entertain, unwind, or immerse yourself in a good book.
Convenience is key to this residence, with a laundry room strategically located near the kitchen. The property's prime location offers close proximity to public transportation, highways, and parkways. Experience the neighborhood with its trendy restaurants and shops just a short distance from this home. If you love the beach, it's only one exit away. This is a place to celebrate and live your best life. Welcome to your new home!
Contact an agent
Home facts
- Year built:1951
- Listing Id #:893321
- Added:14 day(s) ago
- Updated:August 12, 2025 at 06:39 PM
Rooms and interior
- Bedrooms:4
- Total bathrooms:2
- Full bathrooms:2
- Living area:1,654 sq. ft.
Heating and cooling
- Cooling:Ductless
- Heating:Natural Gas
Structure and exterior
- Year built:1951
- Building area:1,654 sq. ft.
- Lot area:0.15 Acres
Schools
- High school:John F Kennedy High School
- Middle school:Grand Avenue Middle School
- Elementary school:Reinhard Early Childhood Center
Utilities
- Water:Public
- Sewer:Public Sewer
Finances and disclosures
- Price:$759,000
- Price per sq. ft.:$458.89
- Tax amount:$13,941 (2024)
New listings near 117 Belmill Road
- Open Thu, 5:30 to 7:30pmNew
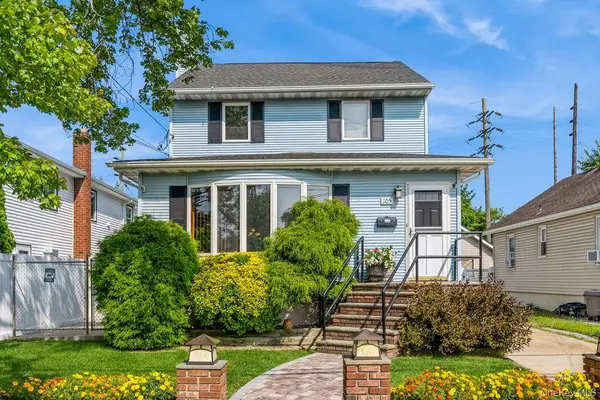 $747,000Active3 beds 2 baths1,481 sq. ft.
$747,000Active3 beds 2 baths1,481 sq. ft.105 Howell Street, Bellmore, NY 11710
MLS# 900905Listed by: COLDWELL BANKER AMERICAN HOMES - New
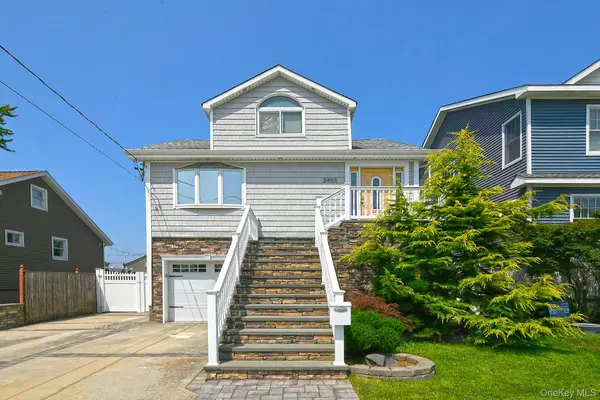 $519,000Active2 beds 1 baths1,042 sq. ft.
$519,000Active2 beds 1 baths1,042 sq. ft.2455 Horace Court, Bellmore, NY 11710
MLS# 900369Listed by: SIGNATURE PREMIER PROPERTIES - Open Sun, 12am to 4pmNew
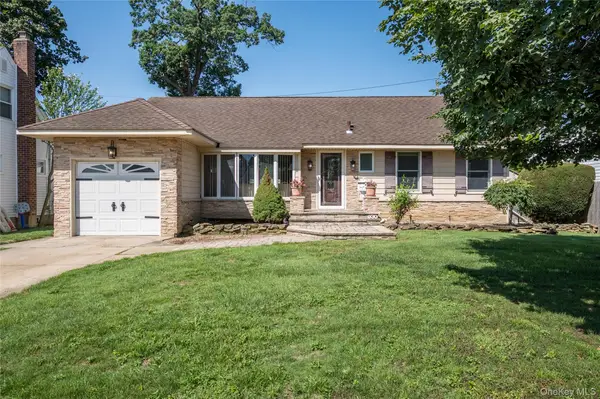 $799,999Active4 beds 3 baths1,752 sq. ft.
$799,999Active4 beds 3 baths1,752 sq. ft.930 W Shelley Road, Bellmore, NY 11710
MLS# 900323Listed by: MAGNALITY REAL ESTATE INC - New
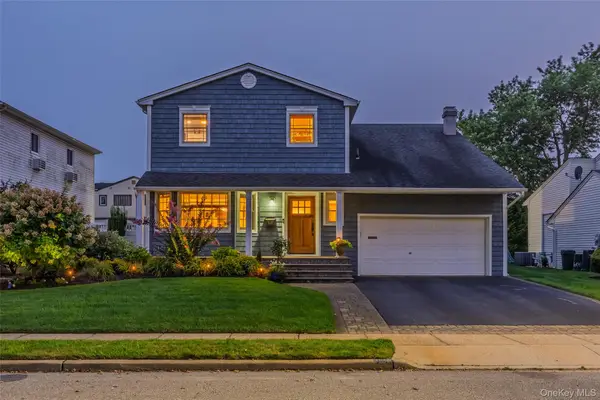 $969,000Active4 beds 3 baths2,228 sq. ft.
$969,000Active4 beds 3 baths2,228 sq. ft.3048 Timothy Road, Bellmore, NY 11710
MLS# 898682Listed by: SIGNATURE PREMIER PROPERTIES - Open Sat, 1 to 3pmNew
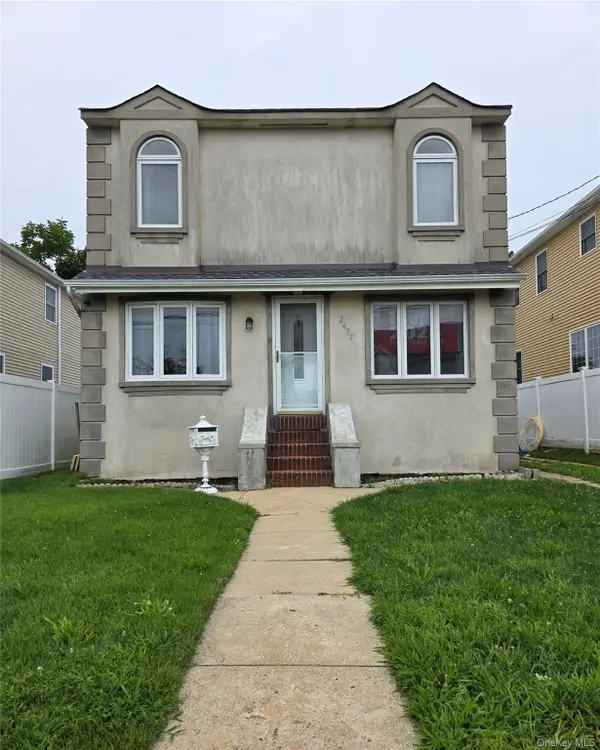 $759,000Active3 beds 2 baths1,600 sq. ft.
$759,000Active3 beds 2 baths1,600 sq. ft.2457 Williams Court, Bellmore, NY 11710
MLS# 898892Listed by: CHARLES RUTENBERG REALTY INC - Open Sat, 11am to 1pmNew
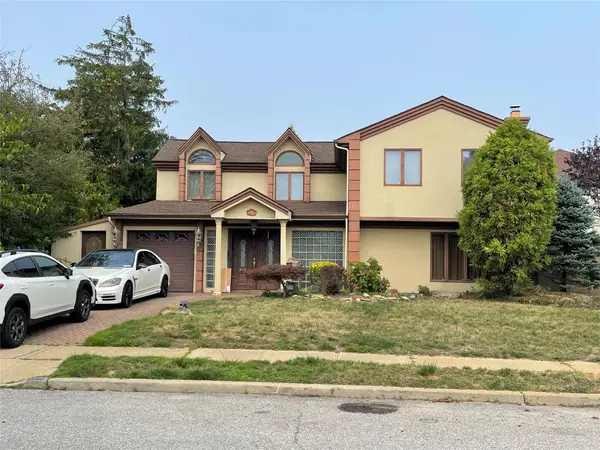 $999,000Active4 beds 3 baths2,621 sq. ft.
$999,000Active4 beds 3 baths2,621 sq. ft.3200 Lydia Lane, Bellmore, NY 11710
MLS# 898267Listed by: BLACKSTONE REALTY - New
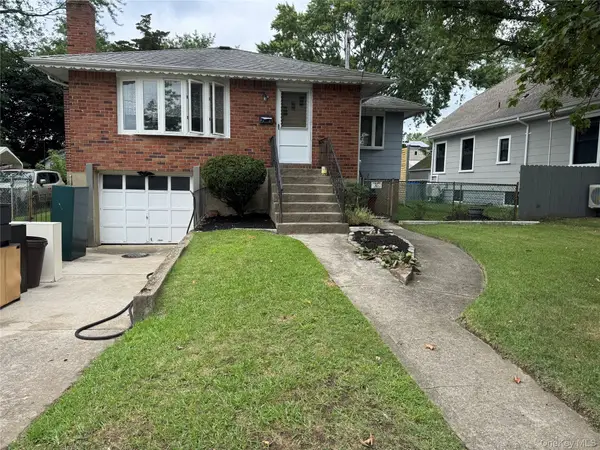 $650,000Active3 beds 1 baths1,165 sq. ft.
$650,000Active3 beds 1 baths1,165 sq. ft.2711 W Alder Road W, Bellmore, NY 11710
MLS# 897020Listed by: REAL ESTATE PLAN LLC 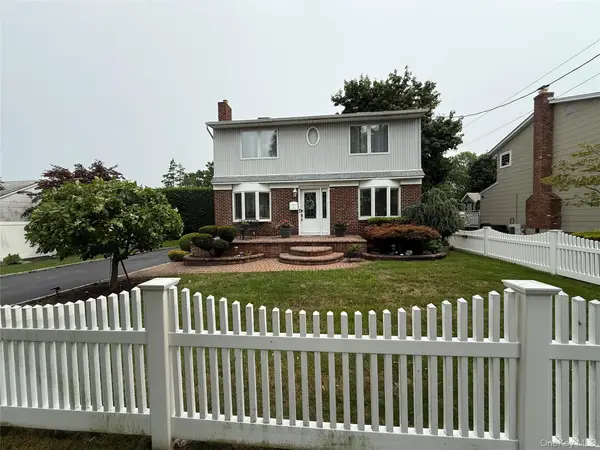 $824,000Active3 beds 2 baths1,440 sq. ft.
$824,000Active3 beds 2 baths1,440 sq. ft.725 Clemons Street, North Bellmore, NY 11710
MLS# 896690Listed by: NEXTGEN REAL ESTATE LLC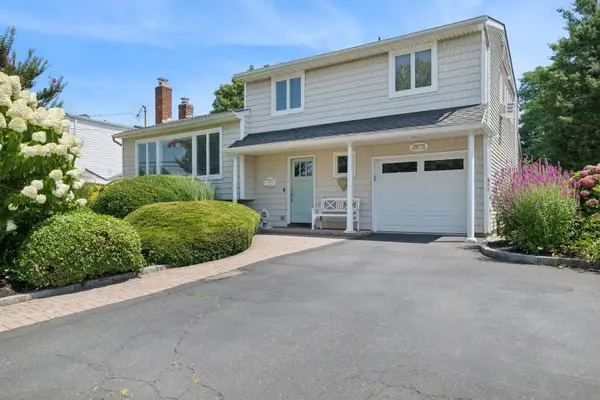 $889,818Pending4 beds 3 baths2,300 sq. ft.
$889,818Pending4 beds 3 baths2,300 sq. ft.2975 Susan Road, Bellmore, NY 11710
MLS# 890157Listed by: DOUGLAS ELLIMAN REAL ESTATE- Open Sun, 2 to 3:30pm
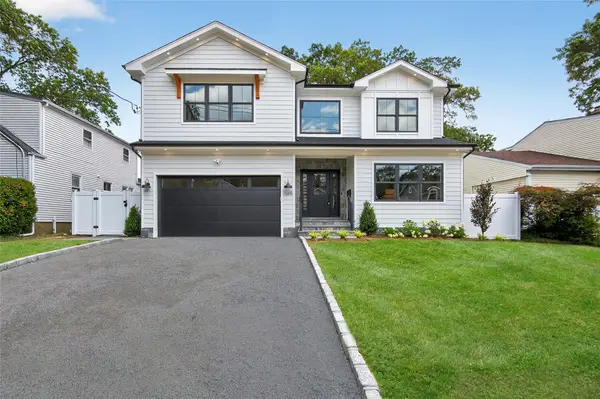 $1,649,000Active5 beds 5 baths3,300 sq. ft.
$1,649,000Active5 beds 5 baths3,300 sq. ft.1585 Dewey Avenue, Bellmore, NY 11710
MLS# 896246Listed by: DANIEL GALE SOTHEBYS INTL RLTY
