2280 Hynes Place, Bellmore, NY 11710
Local realty services provided by:Better Homes and Gardens Real Estate Choice Realty
2280 Hynes Place,Bellmore, NY 11710
$799,000
- 3 Beds
- 2 Baths
- 1,850 sq. ft.
- Single family
- Pending
Upcoming open houses
- Sat, Sep 2712:00 pm - 02:00 pm
Listed by:annette alicanti
Office:douglas elliman real estate
MLS#:902087
Source:OneKey MLS
Price summary
- Price:$799,000
- Price per sq. ft.:$431.89
About this home
This Front to Back Split, Bellmore home, situated on a cul-de-sac, is fabulously appointed and has every desirable feature a homeowner could want. Brand New Kitchen with breakfast bar, gas cooking large pantry and plenty of sunlight. Beautiful formal dining connected to a formal living room with French Doors. Enjoy the open floor plan with vaulted ceilings and crafted millwork. The modern recessed lighting highlights the designer decor. The home boasts two brand new modern renovated bathrooms with subway tile, porcelain sinks, tons of storage in this turnkey home The redone siding and replaced windows make this home a real winner. Lastly, if you ever wanted your own resort backyard look no further. This tremendous backyard is the entertainers delight with a semi inground pool, pavers, outdoor TV, gazebo with fan, multi level backyard, sheds for storage, outdoor lighting and lovely manicured property with mature landscaping. Close to train, shopping, restaurants and schools. Once you see this beauty, your search will surely end.
Contact an agent
Home facts
- Year built:1957
- Listing ID #:902087
- Added:42 day(s) ago
- Updated:September 27, 2025 at 07:41 AM
Rooms and interior
- Bedrooms:3
- Total bathrooms:2
- Full bathrooms:2
- Living area:1,850 sq. ft.
Heating and cooling
- Heating:Oil
Structure and exterior
- Year built:1957
- Building area:1,850 sq. ft.
- Lot area:0.15 Acres
Schools
- High school:John F Kennedy High School
- Middle school:Grand Avenue Middle School
- Elementary school:Reinhard Early Childhood Center
Utilities
- Water:Public
- Sewer:Public Sewer
Finances and disclosures
- Price:$799,000
- Price per sq. ft.:$431.89
- Tax amount:$13,500 (2025)
New listings near 2280 Hynes Place
- Open Sat, 12 to 2pmNew
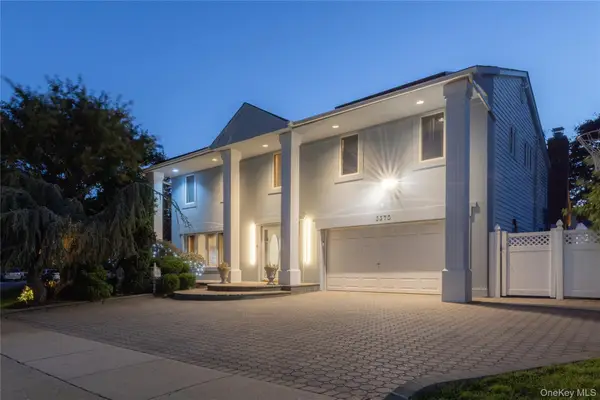 $1,849,999Active4 beds 3 baths3,100 sq. ft.
$1,849,999Active4 beds 3 baths3,100 sq. ft.3370 Jason Court, Bellmore, NY 11710
MLS# 916135Listed by: REAL BROKER NY LLC - Open Sat, 12 to 2pmNew
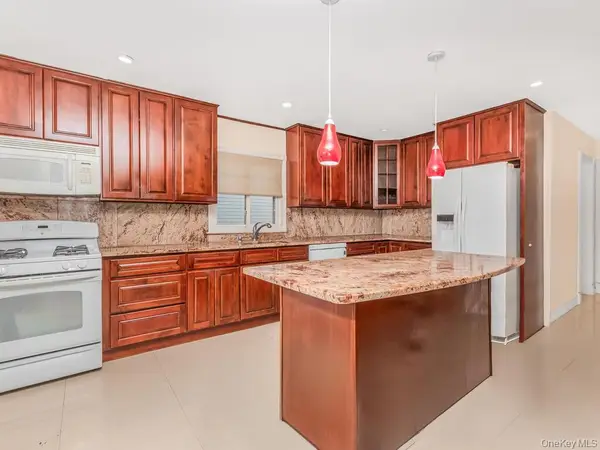 $969,000Active3 beds 3 baths2,004 sq. ft.
$969,000Active3 beds 3 baths2,004 sq. ft.2398 Centre Avenue, Bellmore, NY 11710
MLS# 916383Listed by: HOWARD HANNA RAND REALTY - New
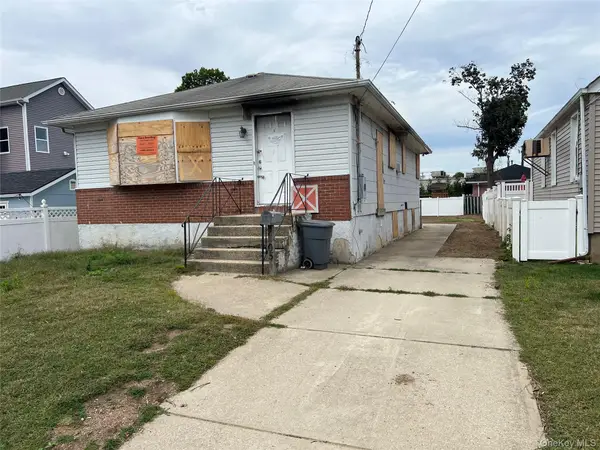 $599,000Active3 beds 2 baths1,025 sq. ft.
$599,000Active3 beds 2 baths1,025 sq. ft.2405 Wood Avenue, Bellmore, NY 11710
MLS# 913948Listed by: COLDWELL BANKER AMERICAN HOMES 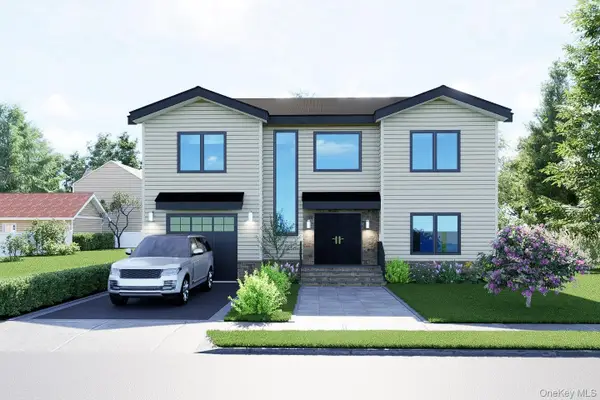 $1,495,000Active5 beds 5 baths3,545 sq. ft.
$1,495,000Active5 beds 5 baths3,545 sq. ft.2460 Centre Avenue, Bellmore, NY 11710
MLS# 912254Listed by: SERHANT LLC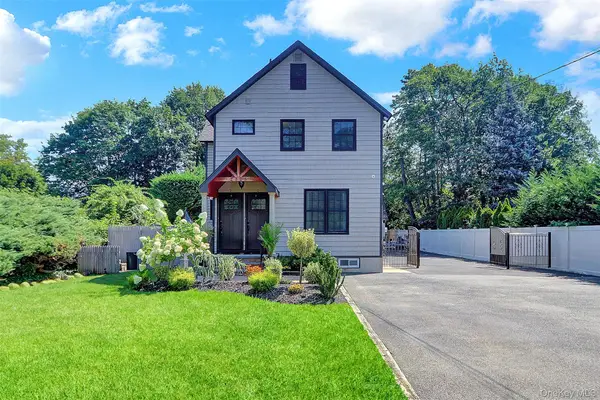 $1,188,888Active2 beds 3 baths2,107 sq. ft.
$1,188,888Active2 beds 3 baths2,107 sq. ft.2325 Centre Avenue, Bellmore, NY 11710
MLS# 910580Listed by: KELLER WILLIAMS REALTY ELITE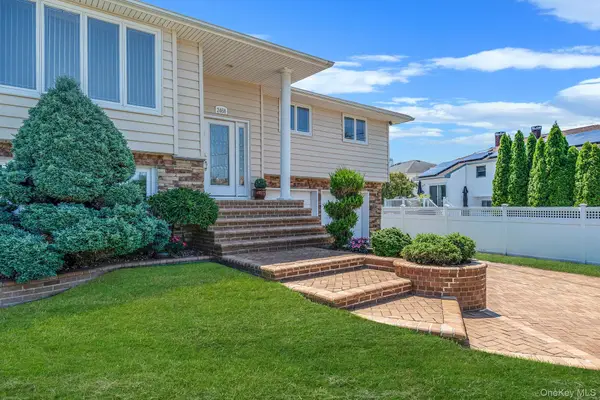 $975,000Active4 beds 3 baths2,120 sq. ft.
$975,000Active4 beds 3 baths2,120 sq. ft.2468 Riviera Lane, Bellmore, NY 11710
MLS# 908027Listed by: REALTY CONNECT USA L I INC- Open Sun, 11:30am to 1:30pm
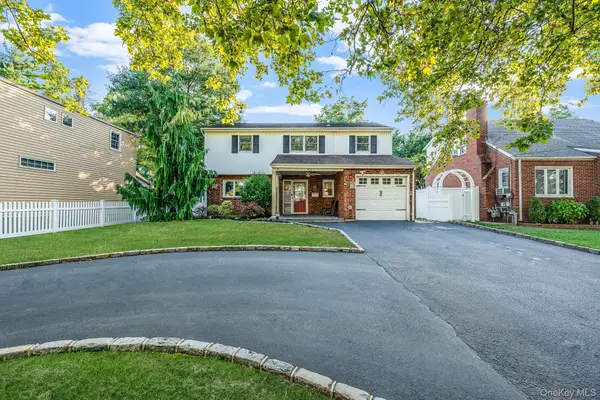 $799,999Active4 beds 3 baths1,600 sq. ft.
$799,999Active4 beds 3 baths1,600 sq. ft.886 Bellmore Ave, Bellmore, NY 11710
MLS# 910040Listed by: SIGNATURE PREMIER PROPERTIES 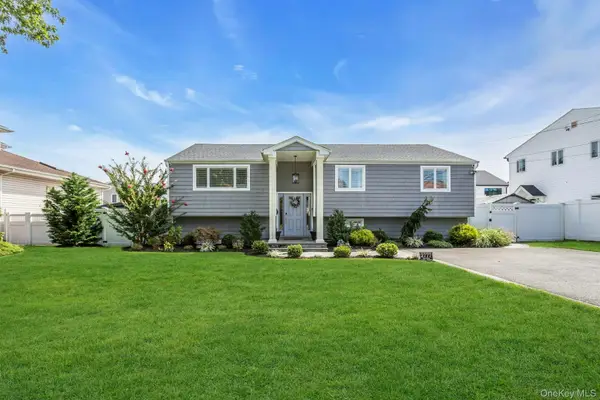 $899,000Pending4 beds 2 baths2,000 sq. ft.
$899,000Pending4 beds 2 baths2,000 sq. ft.2777 Len Drive, Bellmore, NY 11710
MLS# 909743Listed by: COMPASS GREATER NY LLC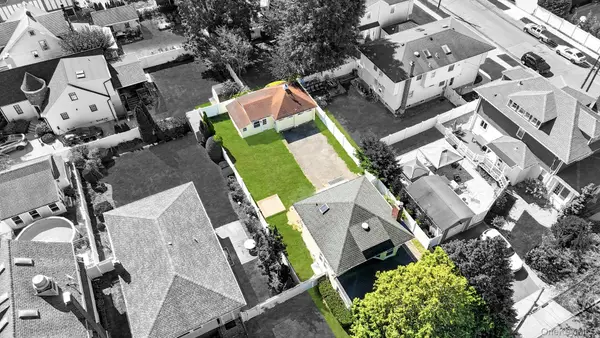 $649,999Active3 beds 1 baths1,128 sq. ft.
$649,999Active3 beds 1 baths1,128 sq. ft.2780 Natta Boulevard, Bellmore, NY 11710
MLS# 908235Listed by: COLDWELL BANKER AMERICAN HOMES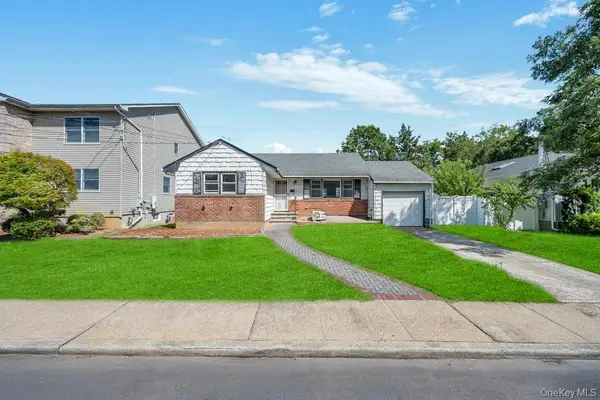 $775,000Active3 beds 2 baths1,108 sq. ft.
$775,000Active3 beds 2 baths1,108 sq. ft.821 Sterling Street, Bellmore, NY 11710
MLS# 906999Listed by: VORO LLC
