10 Peathole Lane, Bellport Village, NY 11713
Local realty services provided by:Better Homes and Gardens Real Estate Safari Realty
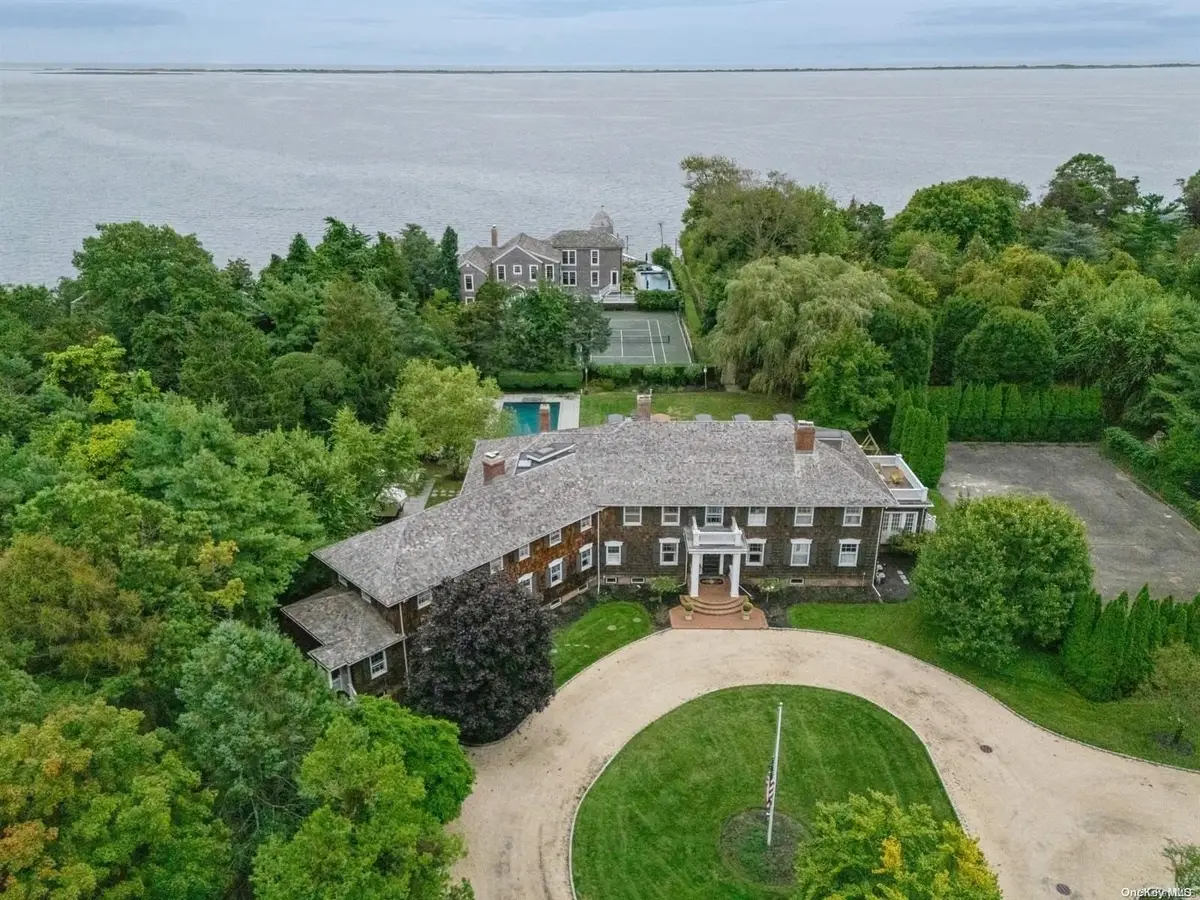
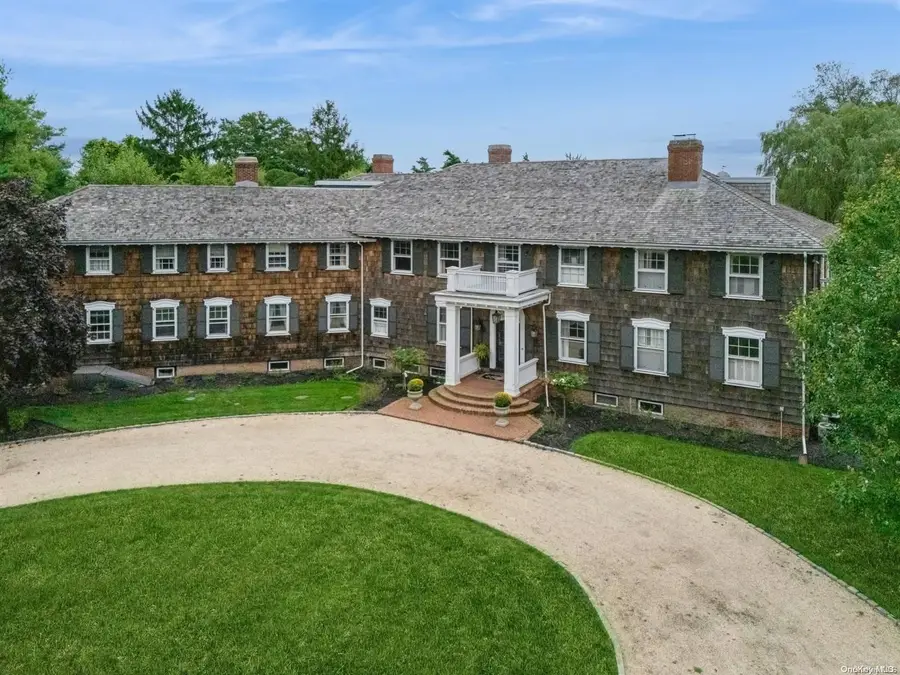
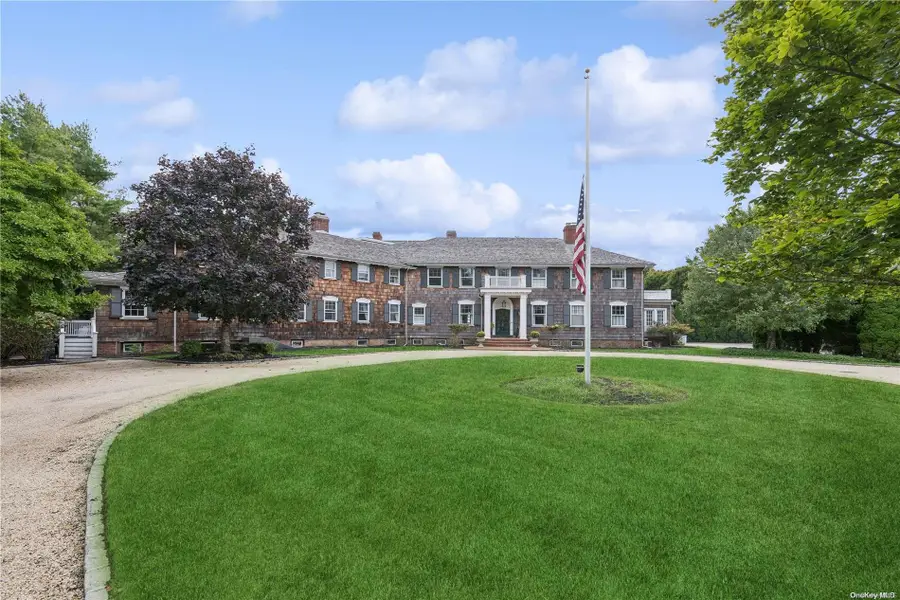
10 Peathole Lane,Bellport Village, NY 11713
$8,000,000
- 8 Beds
- 12 Baths
- 15,641 sq. ft.
- Single family
- Active
Listed by:david j. rice
Office:rice realty group inc
MLS#:L3583998
Source:One Key MLS
Price summary
- Price:$8,000,000
- Price per sq. ft.:$511.48
About this home
Offered, a breathtaking estate that combines the elegance of its 1917 origins with modern luxuries. Set on a lush, private 1.6 acres with deeded bay views, this property is a rare jewel in the heart of Bellport Village. The moment you enter the gated driveway, you're transported to an extraordinary place where every detail is a testament to exceptional elegance and comfort. The estate's grounds feature an in-ground gunite pool complete with a spa, a versatile garage space that can be utilized as an artist's studio with caretaker's quarters, and a paved recreation area (formerly a tennis court) nestled amidst spectacular gardens and landscaping. Inside, the 15,000+ square foot interior does not disappoint, offering stunning views of the bay and Fire Island. The main floor features an elegant living room, stately library, formal dining room, all featuring fireplaces. The designer kitchen is a culinary dream, complete with its own fireplace. Just off the kitchen enjoy the light filled morning room. The drawing room featuring 5 sets of French doors, and the family/billiard room are the perfect spaces for entertainment, with a full bar, billiard table, and a bathroom equipped with a sauna. The second floor houses 5 en-suite bedrooms, 4 with fireplaces, including the primary suite with a large private terrace. The third floor offers two additional bedrooms, a spacious hobby room, and a full bath. In all, the home boasts 8 bedrooms, 9 full bathrooms and 3 powder rooms. There's no shortage of storage with walk-in closets, utility rooms, and a full finished basement that houses a plush 10-seat media room, concession room, and a 4,000 bottle wine cellar. For your convenience, there are laundry rooms on the first and second floor. With cypress wood floors, large molding throughout, detailed archways and windows, and 9-zone heating and central air conditioning, this home exudes a sense of refinement and exceptional detailing., Additional information: Appearance:Incredible,Interior Features:Guest Quarters
Contact an agent
Home facts
- Year built:1917
- Listing Id #:L3583998
- Added:309 day(s) ago
- Updated:July 13, 2025 at 10:33 AM
Rooms and interior
- Bedrooms:8
- Total bathrooms:12
- Full bathrooms:9
- Half bathrooms:3
- Living area:15,641 sq. ft.
Heating and cooling
- Cooling:Central Air
- Heating:Forced Air, Oil
Structure and exterior
- Year built:1917
- Building area:15,641 sq. ft.
- Lot area:1.57 Acres
Schools
- High school:Bellport Senior High School
- Middle school:Bellport Middle School
Utilities
- Water:Public
- Sewer:Cesspool
Finances and disclosures
- Price:$8,000,000
- Price per sq. ft.:$511.48
- Tax amount:$59,918
New listings near 10 Peathole Lane
- New
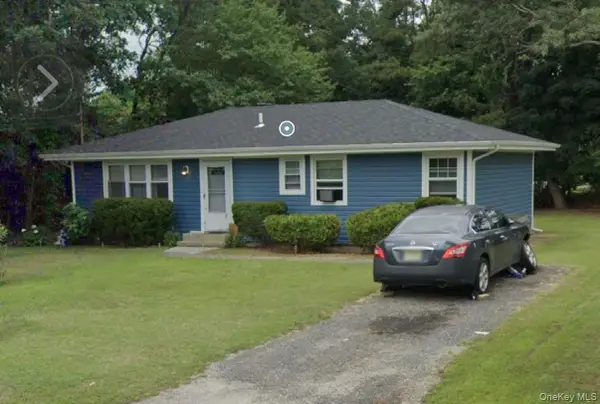 $499,000Active3 beds 3 baths1,050 sq. ft.
$499,000Active3 beds 3 baths1,050 sq. ft.30 Carver Boulevard, Bellport, NY 11713
MLS# 900994Listed by: DAC PROPERTIES CORP - New
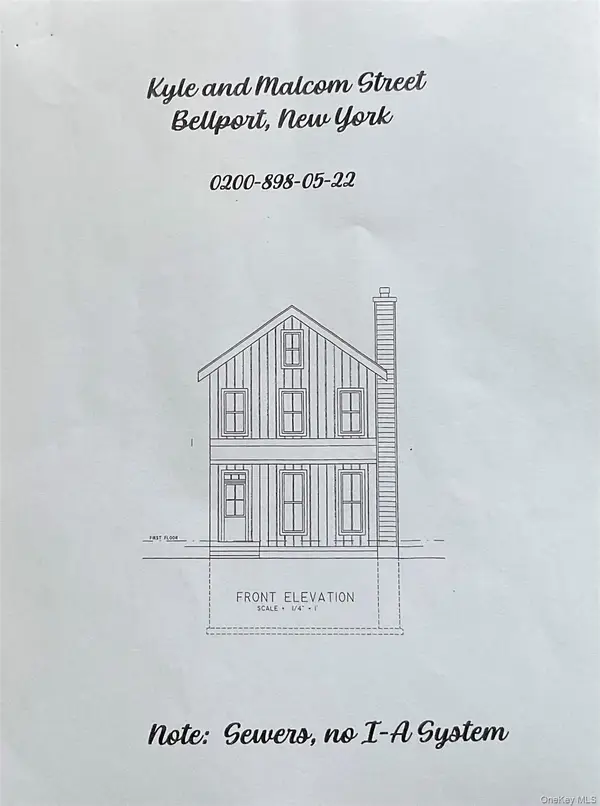 $629,900Active3 beds 3 baths1,234 sq. ft.
$629,900Active3 beds 3 baths1,234 sq. ft.LOT 31 & 32 Kyle Street, Bellport, NY 11713
MLS# 900301Listed by: BROOKHAMPTON REALTY - New
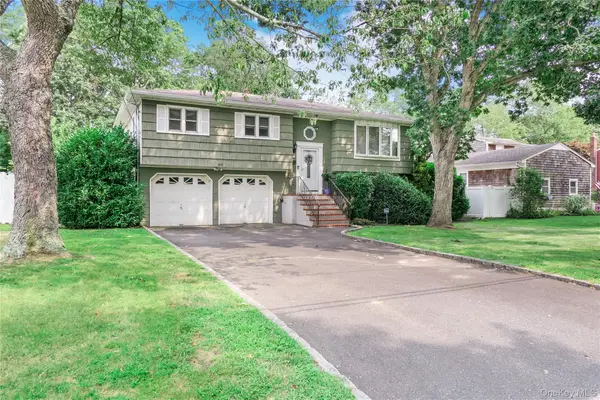 $599,000Active4 beds 2 baths1,756 sq. ft.
$599,000Active4 beds 2 baths1,756 sq. ft.83 Bieselin Road, Bellport Village, NY 11713
MLS# 899119Listed by: RICE REALTY GROUP INC - Open Sat, 2 to 4pmNew
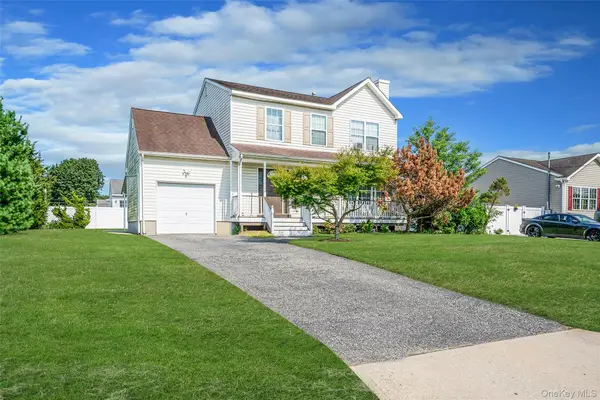 $679,999Active6 beds 5 baths2,000 sq. ft.
$679,999Active6 beds 5 baths2,000 sq. ft.905 Doane Avenue, Bellport, NY 11713
MLS# 898029Listed by: REALTY CONNECT USA L I INC 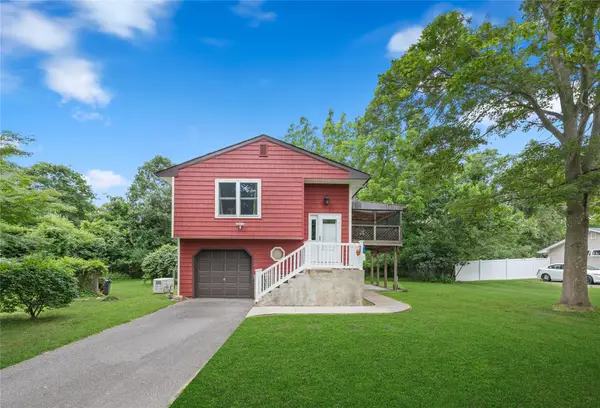 $549,900Pending4 beds 2 baths1,896 sq. ft.
$549,900Pending4 beds 2 baths1,896 sq. ft.12 Golf Course Road, Bellport, NY 11713
MLS# 893277Listed by: OASIS REALTY GROUP LLC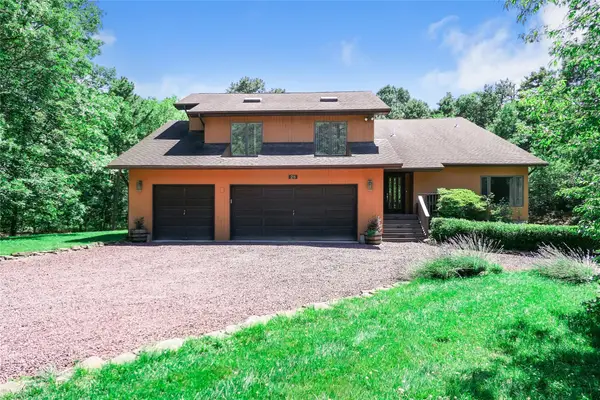 $899,000Active4 beds 4 baths4,000 sq. ft.
$899,000Active4 beds 4 baths4,000 sq. ft.28 Bellhaven Road, Bellport, NY 11713
MLS# 892236Listed by: RICE REALTY GROUP INC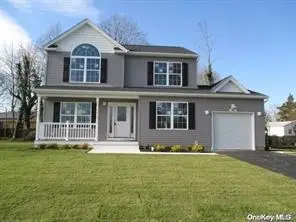 $599,990Active4 beds 3 baths1,758 sq. ft.
$599,990Active4 beds 3 baths1,758 sq. ft.648 Bayview Avenue, Bellport, NY 11713
MLS# 888512Listed by: BELZAK & BODKIN REALTY CORP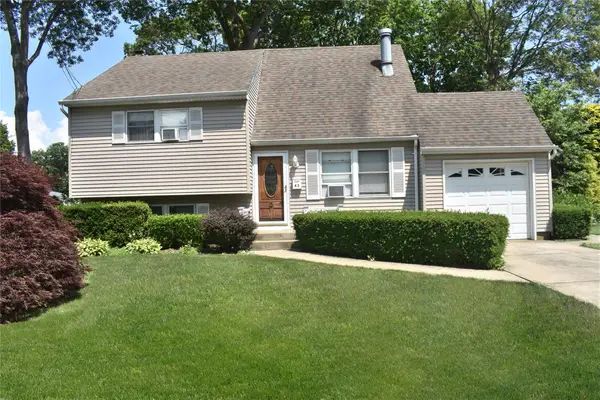 $524,999Pending3 beds 1 baths1,312 sq. ft.
$524,999Pending3 beds 1 baths1,312 sq. ft.43 Circuit Road, Bellport Village, NY 11713
MLS# 887852Listed by: SIGNATURE PREMIER PROPERTIES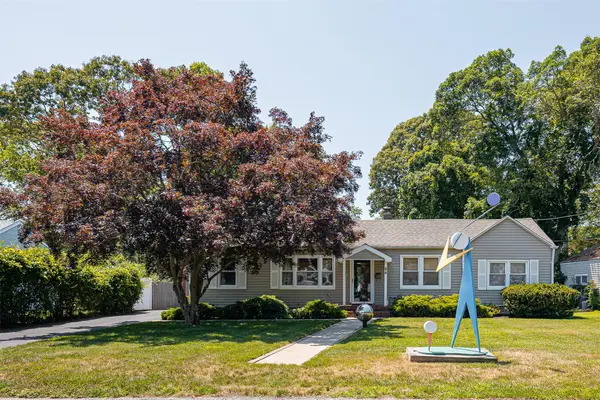 $799,000Active3 beds 2 baths1,600 sq. ft.
$799,000Active3 beds 2 baths1,600 sq. ft.84 Country Club Road, Bellport Village, NY 11713
MLS# 885820Listed by: COLDWELL BANKER M&D GOOD LIFE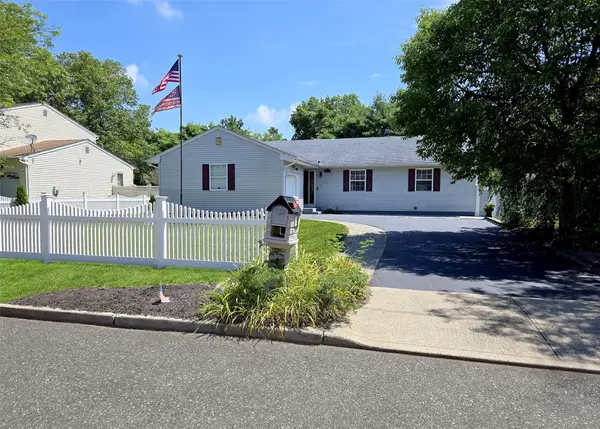 $566,200Pending3 beds 2 baths1,705 sq. ft.
$566,200Pending3 beds 2 baths1,705 sq. ft.7 Sunset Drive, Bellport, NY 11713
MLS# 884967Listed by: HOMESMART PREMIER LIVING RLTY
