281 Perry Road, Bethel, NY 12720
Local realty services provided by:Better Homes and Gardens Real Estate Dream Properties
281 Perry Road,Bethel, NY 12720
$350,000
- 3 Beds
- 2 Baths
- 1,512 sq. ft.
- Mobile / Manufactured
- Active
Listed by:jane m panico
Office:realty promotions inc
MLS#:911109
Source:OneKey MLS
Price summary
- Price:$350,000
- Price per sq. ft.:$231.48
About this home
The Sunset Grill House is a true dream retreat—peaceful, private, and ideally located just around the corner from Bethel Woods, only 20 minutes from shopping, and close to major highways for easy access.
This turnkey property offers not only a serene personal escape but also outstanding income potential as an Airbnb or vacation rental—an opportunity that could truly pay for itself.
Start your mornings on the charming front porch watching the sunrise, and unwind in the evenings with spectacular, ever-changing sunsets from the spacious back deck. Nestled on a quiet street with only one neighboring home in sight, the Sunset Grill House blends natural beauty with complete privacy, while keeping you close to world-class entertainment and conveniences.
Property has been very thoughtfully maintained, this property comes with:
Two large furnished tents
An RV
A complete outdoor kitchen
Everything is set up for immediate enjoyment or to launch as a profitable rental business.
Whether you’re seeking a private getaway for family and friends or a unique investment opportunity, the Sunset Grill House delivers the perfect balance of nature, serenity, and convenience.
Don't hesitate to schedule an appointment!
Contact an agent
Home facts
- Year built:2017
- Listing ID #:911109
- Added:1 day(s) ago
- Updated:September 16, 2025 at 01:28 PM
Rooms and interior
- Bedrooms:3
- Total bathrooms:2
- Full bathrooms:2
- Living area:1,512 sq. ft.
Heating and cooling
- Cooling:Central Air
- Heating:Forced Air
Structure and exterior
- Year built:2017
- Building area:1,512 sq. ft.
- Lot area:3.64 Acres
Schools
- High school:Sullivan West High School At Lake Huntington
- Middle school:SULLIVAN WEST HIGH SCHOOL AT LAKE HUNTINGTON
- Elementary school:Sullivan West Elementary
Utilities
- Water:Well
- Sewer:Septic Tank
Finances and disclosures
- Price:$350,000
- Price per sq. ft.:$231.48
- Tax amount:$2,132 (2024)
New listings near 281 Perry Road
- Open Sat, 12 to 2pmNew
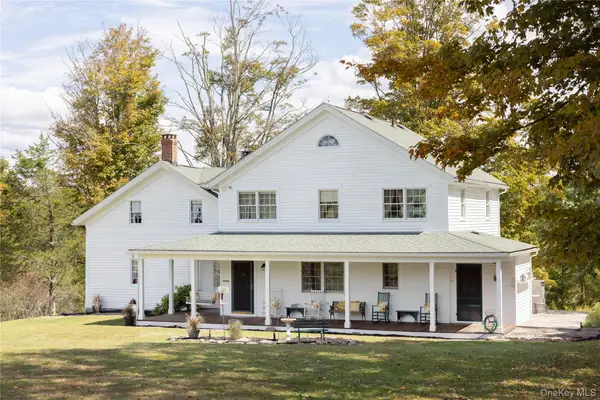 $665,000Active4 beds 3 baths3,018 sq. ft.
$665,000Active4 beds 3 baths3,018 sq. ft.125 Crumley Van Vactor Road, Ferndale, NY 12734
MLS# 911754Listed by: COMPASS GREATER NY, LLC - New
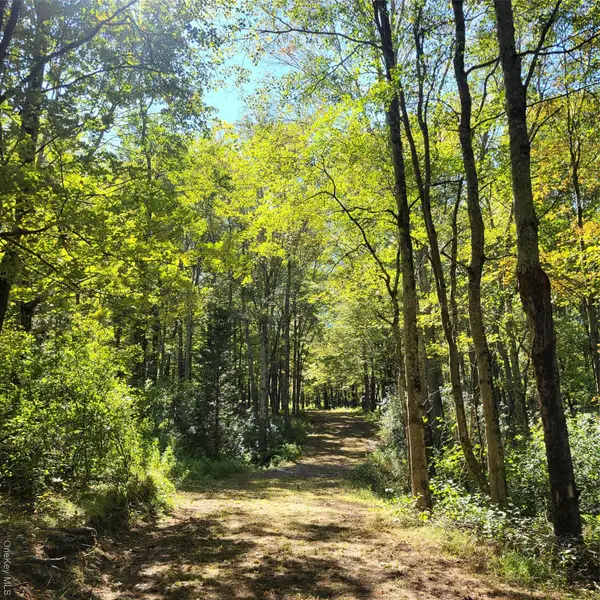 $149,000Active8.1 Acres
$149,000Active8.1 AcresTBD Stephenson Road, Swan Lake, NY 12720
MLS# 912462Listed by: JOY ROMANO REALTY - New
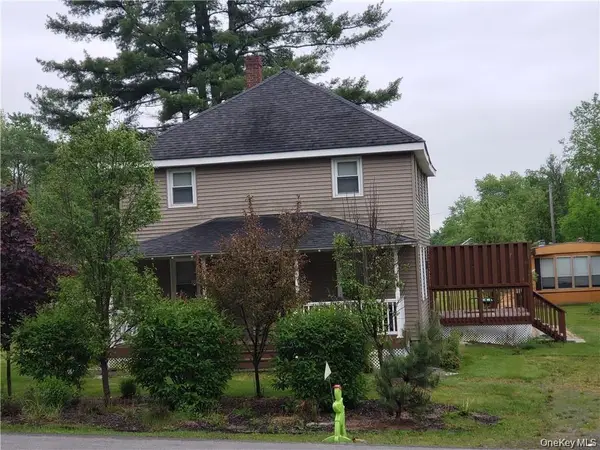 $230,000Active5 beds 2 baths2,120 sq. ft.
$230,000Active5 beds 2 baths2,120 sq. ft.2 Ballard Road, Bethel, NY 12762
MLS# 911020Listed by: SERGIO A. SARAVIA - New
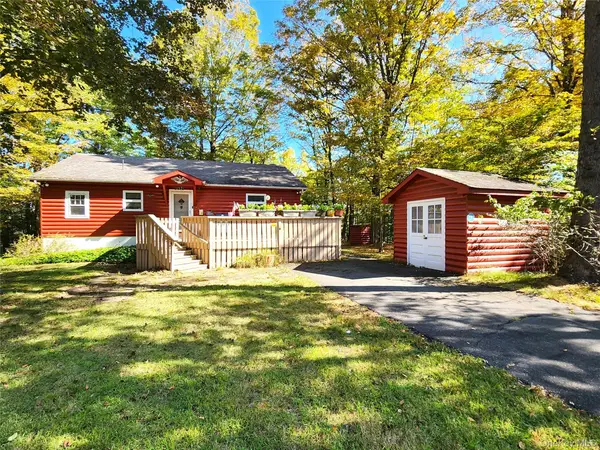 $325,000Active3 beds 2 baths1,280 sq. ft.
$325,000Active3 beds 2 baths1,280 sq. ft.107 E Thompson Place, Smallwood, NY 12778
MLS# 911124Listed by: MALEK PROPERTIES - New
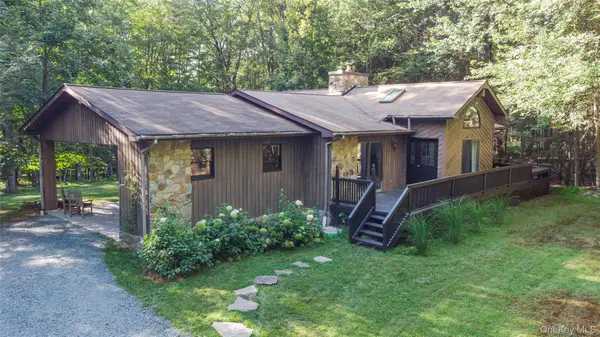 $599,000Active3 beds 2 baths1,488 sq. ft.
$599,000Active3 beds 2 baths1,488 sq. ft.15 Deer Meadow Road, Bethel, NY 12720
MLS# 910517Listed by: COMPASS GREATER NY, LLC - New
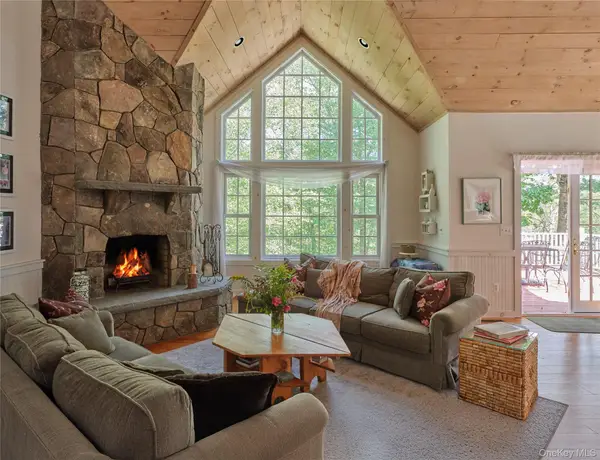 $1,295,000Active4 beds 4 baths3,800 sq. ft.
$1,295,000Active4 beds 4 baths3,800 sq. ft.51 Homestead Trail, White Lake, NY 12786
MLS# 907278Listed by: BOLLER PROPERTIES 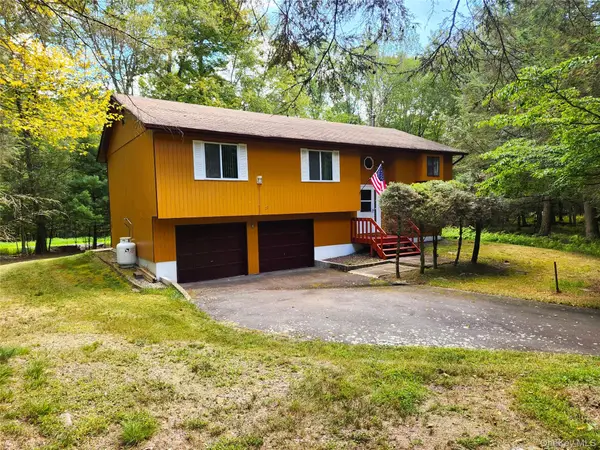 $345,000Active3 beds 3 baths1,769 sq. ft.
$345,000Active3 beds 3 baths1,769 sq. ft.19 Gina Lane, Smallwood, NY 12778
MLS# 909108Listed by: MALEK PROPERTIES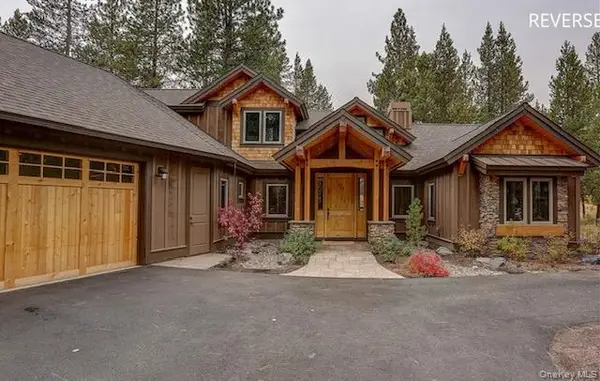 $949,900Active5.28 Acres
$949,900Active5.28 AcresWoodstone Trail, Bethel, NY 12720
MLS# 909241Listed by: KELLER WILLIAMS REALTY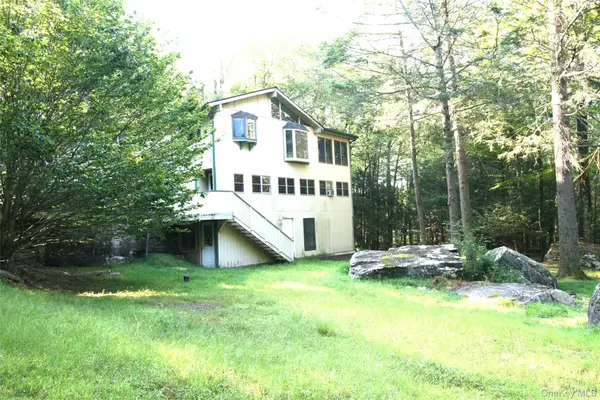 $379,000Active3 beds 3 baths1,392 sq. ft.
$379,000Active3 beds 3 baths1,392 sq. ft.48 Galia Road, Bethel, NY 12720
MLS# 907340Listed by: CATSKILL SALES ASSOCIATES INC
