10 Evelyn Drive, Bethpage, NY 11714
Local realty services provided by:Better Homes and Gardens Real Estate Safari Realty
10 Evelyn Drive,Bethpage, NY 11714
$1,045,000
- 5 Beds
- 2 Baths
- 2,120 sq. ft.
- Single family
- Active
Upcoming open houses
- Sun, Oct 0501:00 pm - 03:00 pm
Listed by:ameet sikka
Office:national real estate agency
MLS#:879052
Source:OneKey MLS
Price summary
- Price:$1,045,000
- Price per sq. ft.:$492.92
About this home
Welcome to this absolutely beautiful fully renovated Hi Ranch home, nestled on an oversized 12,980 sqft corner lot, in the heart of Bethpage. Featuring 5 spacious bedrooms and 2 updated full bathrooms, this stunning home offers a potential mother daughter setup with proper permits.
Step inside to discover a sun drenched upper level with high ceilings, an open-concept living and dining room, elegant bay window, picture frame and crown moldings, and recessed lighting throughout. The open concept chef’s kitchen is a true showstopper with stainless steel appliances, gas stove, range, quartz countertops, white cabinetry, and a large center island with microwave drawer. Enjoy direct access to a balcony overlooking the beautiful backyard.
The upper level also features 3 generously sized bedrooms with crown molding, and large closets, including a primary bedroom with coffered ceiling and an oversized closet. A beautifully updated full bathroom with double vanity and tub shower combo completes the level, along with a full attic for extra storage.
The spacious lower level boasts a cozy family den with a wood burning stone fireplace, sliding doors leading to the backyard patio, two additional bedrooms, a summer kitchen with gas stove, full bathroom, laundry and utility room, and two separate entrances, ideal for guests or extended family.
Key updates include: New blacktop U-shaped driveway, new central AC unit (2024), new stone and vinyl out siding, roof and water tank (2020), gas cooking and heating, hardwood flooring under upper level carpet, and sprinkler system.
The expansive and manicured 360 degree yard is a true entertainer’s dream! Located just minutes from Award winning Bethpage schools, LIRR train station, highways, world famous golf course, Bethpage State Park, public swimming pool, library, shops, restaurants, and more, this home offers the perfect blend of luxury and multi-gen living in an excellent location.
Don’t miss the opportunity to make this gem your forever home!
Contact an agent
Home facts
- Year built:1961
- Listing ID #:879052
- Added:104 day(s) ago
- Updated:October 01, 2025 at 12:42 PM
Rooms and interior
- Bedrooms:5
- Total bathrooms:2
- Full bathrooms:2
- Living area:2,120 sq. ft.
Heating and cooling
- Cooling:Central Air
- Heating:Forced Air
Structure and exterior
- Year built:1961
- Building area:2,120 sq. ft.
- Lot area:0.3 Acres
Schools
- High school:Bethpage Senior High School
- Middle school:John F Kennedy Middle School - Nassau
- Elementary school:Charles Campagne School
Utilities
- Water:Public
- Sewer:Public Sewer
Finances and disclosures
- Price:$1,045,000
- Price per sq. ft.:$492.92
- Tax amount:$14,327 (2024)
New listings near 10 Evelyn Drive
- New
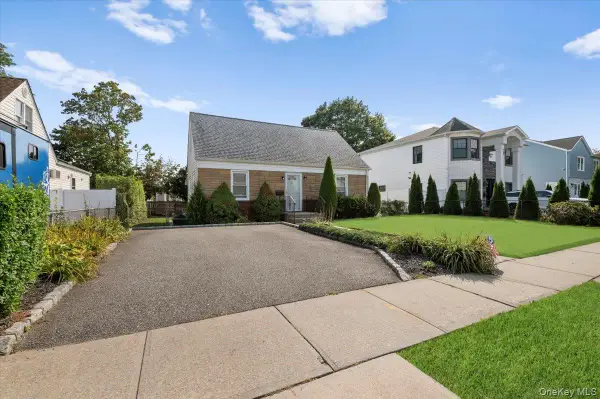 $707,000Active3 beds 2 baths1,075 sq. ft.
$707,000Active3 beds 2 baths1,075 sq. ft.5 Totten Street, Bethpage, NY 11714
MLS# 916180Listed by: CENTURY 21 CATAPANO HOMES - New
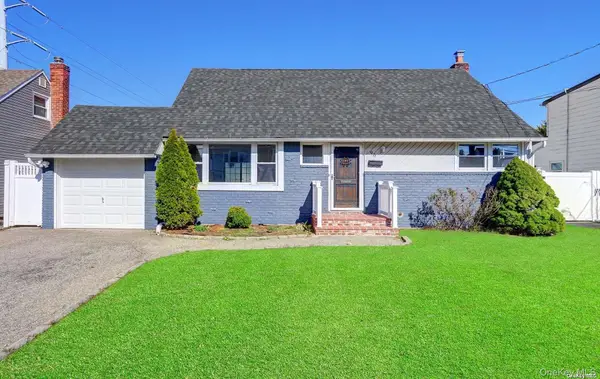 $798,850Active4 beds 2 baths1,400 sq. ft.
$798,850Active4 beds 2 baths1,400 sq. ft.96 S Windhorst Avenue, Bethpage, NY 11714
MLS# 883974Listed by: VORO LLC - New
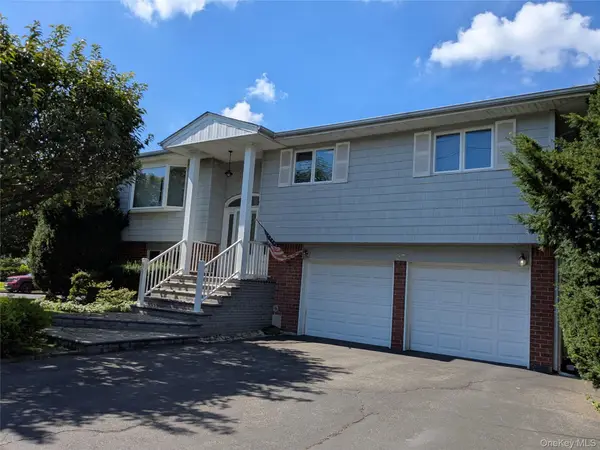 $848,000Active3 beds 2 baths1,696 sq. ft.
$848,000Active3 beds 2 baths1,696 sq. ft.27 Belmont Avenue, Plainview, NY 11803
MLS# 910824Listed by: COLDWELL BANKER AMERICAN HOMES 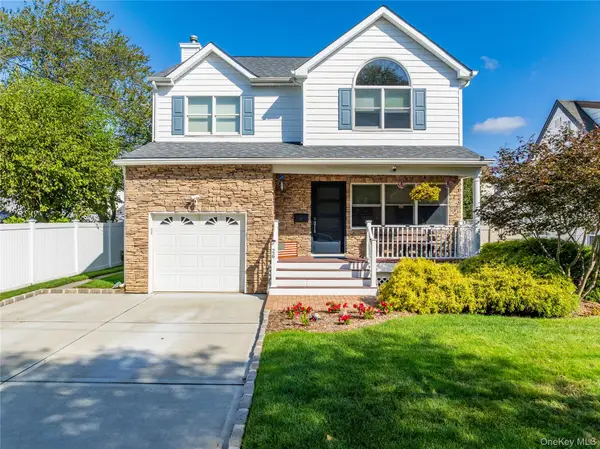 $949,000Active4 beds 3 baths2,096 sq. ft.
$949,000Active4 beds 3 baths2,096 sq. ft.26 Kearney Avenue, Bethpage, NY 11714
MLS# 915133Listed by: DESIMONE REAL ESTATE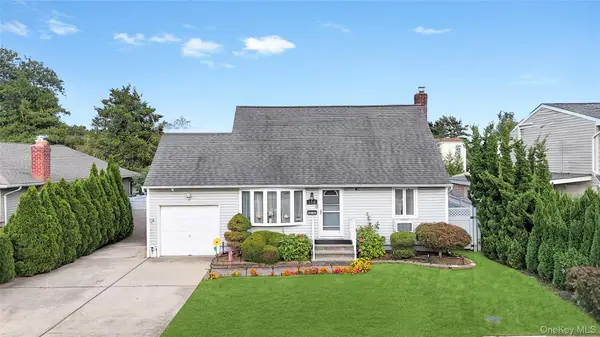 $848,888Active3 beds 3 baths1,800 sq. ft.
$848,888Active3 beds 3 baths1,800 sq. ft.154 8th Street, Bethpage, NY 11714
MLS# 913972Listed by: VORO LLC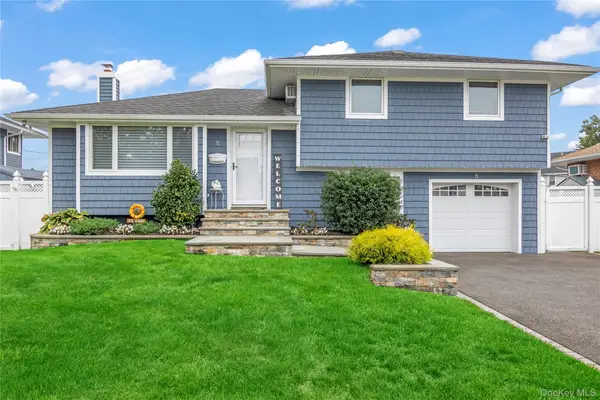 $899,000Active3 beds 2 baths1,414 sq. ft.
$899,000Active3 beds 2 baths1,414 sq. ft.8 Gates Avenue, Plainview, NY 11803
MLS# 914431Listed by: DANIEL GALE SOTHEBYS INTL RLTY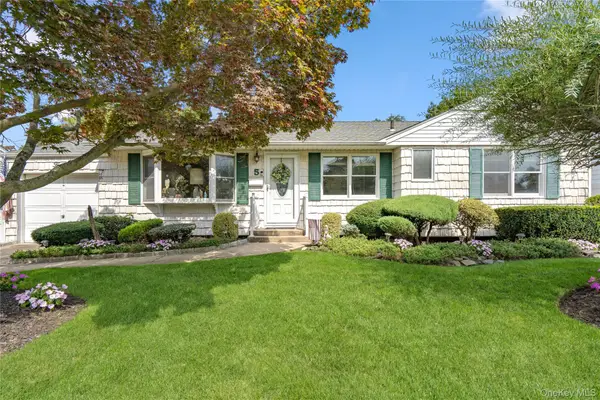 $649,000Active3 beds 2 baths1,114 sq. ft.
$649,000Active3 beds 2 baths1,114 sq. ft.5 Shubert Lane, Bethpage, NY 11714
MLS# 911255Listed by: DOUGLAS ELLIMAN REAL ESTATE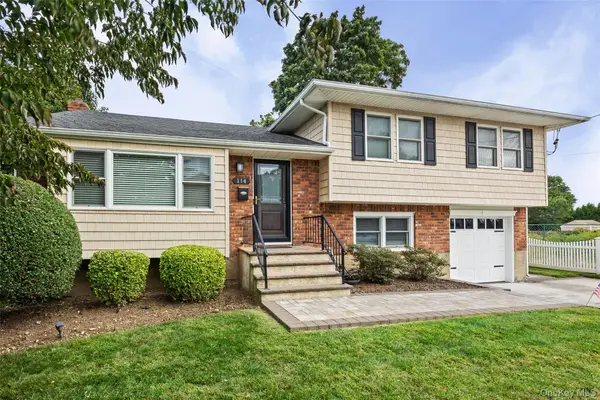 $899,000Pending3 beds 3 baths2,070 sq. ft.
$899,000Pending3 beds 3 baths2,070 sq. ft.114 Spruce Avenue, Bethpage, NY 11714
MLS# 912258Listed by: SIGNATURE PREMIER PROPERTIES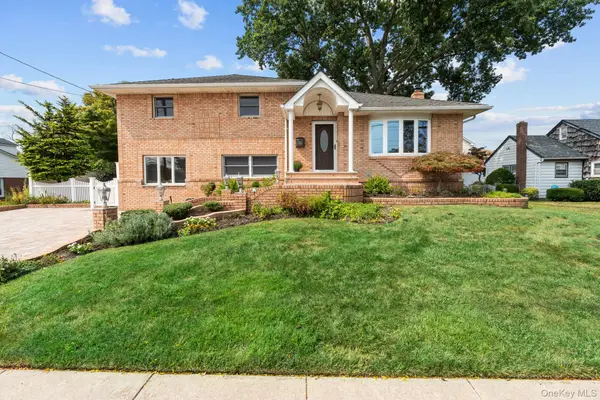 $845,000Active3 beds 2 baths1,844 sq. ft.
$845,000Active3 beds 2 baths1,844 sq. ft.79 Stewart Avenue, Bethpage, NY 11714
MLS# 910920Listed by: SIGNATURE PREMIER PROPERTIES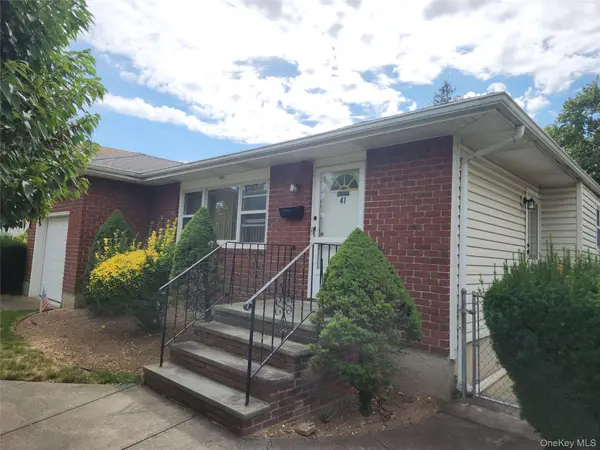 $649,000Pending3 beds 1 baths1,120 sq. ft.
$649,000Pending3 beds 1 baths1,120 sq. ft.41 Meade Avenue, Bethpage, NY 11714
MLS# 905953Listed by: KIN REALTY OF NEW YORK LLC
