4185 Harriet Road, Bethpage, NY 11714
Local realty services provided by:Better Homes and Gardens Real Estate Dream Properties
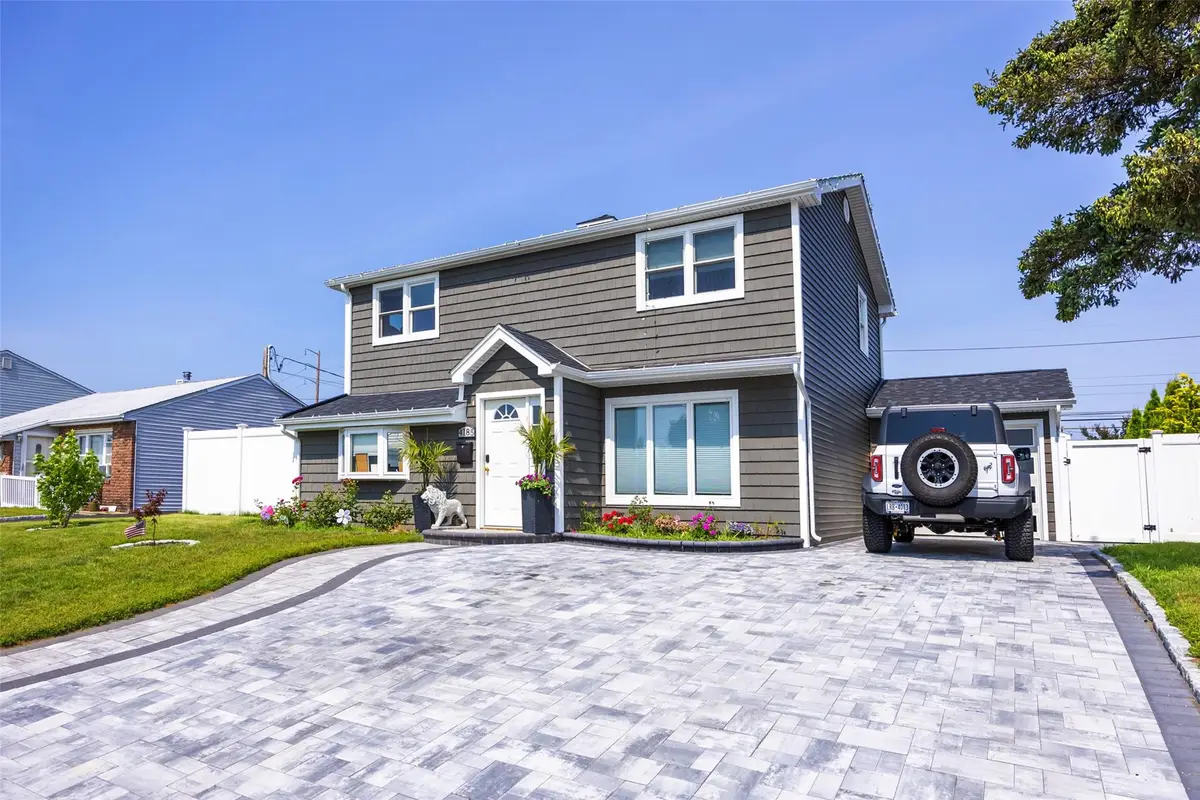
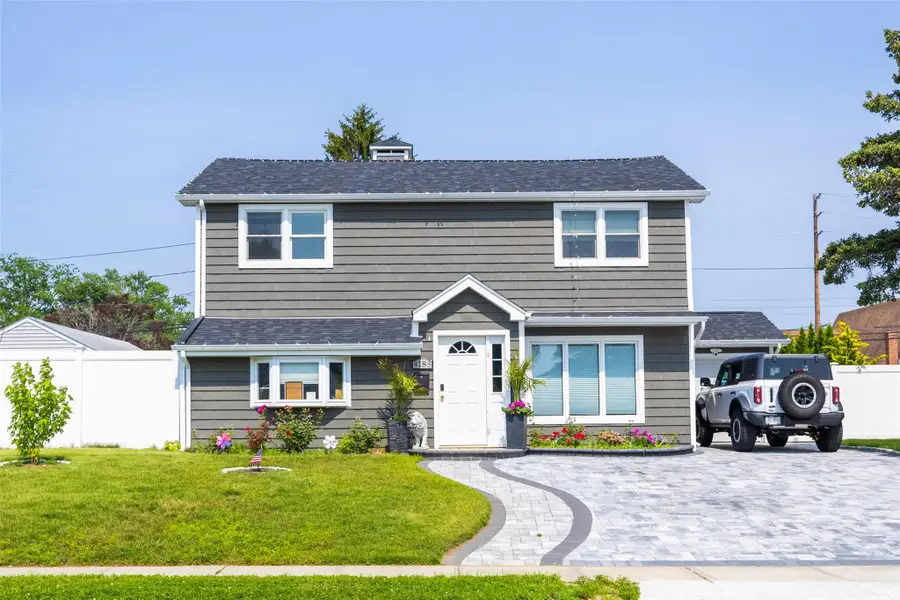
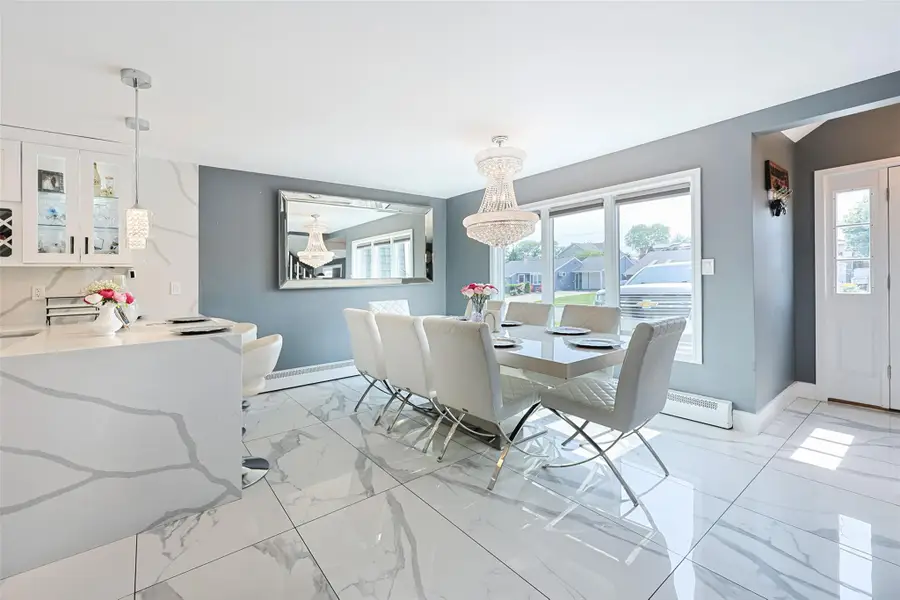
4185 Harriet Road,Bethpage, NY 11714
$880,000
- 5 Beds
- 2 Baths
- 1,600 sq. ft.
- Single family
- Active
Listed by:priscilla chan-ho
Office:royalux realty llc.
MLS#:882547
Source:One Key MLS
Price summary
- Price:$880,000
- Price per sq. ft.:$552.76
About this home
Welcome to this exquisite colonial nestled in the quiet Bethpage neighborhood! It received a complete gut renovation about two years ago from the owner contractor with everything new and of great quality materials. It has 5 spacious bedrooms and 2 full baths. The first floor is open concept to include kitchen, dining room, living room, & one bedroom. The entire first floor has radiant heating. Upstairs has 4 generously sized bedrooms. Both bathrooms are of designer taste and quality. The huge backyard has an attached garage as well as a finished family room which is used as a gym and entertainment room. All rooms have split AC units. Both front and back yards have beautiful pavers. The utility room is relocated to the back of the house. Zoned to the desirable Plainedge School District, this house is not to be missed!
Contact an agent
Home facts
- Year built:1950
- Listing Id #:882547
- Added:49 day(s) ago
- Updated:July 20, 2025 at 03:10 PM
Rooms and interior
- Bedrooms:5
- Total bathrooms:2
- Full bathrooms:2
- Living area:1,600 sq. ft.
Heating and cooling
- Cooling:Ductless
- Heating:Ducts, Electric, Radiant
Structure and exterior
- Year built:1950
- Building area:1,600 sq. ft.
- Lot area:0.14 Acres
Schools
- High school:Plainedge Senior High School
- Middle school:Plainedge Middle School
- Elementary school:John H West School
Utilities
- Water:Public
- Sewer:Public Sewer
Finances and disclosures
- Price:$880,000
- Price per sq. ft.:$552.76
- Tax amount:$15,683 (2025)
New listings near 4185 Harriet Road
- Open Sat, 12am to 2pmNew
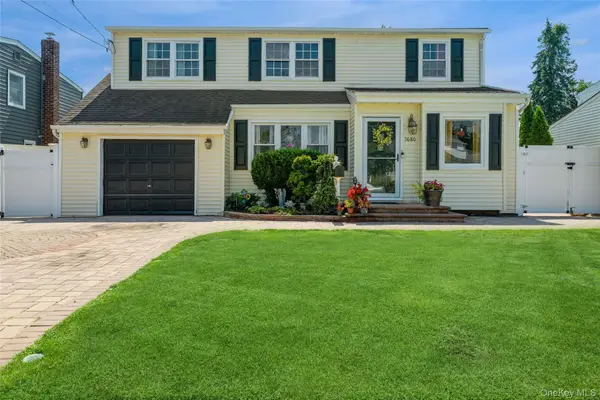 $869,000Active6 beds 2 baths1,892 sq. ft.
$869,000Active6 beds 2 baths1,892 sq. ft.3680 Stokes Avenue, Bethpage, NY 11714
MLS# 901283Listed by: COLDWELL BANKER AMERICAN HOMES - New
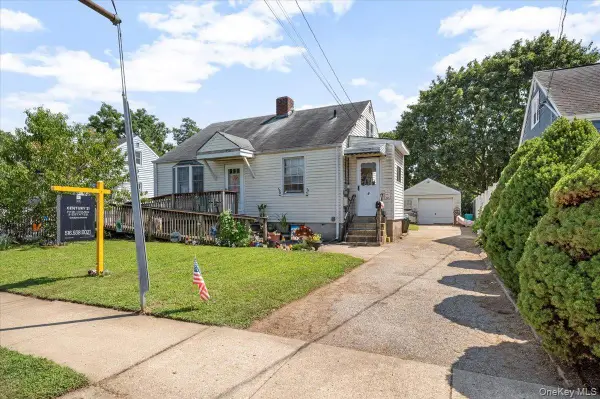 $599,000Active4 beds 1 baths1,056 sq. ft.
$599,000Active4 beds 1 baths1,056 sq. ft.9 Revere Avenue, Bethpage, NY 11714
MLS# 893654Listed by: CENTURY 21 CATAPANO HOMES - Open Sat, 1:30 to 3:30pmNew
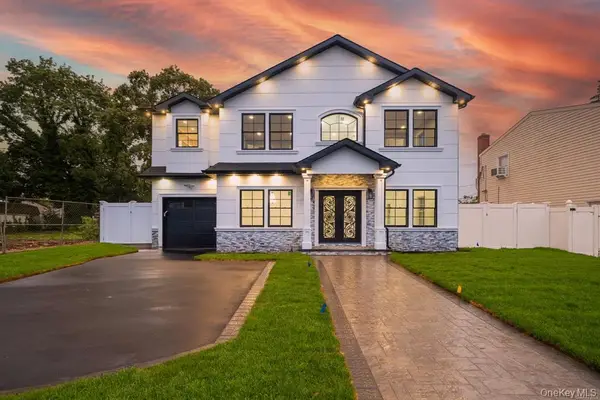 $1,299,000Active5 beds 5 baths3,000 sq. ft.
$1,299,000Active5 beds 5 baths3,000 sq. ft.12 Hoover Lane, Bethpage, NY 11714
MLS# 901075Listed by: PROPERTY PROFESSIONALS REALTY - Open Sat, 12 to 2pmNew
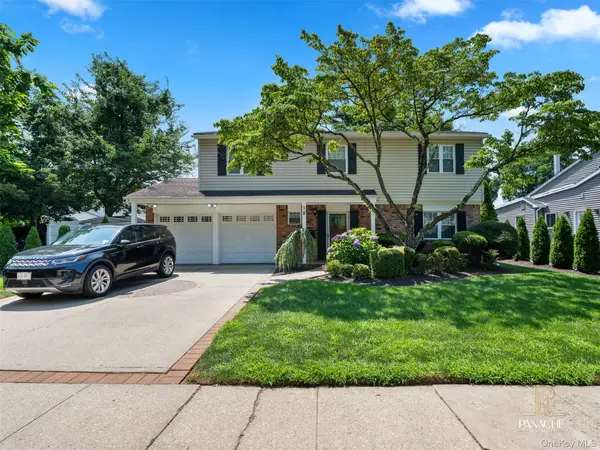 $899,999Active4 beds 3 baths2,064 sq. ft.
$899,999Active4 beds 3 baths2,064 sq. ft.18 Shubert Lane, Bethpage, NY 11714
MLS# 900874Listed by: PANACHE REALTY CO - Open Sat, 12 to 2pmNew
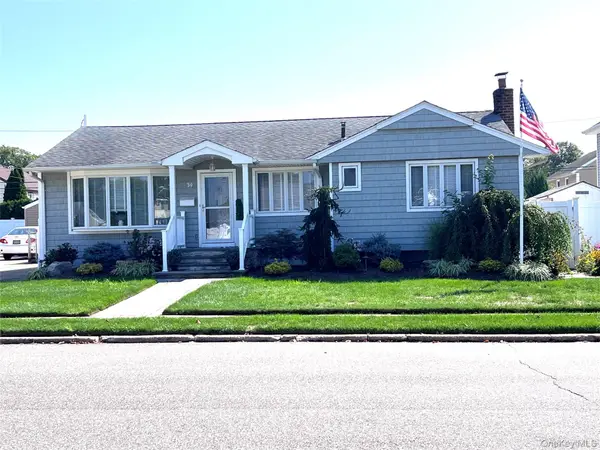 $770,000Active3 beds 3 baths1,114 sq. ft.
$770,000Active3 beds 3 baths1,114 sq. ft.34 Normandy Drive, Bethpage, NY 11714
MLS# 900642Listed by: SIGNATURE PREMIER PROPERTIES - Open Thu, 6:30 to 7:30pmNew
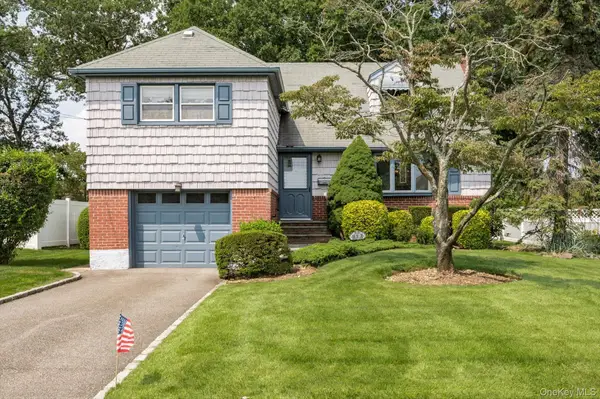 $699,000Active3 beds 3 baths1,750 sq. ft.
$699,000Active3 beds 3 baths1,750 sq. ft.19 Parkview Circle, Bethpage, NY 11714
MLS# 891804Listed by: WEICHERT REALTORS PERFORMANCE - Open Sat, 1 to 4pmNew
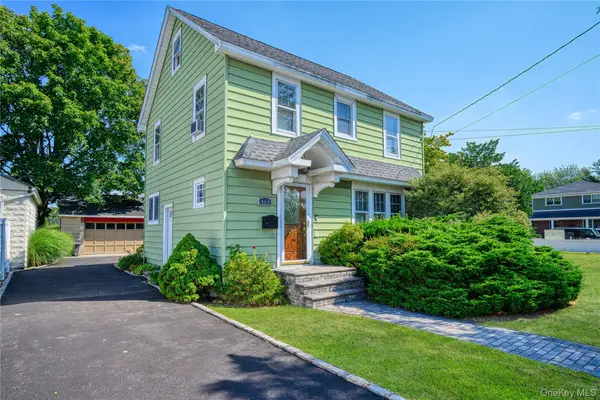 $849,000Active4 beds 2 baths1,292 sq. ft.
$849,000Active4 beds 2 baths1,292 sq. ft.464 Central Avenue, Bethpage, NY 11714
MLS# 899108Listed by: LAFFEY REAL ESTATE - New
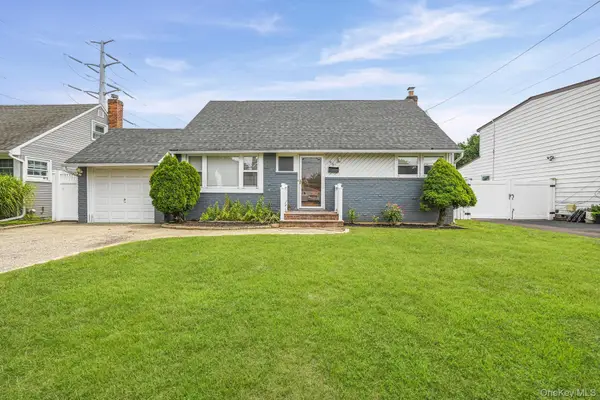 $785,888Active4 beds 3 baths1 sq. ft.
$785,888Active4 beds 3 baths1 sq. ft.96 S Windhorst Avenue, Bethpage, NY 11714
MLS# 898960Listed by: VORO LLC - Open Sun, 12 to 2pmNew
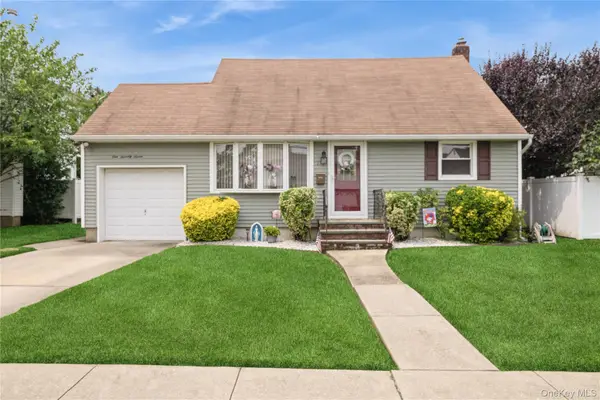 $885,000Active4 beds 2 baths1,759 sq. ft.
$885,000Active4 beds 2 baths1,759 sq. ft.177 9th Street, Bethpage, NY 11714
MLS# 898570Listed by: COLDWELL BANKER AMERICAN HOMES - New
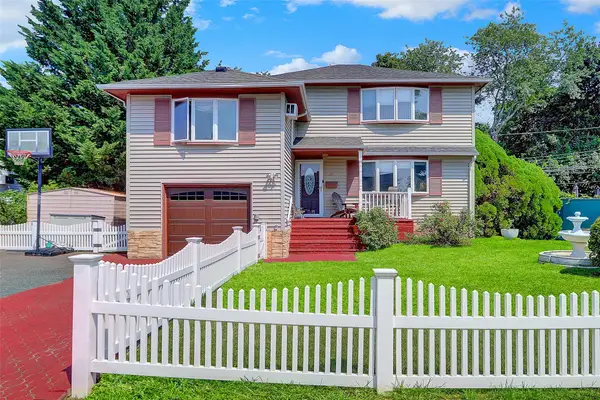 $779,999Active4 beds 2 baths1,901 sq. ft.
$779,999Active4 beds 2 baths1,901 sq. ft.57 Elizabeth Drive, Bethpage, NY 11714
MLS# 898400Listed by: VORO LLC
