575 Roosa Gap Road, Bloomingburg, NY 12721
Local realty services provided by:Better Homes and Gardens Real Estate Dream Properties
575 Roosa Gap Road,Bloomingburg, NY 12721
$1,100,000
- 4 Beds
- 2 Baths
- 1,914 sq. ft.
- Single family
- Active
Listed by: susan c giordano
Office: john j lease realtors inc
MLS#:922711
Source:OneKey MLS
Price summary
- Price:$1,100,000
- Price per sq. ft.:$574.71
About this home
Welcome to your dream homestead. This magnificent 4-bedroom, 2-bathroom log cabin is nestled on nearly 30 private, park-like acres, offering rustic charm with modern comforts. Tucked 500 feet off the road, the property features a brand new blacktop driveway, stocked pond, mature trees, and lush landscaping, perfect for those seeking peace, privacy, and a connection to nature. Inside, the home showcases exceptional craftsmanship with original woodwork, exposed beams, and natural hardwood floors throughout. The spacious kitchen boasts custom white oak cabinetry, sleek polished concrete countertops, and stylish modern finishes. Cozy up by one of two wood-burning stoves, or rely on efficient oil heat with central air and baseboard heating for year-round comfort. The entire home is wired for a full generator backup. The finished basement is a showstopper. Complete with stone walls, exposed beam ceilings, barn doors, a wood-burning stove, and a brick feature wall, ideal as a game room or entertainment space. On the main level, you’ll find a large office (or potential 5th bedroom), full bath, kitchen, dining, and living areas. All flowing seamlessly to a walk-out balcony overlooking the scenic yard. Upstairs are four spacious bedrooms and a second full bath. The primary suite features its own private balcony with sweeping views, while another bedroom includes a private deck with backyard access. A massive, detached two-car garage with a loft offers 9’ doors, 10’ ceilings, 220 amp electric service, and its own wood stove, perfect for a workshop or additional living space. A second driveway with road access adds potential for a second homesite or guest retreat. Upgrades include a newer roof (2020), extensive wood detailing, and meticulous maintenance throughout. Whether you’re looking for a full-time residence, vacation home, or homesteading paradise. this one-of-a-kind property delivers beauty, flexibility, and serenity.
Contact an agent
Home facts
- Year built:1945
- Listing ID #:922711
- Added:125 day(s) ago
- Updated:February 12, 2026 at 03:28 PM
Rooms and interior
- Bedrooms:4
- Total bathrooms:2
- Full bathrooms:2
- Living area:1,914 sq. ft.
Heating and cooling
- Cooling:Central Air, Ductless
- Heating:Oil, Wood
Structure and exterior
- Year built:1945
- Building area:1,914 sq. ft.
- Lot area:27.77 Acres
Schools
- High school:Pine Bush Senior High School
- Middle school:Crispell Middle School
- Elementary school:Pine Bush Elementary School
Utilities
- Water:Well
- Sewer:Septic Tank
Finances and disclosures
- Price:$1,100,000
- Price per sq. ft.:$574.71
- Tax amount:$12,998 (2025)
New listings near 575 Roosa Gap Road
- New
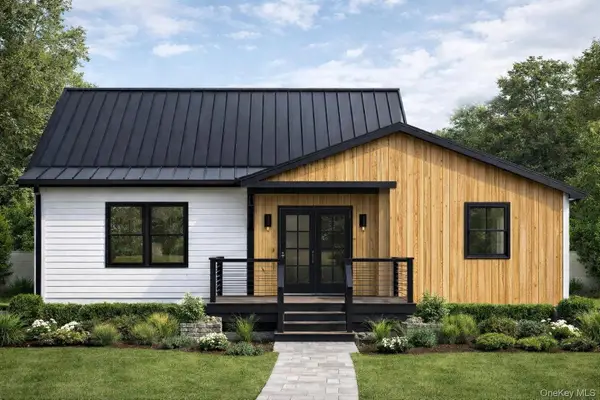 $299,000Active3 beds 1 baths702 sq. ft.
$299,000Active3 beds 1 baths702 sq. ft.371 Shawanga Lodge Road, Bloomingburg, NY 12721
MLS# 958405Listed by: COMPASS GREATER NY, LLC - New
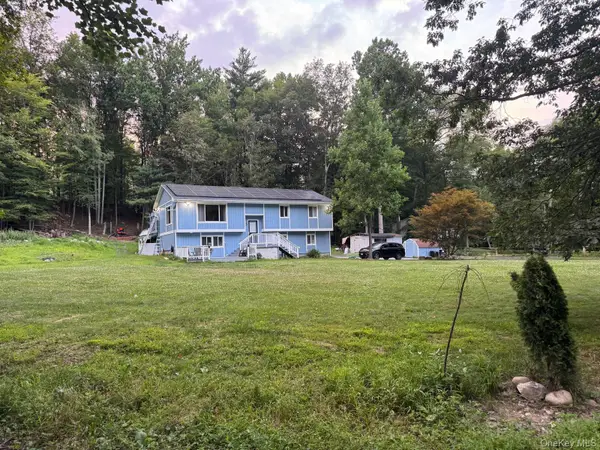 $550,000Active3 beds 3 baths2,220 sq. ft.
$550,000Active3 beds 3 baths2,220 sq. ft.20 Patrick Drive, Bloomingburg, NY 12721
MLS# 960365Listed by: VIP REALTY HOME INC. - New
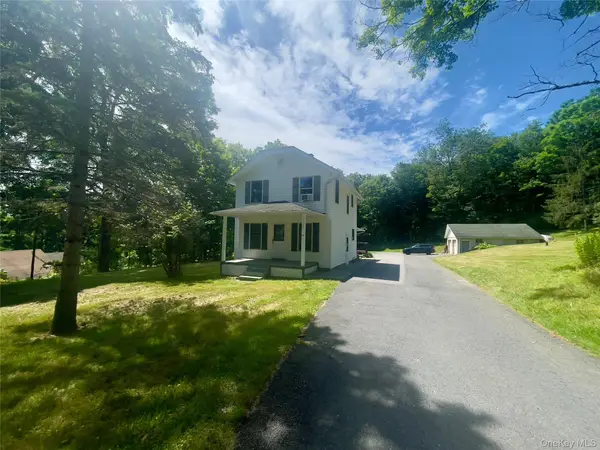 $465,000Active3 beds 1 baths1,336 sq. ft.
$465,000Active3 beds 1 baths1,336 sq. ft.12 Old Turnpike Road, Bloomingburg, NY 12721
MLS# 959667Listed by: REAL ESTATE CIRCUIT INC - New
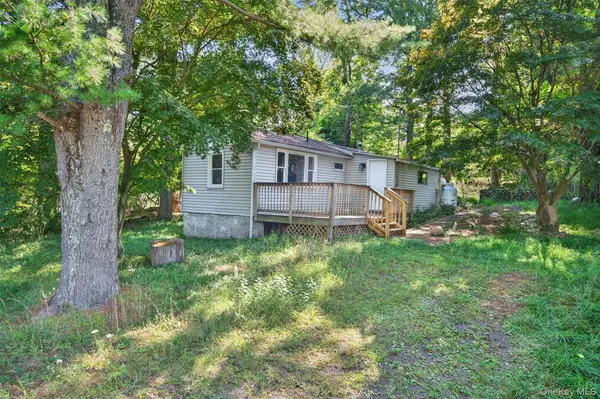 $150,000Active2 beds 1 baths666 sq. ft.
$150,000Active2 beds 1 baths666 sq. ft.17 Hide Away Lane, Bloomingburg, NY 12721
MLS# 956470Listed by: MS REALTY GROUP USA, INC - New
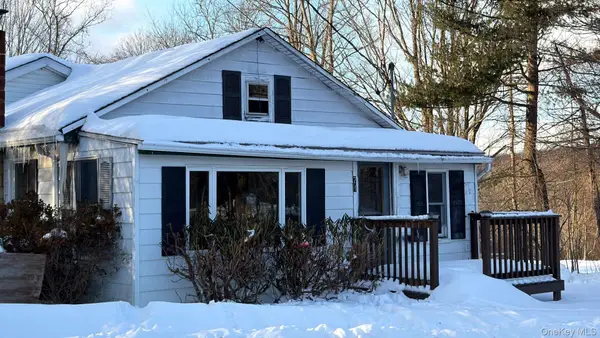 $250,000Active2 beds 1 baths1,047 sq. ft.
$250,000Active2 beds 1 baths1,047 sq. ft.74 Highview Terrace, Bloomingburg, NY 12721
MLS# 956472Listed by: MS REALTY GROUP USA, INC 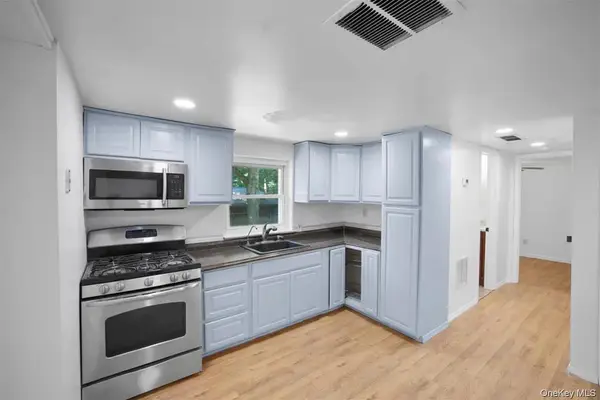 $280,000Active3 beds 2 baths1,032 sq. ft.
$280,000Active3 beds 2 baths1,032 sq. ft.6 Farmingdale Lane, Bloomingburg, NY 12721
MLS# 951551Listed by: MIMI REALTY USA, INC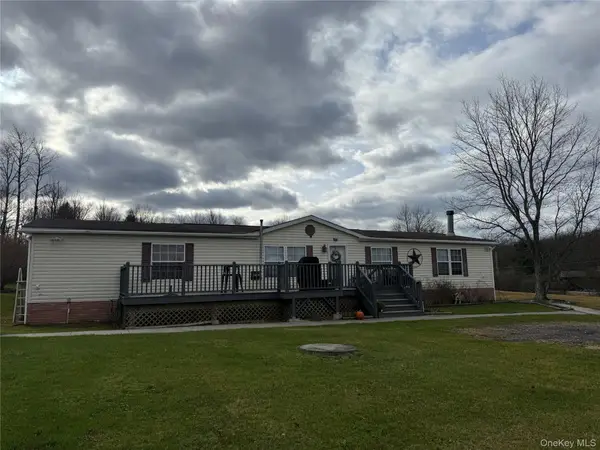 $394,900Pending3 beds 2 baths1,904 sq. ft.
$394,900Pending3 beds 2 baths1,904 sq. ft.326 Long Lane, Bloomingburg, NY 12721
MLS# 941446Listed by: KELLER WILLIAMS REALTY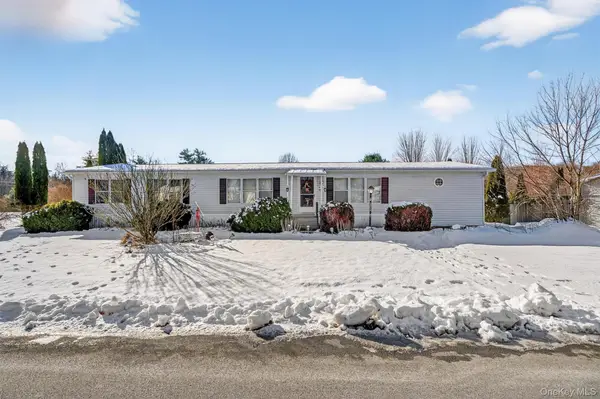 $150,000Pending4 beds 2 baths2,160 sq. ft.
$150,000Pending4 beds 2 baths2,160 sq. ft.14 Palm Drive, Bloomingburg, NY 12721
MLS# 944508Listed by: HOWARD HANNA RAND REALTY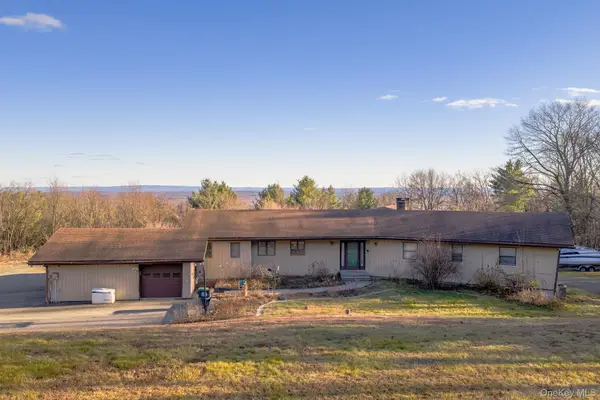 $499,900Pending4 beds 4 baths2,755 sq. ft.
$499,900Pending4 beds 4 baths2,755 sq. ft.137 Highview Terrace, Bloomingburg, NY 12721
MLS# 930791Listed by: KELLER WILLIAMS HUDSON VALLEY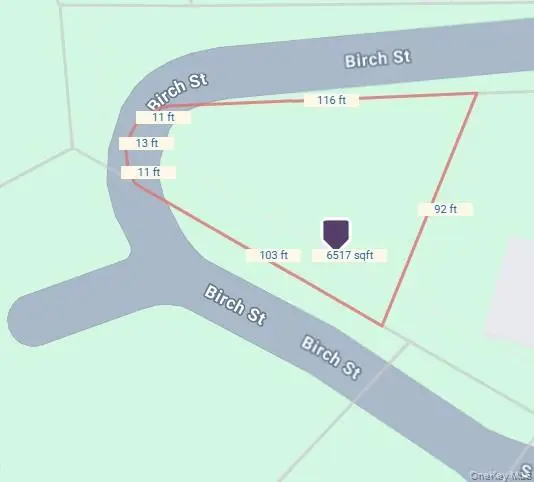 $8,000Active0.25 Acres
$8,000Active0.25 AcresBirch Street, Bloomingburg, NY 12721
MLS# 940779Listed by: I REALTY LLC

