1440 Smithtown Avenue, Bohemia, NY 11716
Local realty services provided by:Better Homes and Gardens Real Estate Green Team
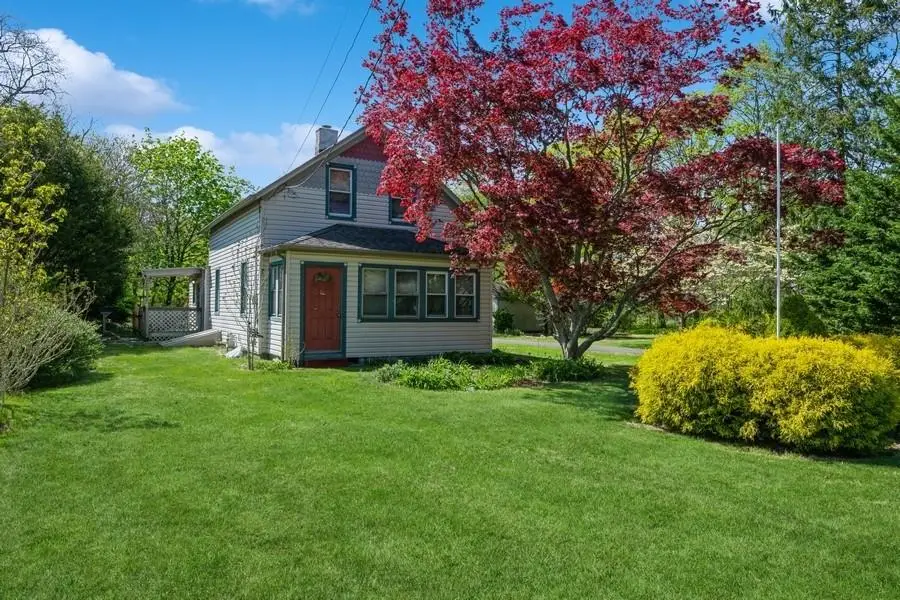
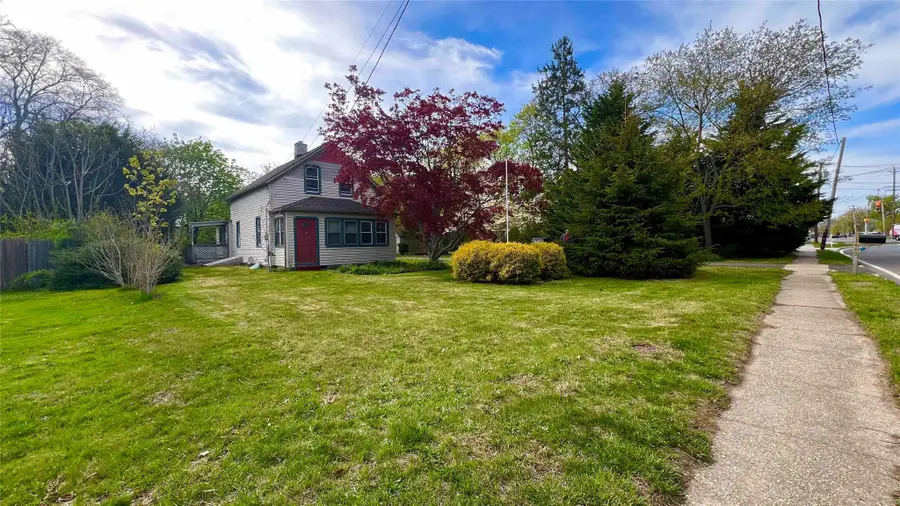
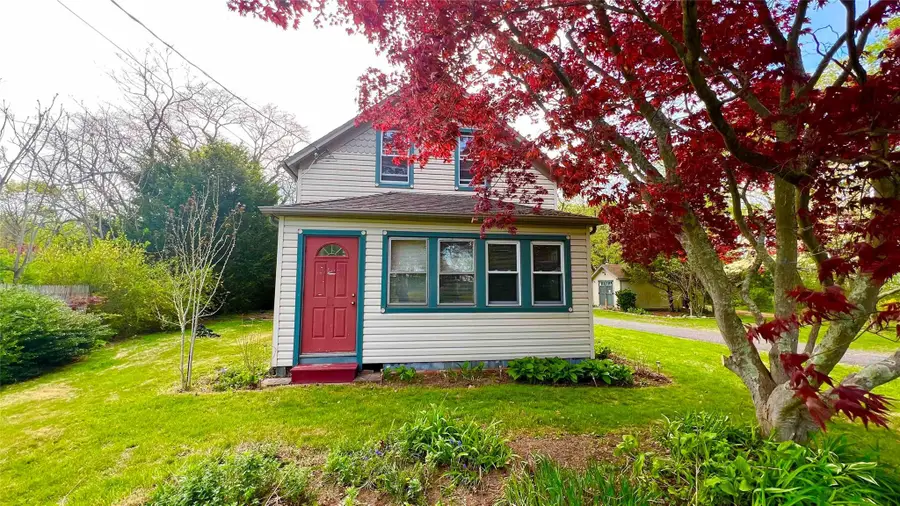
1440 Smithtown Avenue,Bohemia, NY 11716
$539,000
- 3 Beds
- 1 Baths
- 1,253 sq. ft.
- Single family
- Pending
Listed by:holly hladky
Office:coldwell banker american homes
MLS#:855740
Source:One Key MLS
Price summary
- Price:$539,000
- Price per sq. ft.:$430.17
About this home
Welcome to 1440 Smithtown Ave – A Rare Opportunity! For the first time in 60 years, this charming 1800s Farmhouse is on the market! A true diamond in the rough, this Classic Colonial is bursting with potential and waiting for its new owner to restore this true gem. The home features 3 Bedrooms, with the possibility of a fourth on the main floor, 1 Full Bath, First Floor Laundry, a Country Kitchen, Natural Gas, and an Enclosed Front Porch. Set on a magnificent, just shy, 1.25-acre flat property, the land was once a working Family Farm and is now a lush and mature oasis, offering endless possibilities. With proper permits, build that garage, horse barn, or garden retreat you've always dreamed of. Adding to its unique charm, the original Outhouse still stands on the property. Please note that the house has no Certificate of Occupancy, due to pre-code construction. Sold as is. This listing is ideal for conventional loan buyers, cash buyers, or investors looking for a unique project. 1440 Smithtown Ave is more than just a home—it's a homestead waiting to be reimagined.
Contact an agent
Home facts
- Year built:1897
- Listing Id #:855740
- Added:105 day(s) ago
- Updated:July 13, 2025 at 07:43 AM
Rooms and interior
- Bedrooms:3
- Total bathrooms:1
- Full bathrooms:1
- Living area:1,253 sq. ft.
Heating and cooling
- Heating:Natural Gas
Structure and exterior
- Year built:1897
- Building area:1,253 sq. ft.
- Lot area:1.26 Acres
Schools
- High school:Connetquot High School
- Middle school:Oakdale-Bohemia Middle School
- Elementary school:John Pearl Elementary School
Utilities
- Water:Public
- Sewer:Cesspool
Finances and disclosures
- Price:$539,000
- Price per sq. ft.:$430.17
- Tax amount:$11,886 (2024)
New listings near 1440 Smithtown Avenue
- Open Thu, 4:30 to 6pmNew
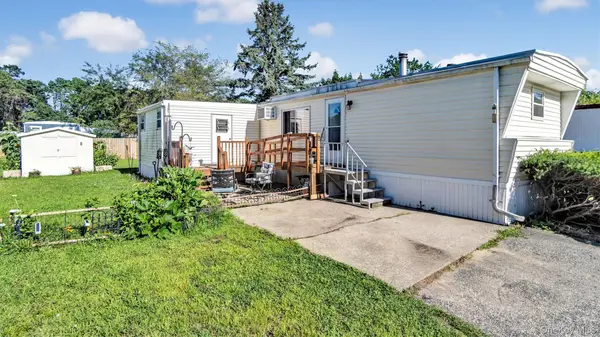 $224,888Active3 beds 1 baths768 sq. ft.
$224,888Active3 beds 1 baths768 sq. ft.39 Valley Forge, Bohemia, NY 11716
MLS# 899990Listed by: DANIEL GALE SOTHEBYS INTL RLTY - Open Sat, 12 to 2pmNew
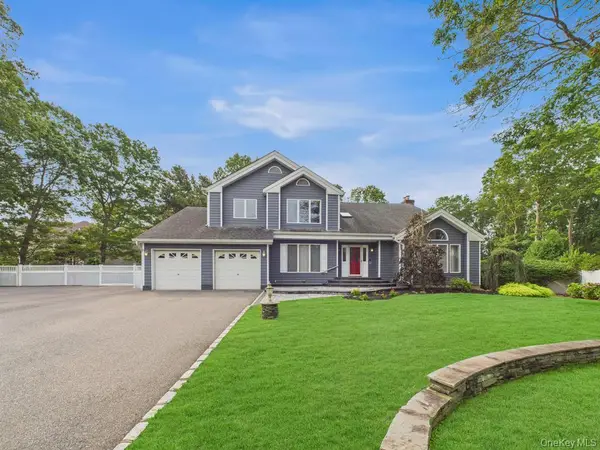 $999,999Active5 beds 4 baths3,905 sq. ft.
$999,999Active5 beds 4 baths3,905 sq. ft.10 Cori Lane, Bohemia, NY 11716
MLS# 899267Listed by: COMPASS GREATER NY LLC 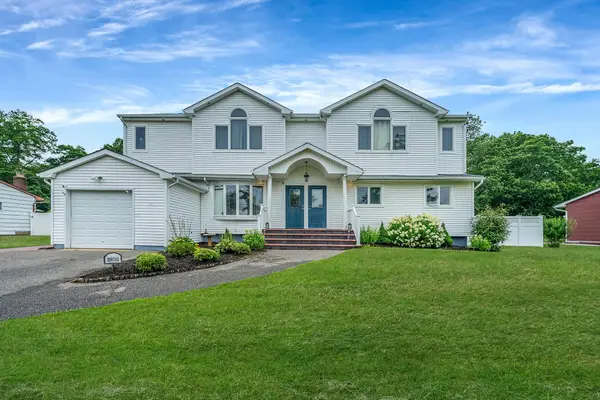 $980,000Active6 beds 3 baths3,874 sq. ft.
$980,000Active6 beds 3 baths3,874 sq. ft.39 Aron Drive, Bohemia, NY 11716
MLS# 894948Listed by: EXIT REALTY ACHIEVE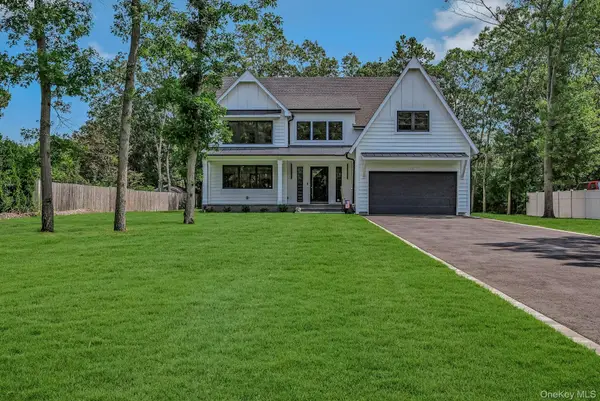 $1,349,900Active4 beds 3 baths
$1,349,900Active4 beds 3 baths291 Pond Road, Bohemia, NY 11716
MLS# 894499Listed by: DOUGLAS ELLIMAN REAL ESTATE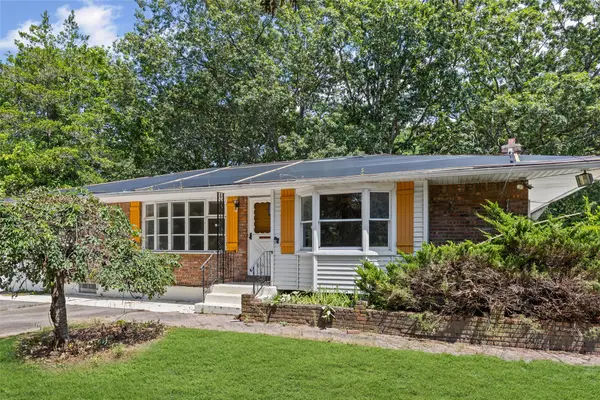 $549,900Active4 beds 2 baths1,268 sq. ft.
$549,900Active4 beds 2 baths1,268 sq. ft.741 Ocean Avenue, Bohemia, NY 11716
MLS# 894626Listed by: CENTURY 21 ICON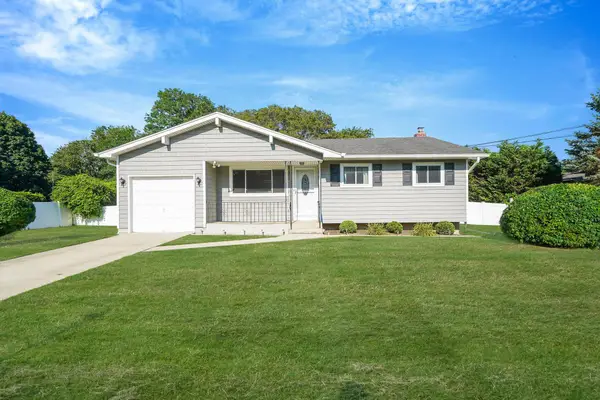 $599,000Pending3 beds 2 baths1,148 sq. ft.
$599,000Pending3 beds 2 baths1,148 sq. ft.1619 Washington Avenue, Bohemia, NY 11716
MLS# 894145Listed by: KELLER WILLIAMS REALTY ELITE- Open Sat, 12 to 2pm
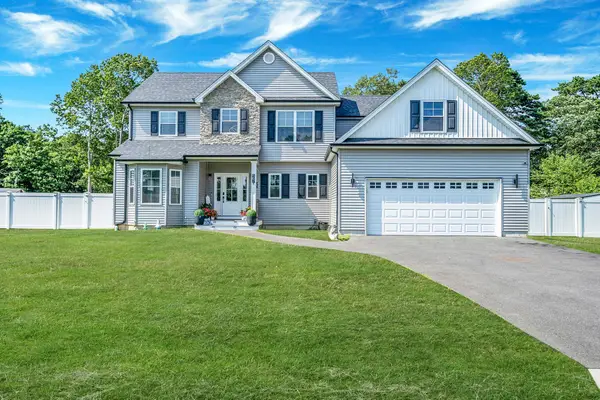 $1,100,000Active6 beds 4 baths4,043 sq. ft.
$1,100,000Active6 beds 4 baths4,043 sq. ft.37 William Street, Bohemia, NY 11716
MLS# 893681Listed by: ISLAND ADVANTAGE REALTY LLC 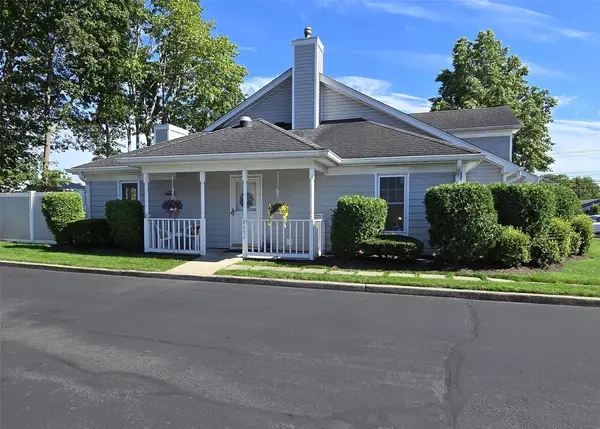 $429,999Active2 beds 2 baths1,025 sq. ft.
$429,999Active2 beds 2 baths1,025 sq. ft.865 Church Street #4A, Bohemia, NY 11716
MLS# 892567Listed by: SIGNATURE PREMIER PROPERTIES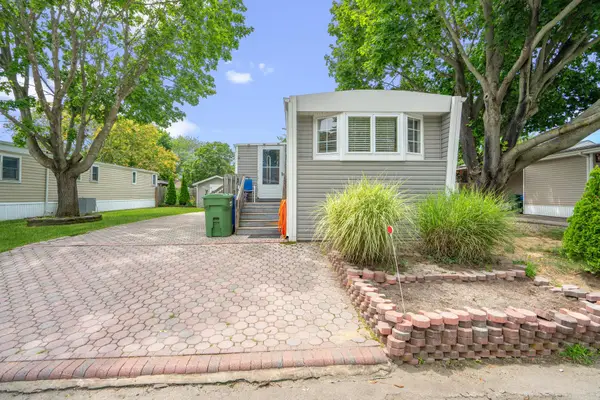 $199,990Active2 beds 1 baths
$199,990Active2 beds 1 baths20 Betsy Ross Drive, Bohemia, NY 11716
MLS# 891481Listed by: DOUGLAS ELLIMAN REAL ESTATE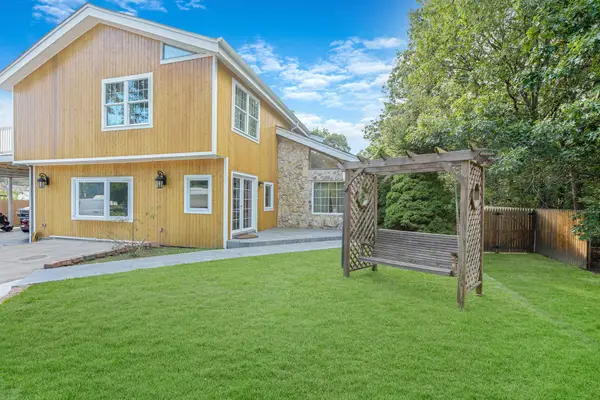 $1,074,999Active4 beds 4 baths4,226 sq. ft.
$1,074,999Active4 beds 4 baths4,226 sq. ft.402 Johnson Avenue, Bohemia, NY 11716
MLS# 889851Listed by: HOMESMART PREMIER LIVING RLTY
