283-289 Starr Ridge Road #283-289 and 299, Brewster, NY 10509
Local realty services provided by:Better Homes and Gardens Real Estate Safari Realty
283-289 Starr Ridge Road #283-289 and 299,Brewster, NY 10509
$4,350,000
- 9 Beds
- 7 Baths
- 6,000 sq. ft.
- Single family
- Active
Listed by:claudia atkinson
Office:ginnel real estate
MLS#:885267
Source:OneKey MLS
Price summary
- Price:$4,350,000
- Price per sq. ft.:$725
About this home
OldWalls is one of the area’s finest historic properties, originally envisioned by the legendary American sculptor Chester Beach and his artist wife Eleanor. Completed in 1918, the estate was constructed of massive hand-laid native stone with walls over two feet thick, crowned by a slate roof — a testament to old-world craftsmanship rarely seen today.
The compound includes nine bedrooms across multiple stone buildings, designed in the Arts & Crafts style and enriched with Beach’s original artistry: hand-hewn chestnut beams, whimsical friezes, artisan plaster walls, stained glass, antique doors, and built-in sculptures created by Chester Beach himself. Highlights include a soaring Great Room with fireplace, a spacious Living Room with 112 hand-painted ceiling tiles, and a chef’s kitchen.
Stone terraces open to breathtaking western vistas and sunsets. The grounds are a living landscape of English gardens, wisteria-draped arbors, fruit trees, roses, specimen plantings, and a majestic European beech. A potential pool site and grass tennis court (restorable or repurposable) expand the lifestyle options.
Additional structures include the original Stone Artist Studio (c.1914), now a guest cottage; “The Camp,” a 1940s renovated cottage with Great Room, kitchen, two bedrooms, and loft; and a five-stall equestrian barn with heated tack room, laundry, hayloft, and groom’s quarters, complemented by fenced pastures, paddocks, and a riding arena.
Set on ten+ acres across two parcels, OldWalls is a rare historic estate — a blend of history, artistry, and enduring elegance.
Contact an agent
Home facts
- Year built:1918
- Listing ID #:885267
- Added:43 day(s) ago
- Updated:September 26, 2025 at 08:40 PM
Rooms and interior
- Bedrooms:9
- Total bathrooms:7
- Full bathrooms:6
- Half bathrooms:1
- Living area:6,000 sq. ft.
Heating and cooling
- Cooling:Central Air
- Heating:Propane
Structure and exterior
- Year built:1918
- Building area:6,000 sq. ft.
- Lot area:6.87 Acres
Schools
- High school:North Salem Middle/ High School
- Middle school:North Salem Middle/ High School
- Elementary school:Pequenakonck Elementary School
Utilities
- Water:Well
- Sewer:Septic Tank
Finances and disclosures
- Price:$4,350,000
- Price per sq. ft.:$725
- Tax amount:$39,767 (2024)
New listings near 283-289 Starr Ridge Road #283-289 and 299
- New
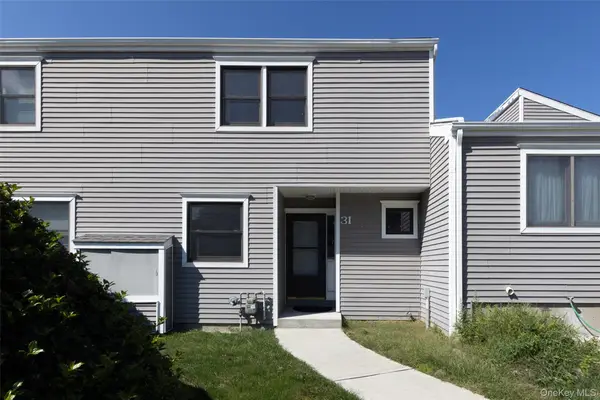 $399,000Active2 beds 2 baths1,332 sq. ft.
$399,000Active2 beds 2 baths1,332 sq. ft.31 Brewster Woods Drive, Brewster, NY 10509
MLS# 887118Listed by: HOULIHAN LAWRENCE INC. - New
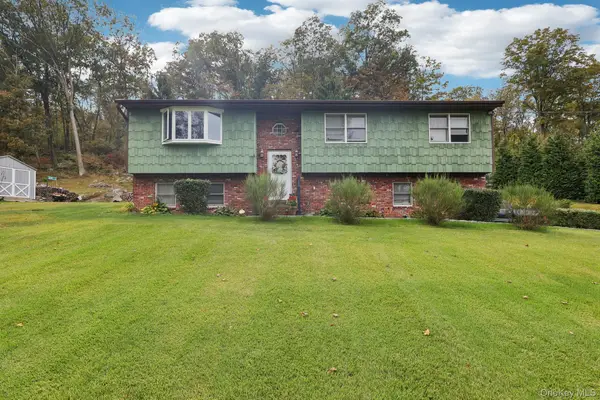 $599,000Active3 beds 2 baths1,776 sq. ft.
$599,000Active3 beds 2 baths1,776 sq. ft.105 Old Road, Brewster, NY 10509
MLS# 917504Listed by: CHRISTIE'S INT. REAL ESTATE - Open Sat, 12 to 4pmNew
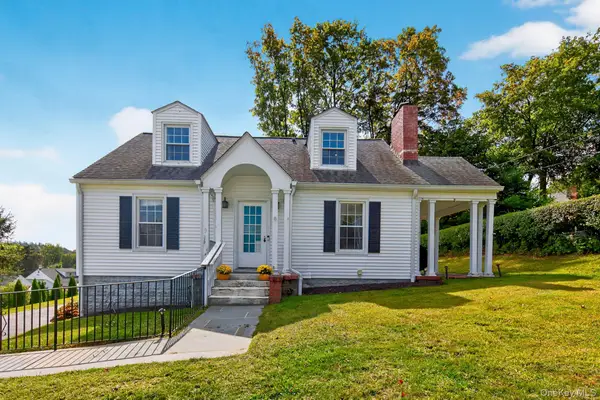 $519,000Active4 beds 2 baths1,431 sq. ft.
$519,000Active4 beds 2 baths1,431 sq. ft.53 Crosby Avenue, Brewster, NY 10509
MLS# 917431Listed by: EXP REALTY - New
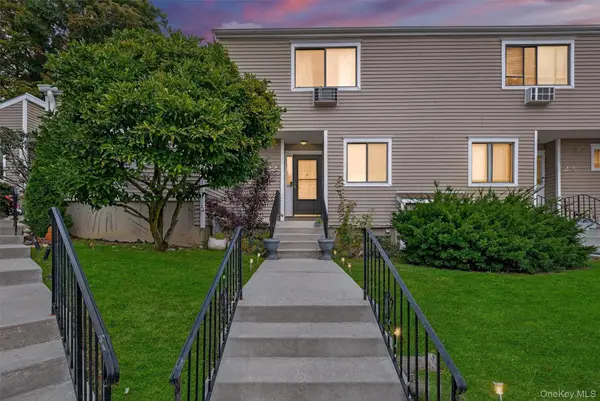 $399,000Active2 beds 2 baths1,332 sq. ft.
$399,000Active2 beds 2 baths1,332 sq. ft.22 Brewster Woods Drive, Brewster, NY 10509
MLS# 914715Listed by: JULIA B FEE SOTHEBYS INT. RLTY - New
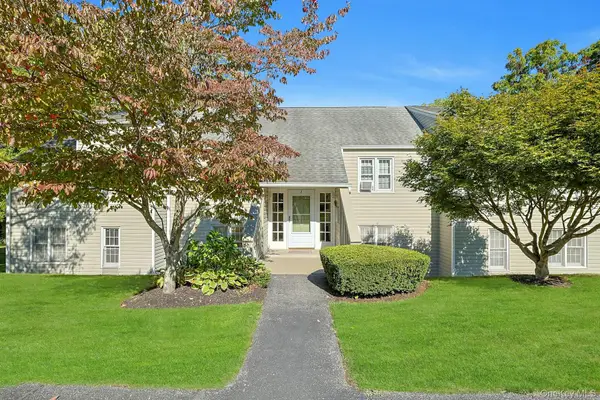 $320,000Active2 beds 1 baths1,045 sq. ft.
$320,000Active2 beds 1 baths1,045 sq. ft.204 Holly Stream Court, Brewster, NY 10509
MLS# 913647Listed by: NORTH COUNTRY SOTHEBYS INT RLT - New
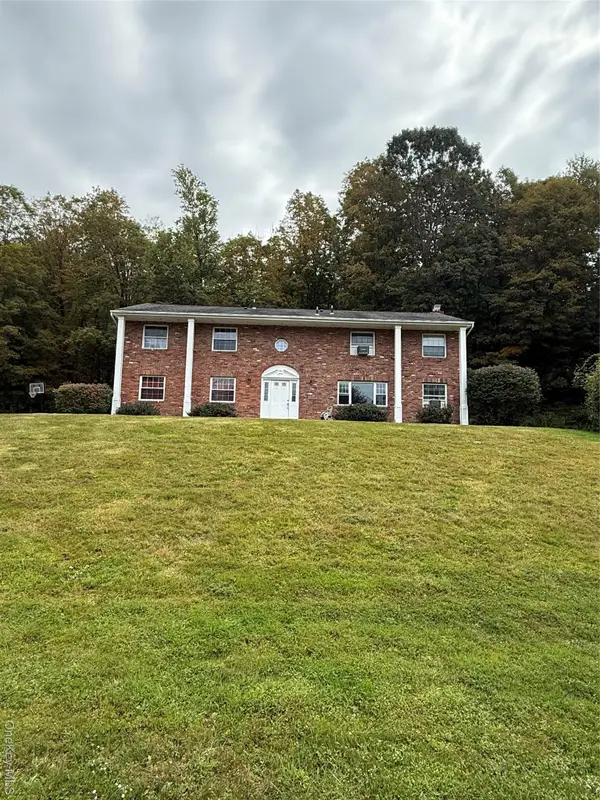 $750,000Active4 beds 3 baths2,172 sq. ft.
$750,000Active4 beds 3 baths2,172 sq. ft.5 Equestrian, Brewster, NY 10509
MLS# 915893Listed by: HOUSEABILITIES, LLC - New
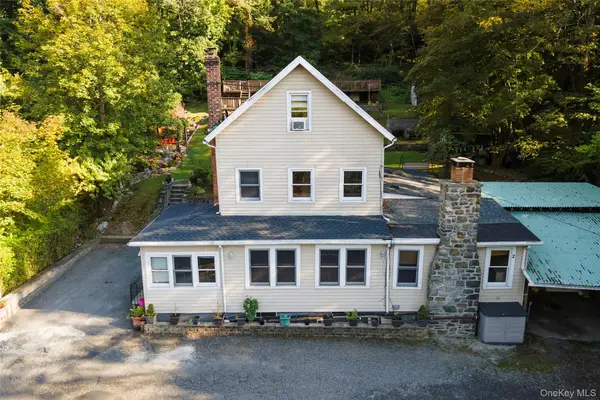 $525,000Active4 beds 4 baths2,604 sq. ft.
$525,000Active4 beds 4 baths2,604 sq. ft.2 Juengstville Lane, Brewster, NY 10509
MLS# 913089Listed by: KELLER WILLIAMS REALTY PARTNER - New
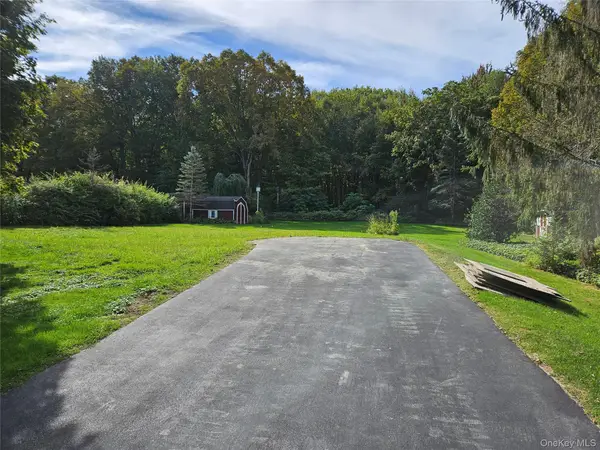 $150,000Active0.49 Acres
$150,000Active0.49 Acres16 Seven Oaks Lane, Brewster, NY 10509
MLS# 913765Listed by: RE/MAX CLASSIC REALTY 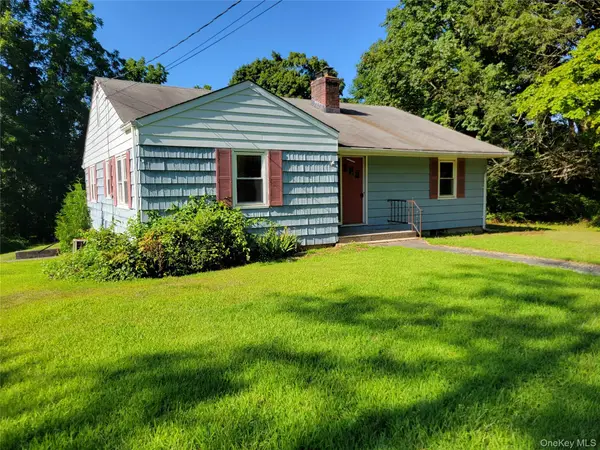 $285,000Pending2 beds 2 baths1,384 sq. ft.
$285,000Pending2 beds 2 baths1,384 sq. ft.14 Nova Lane, Brewster, NY 10509
MLS# 855565Listed by: WORLD HOMES REALTY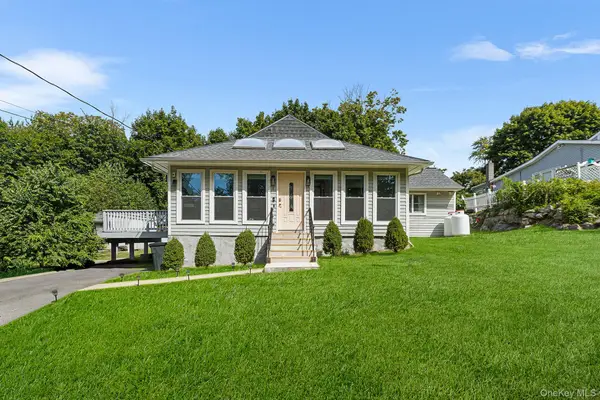 $485,000Active2 beds 2 baths1,450 sq. ft.
$485,000Active2 beds 2 baths1,450 sq. ft.4 Kingston Road, Brewster, NY 10509
MLS# 908331Listed by: REDFIN REAL ESTATE
