309 Scarborough Road, Briarcliff Manor, NY 10510
Local realty services provided by:Better Homes and Gardens Real Estate Shore & Country Properties
Listed by:susan s. code
Office:houlihan lawrence inc.
MLS#:H6327394
Source:OneKey MLS
Price summary
- Price:$950,000
- Price per sq. ft.:$292.13
About this home
This unique, mid-century modern home blends timeless architecture with contemporary comfort. Clean lines, expansive windows, and natural materials create a seamless connection between indoor and outdoor living. The open-concept layout features vaulted ceilings, exposed beams, and an abundance of natural light that floods every room. A striking stone wall with fireplace anchors the living space, while sleek finishes and warm wood tones evoke classic mid-century charm. Step outside to an expansive 1.3 acre private property offering endless possibilities for entertaining and relaxing. Whether you’re hosting summer gatherings on multiple decks or simply taking in the serene landscape, this property perfectly captures the essence of modern living in a tranquil setting.Briarcliff Manor Recreation and access to nearby Scarborough Train Station commute along Hudson River to NYC. Just minutes to shops, restaurants and parks, hiking trails and top-tier golf courses.
Contact an agent
Home facts
- Year built:1952
- Listing ID #:H6327394
- Added:5 day(s) ago
- Updated:October 29, 2025 at 11:42 PM
Rooms and interior
- Bedrooms:4
- Total bathrooms:3
- Full bathrooms:2
- Half bathrooms:1
- Living area:2,694 sq. ft.
Heating and cooling
- Cooling:Central Air, Ductless
- Heating:Forced Air, Hot Water, Oil
Structure and exterior
- Year built:1952
- Building area:2,694 sq. ft.
- Lot area:1.3 Acres
Schools
- High school:Ossining High School
- Middle school:Anne M Dorner Middle School
- Elementary school:Park School
Utilities
- Water:Public
- Sewer:Septic Tank
Finances and disclosures
- Price:$950,000
- Price per sq. ft.:$292.13
- Tax amount:$21,805 (2025)
New listings near 309 Scarborough Road
- New
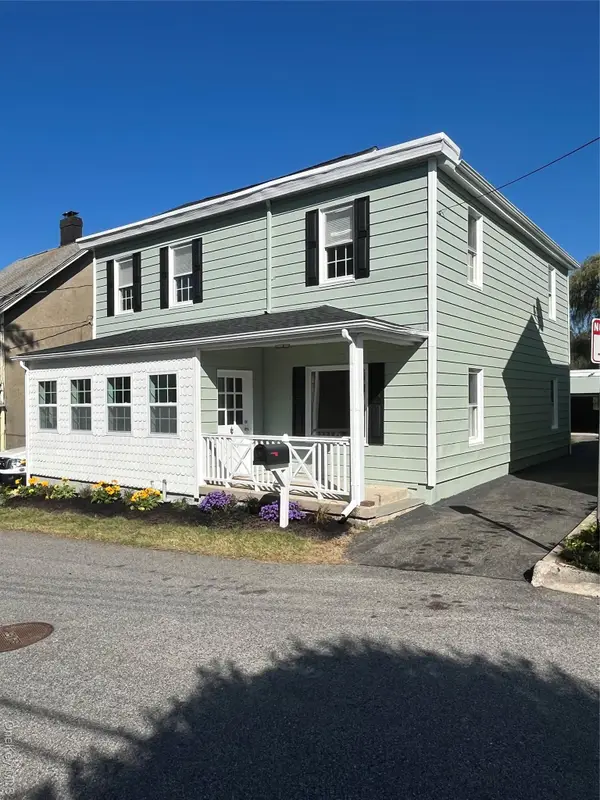 $699,000Active3 beds 2 baths1,730 sq. ft.
$699,000Active3 beds 2 baths1,730 sq. ft.19 Union Street, Briarcliff Manor, NY 10510
MLS# 928057Listed by: THOMAS S. HENNERTY 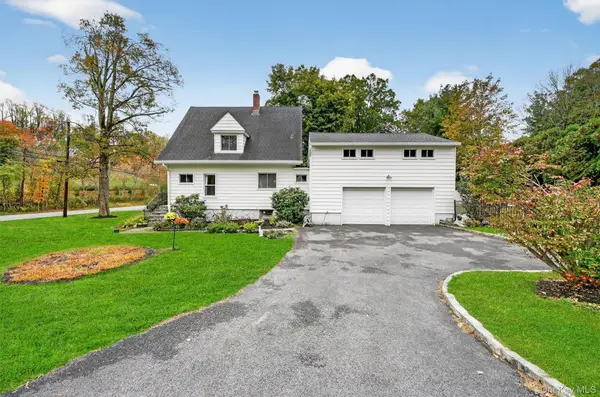 $675,000Active3 beds 2 baths2,023 sq. ft.
$675,000Active3 beds 2 baths2,023 sq. ft.134 Dalmeny Road, Briarcliff Manor, NY 10510
MLS# 925290Listed by: ERA INSITE REALTY SERVICES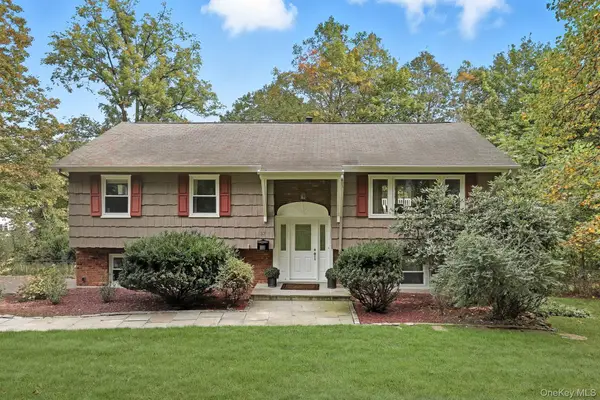 $995,000Active4 beds 3 baths1,685 sq. ft.
$995,000Active4 beds 3 baths1,685 sq. ft.37 Tulip Road, Briarcliff Manor, NY 10510
MLS# 921727Listed by: HOULIHAN LAWRENCE INC.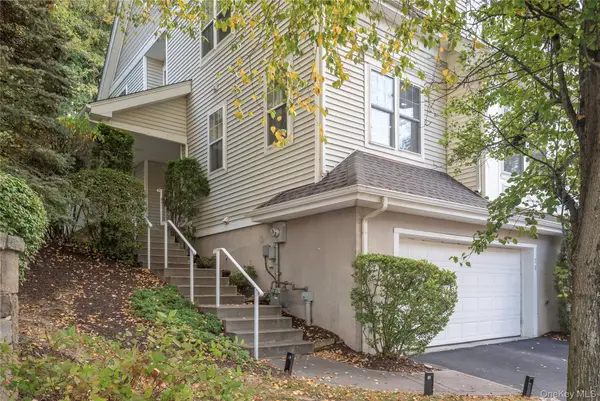 $799,000Active3 beds 4 baths2,678 sq. ft.
$799,000Active3 beds 4 baths2,678 sq. ft.70 Briarbrook Drive, Briarcliff Manor, NY 10510
MLS# 918302Listed by: HOULIHAN LAWRENCE INC.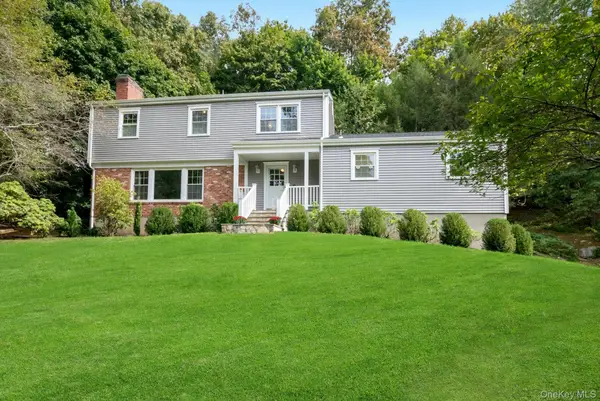 $1,100,000Pending4 beds 3 baths2,643 sq. ft.
$1,100,000Pending4 beds 3 baths2,643 sq. ft.320 Cedar Drive W, Briarcliff Manor, NY 10510
MLS# 918251Listed by: HOULIHAN LAWRENCE INC.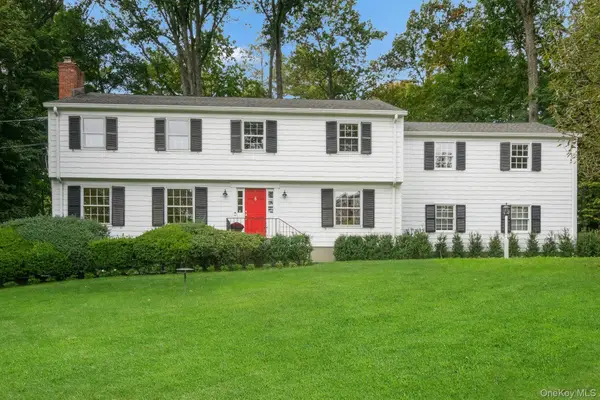 $1,425,000Active6 beds 4 baths4,264 sq. ft.
$1,425,000Active6 beds 4 baths4,264 sq. ft.409 Central Drive, Briarcliff Manor, NY 10510
MLS# 915021Listed by: HOULIHAN LAWRENCE INC.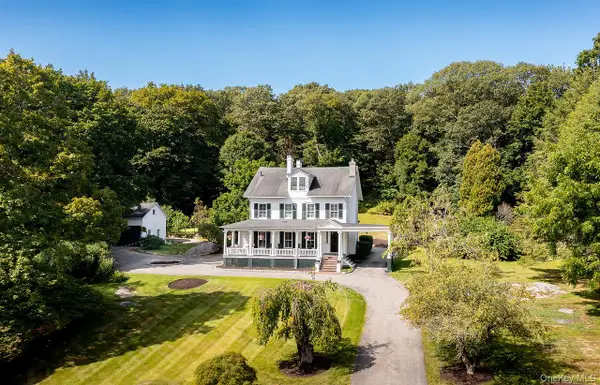 $1,100,000Pending5 beds 4 baths3,063 sq. ft.
$1,100,000Pending5 beds 4 baths3,063 sq. ft.24 Sleepy Hollow Road, Briarcliff Manor, NY 10510
MLS# 908482Listed by: JULIA B FEE SOTHEBYS INT. RLTY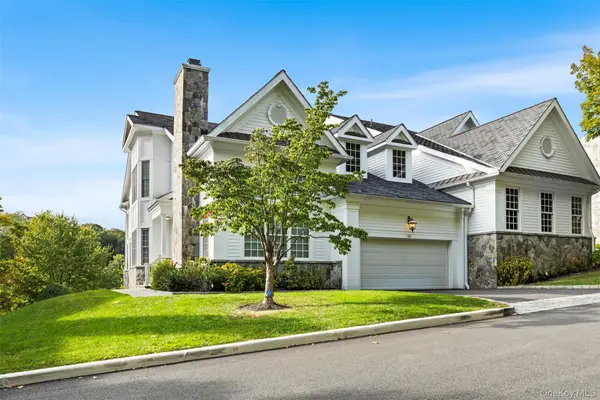 $2,000,000Active4 beds 5 baths5,399 sq. ft.
$2,000,000Active4 beds 5 baths5,399 sq. ft.10 Shadow Tree Lane, Briarcliff Manor, NY 10510
MLS# 916224Listed by: JULIA B FEE SOTHEBYS INT. RLTY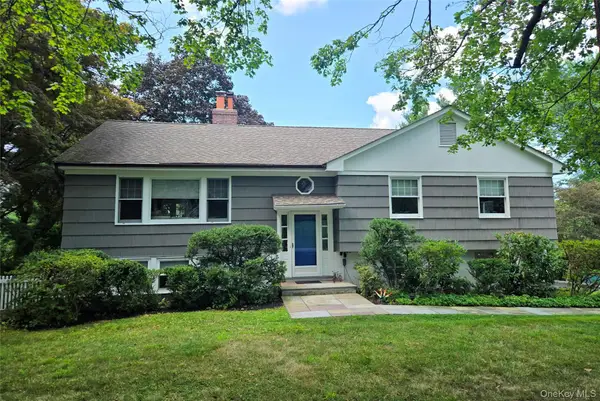 $899,000Active3 beds 3 baths2,614 sq. ft.
$899,000Active3 beds 3 baths2,614 sq. ft.40 Magnolia Road, Briarcliff Manor, NY 10510
MLS# 916511Listed by: DENYSE M. FECTEAU
