401 Glenwood Drive #401, Briarcliff Manor, NY 10510
Local realty services provided by:Better Homes and Gardens Real Estate Dream Properties
401 Glenwood Drive #401,Briarcliff Manor, NY 10510
$829,000
- 3 Beds
- 3 Baths
- 2,741 sq. ft.
- Single family
- Pending
Listed by: stephen lasko
Office: compass greater ny, llc.
MLS#:874309
Source:OneKey MLS
Price summary
- Price:$829,000
- Price per sq. ft.:$286.75
- Monthly HOA dues:$684
About this home
Welcome to this inviting end unit townhome in the coveted Scarborough Glen community, offering a harmonious blend of space, style, and convenience. This residence boasts four fully finished levels and a serene, private wooded backyard. The sun-drenched, open-concept living and dining area is adorned with elegant hardwood floors, a cozy gas fireplace, and seamless access to a spacious private deck, ideal for entertaining or unwinding in a natural setting. The recently renovated eat-in kitchen is a chef's delight, featuring stainless steel appliances, quartz countertops, and a cozy built-in breakfast nook. The upper level presents three generously sized bedrooms, including a primary en-suite bedroom with custom closets plus a luxurious hydro tub and shower. There's also a versatile top-floor loft space, perfect for a home office, playroom, or guest accommodation. The fully finished walk-out lower level enhances the home's living space with a large family/media room and office. Through the walk-out sliding doors is direct access to a charming patio, perfect for relaxing or entertaining amid the peaceful surroundings. Additional features include a 1-car attached garage and driveway parking. Residents of Scarborough Glen enjoy access to premium amenities such as a clubhouse with a gym, a community swimming pool, and a playground. Ideally situated near the Scarborough train station, shopping, dining, and schools, this townhome delivers the best of Westchester living.
Contact an agent
Home facts
- Year built:2001
- Listing ID #:874309
- Added:161 day(s) ago
- Updated:November 15, 2025 at 09:25 AM
Rooms and interior
- Bedrooms:3
- Total bathrooms:3
- Full bathrooms:2
- Half bathrooms:1
- Living area:2,741 sq. ft.
Heating and cooling
- Cooling:Central Air
- Heating:Natural Gas
Structure and exterior
- Year built:2001
- Building area:2,741 sq. ft.
- Lot area:0.01 Acres
Schools
- High school:Ossining High School
- Middle school:Anne M Dorner Middle School
- Elementary school:Brookside
Utilities
- Water:Public
- Sewer:Public Sewer
Finances and disclosures
- Price:$829,000
- Price per sq. ft.:$286.75
- Tax amount:$10,203 (2024)
New listings near 401 Glenwood Drive #401
- Coming SoonOpen Sat, 10 to 11:30am
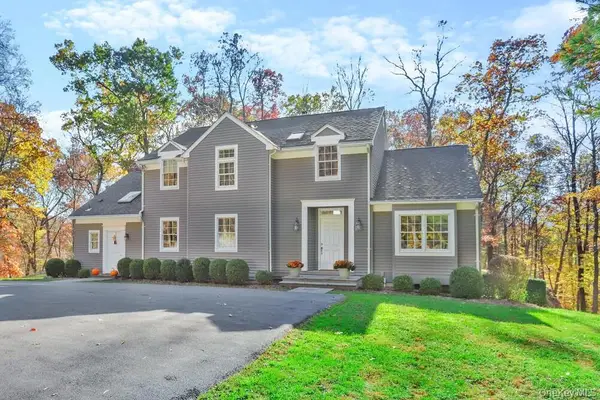 $1,295,222Coming Soon3 beds 3 baths
$1,295,222Coming Soon3 beds 3 baths517 Old Chappaqua Road, Briarcliff Manor, NY 10510
MLS# 933271Listed by: MARK SEIDEN REAL ESTATE TEAM - New
 $824,222Active3 beds 4 baths2,759 sq. ft.
$824,222Active3 beds 4 baths2,759 sq. ft.10 Briarbrook Drive, Briarcliff Manor, NY 10510
MLS# 932126Listed by: MARK SEIDEN REAL ESTATE TEAM 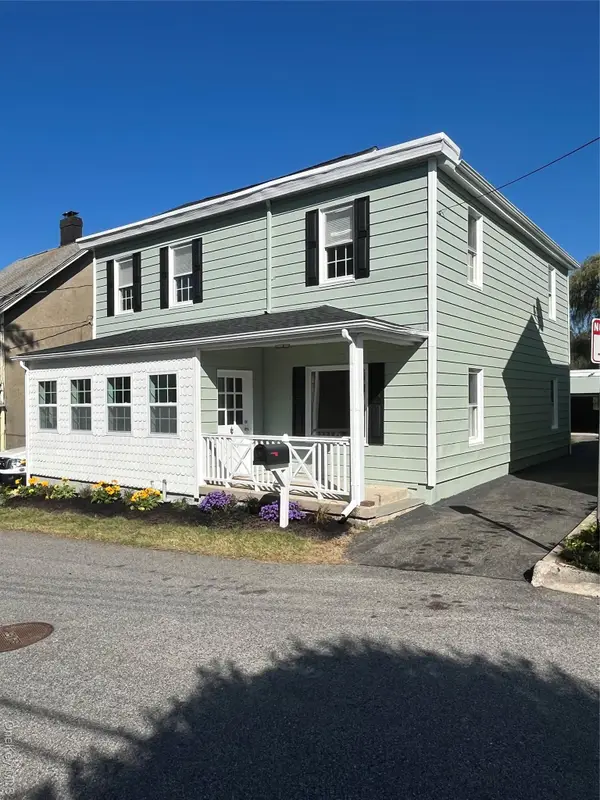 $699,000Active3 beds 2 baths1,730 sq. ft.
$699,000Active3 beds 2 baths1,730 sq. ft.19 Union Street, Briarcliff Manor, NY 10510
MLS# 928057Listed by: THOMAS S. HENNERTY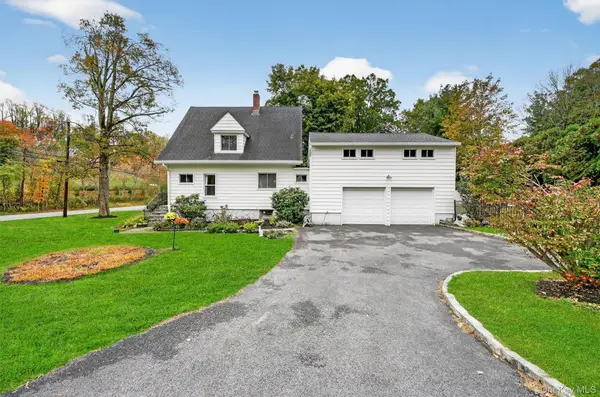 $675,000Pending3 beds 2 baths2,023 sq. ft.
$675,000Pending3 beds 2 baths2,023 sq. ft.134 Dalmeny Road, Briarcliff Manor, NY 10510
MLS# 925290Listed by: ERA INSITE REALTY SERVICES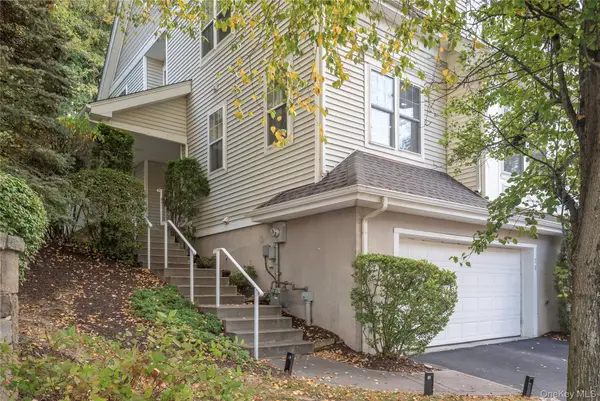 $799,000Pending3 beds 4 baths2,678 sq. ft.
$799,000Pending3 beds 4 baths2,678 sq. ft.70 Briarbrook Drive, Briarcliff Manor, NY 10510
MLS# 918302Listed by: HOULIHAN LAWRENCE INC.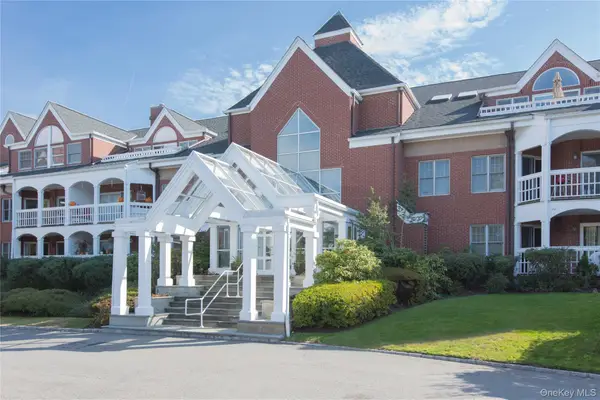 $599,000Pending2 beds 2 baths1,256 sq. ft.
$599,000Pending2 beds 2 baths1,256 sq. ft.333 N State Road #55, Briarcliff Manor, NY 10510
MLS# 918608Listed by: HOULIHAN LAWRENCE INC.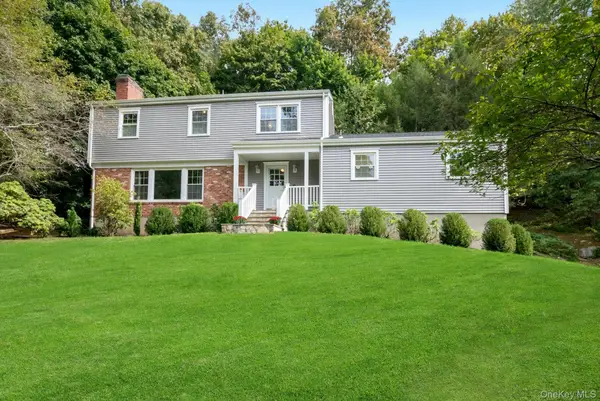 $1,100,000Pending4 beds 3 baths2,643 sq. ft.
$1,100,000Pending4 beds 3 baths2,643 sq. ft.320 Cedar Drive W, Briarcliff Manor, NY 10510
MLS# 918251Listed by: HOULIHAN LAWRENCE INC.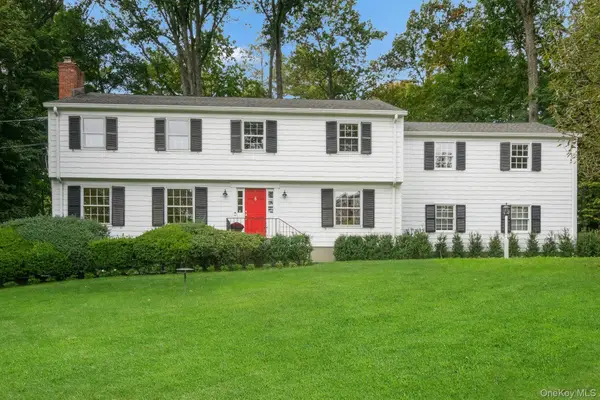 $1,425,000Active6 beds 4 baths4,264 sq. ft.
$1,425,000Active6 beds 4 baths4,264 sq. ft.409 Central Drive, Briarcliff Manor, NY 10510
MLS# 915021Listed by: HOULIHAN LAWRENCE INC.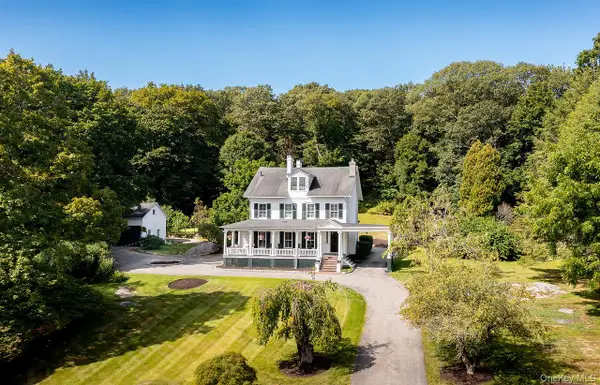 $1,100,000Pending5 beds 4 baths3,063 sq. ft.
$1,100,000Pending5 beds 4 baths3,063 sq. ft.24 Sleepy Hollow Road, Briarcliff Manor, NY 10510
MLS# 908482Listed by: JULIA B FEE SOTHEBYS INT. RLTY- Open Sun, 1 to 3pm
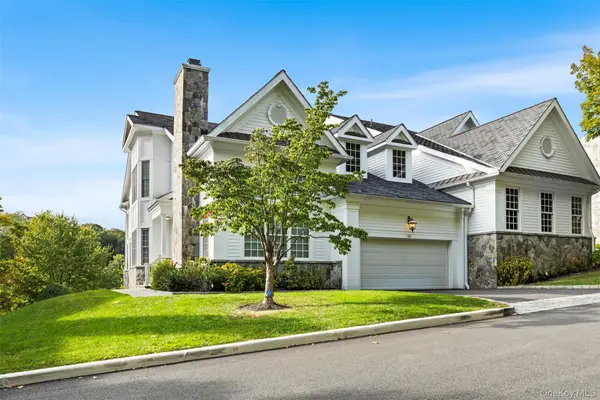 $2,000,000Active4 beds 5 baths5,399 sq. ft.
$2,000,000Active4 beds 5 baths5,399 sq. ft.10 Shadow Tree Lane, Briarcliff Manor, NY 10510
MLS# 916224Listed by: JULIA B FEE SOTHEBYS INT. RLTY
