143-41 84th Drive #1A, Briarwood, NY 11435
Local realty services provided by:Better Homes and Gardens Real Estate Green Team
143-41 84th Drive #1A,Briarwood, NY 11435
$399,999
- 1 Beds
- 1 Baths
- 700 sq. ft.
- Condominium
- Active
Listed by: nabaraj kc, shekhar giri
Office: telemundo realty corp
MLS#:887211
Source:OneKey MLS
Price summary
- Price:$399,999
- Price per sq. ft.:$571.43
About this home
Luxury One-Bedroom Condo in the Heart of Briarwood, Queens – Prime Location, Top Schools, and Unmatched Convenience!
Discover refined city living in this beautifully maintained one-bedroom condominium, perfectly situated in the vibrant and highly sought-after Briarwood neighborhood of Queens. This rare gem offers the ultimate blend of comfort, safety, and convenience, making it ideal for first-time buyers, professionals, or savvy investors.
Step inside to find a sun-drenched, open-concept living space with elegant hardwood floors, oversized windows, and a thoughtfully designed layout that maximizes every square foot. The spacious bedroom comfortably fits a king-size bed and offers generous closet space, while the modern kitchen is equipped with ample cabinetry and room for customization.
Highlights include:
Located in one of the safest, most family-friendly neighborhoods in Queens
Zoned for top-rated schools, ideal for growing families or future resale value
Just steps away from major bus lines and subway stations (E/F trains) – effortless access to Manhattan and beyond
Surrounded by local parks, shopping, dining, and community amenities
Pet-friendly and well-maintained building with low maintenance fees
Whether you're looking to settle in a thriving community or invest in a high-demand area, this Briarwood beauty checks every box.
Don’t miss out – schedule your private tour today and make this incredible home yours!
Contact an agent
Home facts
- Year built:2007
- Listing ID #:887211
- Added:183 day(s) ago
- Updated:January 09, 2026 at 11:41 AM
Rooms and interior
- Bedrooms:1
- Total bathrooms:1
- Full bathrooms:1
- Living area:700 sq. ft.
Heating and cooling
- Heating:Forced Air, Natural Gas
Structure and exterior
- Year built:2007
- Building area:700 sq. ft.
- Lot area:0.32 Acres
Schools
- High school:Hillcrest High School
- Middle school:Jhs 217 Robert A Van Wyck
- Elementary school:Ps 54 Hillside
Utilities
- Water:Public
- Sewer:Public Sewer
Finances and disclosures
- Price:$399,999
- Price per sq. ft.:$571.43
- Tax amount:$300 (3600)
New listings near 143-41 84th Drive #1A
- New
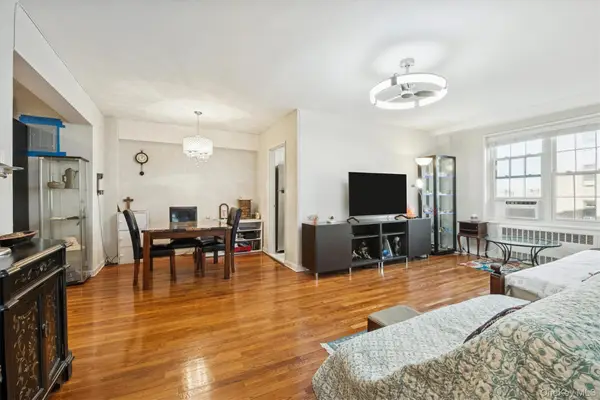 $269,000Active1 beds 1 baths700 sq. ft.
$269,000Active1 beds 1 baths700 sq. ft.139-09 84th Drive #408, Briarwood, NY 11435
MLS# 949745Listed by: COLDWELL BANKER AMERICAN HOMES - New
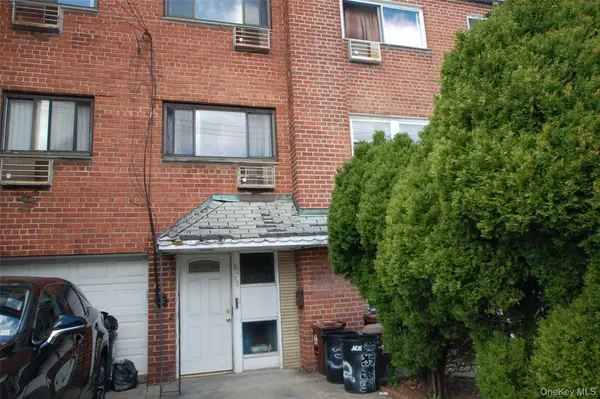 $1,199,000Active5 beds 2 baths2,680 sq. ft.
$1,199,000Active5 beds 2 baths2,680 sq. ft.80-36 138th Street, Briarwood, NY 11435
MLS# 948691Listed by: ERA/CAPUTO REALTY - Open Sat, 1:30 to 3pm
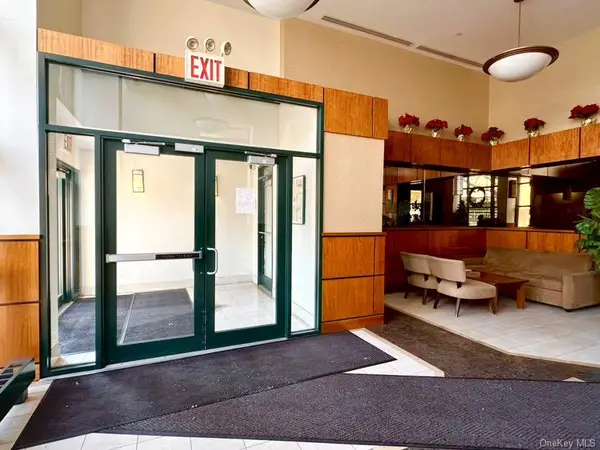 $648,800Active2 beds 1 baths938 sq. ft.
$648,800Active2 beds 1 baths938 sq. ft.143-41 84th Drive #2A, Briarwood, NY 11435
MLS# 945507Listed by: PROSPES REAL ESTATE CORP - Open Sat, 4:30 to 5:30pm
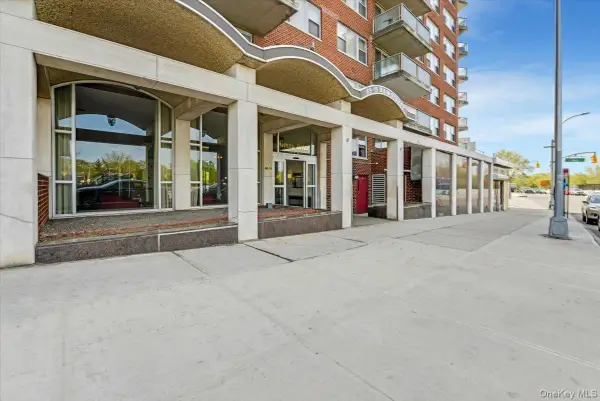 $154,888Active-- beds 1 baths575 sq. ft.
$154,888Active-- beds 1 baths575 sq. ft.85-15 Main Street #12S, Briarwood, NY 11435
MLS# 945483Listed by: EXP REALTY 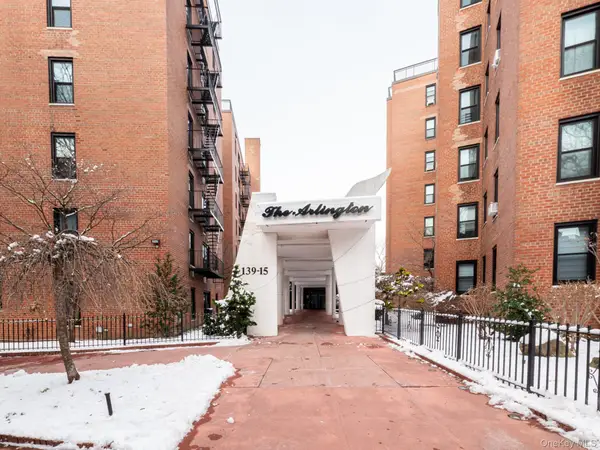 $469,000Active3 beds 2 baths1,175 sq. ft.
$469,000Active3 beds 2 baths1,175 sq. ft.139-15 83 Avenue #423, Briarwood, NY 11435
MLS# 944684Listed by: NY EMPIRE REAL ESTATE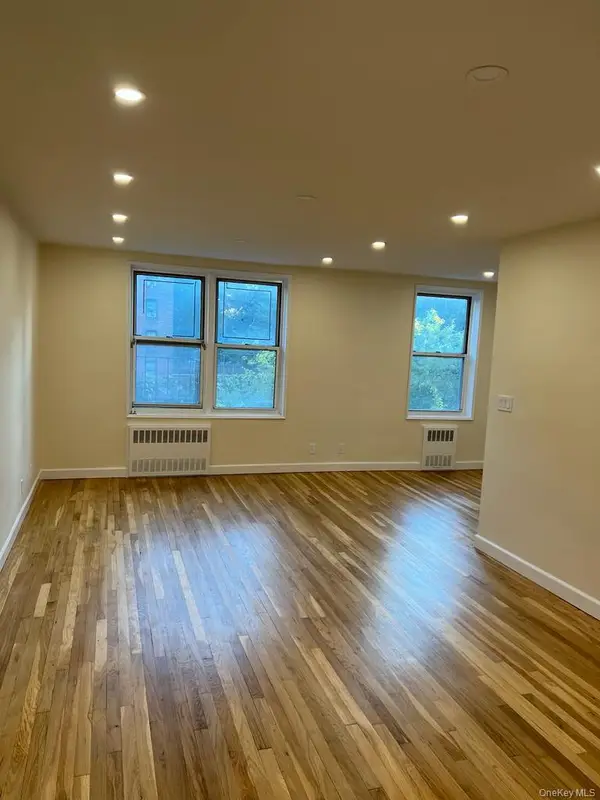 $349,000Active1 beds 1 baths750 sq. ft.
$349,000Active1 beds 1 baths750 sq. ft.142-20 84 Drive #4D, Briarwood, NY 11435
MLS# 939099Listed by: EAST COAST REALTY BY ZARINA II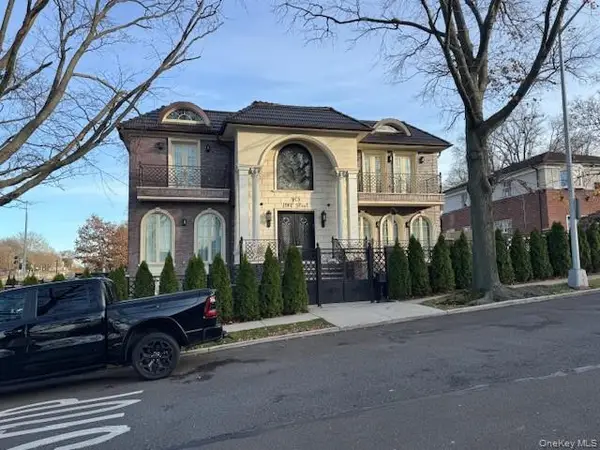 $3,500,000Active5 beds 7 baths5,000 sq. ft.
$3,500,000Active5 beds 7 baths5,000 sq. ft.81-05 139th Street, Briarwood, NY 11435
MLS# 940918Listed by: DOUGLAS ELLIMAN REAL ESTATE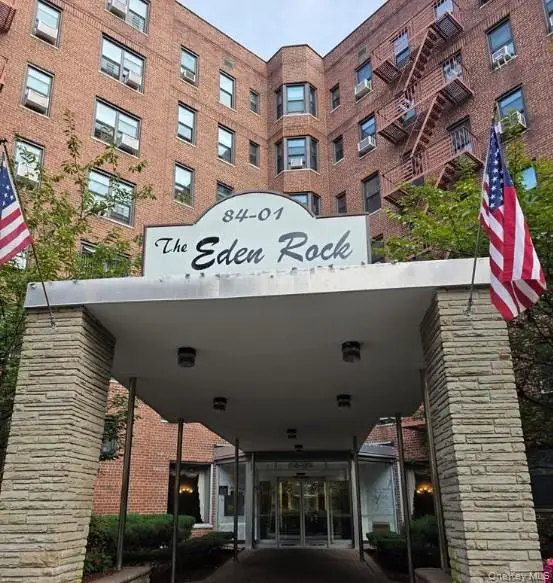 $249,000Active1 beds 1 baths700 sq. ft.
$249,000Active1 beds 1 baths700 sq. ft.84-01 Main Street #207, Briarwood, NY 11435
MLS# 939573Listed by: NORTH STAR HOMES INC- Open Sat, 12 to 1:30pm
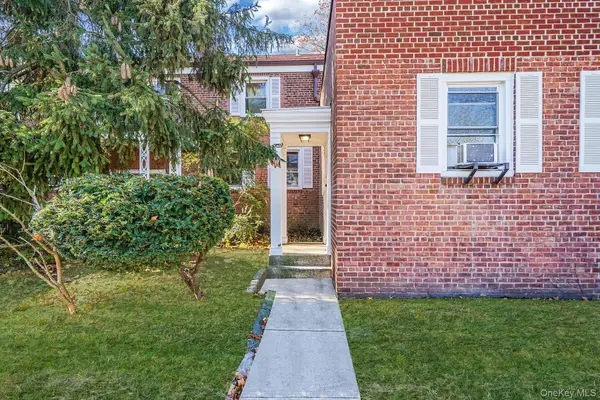 $299,000Active1 beds 1 baths683 sq. ft.
$299,000Active1 beds 1 baths683 sq. ft.144-66 Village Road #75D, Briarwood, NY 11435
MLS# 940385Listed by: OVERSOUTH LLC 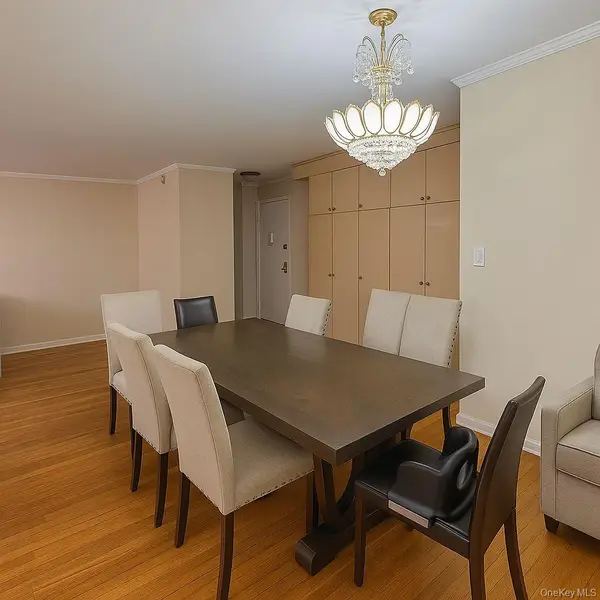 $370,000Active2 beds 1 baths1,100 sq. ft.
$370,000Active2 beds 1 baths1,100 sq. ft.141-05 Pershing Crescent #416, Briarwood, NY 11435
MLS# 939960Listed by: EXIT REALTY FIRST CHOICE
