84 Hiawatha Drive, Brightwaters, NY 11718
Local realty services provided by:Better Homes and Gardens Real Estate Dream Properties
84 Hiawatha Drive,Brightwaters, NY 11718
$1,049,000
- 3 Beds
- 4 Baths
- 2,000 sq. ft.
- Single family
- Active
Listed by: marie jaffary
Office: west gate properties new york
MLS#:919346
Source:OneKey MLS
Price summary
- Price:$1,049,000
- Price per sq. ft.:$530.87
About this home
Newly Renovated House in the heart of Brightwaters- Design Your Dream Home!
Welcome to this stunning 3-bedrooms, 3.5 -bathrooms home thoughtfully designed with today's lifestyle in mind, this home combines luxury, comfort, and convenience. Features include, spacious Living Room & Dinning Room , Gourmet Kitchen with wet bar, quartz countertops, custom backsplash gas cooking, SS Appliances , Central Ac 4 zone climate control , Central Vacuum , Elegant Master suite with Private Bath and Walk-in closet, Each bedroom offers its own en-suite Bath and Walk-in Closet, Hardwood Floors throughout, wood -burning fireplace , laundry room / Mud room w side entrance for everyday ease, 4-zone climate control for year-round comfort , Durable and stylish Hardie Plank Siding , Recessed hi-hats lighting throughout, private backyard for entertainment nestled in the village center of Brightwaters, You'll enjoy easy access to local restaurants, live music, community events, and boutique shops. Plus you're just minutes away to Fire Island sand beaches, boating and summer fun!
This is a rare opportunity to own a customizable new construction home in one of Long Island 's most desirable communities .
Contact an agent
Home facts
- Year built:2025
- Listing ID #:919346
- Added:80 day(s) ago
- Updated:December 21, 2025 at 11:42 AM
Rooms and interior
- Bedrooms:3
- Total bathrooms:4
- Full bathrooms:3
- Half bathrooms:1
- Living area:2,000 sq. ft.
Heating and cooling
- Cooling:Central Air
- Heating:Forced Air
Structure and exterior
- Year built:2025
- Building area:2,000 sq. ft.
- Lot area:0.31 Acres
Schools
- High school:Bay Shore Senior High School
- Middle school:Bay Shore Middle School
- Elementary school:South Country School
Utilities
- Sewer:Public Sewer
Finances and disclosures
- Price:$1,049,000
- Price per sq. ft.:$530.87
- Tax amount:$15,500 (2026)
New listings near 84 Hiawatha Drive
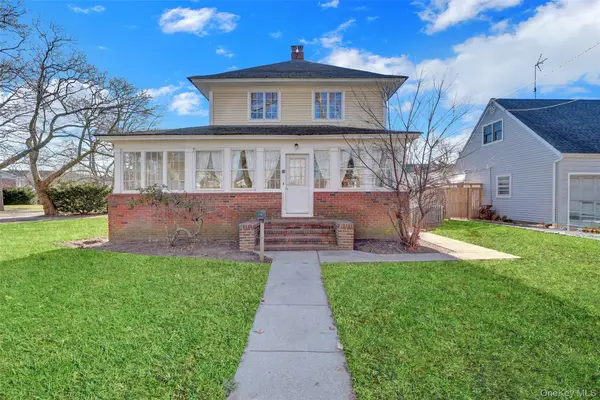 $699,000Active3 beds 2 baths1,713 sq. ft.
$699,000Active3 beds 2 baths1,713 sq. ft.31 Hiawatha Drive, Brightwaters, NY 11718
MLS# 939053Listed by: SIGNATURE PREMIER PROPERTIES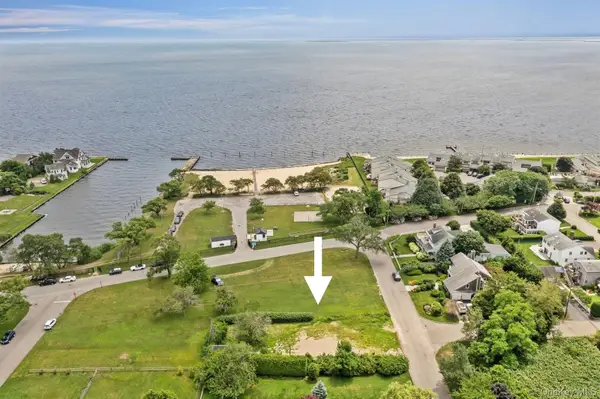 $649,000Active0.21 Acres
$649,000Active0.21 Acres20 Bayway Avenue, Brightwaters, NY 11718
MLS# 940577Listed by: COMPASS GREATER NY LLC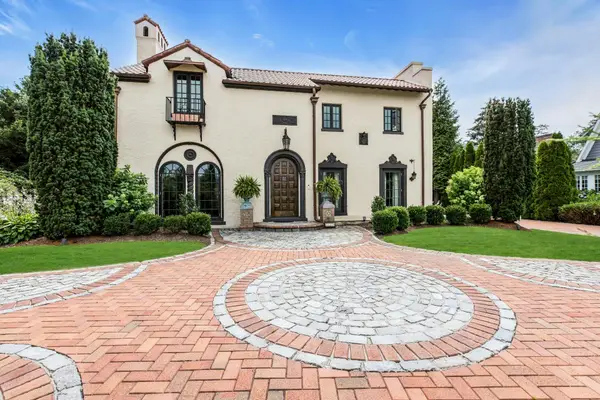 $2,995,000Active8 beds 7 baths7,526 sq. ft.
$2,995,000Active8 beds 7 baths7,526 sq. ft.259 Lakeview Avenue W, Brightwaters, NY 11718
MLS# 887887Listed by: COMPASS GREATER NY LLC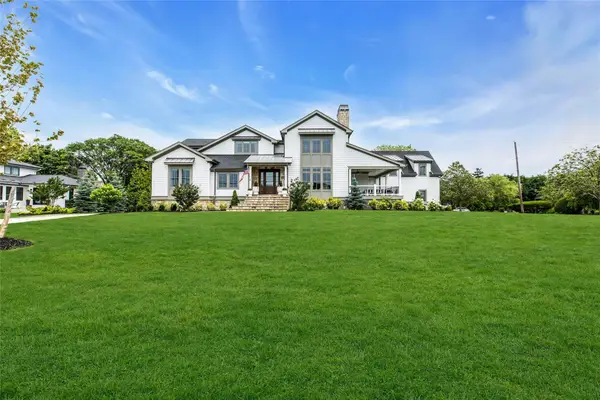 $2,999,999Active4 beds 5 baths3,801 sq. ft.
$2,999,999Active4 beds 5 baths3,801 sq. ft.52 Concourse E, Brightwaters, NY 11718
MLS# 886556Listed by: ERIC G RAMSAY JR ASSOC LLC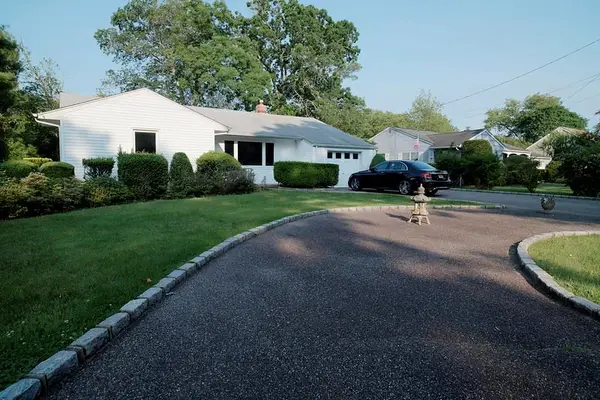 $599,000Pending3 beds 1 baths1,652 sq. ft.
$599,000Pending3 beds 1 baths1,652 sq. ft.408 Ackerson Boulevard, Brightwaters, NY 11718
MLS# 878347Listed by: CENTURY 21 ADAMS REAL ESTATE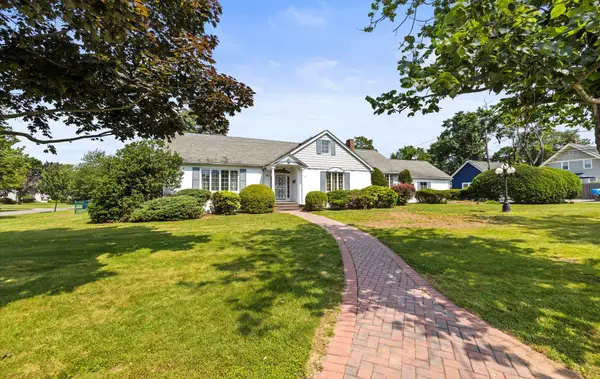 $965,000Pending3 beds 4 baths3,029 sq. ft.
$965,000Pending3 beds 4 baths3,029 sq. ft.2 Johnson Drive, Brightwaters, NY 11718
MLS# 880595Listed by: STONINGTON REALTY LLC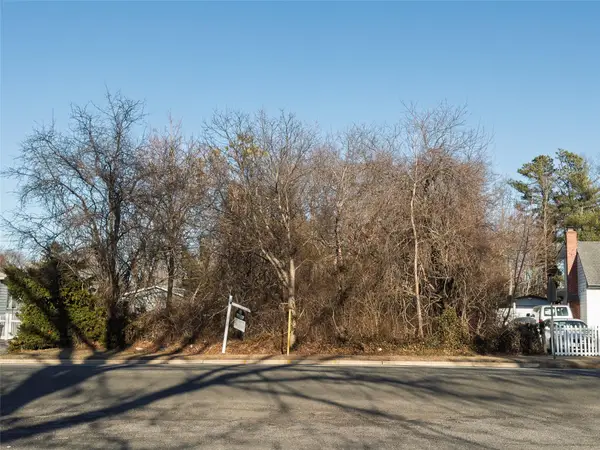 $199,996Active0.21 Acres
$199,996Active0.21 AcresHowells Road, Bay Shore, NY 11706
MLS# 838232Listed by: BERKSHIRE HATHAWAY $725,000Pending0.39 Acres
$725,000Pending0.39 Acres17 S Bay Court, Brightwaters, NY 11718
MLS# L3579651Listed by: ERIC G RAMSAY JR ASSOC LLC
