1021 E 213th Street, Bronx, NY 10469
Local realty services provided by:Better Homes and Gardens Real Estate Choice Realty
1021 E 213th Street,Bronx, NY 10469
$1,199,998
- 7 Beds
- 3 Baths
- 2,688 sq. ft.
- Multi-family
- Active
Listed by:jorge l. pena
Office:jorge l. pena
MLS#:849825
Source:OneKey MLS
Price summary
- Price:$1,199,998
- Price per sq. ft.:$446.43
About this home
(Back on market - BUYER COULD NOT PERFORM)
**Please submit pre-approval letters or POF before requesting to show as per the owner's request. For offers, submit current pre-approval with proof of funds to topagentinvestors@gmail.com.**
Incredible opportunity to own a 2-family home on a massive 75 x 100 triple lot in the Bronx! This unique property offers exceptional space, value, and potential — whether you're an investor, developer, or owner-occupant.
this updated 2-family home delivers current income, modern upgrades, and significant development potential.
Unit 1: 4BR / 1BA — Currently rented month-to-month at $3,800/month
Unit 2: 3BR / 2BA — Vacant and ready for new owner or tenant
UTILITIES:
(3 Electrical Meters , 2 Gas meters , 2 Boilers ,2 Hot water tanks)
Each unit has its own dedicated gas boiler and hot water tank, offering efficient, separate utility control — ideal for both owner-occupants and investors.
A 2-car detached garage sits at the rear of the property — perfect for parking, workshop space, storage, or conversion to an ADU (check local zoning).
The massive yard provides outdoor space, expansion potential, or future development flexibility.
Zoned under the new YES bill, allowing for 12–15 units to be built (verify with local zoning). A rare find for developers or long-term holders.
Live in one unit and collect rental income, or take advantage of the massive lot and development potential. Located near shops, schools, and public transportation.
Note: Seller is a licensed real estate professional.
Contact an agent
Home facts
- Year built:1935
- Listing ID #:849825
- Added:161 day(s) ago
- Updated:September 25, 2025 at 01:28 PM
Rooms and interior
- Bedrooms:7
- Total bathrooms:3
- Full bathrooms:3
- Living area:2,688 sq. ft.
Heating and cooling
- Heating:Baseboard
Structure and exterior
- Year built:1935
- Building area:2,688 sq. ft.
- Lot area:0.17 Acres
Schools
- High school:High School Of Contemporary Arts
- Middle school:Jhs 144 Michelangelo
- Elementary school:Ps 78 Anne Hutchinson
Utilities
- Water:Public
- Sewer:Public Sewer
Finances and disclosures
- Price:$1,199,998
- Price per sq. ft.:$446.43
- Tax amount:$6,525 (2024)
New listings near 1021 E 213th Street
- New
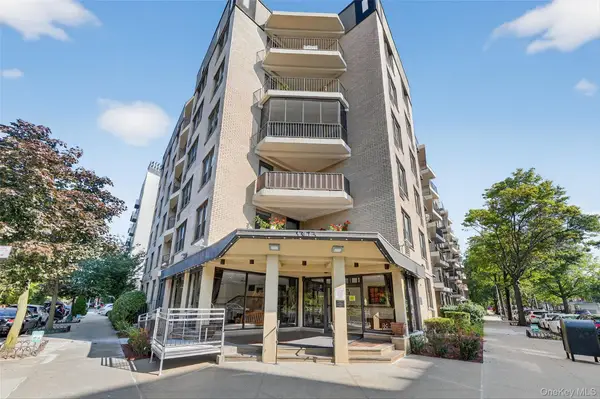 $214,999Active1 beds 1 baths675 sq. ft.
$214,999Active1 beds 1 baths675 sq. ft.1874 Pelham Parkway S #6E, Bronx, NY 10461
MLS# 916988Listed by: DE LUCA REALTY GROUP INC - New
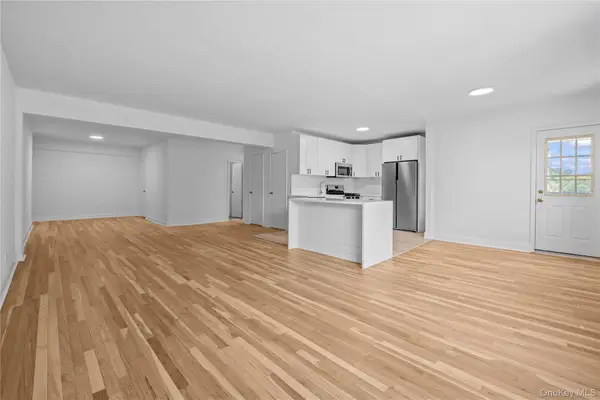 $455,000Active2 beds 2 baths1,002 sq. ft.
$455,000Active2 beds 2 baths1,002 sq. ft.3601 Johnson Avenue #4M, Bronx, NY 10463
MLS# 917191Listed by: GOULD PROPERTIES & MANAGEMENT - Open Sat, 9:30 to 10:30amNew
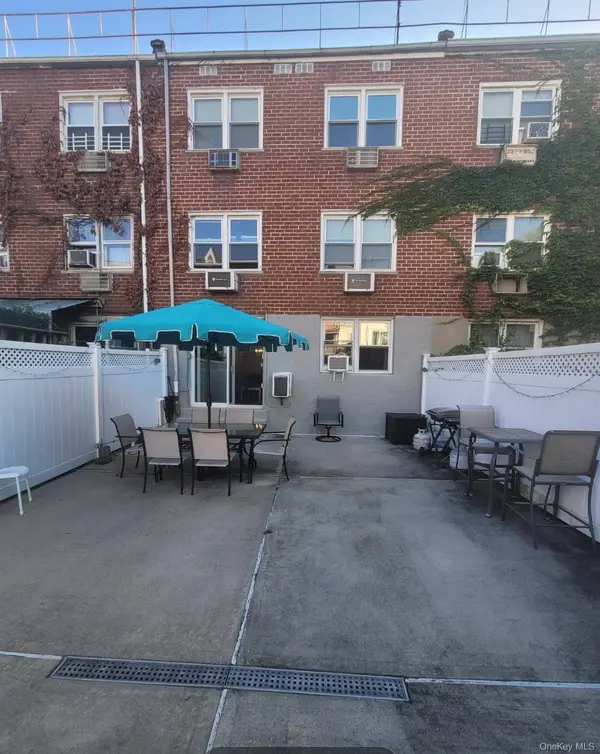 $1,150,000Active4 beds 4 baths2,914 sq. ft.
$1,150,000Active4 beds 4 baths2,914 sq. ft.259 Kearney Avenue, Bronx, NY 10465
MLS# 915165Listed by: WINZONE REALTY INC - Coming Soon
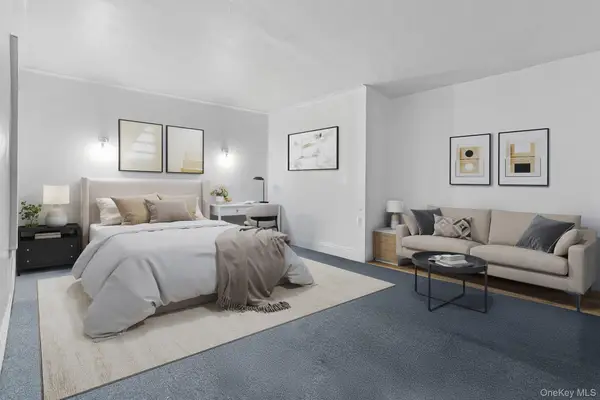 $100,000Coming Soon-- beds 1 baths
$100,000Coming Soon-- beds 1 baths941 Jerome Avenue #11C, Bronx, NY 10452
MLS# 891895Listed by: KELLER WILLIAMS REALTY NYC GRP - Coming Soon
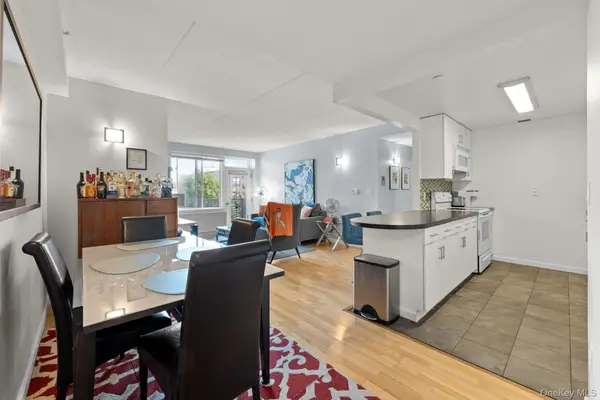 $290,000Coming Soon2 beds 2 baths
$290,000Coming Soon2 beds 2 baths853 Macy Place #5D, Bronx, NY 10455
MLS# 914164Listed by: KELLER WILLIAMS REALTY NYC GRP - New
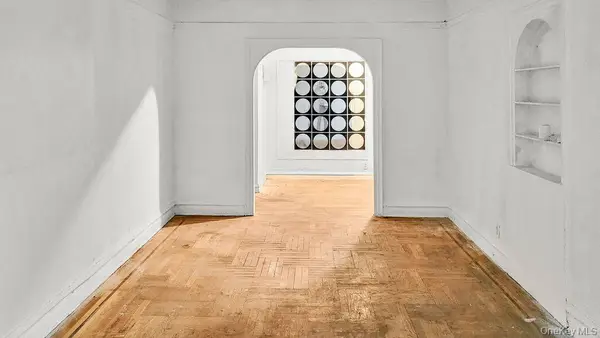 $209,000Active2 beds 1 baths1,200 sq. ft.
$209,000Active2 beds 1 baths1,200 sq. ft.1075 Grand Concourse #1N, Bronx, NY 10452
MLS# 917121Listed by: WEICHERT NEW HOMES CO - New
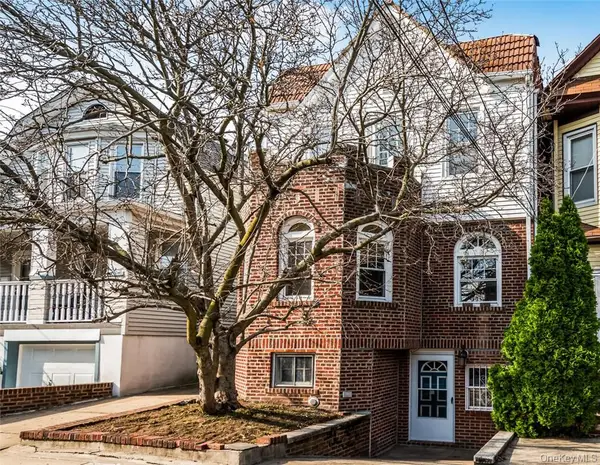 $769,000Active4 beds 3 baths2,160 sq. ft.
$769,000Active4 beds 3 baths2,160 sq. ft.115 East 235th Street, Bronx, NY 10470
MLS# 917050Listed by: DOUBLE C REALTY - New
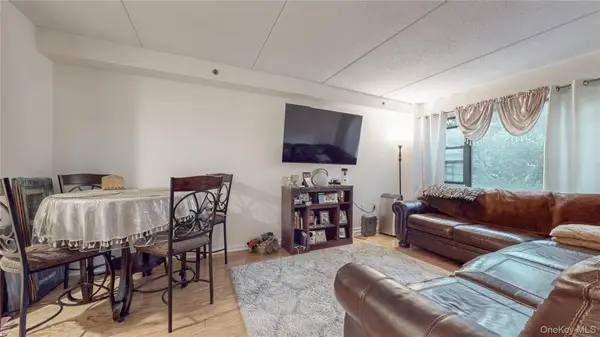 $185,000Active2 beds 1 baths875 sq. ft.
$185,000Active2 beds 1 baths875 sq. ft.1275 Grant Avenue #2G, Bronx, NY 10456
MLS# 917011Listed by: EXP REALTY - New
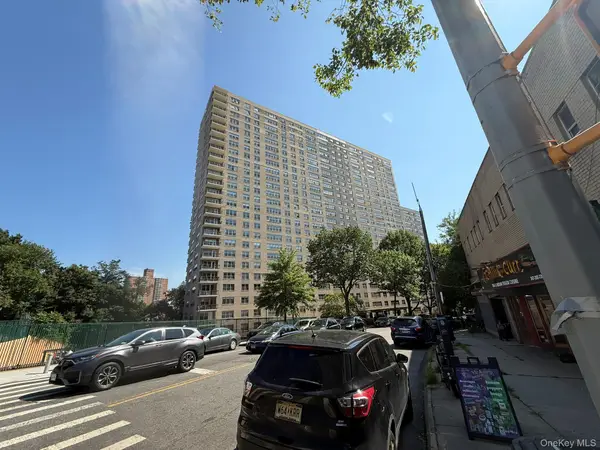 $262,500Active1 beds 1 baths885 sq. ft.
$262,500Active1 beds 1 baths885 sq. ft.555 Kappock Street #11P, Bronx, NY 10463
MLS# 916866Listed by: VYLLA HOME - New
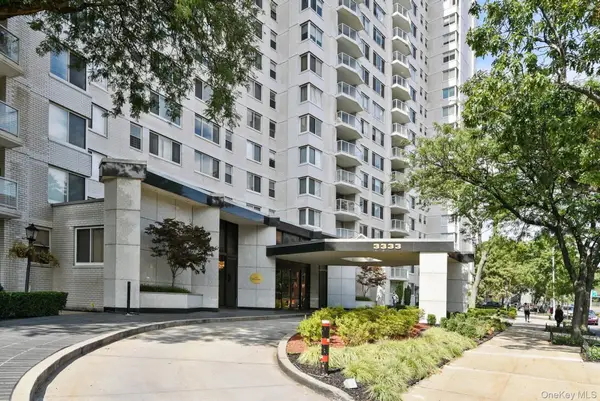 $640,000Active2 beds 2 baths1,239 sq. ft.
$640,000Active2 beds 2 baths1,239 sq. ft.3333 Henry Hudson Parkway #23H, Bronx, NY 10463
MLS# 916885Listed by: BROWN HARRIS STEVENS
