136 W 168th Street #5A, Bronx, NY 10452
Local realty services provided by:Better Homes and Gardens Real Estate Choice Realty
136 W 168th Street #5A,Bronx, NY 10452
$45,000
- 1 Beds
- 1 Baths
- 650 sq. ft.
- Co-op
- Pending
Listed by: rochely martinez
Office: exp realty
MLS#:925652
Source:OneKey MLS
Price summary
- Price:$45,000
- Price per sq. ft.:$69.23
About this home
Discover the opportunity to own a beautiful, sun-filled HDFC cooperative apartment in the desirable Highbridge section of the Bronx. This first-floor residence is part of a well-maintained walk-up building offering both comfort and convenience. Inside, you’ll find hardwood floors throughout, a spacious living room ideal for relaxing or entertaining, a separate kitchen with a dining area, a full bath, and a cozy bedroom retreat. A laundromat located right next door makes laundry day effortless. Accessible to the 4 train at 161st and 167th Streets, the Bx11 and Bx13 buses, and close to the rehabilitated Highbridge pedestrian and bike path that connects to Washington Heights. Near the Major Deegan and Cross Bronx Expressway.
Buyers will appreciate the value and potential this home provides. Board approval is required, and buyers must meet the HDFC cooperative income limits: maximum income of $58,450 for a household of 1, $66,800 for a household of 2, and $75,150 for a household of 3. CASH ONLY.
ACCEPTED OFFER. showing for backup offers only.
Contact an agent
Home facts
- Year built:1926
- Listing ID #:925652
- Added:90 day(s) ago
- Updated:January 16, 2026 at 11:23 AM
Rooms and interior
- Bedrooms:1
- Total bathrooms:1
- Full bathrooms:1
- Living area:650 sq. ft.
Heating and cooling
- Heating:Baseboard
Structure and exterior
- Year built:1926
- Building area:650 sq. ft.
Schools
- High school:Contact Agent
- Middle school:Call Listing Agent
- Elementary school:Contact Agent
Utilities
- Water:Public
- Sewer:Public Sewer
Finances and disclosures
- Price:$45,000
- Price per sq. ft.:$69.23
New listings near 136 W 168th Street #5A
- New
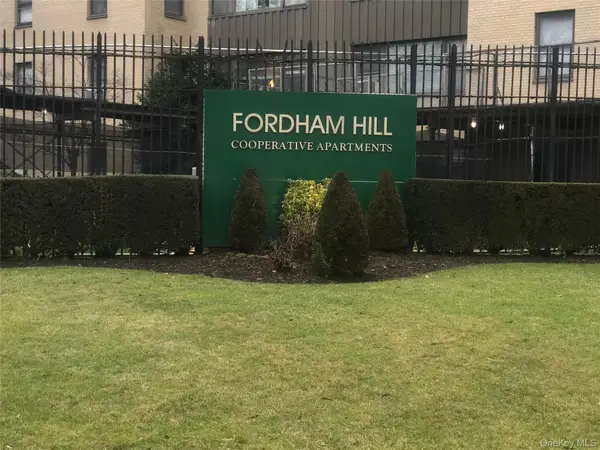 $239,000Active2 beds 1 baths863 sq. ft.
$239,000Active2 beds 1 baths863 sq. ft.8 Fordham Hill Oval #6B, Bronx, NY 10468
MLS# 951508Listed by: VYLLA HOME - New
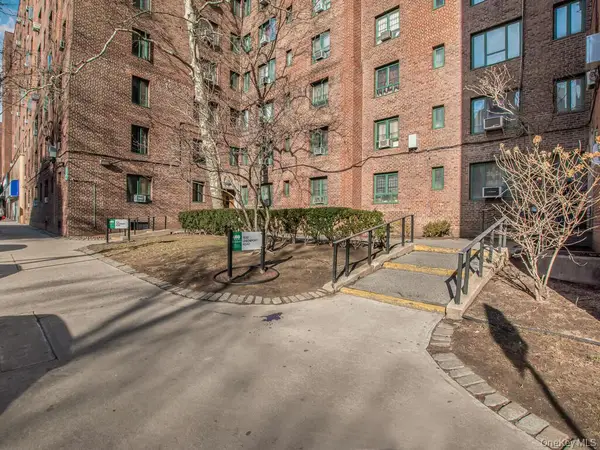 $239,999Active1 beds 1 baths613 sq. ft.
$239,999Active1 beds 1 baths613 sq. ft.1510 Unionport Road #ME, Bronx, NY 10462
MLS# 952501Listed by: EXP REALTY - Coming Soon
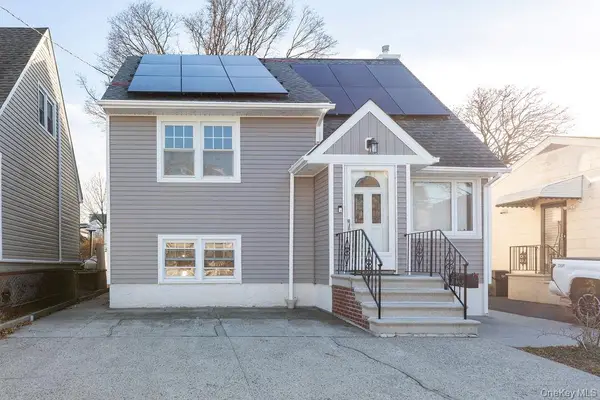 $699,000Coming Soon3 beds 2 baths
$699,000Coming Soon3 beds 2 baths158 Reville Street, Bronx, NY 10464
MLS# 946356Listed by: BEE HOME REALTY - New
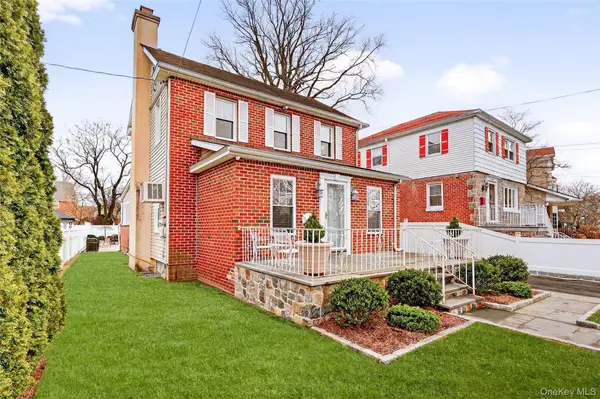 $1,100,000Active4 beds 2 baths1,940 sq. ft.
$1,100,000Active4 beds 2 baths1,940 sq. ft.3334 Country Club Road, Bronx, NY 10465
MLS# 950954Listed by: KELLER WILLIAMS REALTY NYC GRP - New
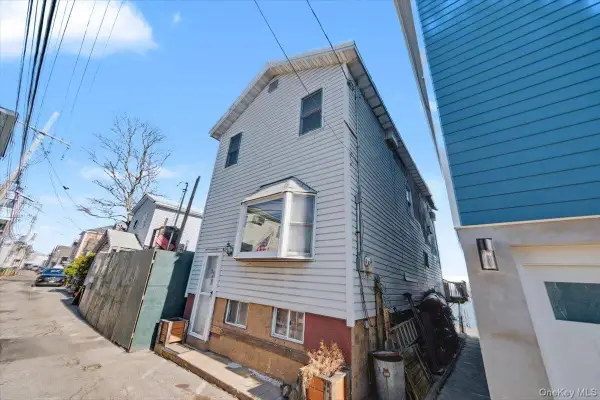 $150,000Active3 beds 2 baths1,000 sq. ft.
$150,000Active3 beds 2 baths1,000 sq. ft.13B Edgewater Park #13B, Bronx, NY 10465
MLS# 949542Listed by: SYSAK SELLS LLC - New
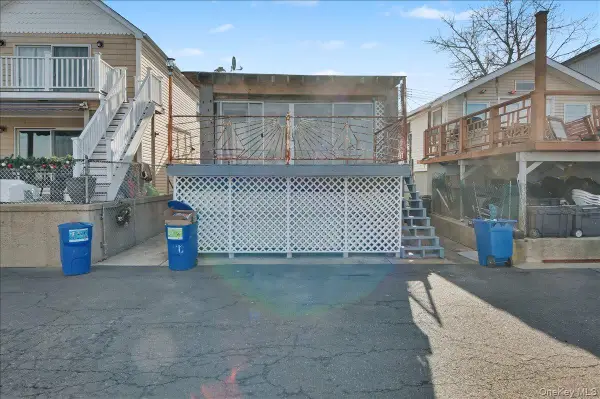 $130,000Active1 beds 1 baths700 sq. ft.
$130,000Active1 beds 1 baths700 sq. ft.13D Edgewater Park #13D, Bronx, NY 10465
MLS# 949564Listed by: SYSAK SELLS LLC - New
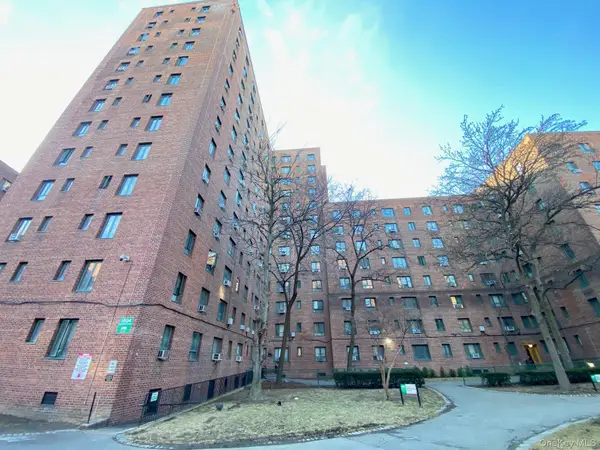 $338,000Active2 beds 1 baths829 sq. ft.
$338,000Active2 beds 1 baths829 sq. ft.1604 Metropolitan Avenue #8F, Bronx, NY 10462
MLS# 952430Listed by: PRIME REALTY - Open Sat, 11:30am to 1:30pmNew
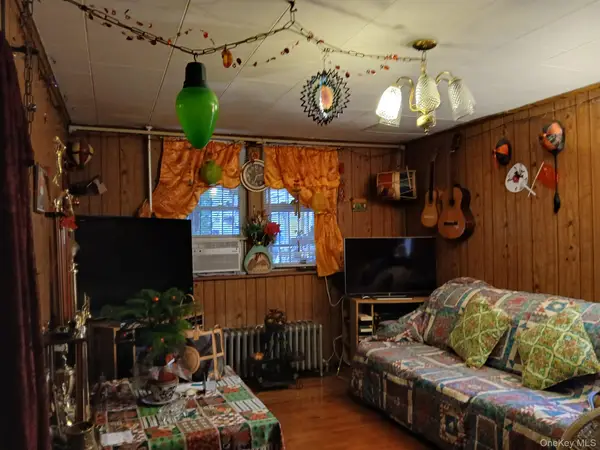 $429,000Active2 beds 1 baths546 sq. ft.
$429,000Active2 beds 1 baths546 sq. ft.227 Stephens Avenue, Bronx, NY 10473
MLS# 952416Listed by: CENTURY 21 FUTURE HOMES REALTY - New
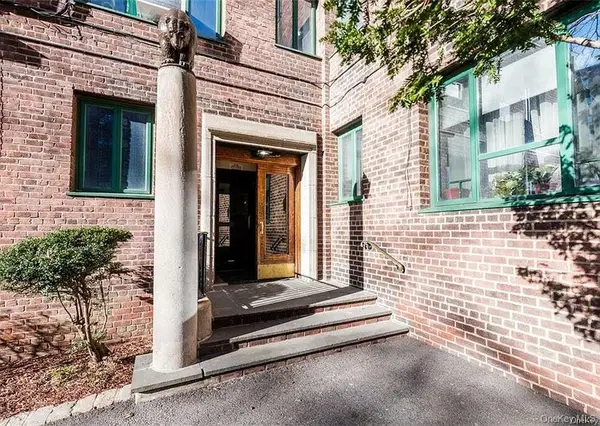 $259,000Active1 beds 1 baths686 sq. ft.
$259,000Active1 beds 1 baths686 sq. ft.1970 E Tremont Avenue #1C, Bronx, NY 10462
MLS# 887416Listed by: BEE HOME REALTY - Open Sat, 12 to 2pmNew
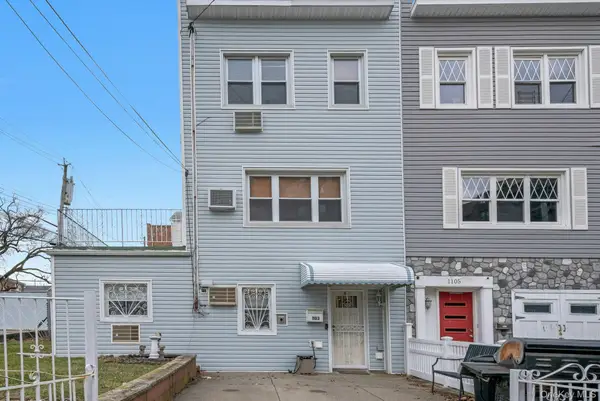 $799,000Active3 beds 3 baths1,048 sq. ft.
$799,000Active3 beds 3 baths1,048 sq. ft.1103 Stadium Avenue, Bronx, NY 10465
MLS# 890561Listed by: BERKSHIRE HATHAWAY HS NY PROP
