1383 Plimpton Avenue #5E, Bronx, NY 10452
Local realty services provided by:Better Homes and Gardens Real Estate Shore & Country Properties
1383 Plimpton Avenue #5E,Bronx, NY 10452
$130,000
- 2 Beds
- 1 Baths
- - sq. ft.
- Co-op
- Sold
Listed by: david orellana
Office: douglas elliman real estate
MLS#:922626
Source:OneKey MLS
Sorry, we are unable to map this address
Price summary
- Price:$130,000
About this home
Welcome to 1383 Plimpton Avenue #5E, a beautifully reimagined two-bedroom HDFC co-op that blends style, comfort, and unbeatable convenience. This residence has been fully renovated from top to bottom, featuring brand-new wiring, walls, ceilings, and flooring. The kitchen shines with modern cabinetry, quartz countertops, and a full suite of pristine stainless steel appliances. A thoughtfully updated bathroom with a sliding barn-style door adds a touch of character and charm. Located on the fifth floor of a well-maintained HDFC building, this walk-up apartment offers privacy and great natural light. This is a CASH ONLY purchase, financing will not be considered. Please note this home is subject to HDFC income restrictions and board approval. Owners are permitted to rent the unit after occupying it for one year. Additionally, building-wide rehabilitation work is planned and scheduled to commence in the near future. This project will follow the necessary processes and approvals, and once complete, it will significantly enhance the long-term value of the property. Purchasers have the option to defer maintenance payments until the work is finished. Perfectly situated just moments from Manhattan, Yankee Stadium, schools, shopping, and abundant green space for recreation. With a bus stop to Manhattan right outside the building, commuting could not be easier. If you are searching for a move-in-ready home in a prime location and you are ready to purchase in cash, this is a must-see.
Contact an agent
Home facts
- Year built:1925
- Listing ID #:922626
- Added:102 day(s) ago
- Updated:December 01, 2025 at 06:39 PM
Rooms and interior
- Bedrooms:2
- Total bathrooms:1
- Full bathrooms:1
Heating and cooling
- Heating:Oil, Radiant
Structure and exterior
- Year built:1925
Schools
- High school:Contact Agent
- Middle school:Call Listing Agent
- Elementary school:Contact Agent
Utilities
- Water:Public
- Sewer:Public Sewer
Finances and disclosures
- Price:$130,000
New listings near 1383 Plimpton Avenue #5E
- New
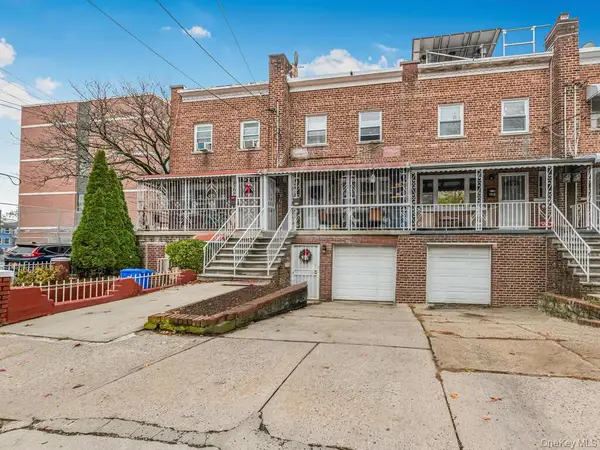 $699,999Active4 beds 3 baths1,666 sq. ft.
$699,999Active4 beds 3 baths1,666 sq. ft.1918 Pitman Avenue, Bronx, NY 10466
MLS# 939929Listed by: EXP REALTY - New
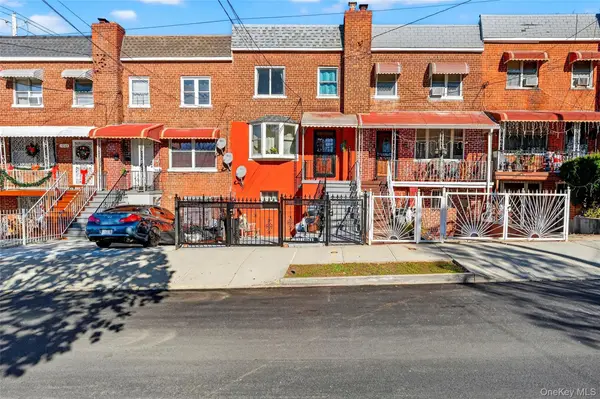 $599,999Active3 beds 2 baths1,534 sq. ft.
$599,999Active3 beds 2 baths1,534 sq. ft.1007 E 215th Street, Bronx, NY 10469
MLS# 939717Listed by: EXP REALTY - New
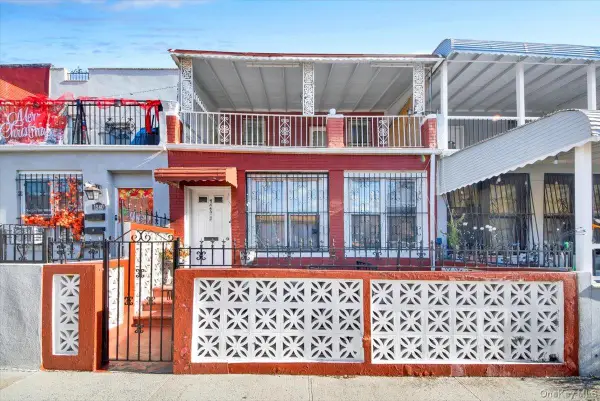 $825,000Active5 beds 2 baths2,802 sq. ft.
$825,000Active5 beds 2 baths2,802 sq. ft.1238 Colgate Avenue, Bronx, NY 10472
MLS# 939900Listed by: YOURHOMESOLD GUARANTEED REALTY - New
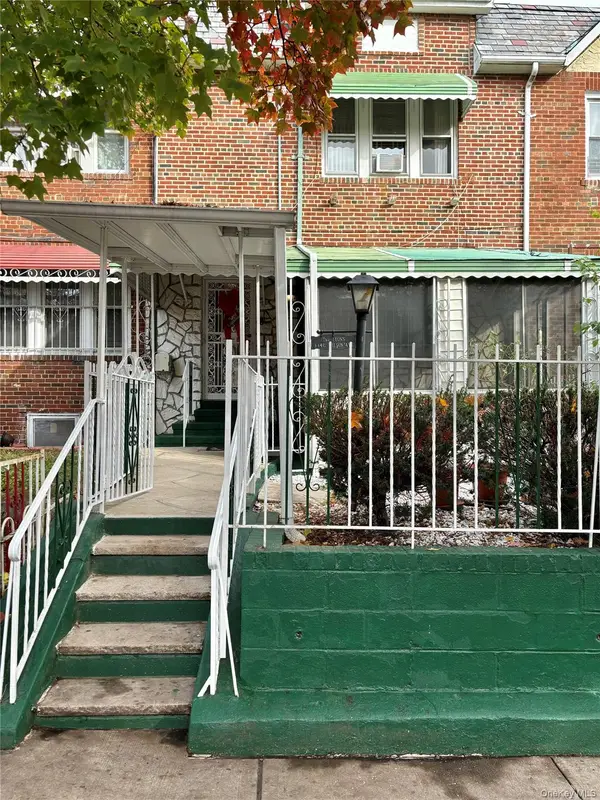 $575,000Active3 beds 2 baths1,681 sq. ft.
$575,000Active3 beds 2 baths1,681 sq. ft.3340 Wilson Avenue, Bronx, NY 10469
MLS# 938671Listed by: YOURHOMESOLD GUARANTEED REALTY - New
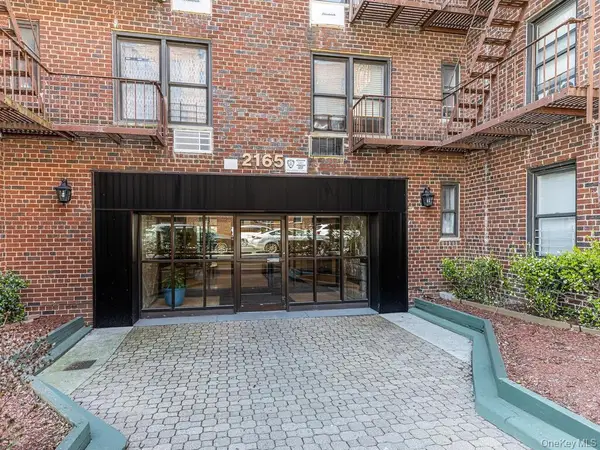 $139,000Active-- beds 1 baths450 sq. ft.
$139,000Active-- beds 1 baths450 sq. ft.2165 Matthews Avenue #4A, Bronx, NY 10462
MLS# 939526Listed by: RE/MAX IN THE CITY - New
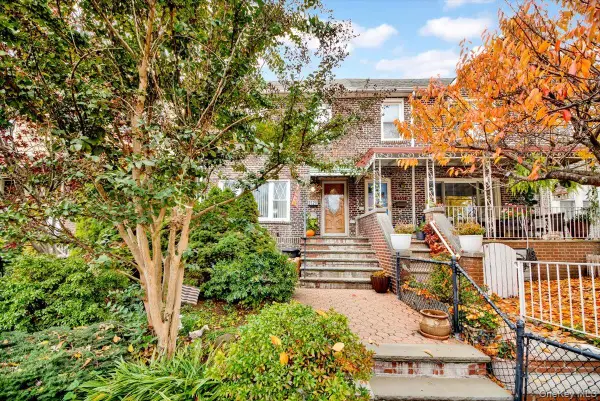 $659,000Active3 beds 1 baths1,400 sq. ft.
$659,000Active3 beds 1 baths1,400 sq. ft.2529 Westervelt Avenue, Bronx, NY 10469
MLS# 939620Listed by: CENTURY 21 KAFCOS REALTY - Coming Soon
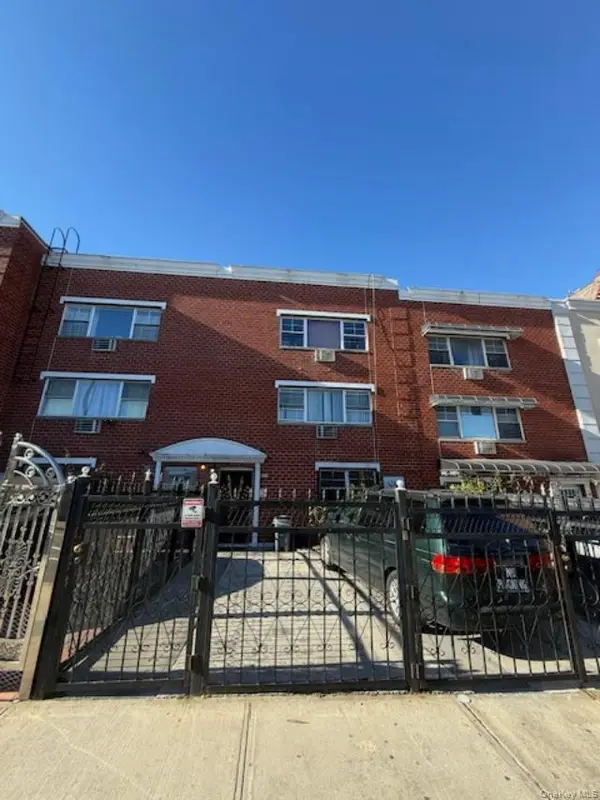 $829,000Coming Soon5 beds 3 baths
$829,000Coming Soon5 beds 3 baths827 Longfellow Avenue, Bronx, NY 10474
MLS# 939822Listed by: NY CHAMPIONS REALTY GROUP - New
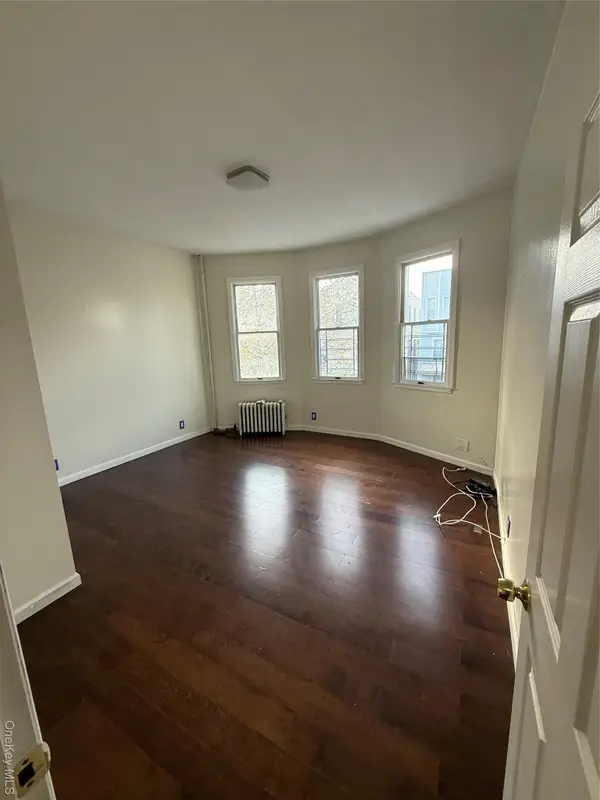 $3,600Active3 beds 1 baths2,953 sq. ft.
$3,600Active3 beds 1 baths2,953 sq. ft.1722 Hunt Avenue #1st floor, Bronx, NY 10462
MLS# 939705Listed by: EMRAN ESTATES REALTY 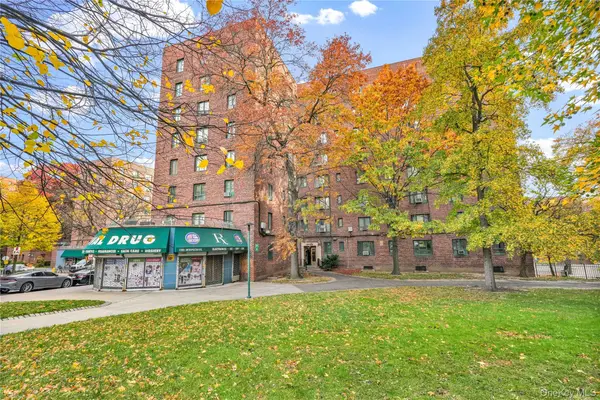 $200,000Pending1 beds 1 baths660 sq. ft.
$200,000Pending1 beds 1 baths660 sq. ft.1504 Metropolitian Avenue #4C, Bronx, NY 10462
MLS# 939302Listed by: CENTURY 21 MILESTONE TEAM RLTY- Coming Soon
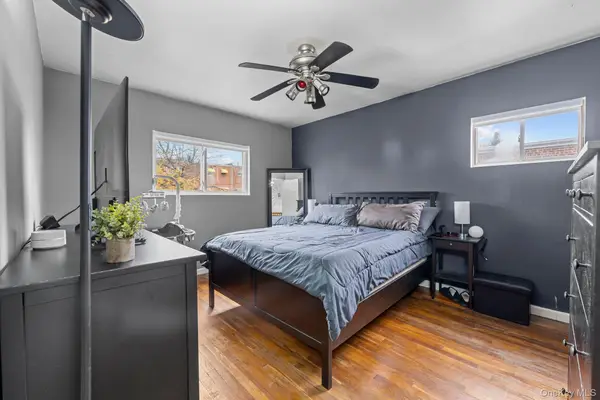 $759,000Coming Soon3 beds 3 baths
$759,000Coming Soon3 beds 3 baths2953 Kingsland Avenue, Bronx, NY 10469
MLS# 939657Listed by: KELLER WILLIAMS REALTY NYC GRP
