1425 Thieriot Avenue #6C, Bronx, NY 10460
Local realty services provided by:Better Homes and Gardens Real Estate Shore & Country Properties
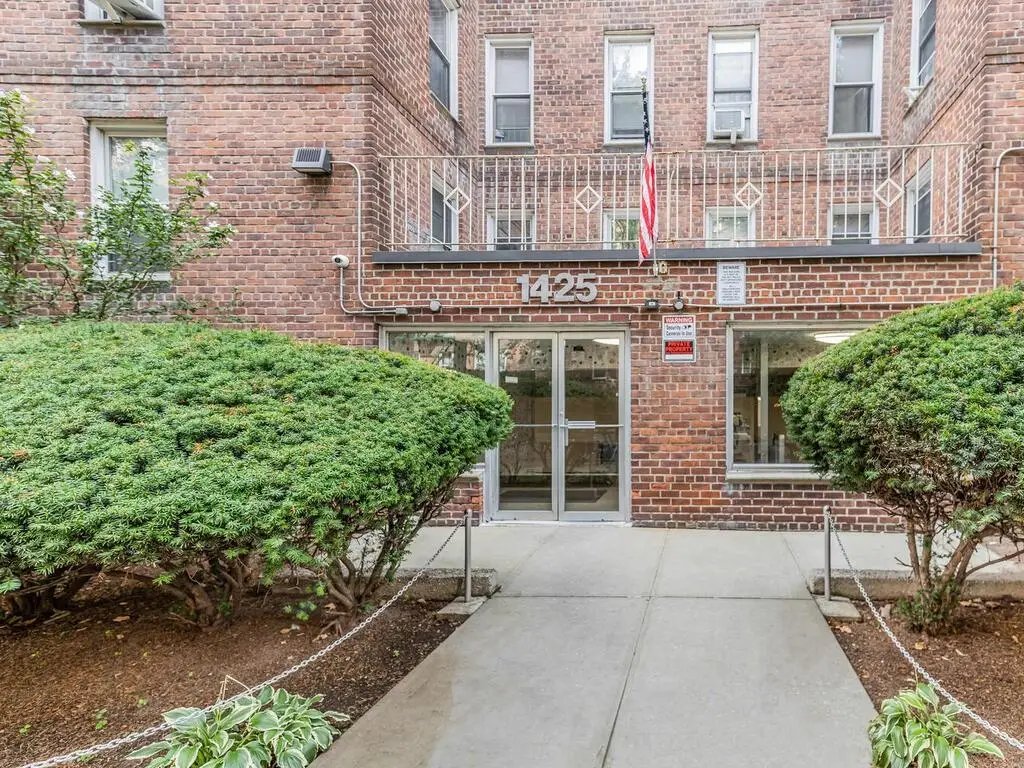
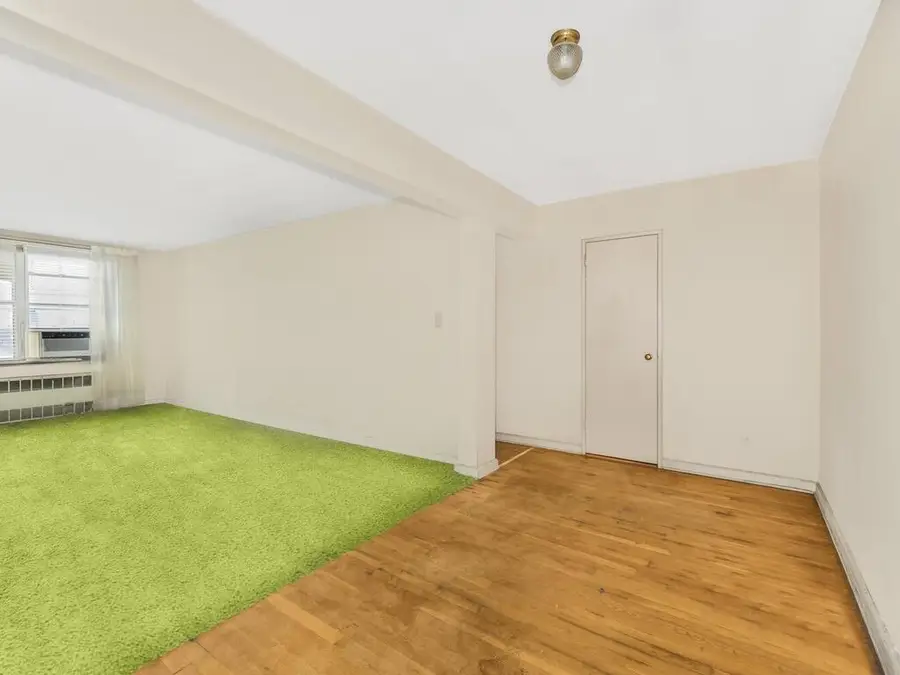

1425 Thieriot Avenue #6C,Bronx, NY 10460
$129,999
- 2 Beds
- 1 Baths
- 920 sq. ft.
- Co-op
- Pending
Listed by:anthony a. domathoti
Office:exit realty premium
MLS#:H6297874
Source:One Key MLS
Price summary
- Price:$129,999
- Price per sq. ft.:$141.3
About this home
Welcome to an exceptional opportunity to craft your ideal home in the vibrant Parkchester neighborhood of the Bronx. This two-bedroom coop offers a versatile canvas with an expansive open layout living room, presenting ample potential for customization. While the apartment requires some TLC, it presents a unique chance for you to infuse every aspect with your personal touch.
Key Features:
Expansive Open Layout: The spacious living area provides flexibility for your design aspirations.
Abundant Closet Space: Enjoy ample storage solutions for your belongings.
Sunlit Bedrooms: Generously sized bedrooms bathe in natural light, fostering a cozy ambiance.
Hardwood Flooring: Classic hardwood floors offer timeless appeal and durability.
Renovation Potential: While in need of refurbishment, this apartment offers a blank slate for you to renovate and tailor to your preferences.
Prime Location: Situated near Parkchester, you'll have convenient access to a diverse range of amenities, including shopping, dining, parks, and community services. Multiple transportation options nearby ensure effortless commuting.
This two-bedroom coop near Parkchester is perfect for crafting your dream home. Its spacious layout, ample closet space, and hardwood floors provide a great starting point. Embrace the opportunity to design a home that reflects your unique style in this lively Bronx neighborhood. Additional Information: HeatingFuel:Oil Above Ground,
Contact an agent
Home facts
- Year built:1965
- Listing Id #:H6297874
- Added:740 day(s) ago
- Updated:July 13, 2025 at 07:36 AM
Rooms and interior
- Bedrooms:2
- Total bathrooms:1
- Full bathrooms:1
- Living area:920 sq. ft.
Heating and cooling
- Heating:Baseboard, Oil
Structure and exterior
- Year built:1965
- Building area:920 sq. ft.
Schools
- High school:Contact Agent
- Middle school:Contact Agent
- Elementary school:Contact Agent
Utilities
- Water:Public
- Sewer:Public Sewer
Finances and disclosures
- Price:$129,999
- Price per sq. ft.:$141.3
New listings near 1425 Thieriot Avenue #6C
- New
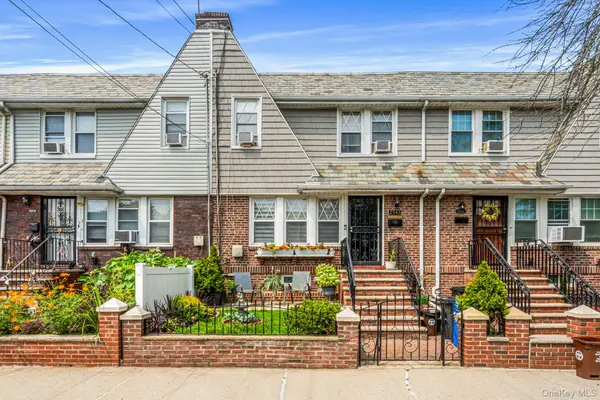 $658,888Active3 beds 2 baths1,360 sq. ft.
$658,888Active3 beds 2 baths1,360 sq. ft.2543 Mickle Avenue, Bronx, NY 10469
MLS# 901590Listed by: KELLER WILLIAMS RLTY LANDMARK - New
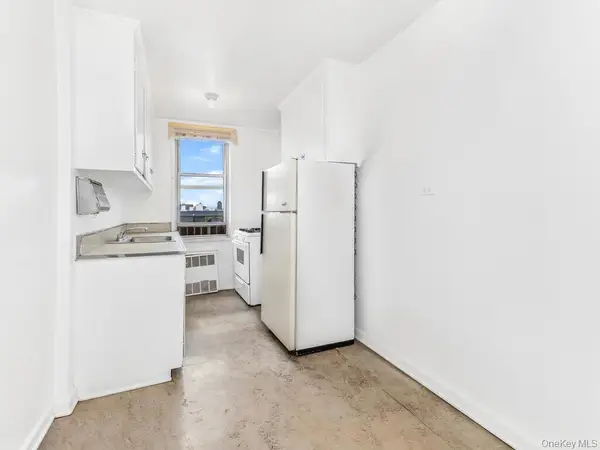 $180,000Active2 beds 1 baths920 sq. ft.
$180,000Active2 beds 1 baths920 sq. ft.1425 Thieriot Avenue #6C, Bronx, NY 10460
MLS# 899367Listed by: EXIT REALTY PREMIUM - New
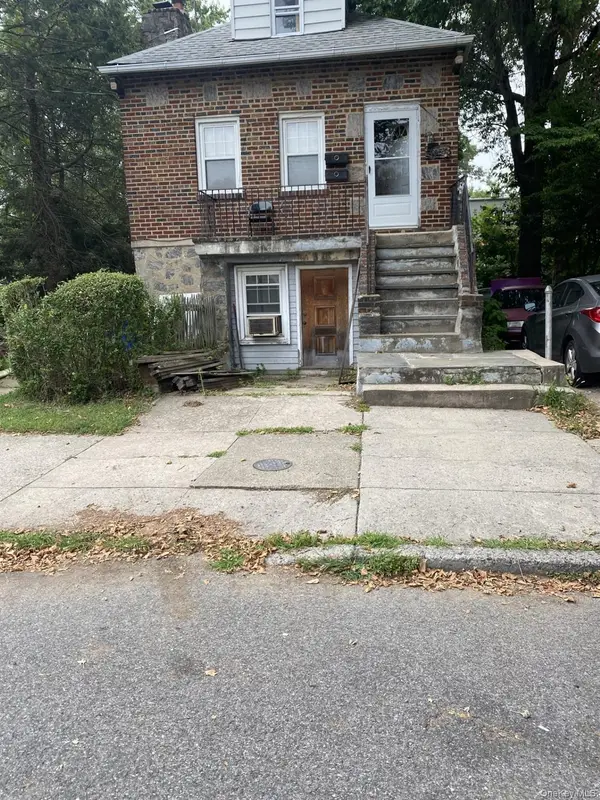 $799,900Active3 beds 2 baths
$799,900Active3 beds 2 baths4051 Grace Avenue, Bronx, NY 10466
MLS# 899331Listed by: KELLER WILLIAMS REALTY GROUP - Open Sun, 2 to 3:30pmNew
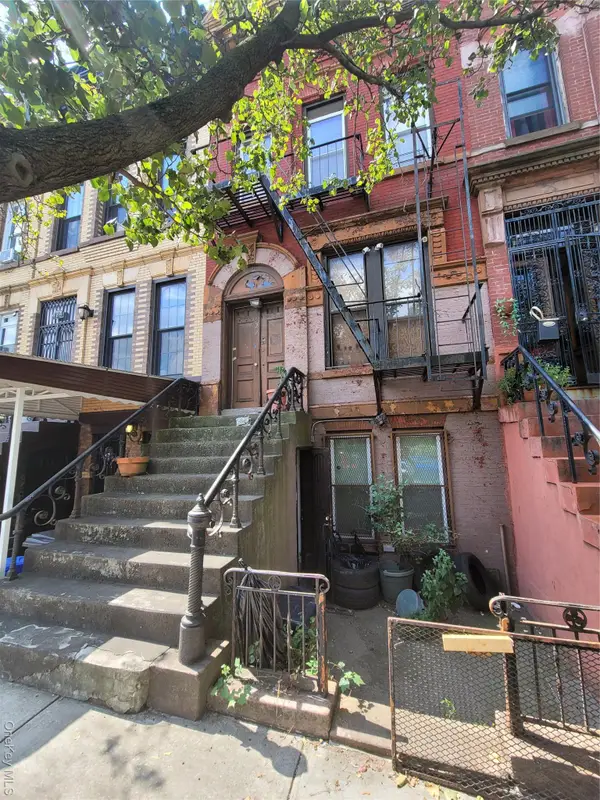 $1,199,999Active-- beds -- baths2,160 sq. ft.
$1,199,999Active-- beds -- baths2,160 sq. ft.422 E 134th Street, Bronx, NY 10454
MLS# 901476Listed by: KELLER WILLIAMS REALTY NYC GRP - New
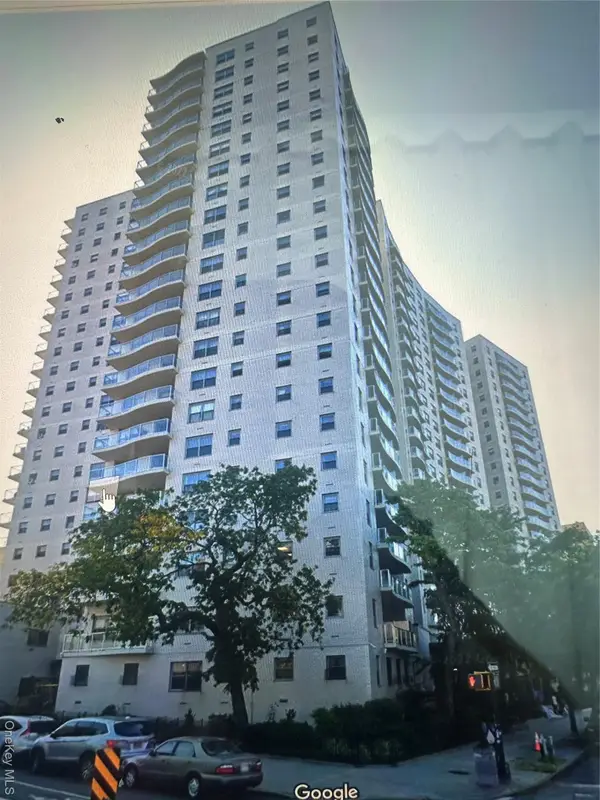 $469,000Active3 beds 2 baths1,300 sq. ft.
$469,000Active3 beds 2 baths1,300 sq. ft.1020 Grand Concourse #6R, Bronx, NY 10451
MLS# 899384Listed by: JGERENA REAL ESTATE GROUP, LLC - Open Sat, 12 to 3pmNew
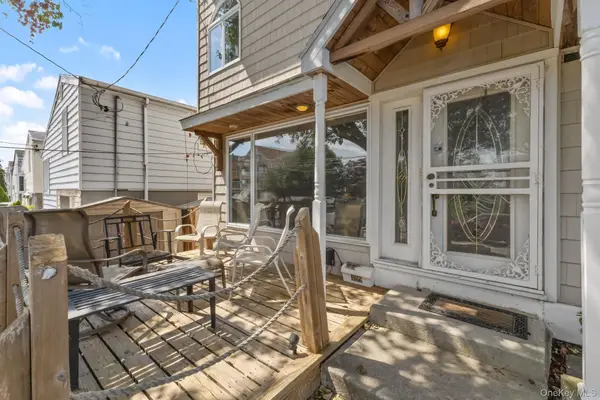 $699,000Active3 beds 2 baths1,350 sq. ft.
$699,000Active3 beds 2 baths1,350 sq. ft.3199 Tierney Place, Bronx, NY 10465
MLS# 901230Listed by: EXIT REALTY PRIVATE CLIENT - Open Sat, 11am to 1pmNew
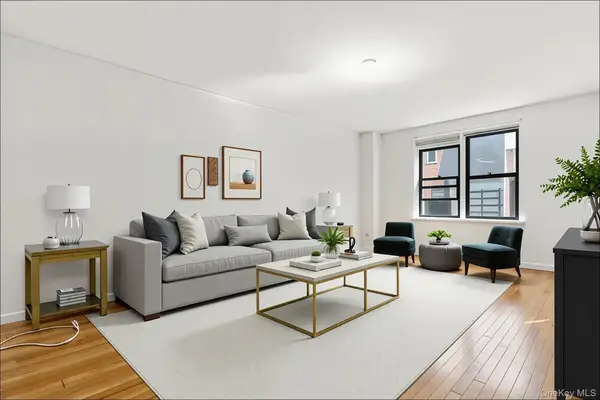 $192,500Active1 beds 1 baths750 sq. ft.
$192,500Active1 beds 1 baths750 sq. ft.665 Thwaites Place #4V, Bronx, NY 10467
MLS# 900532Listed by: LINK NY REALTY - New
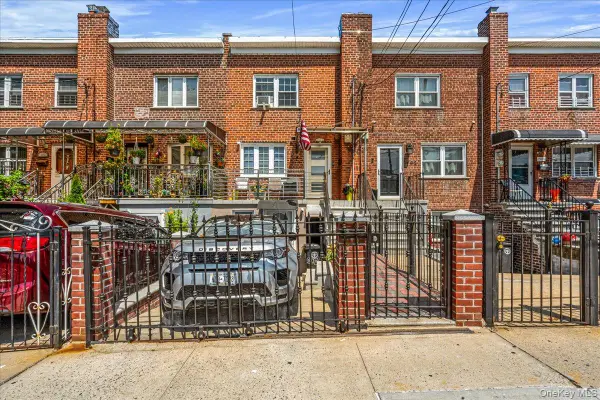 $749,000Active3 beds 2 baths1,152 sq. ft.
$749,000Active3 beds 2 baths1,152 sq. ft.1904 Bronxdale Avenue, Bronx, NY 10462
MLS# 901176Listed by: RE/MAX CITY SQUARE - Open Sat, 12 to 2pmNew
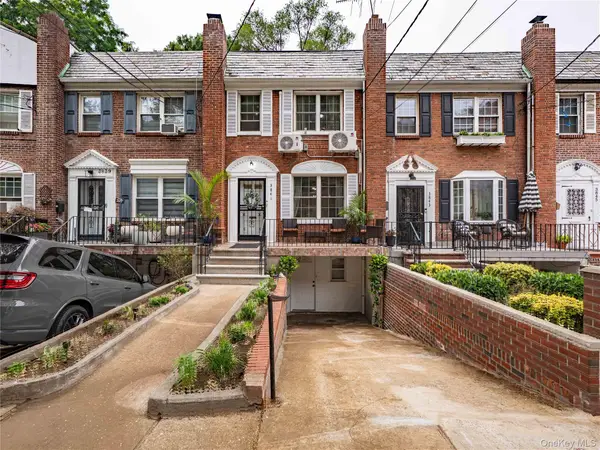 $749,999Active3 beds 3 baths1,332 sq. ft.
$749,999Active3 beds 3 baths1,332 sq. ft.3841 Bailey Avenue, Bronx, NY 10463
MLS# 900790Listed by: REAL BROKER NY LLC - New
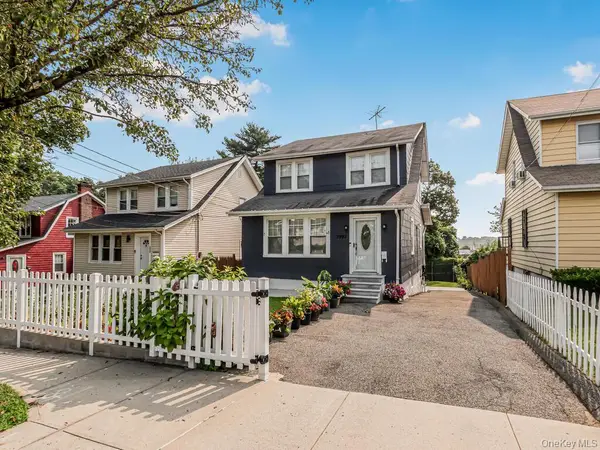 $685,000Active3 beds 2 baths1,208 sq. ft.
$685,000Active3 beds 2 baths1,208 sq. ft.3992 Rombouts Avenue, Bronx, NY 10466
MLS# 901076Listed by: GLOBAL DREAM HOMES REALTY INC.
