1475 Thieriot Avenue #5N, Bronx, NY 10460
Local realty services provided by:Better Homes and Gardens Real Estate Shore & Country Properties
1475 Thieriot Avenue #5N,Bronx, NY 10460
$145,000
- 1 Beds
- 1 Baths
- 800 sq. ft.
- Co-op
- Active
Listed by: lori mastrangelo
Office: era insite realty services
MLS#:940769
Source:OneKey MLS
Price summary
- Price:$145,000
- Price per sq. ft.:$181.25
About this home
Bright, spacious 1 bedroom corner unit cooperative with north/northwestern exposures centrally located in Parkchester, Bronx! Enter into a large open foyer perfect to be used as a dining room or home office, modern kitchen with oak cabinets and tile backsplash, living room, king size bedroom and updated hall bathroom. This lovely unit has been freshly painted, and features hardwood floors, crown molding and ample closet space. Building amenities include on-site super, laundry room and private outdoor garden/picnic/bbq area perfect for relaxation and family gatherings. Conveniently located close to shopping, schools, highways, buses and transportation. The #6 train is walking distance (0.2 miles). The highly anticipated Parkchester/Van Nest Metro North Station (est. 2027) makes this the ideal location for commuting into NYC. Best of all, your monthly maintenance of $1,009 includes ALL utilities (except cable-wifi). Coop board approval required (minimum down payment is 10%; no dogs allowed). This property qualifies for down payment assistance/grants up to 3% of purchase price (programs vary per lender). Shown by appointment.
Contact an agent
Home facts
- Year built:1954
- Listing ID #:940769
- Added:260 day(s) ago
- Updated:January 16, 2026 at 04:13 PM
Rooms and interior
- Bedrooms:1
- Total bathrooms:1
- Full bathrooms:1
- Living area:800 sq. ft.
Heating and cooling
- Heating:Oil
Structure and exterior
- Year built:1954
- Building area:800 sq. ft.
Schools
- High school:Contact Agent
- Middle school:Call Listing Agent
- Elementary school:Archer Elementary School
Utilities
- Water:Public
- Sewer:Public Sewer
Finances and disclosures
- Price:$145,000
- Price per sq. ft.:$181.25
New listings near 1475 Thieriot Avenue #5N
- New
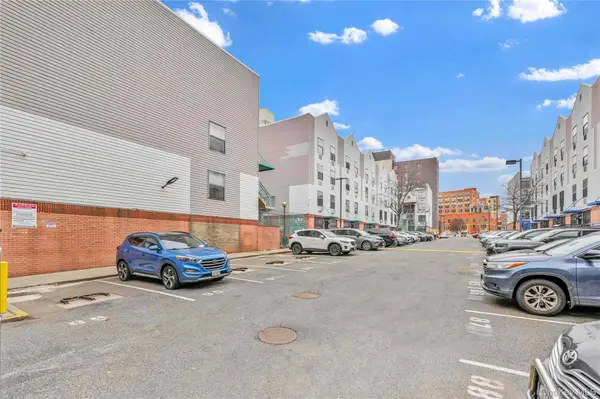 $400,000Active3 beds 2 baths1,067 sq. ft.
$400,000Active3 beds 2 baths1,067 sq. ft.749 Saint Anns Avenue #50D, Bronx, NY 10456
MLS# 952598Listed by: CENTURY 21 MILESTONE TEAM RLTY - New
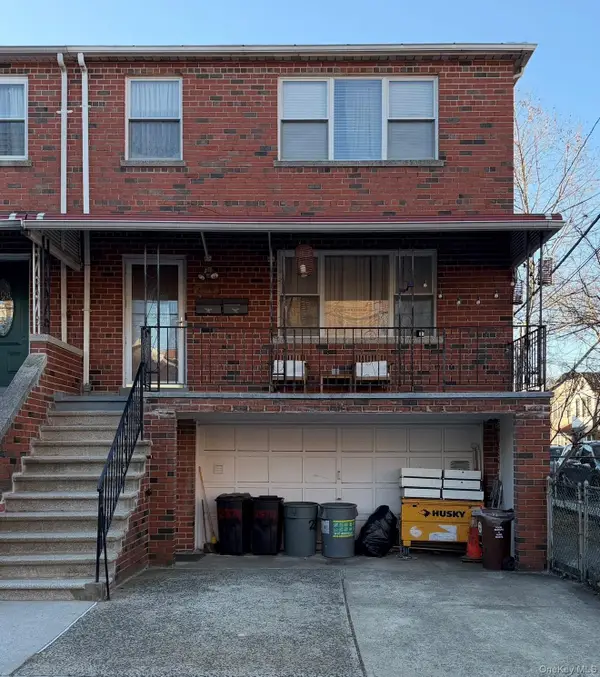 $1,295,000Active6 beds 3 baths3,243 sq. ft.
$1,295,000Active6 beds 3 baths3,243 sq. ft.2874 Roberts Avenue, Bronx, NY 10461
MLS# 952513Listed by: JL CAPITAL REAL ESTATE CORP - New
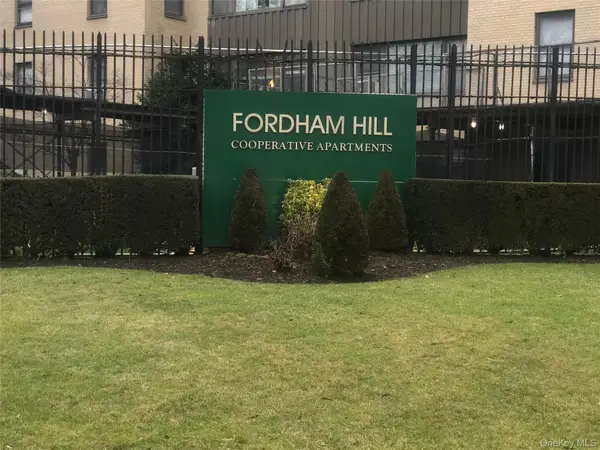 $239,000Active2 beds 1 baths863 sq. ft.
$239,000Active2 beds 1 baths863 sq. ft.8 Fordham Hill Oval #6B, Bronx, NY 10468
MLS# 951508Listed by: VYLLA HOME - New
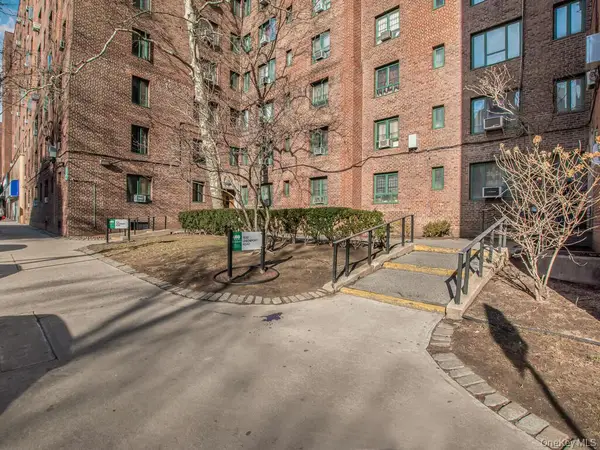 $239,999Active1 beds 1 baths613 sq. ft.
$239,999Active1 beds 1 baths613 sq. ft.1510 Unionport Road #ME, Bronx, NY 10462
MLS# 952501Listed by: EXP REALTY - Coming Soon
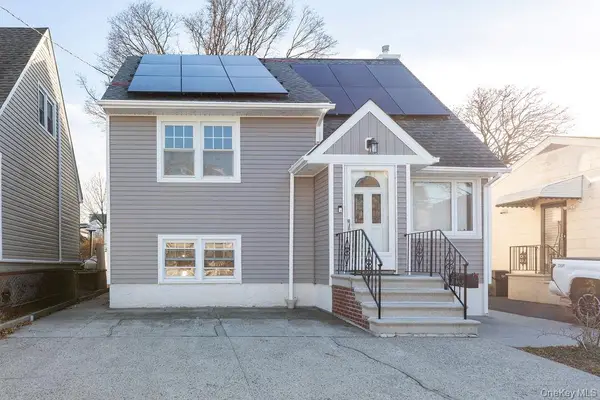 $699,000Coming Soon3 beds 2 baths
$699,000Coming Soon3 beds 2 baths158 Reville Street, Bronx, NY 10464
MLS# 946356Listed by: BEE HOME REALTY - New
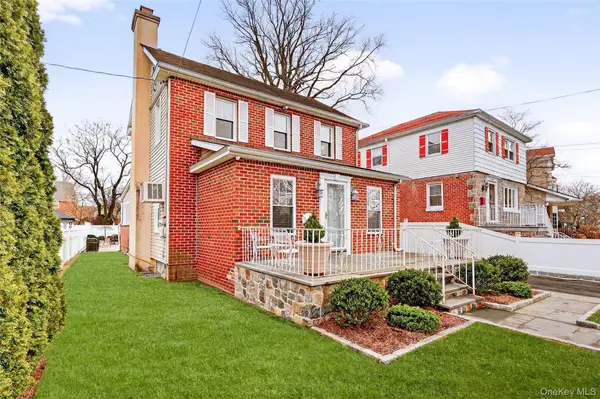 $1,100,000Active4 beds 2 baths1,940 sq. ft.
$1,100,000Active4 beds 2 baths1,940 sq. ft.3334 Country Club Road, Bronx, NY 10465
MLS# 950954Listed by: KELLER WILLIAMS REALTY NYC GRP - New
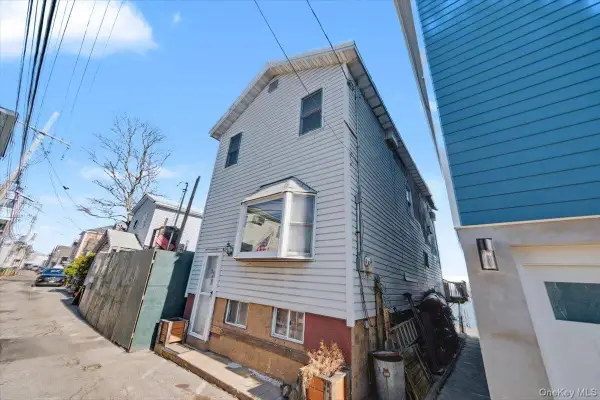 $150,000Active3 beds 2 baths1,000 sq. ft.
$150,000Active3 beds 2 baths1,000 sq. ft.13B Edgewater Park #13B, Bronx, NY 10465
MLS# 949542Listed by: SYSAK SELLS LLC - New
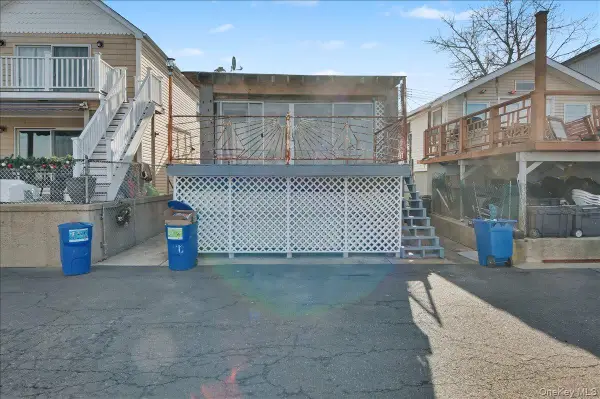 $130,000Active1 beds 1 baths700 sq. ft.
$130,000Active1 beds 1 baths700 sq. ft.13D Edgewater Park #13D, Bronx, NY 10465
MLS# 949564Listed by: SYSAK SELLS LLC - New
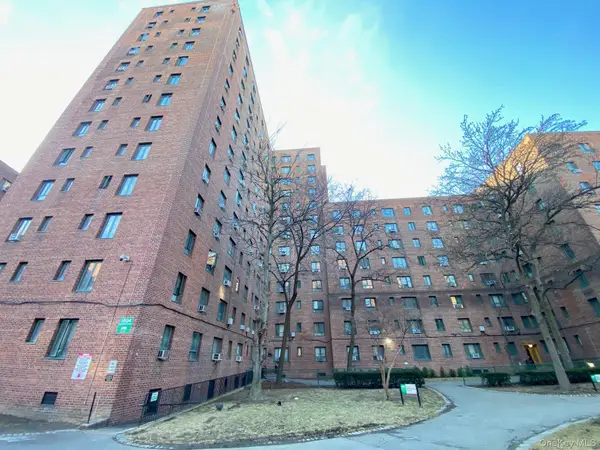 $338,000Active2 beds 1 baths829 sq. ft.
$338,000Active2 beds 1 baths829 sq. ft.1604 Metropolitan Avenue #8F, Bronx, NY 10462
MLS# 952430Listed by: PRIME REALTY - Open Sat, 11:30am to 1:30pmNew
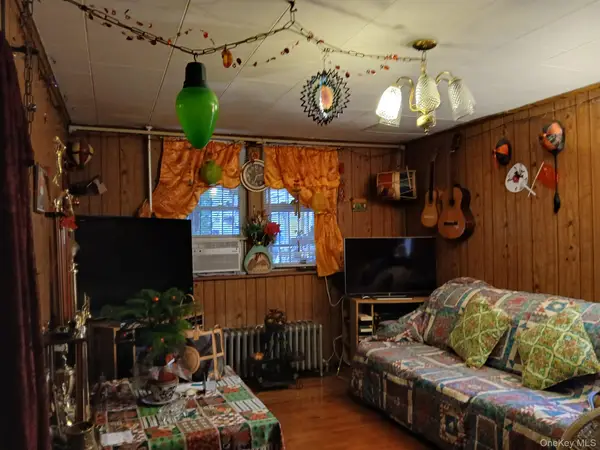 $429,000Active2 beds 1 baths546 sq. ft.
$429,000Active2 beds 1 baths546 sq. ft.227 Stephens Avenue, Bronx, NY 10473
MLS# 952416Listed by: CENTURY 21 FUTURE HOMES REALTY
