2080 Barnes Avenue #3B, Bronx, NY 10462
Local realty services provided by:Better Homes and Gardens Real Estate Dream Properties
2080 Barnes Avenue #3B,Bronx, NY 10462
$265,000
- 2 Beds
- 1 Baths
- 1,200 sq. ft.
- Co-op
- Active
Listed by: joy david
Office: voro llc.
MLS#:938068
Source:OneKey MLS
Price summary
- Price:$265,000
- Price per sq. ft.:$220.83
- Monthly HOA dues:$1,195
About this home
Great Neighborhood, Apartment is in good condition, ready to move spacious, 3rd floor apartment in elevator building. Spacious sun-drenched living room, generous size Two bedrooms (both fit a king side bed set) with double closets. Eat-in kitchen with granite countertops and updated appliances and dishwasher and many cabinets, formal dining area and a modern full bathroom. Facilities such as schools, food markets, pharmacy, hospitals and public transportation, Commuters will love the convenience—just a short walk to the #2 and #5 subway lines, express buses to Manhattan, and easy access to major highways. Explore nearby attractions, walking distance to the Bronx Zoo and Botanical garden. Pelham Parkway for biking or hiking trails is in close proximity. Building has common laundry room, community room and additional storage and bike rack for your convenience. Parking is on a wait list, street parking and garages nearby. modern tiling. This well-managed building offers a live-in super, indoor garage parking. Board approval required. Please email me or call for scheduling the showing.
Contact an agent
Home facts
- Year built:1951
- Listing ID #:938068
- Added:48 day(s) ago
- Updated:January 09, 2026 at 12:03 PM
Rooms and interior
- Bedrooms:2
- Total bathrooms:1
- Full bathrooms:1
- Living area:1,200 sq. ft.
Heating and cooling
- Heating:Hot Water
Structure and exterior
- Year built:1951
- Building area:1,200 sq. ft.
Schools
- High school:Contact Agent
- Middle school:Call Listing Agent
- Elementary school:Contact Agent
Utilities
- Water:Public, Water Available
- Sewer:Public Sewer, Sewer Available
Finances and disclosures
- Price:$265,000
- Price per sq. ft.:$220.83
New listings near 2080 Barnes Avenue #3B
- New
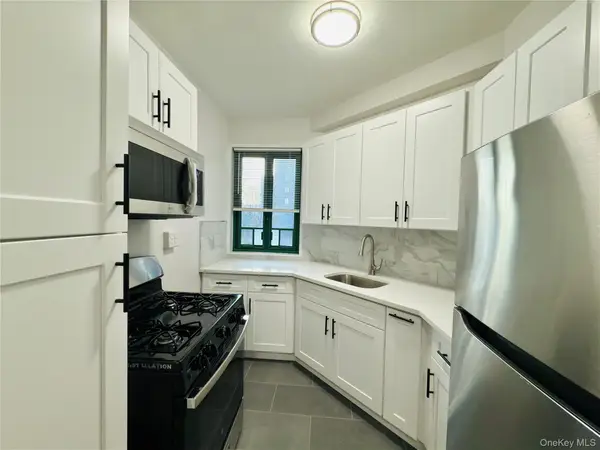 $379,000Active2 beds 1 baths841 sq. ft.
$379,000Active2 beds 1 baths841 sq. ft.1938 E Tremont Avenue #5B, Bronx, NY 10462
MLS# 949804Listed by: HAN TANG REALTY INC. - New
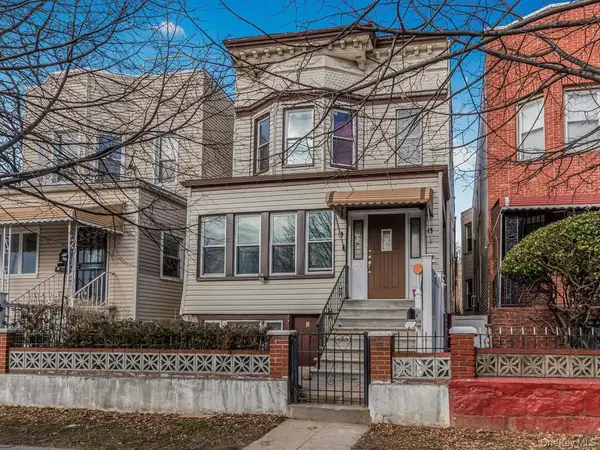 $989,000Active7 beds 3 baths2,442 sq. ft.
$989,000Active7 beds 3 baths2,442 sq. ft.2215 Bruckner Boulevard, Bronx, NY 10472
MLS# 949232Listed by: RE/MAX DISTINGUISHED HMS.&PROP - Open Sun, 11:30am to 2:30pmNew
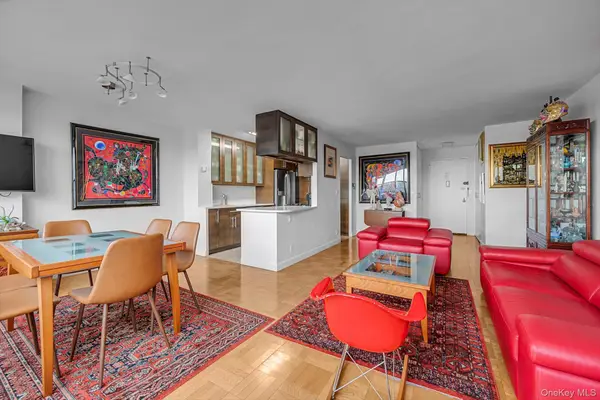 $499,999Active2 beds 2 baths1,200 sq. ft.
$499,999Active2 beds 2 baths1,200 sq. ft.555 Kappock Street #22C, Bronx, NY 10463
MLS# 949425Listed by: COMPASS GREATER NY, LLC - Coming Soon
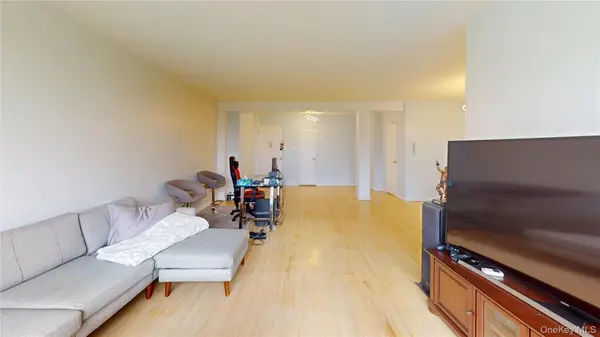 $285,000Coming Soon1 beds 1 baths
$285,000Coming Soon1 beds 1 baths6300 Riverdale Avenue #6C, Bronx, NY 10471
MLS# 949707Listed by: LANDSEAIR REAL ESTATE GROUP - Open Sun, 12 to 2pmNew
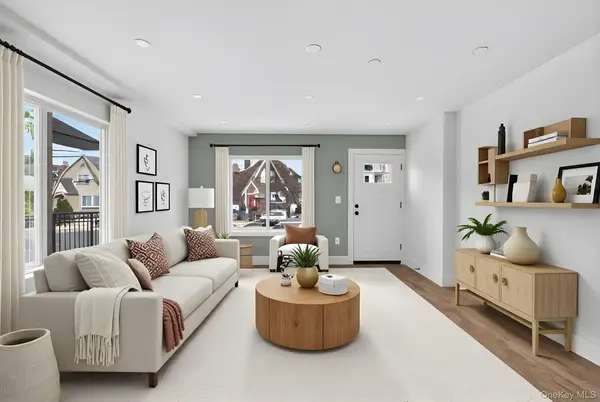 $1,419,000Active6 beds 5 baths3,648 sq. ft.
$1,419,000Active6 beds 5 baths3,648 sq. ft.2217 Seymour Avenue, Bronx, NY 10469
MLS# 949763Listed by: KEYSTONE REALTY USA CORP - Coming Soon
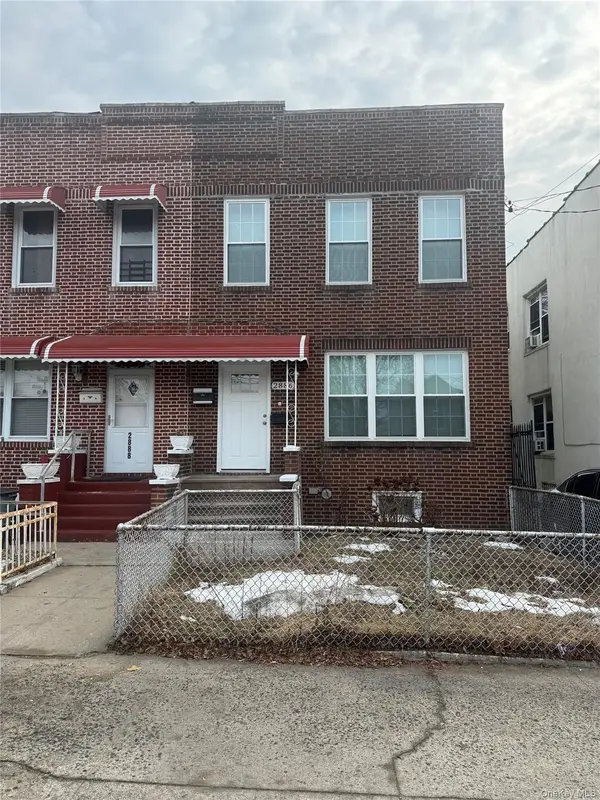 $999,926Coming Soon5 beds 3 baths
$999,926Coming Soon5 beds 3 baths2886 Randall Avenue, Bronx, NY 10465
MLS# 949331Listed by: WEICHERT REALTORS LEGACY GROUP - New
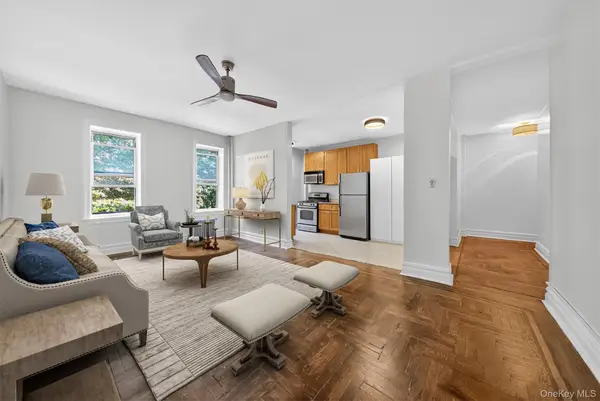 $299,000Active1 beds 1 baths820 sq. ft.
$299,000Active1 beds 1 baths820 sq. ft.811 Walton Avenue #C15, Bronx, NY 10451
MLS# 949591Listed by: DOUGLAS ELLIMAN REAL ESTATE - New
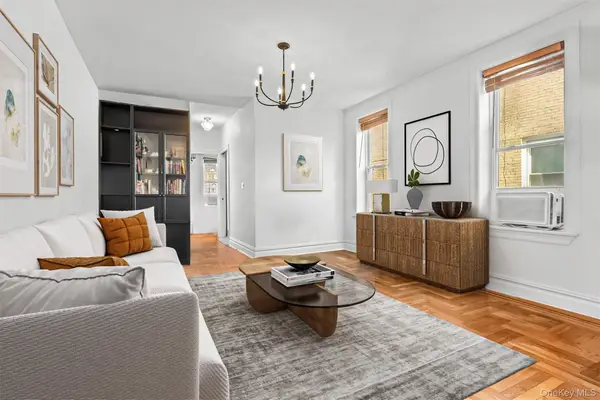 $277,000Active1 beds 1 baths800 sq. ft.
$277,000Active1 beds 1 baths800 sq. ft.811 Walton Avenue #F19, Bronx, NY 10451
MLS# 949635Listed by: DOUGLAS ELLIMAN REAL ESTATE - New
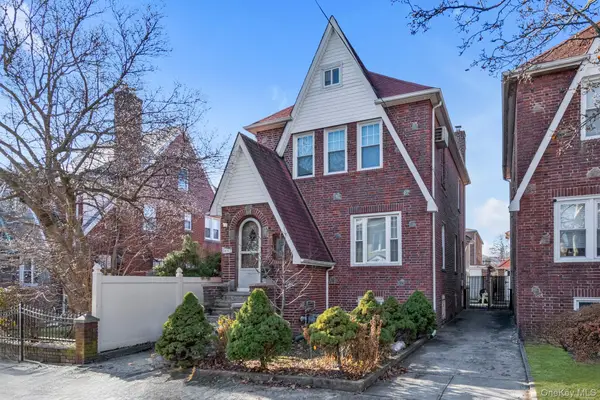 $1,069,000Active5 beds 4 baths2,496 sq. ft.
$1,069,000Active5 beds 4 baths2,496 sq. ft.2445 Yates Avenue, Bronx, NY 10469
MLS# 945740Listed by: TODAY REALTY CORP. - Open Sat, 11:30am to 2:30pmNew
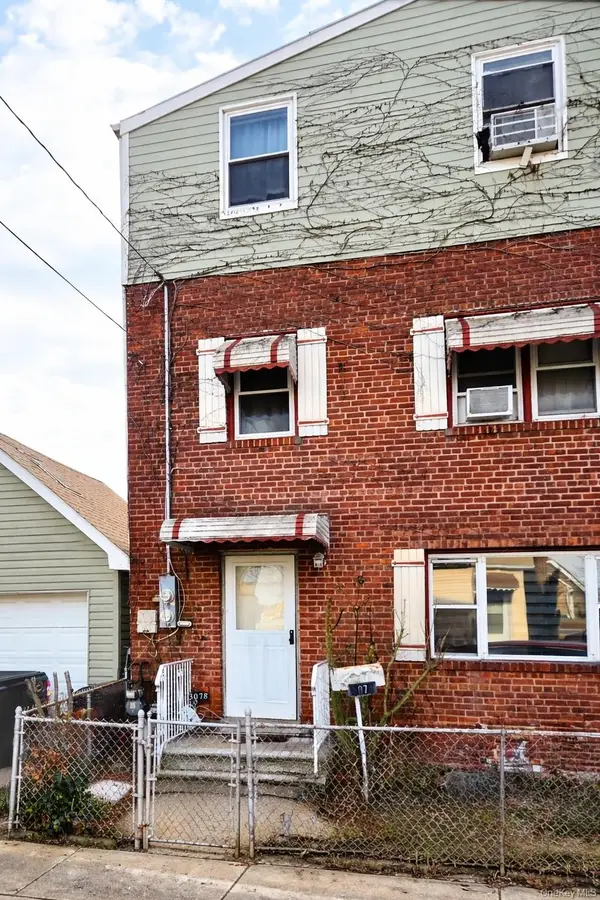 $875,000Active5 beds 2 baths2,749 sq. ft.
$875,000Active5 beds 2 baths2,749 sq. ft.3078 Fearn Place, Bronx, NY 10465
MLS# 947662Listed by: EXP REALTY
