2550 Independence Avenue #7G, Bronx, NY 10463
Local realty services provided by:Better Homes and Gardens Real Estate Dream Properties
2550 Independence Avenue #7G,Bronx, NY 10463
$595,000
- 3 Beds
- 2 Baths
- 1,400 sq. ft.
- Co-op
- Pending
Listed by:julie reyes
Office:exp realty
MLS#:819367
Source:OneKey MLS
Price summary
- Price:$595,000
- Price per sq. ft.:$425
About this home
Open House By Appointment- MUST RSVP - BRING ID - Meet in lobby. - Shoe coverings provided.
The Burton Co-op is one of the prestigious buildings nestled in Riverdale. This spacious home Illuminates with sunlight from every angle due to the multiple exposures facing North, East, South and West with just as many windows throughout to enjoy a variety of views. This Top floor corner terraced home is a great find! Relax on the terrace facing west with a 360-degree view and enjoy the suburban-like neighborhood with all the greenery to admire. The home boasts of a renovated windowed kitchen with a long stone counter, lacquered cabinets, new appliances, electric stove, and a nice nook to enjoy your meals. The hallway leads to the first bedroom which has two deep closets, two windows with north and eastern views, and a grand light fixture. The second bedroom is an ensuite with a windowed three-quarter bathroom having a full-length shower, three windows making this room bright and airy, deep closets and an art nouveau style light fixture. Behind the custom-built pocket door flanked by generous size bookcases lies the main ensuite bedroom. This ensuite has a total of four windows – one being in the full bathroom, the other three windows are situated just so to enjoy a nice summer breeze. This bedroom is large enough to fit a king-size bed and bedroom furniture and has another closet to boast. Just off the bedrooms is an open space one may use for a family style dining room; this area leads to an expansive living room. The terrace is just off the living room with fantastic views of the neighborhood parks. The apartment boasts of wood floors throughout, custom blinds, custom radiator covers, beautiful light fixtures, and some oversized bookcases you may call your own. The amenities at The Burton Co-op includes a state-of-the-art health club, parking, a private park area in the rear of the building, and part time doormen. Mass transit – bus and trains, Metro North Railroad, Highways and Express buses are all within just a few minutes reach. The two parks across from the building bring the suburban lifestyle into the neighborhood to enjoy nature at its best – Riverdale at its finest. Private showings available, Board approval required and 10% down payment. Visit this lovely home – stay a while and decide to make this your new home.
Contact an agent
Home facts
- Year built:1959
- Listing ID #:819367
- Added:236 day(s) ago
- Updated:September 25, 2025 at 01:28 PM
Rooms and interior
- Bedrooms:3
- Total bathrooms:2
- Full bathrooms:2
- Living area:1,400 sq. ft.
Heating and cooling
- Heating:Oil, Radiant
Structure and exterior
- Year built:1959
- Building area:1,400 sq. ft.
- Lot area:0.03 Acres
Schools
- High school:Riverdale/Kingsbridge (Ms/Hs 141)
- Middle school:In-Tech Academy (Ms/Hs 368)
- Elementary school:Ps 24 Spuyten Duyvil
Utilities
- Water:Public
- Sewer:Public Sewer
Finances and disclosures
- Price:$595,000
- Price per sq. ft.:$425
New listings near 2550 Independence Avenue #7G
- New
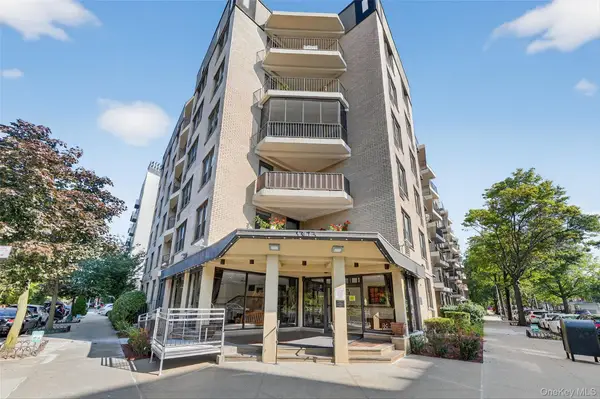 $214,999Active1 beds 1 baths675 sq. ft.
$214,999Active1 beds 1 baths675 sq. ft.1874 Pelham Parkway S #6E, Bronx, NY 10461
MLS# 916988Listed by: DE LUCA REALTY GROUP INC - New
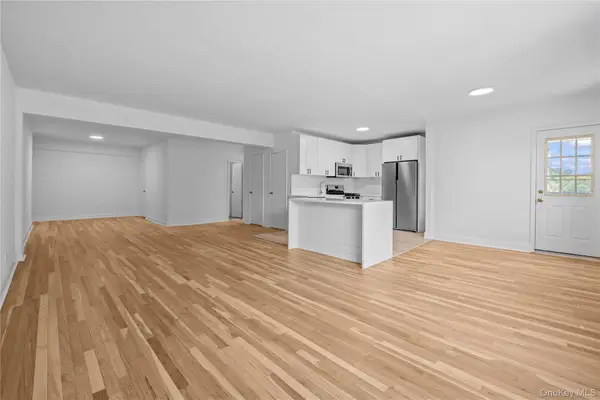 $455,000Active2 beds 2 baths1,002 sq. ft.
$455,000Active2 beds 2 baths1,002 sq. ft.3601 Johnson Avenue #4M, Bronx, NY 10463
MLS# 917191Listed by: GOULD PROPERTIES & MANAGEMENT - Open Sat, 9:30 to 10:30amNew
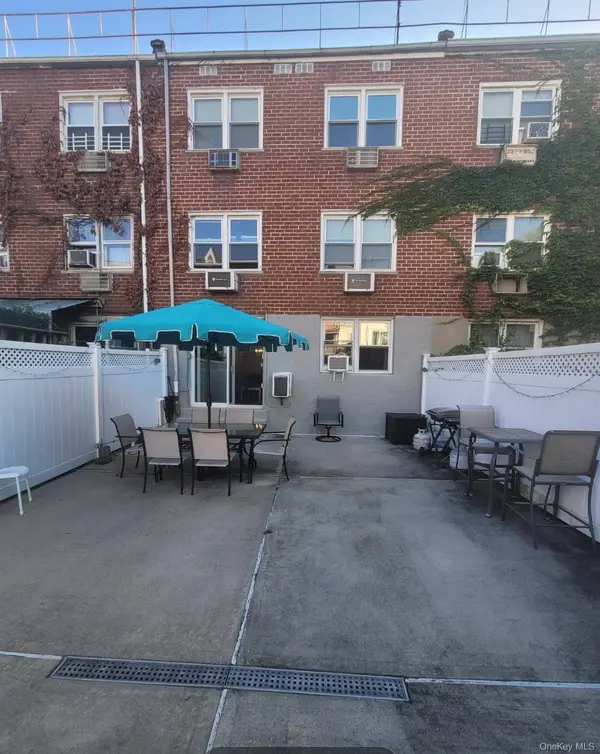 $1,150,000Active4 beds 4 baths2,914 sq. ft.
$1,150,000Active4 beds 4 baths2,914 sq. ft.259 Kearney Avenue, Bronx, NY 10465
MLS# 915165Listed by: WINZONE REALTY INC - Coming Soon
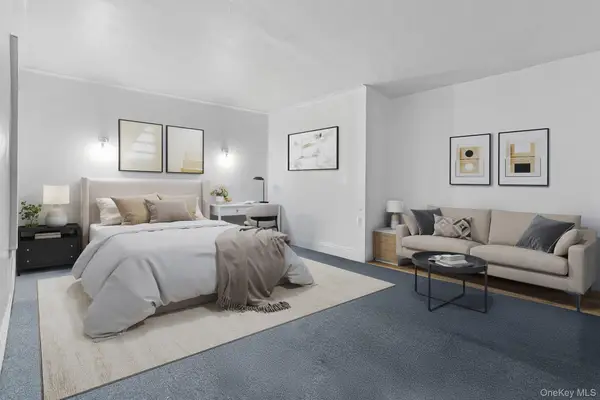 $100,000Coming Soon-- beds 1 baths
$100,000Coming Soon-- beds 1 baths941 Jerome Avenue #11C, Bronx, NY 10452
MLS# 891895Listed by: KELLER WILLIAMS REALTY NYC GRP - Coming Soon
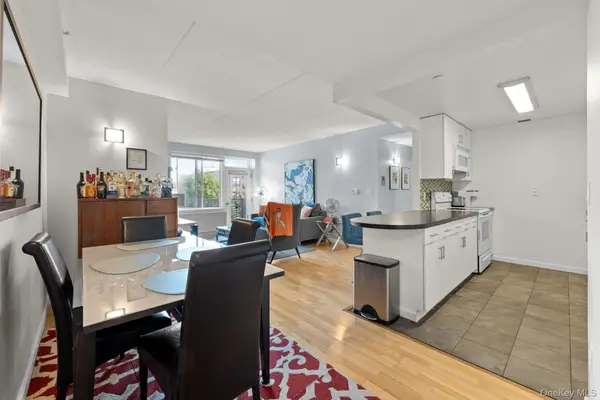 $290,000Coming Soon2 beds 2 baths
$290,000Coming Soon2 beds 2 baths853 Macy Place #5D, Bronx, NY 10455
MLS# 914164Listed by: KELLER WILLIAMS REALTY NYC GRP - New
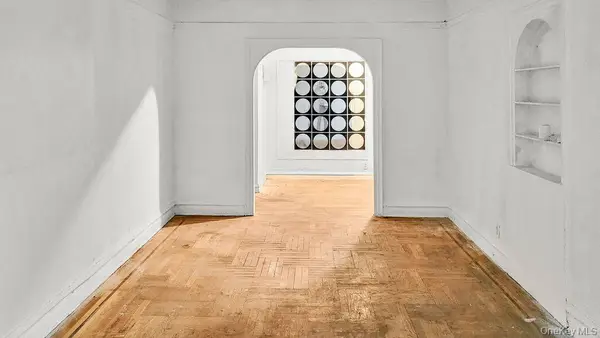 $209,000Active2 beds 1 baths1,200 sq. ft.
$209,000Active2 beds 1 baths1,200 sq. ft.1075 Grand Concourse #1N, Bronx, NY 10452
MLS# 917121Listed by: WEICHERT NEW HOMES CO - New
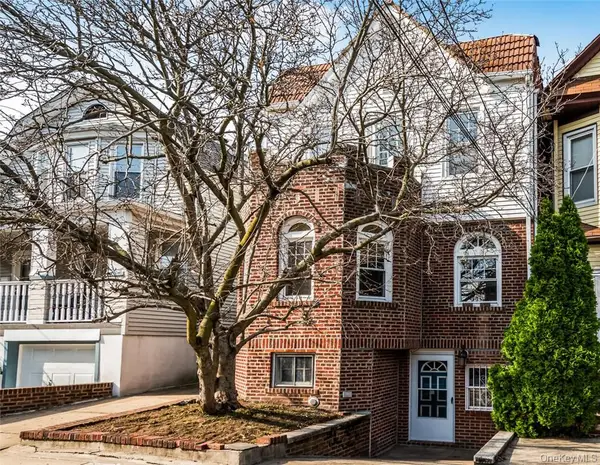 $769,000Active4 beds 3 baths2,160 sq. ft.
$769,000Active4 beds 3 baths2,160 sq. ft.115 East 235th Street, Bronx, NY 10470
MLS# 917050Listed by: DOUBLE C REALTY - New
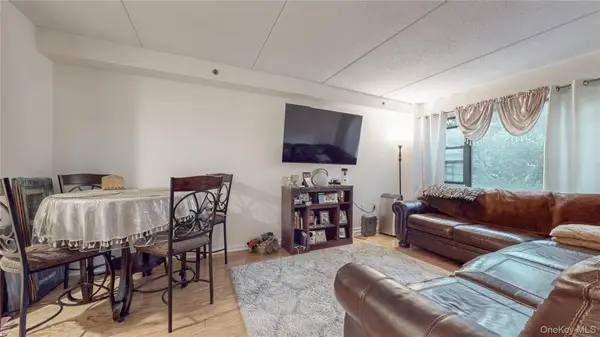 $185,000Active2 beds 1 baths875 sq. ft.
$185,000Active2 beds 1 baths875 sq. ft.1275 Grant Avenue #2G, Bronx, NY 10456
MLS# 917011Listed by: EXP REALTY - New
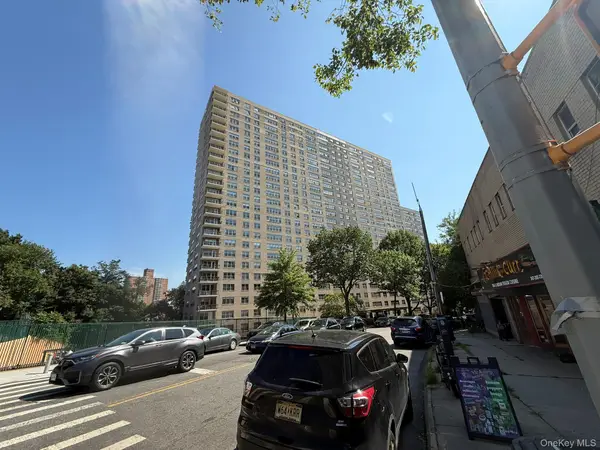 $262,500Active1 beds 1 baths885 sq. ft.
$262,500Active1 beds 1 baths885 sq. ft.555 Kappock Street #11P, Bronx, NY 10463
MLS# 916866Listed by: VYLLA HOME - New
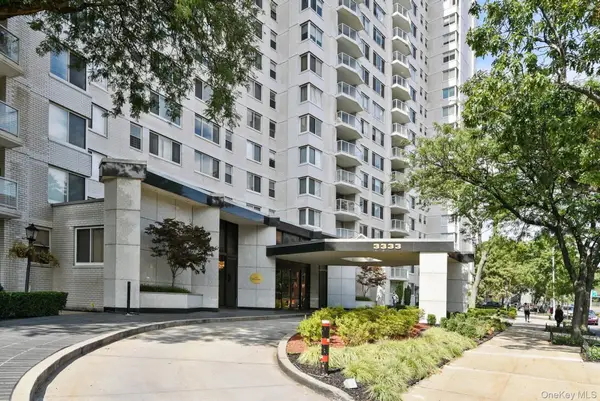 $640,000Active2 beds 2 baths1,239 sq. ft.
$640,000Active2 beds 2 baths1,239 sq. ft.3333 Henry Hudson Parkway #23H, Bronx, NY 10463
MLS# 916885Listed by: BROWN HARRIS STEVENS
