2601 Henry Hudson Parkway #5E, Bronx, NY 10463
Local realty services provided by:Better Homes and Gardens Real Estate Dream Properties
2601 Henry Hudson Parkway #5E,Bronx, NY 10463
$299,000
- 2 Beds
- 1 Baths
- 1,100 sq. ft.
- Co-op
- Pending
Listed by: ernest w. chi, wilemina olivia garcia
Office: ernest chi real estate llc.
MLS#:856672
Source:OneKey MLS
Price summary
- Price:$299,000
- Price per sq. ft.:$271.82
About this home
Welcome to Apartment 5E at 2601 Henry Hudson Parkway, part of the desirable Riverdale Riviera Owners Corp. in the Spuyten Duyvil section of Riverdale. This generously sized Junior-4 has been thoughtfully converted into a two-bedroom or den, offering flexibility to fit your needs.
The home features a large primary bedroom, a windowed eat-in kitchen with plenty of cabinet space, and a versatile second room—ideal as a den, home office, or guest room—that opens onto a private terrace, perfect for enjoying the outdoors in your own space.
The low monthly maintenance of $1,058 includes property taxes, heat, water, and general building services. (Electricity is paid separately via Con Edison.)
Building amenities include part-time doorman coverage, on-site laundry, and indoor/outdoor parking (both currently waitlisted). Convenient transportation options include local and express buses at the service entrance, as well as easy access to the Spuyten Duyvil Metro-North station just 0.25 miles away via the Rail Link bus, making for a quick and scenic commute to Manhattan.
This pet-friendly and well-maintained co-op is close to parks, shopping, schools, and all the best of Riverdale living.
Contact an agent
Home facts
- Year built:1954
- Listing ID #:856672
- Added:212 day(s) ago
- Updated:December 21, 2025 at 08:46 AM
Rooms and interior
- Bedrooms:2
- Total bathrooms:1
- Full bathrooms:1
- Living area:1,100 sq. ft.
Heating and cooling
- Heating:Steam
Structure and exterior
- Year built:1954
- Building area:1,100 sq. ft.
Schools
- High school:Riverdale/Kingsbridge (Ms/Hs 141)
- Middle school:Riverdale/Kingsbridge (Ms/Hs 141)
- Elementary school:Ps 24 Spuyten Duyvil
Utilities
- Water:Public
- Sewer:Public Sewer
Finances and disclosures
- Price:$299,000
- Price per sq. ft.:$271.82
New listings near 2601 Henry Hudson Parkway #5E
- New
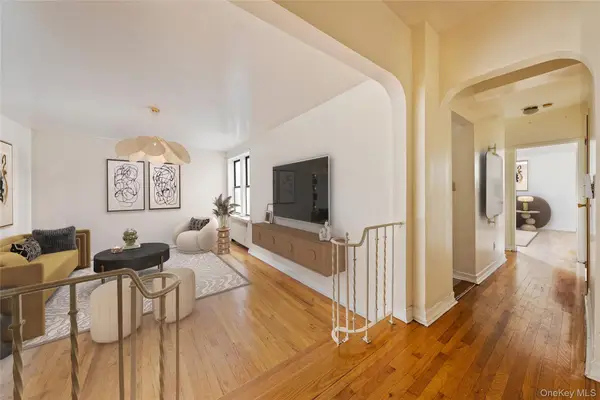 $120,000Active1 beds 1 baths709 sq. ft.
$120,000Active1 beds 1 baths709 sq. ft.1200 Woodycrest Ave #3E, Bronx, NY 10452
MLS# 945412Listed by: DOUGLAS ELLIMAN REAL ESTATE - New
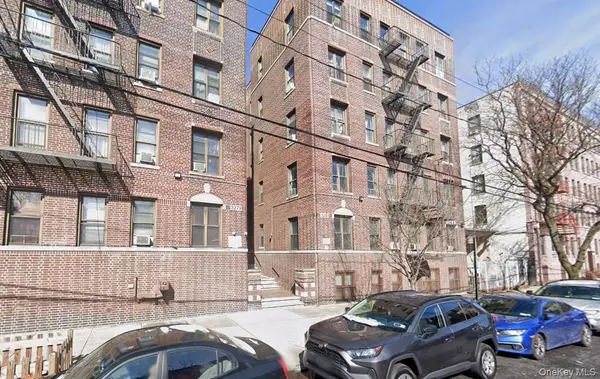 $116,000Active1 beds 1 baths550 sq. ft.
$116,000Active1 beds 1 baths550 sq. ft.3281 Hull Avenue #Unit 18, Bronx, NY 10467
MLS# 945410Listed by: CENTURY HOMES REALTY GROUP LLC - New
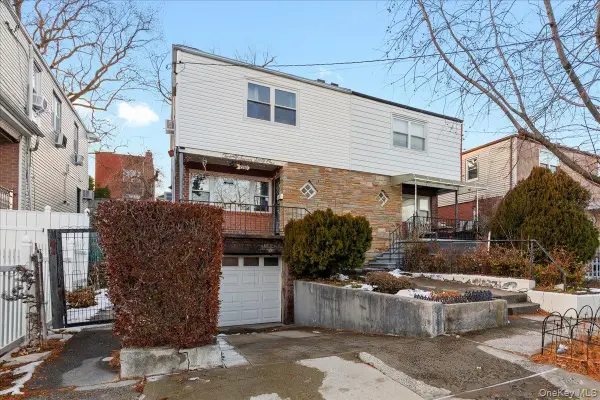 $695,000Active3 beds 2 baths1,176 sq. ft.
$695,000Active3 beds 2 baths1,176 sq. ft.2761 Hering Avenue, Bronx, NY 10469
MLS# 945382Listed by: SOLER REALTY - New
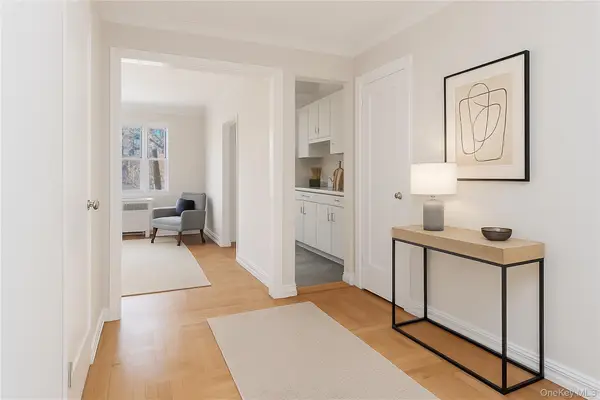 $250,000Active1 beds 1 baths900 sq. ft.
$250,000Active1 beds 1 baths900 sq. ft.474 W 238th Street #4I, Bronx, NY 10463
MLS# 944246Listed by: COMPASS GREATER NY, LLC - Coming Soon
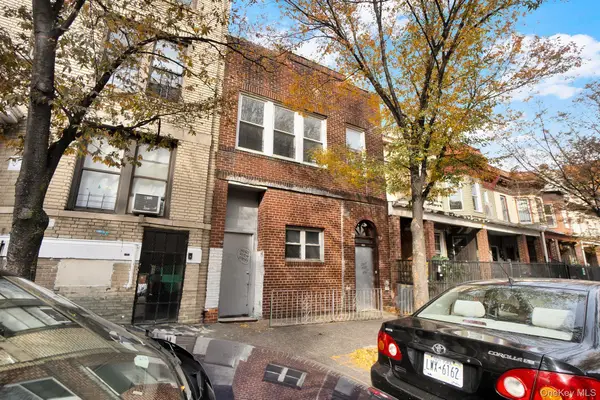 $795,000Coming Soon5 beds 4 baths
$795,000Coming Soon5 beds 4 baths1241 College Avenue, Bronx, NY 10456
MLS# 945225Listed by: EMRAN ESTATES REALTY - Coming Soon
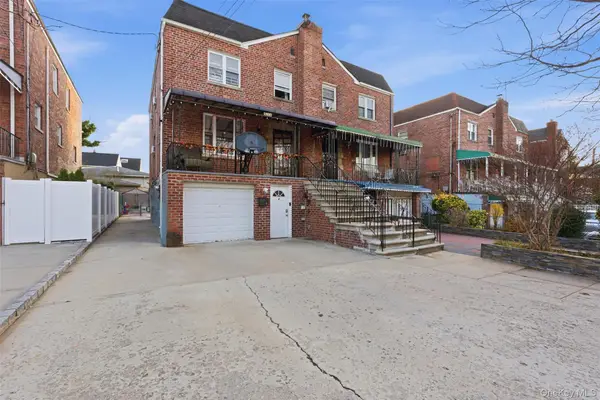 $938,000Coming Soon5 beds 3 baths
$938,000Coming Soon5 beds 3 baths1408 Astor Avenue, Bronx, NY 10469
MLS# 944457Listed by: EXP REALTY - New
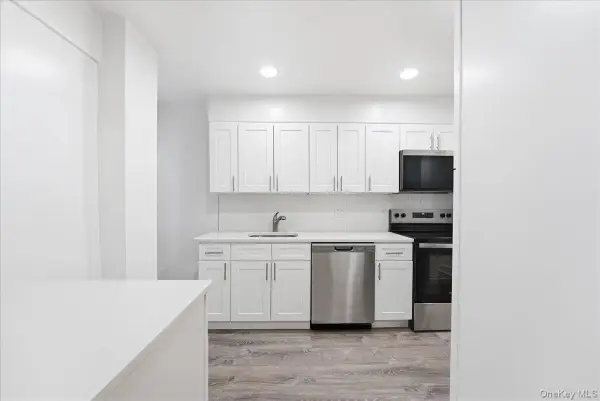 $295,000Active1 beds 1 baths800 sq. ft.
$295,000Active1 beds 1 baths800 sq. ft.3840 Greystone Avenue #3I, Bronx, NY 10463
MLS# 945230Listed by: INSIGHT PROPERTY GROUP INC - Coming Soon
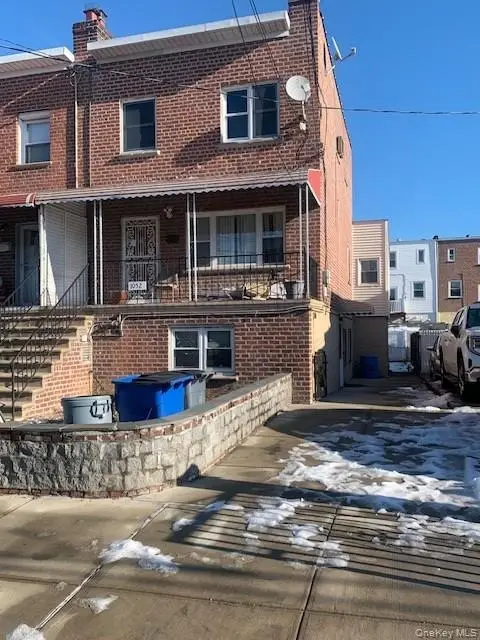 $779,000Coming Soon4 beds 2 baths
$779,000Coming Soon4 beds 2 baths1052 Brinsmade Avenue, Bronx, NY 10465
MLS# 945215Listed by: WESTCHESTER REALTY CONSULTANTS - New
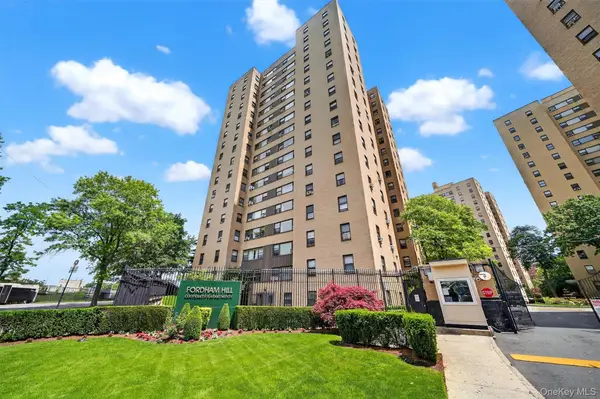 $250,000Active2 beds 2 baths1,000 sq. ft.
$250,000Active2 beds 2 baths1,000 sq. ft.5 Fordham Hill Oval #9F, Bronx, NY 10468
MLS# 943490Listed by: EXP REALTY - New
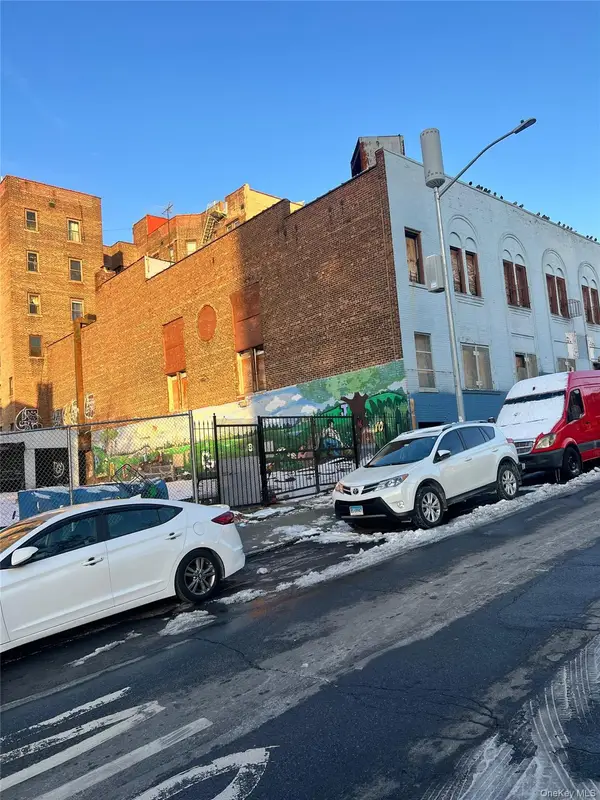 $7,500,000Active0.2 Acres
$7,500,000Active0.2 Acres1925 Grand Concourse, Bronx, NY 10453
MLS# 945162Listed by: CHARLES RUTENBERG REALTY, INC.
