2621 Palisade Avenue #10E, Bronx, NY 10463
Local realty services provided by:Better Homes and Gardens Real Estate Shore & Country Properties
2621 Palisade Avenue #10E,Bronx, NY 10463
$250,000
- - Beds
- 1 Baths
- 550 sq. ft.
- Co-op
- Active
Upcoming open houses
- Sun, Mar 0101:30 pm - 02:30 pm
Listed by: sandhya tidke, scott j. kriger
Office: brown harris stevens
MLS#:937669
Source:OneKey MLS
Price summary
- Price:$250,000
- Price per sq. ft.:$454.55
About this home
Make your home at The Palisade. River Terrace is Riverdale's premier full-service luxury cooperative, and this spacious alcove studio-with its loft-like layout-offers an exceptional opportunity.
A generous open eat-in kitchen features Silestone quartz countertops, a custom-tiled backsplash, and a dining bar. Stunning Hudson River views will captivate both you and your guests. The flexible floor plan allows for an easy conversion to a one-bedroom, and a full wall of closets provides excellent storage. The bathroom has been tastefully renovated.
The building offers 24-hour doorman service and a full staff. Residents enjoy a large seasonal outdoor heated pool overlooking the Hudson-beautifully lit for evening swims-and equipped with picnic tables and grills for summer dining. Maintenance includes electricity, central A/C, gas, heat, basic cable, and access to the new gym for a fee. On-site outdoor parking is available for a reasonable fee when space permits.
Transportation is exceptionally convenient: subways and express buses are nearby, and the Spuyten Duyvil Metro-North station is just five minutes away, offering a 25-minute ride to Grand Central Terminal.
This is a rare opportunity to acquire a spacious residence with direct river views on coveted Palisade Avenue-at a highly attainable price. Shops and parks are close by as well.
Discover your private, serene retreat only 25 minutes from Grand Central-where you can enjoy an extraordinary lifestyle on the banks of the spectacular Hudson River, watching sailboats drift by and experiencing the changing seasons along the Palisades cliffs, where eagles and peregrine falcons take flight above the vast river.
Contact an agent
Home facts
- Year built:1962
- Listing ID #:937669
- Added:98 day(s) ago
- Updated:February 28, 2026 at 05:28 AM
Rooms and interior
- Total bathrooms:1
- Full bathrooms:1
- Rooms Total:2
- Basement:Yes
- Basement Description:Full
- Living area:550 sq. ft.
Heating and cooling
- Cooling:Central Air
- Heating:Heat Pump
Structure and exterior
- Year built:1962
- Building area:550 sq. ft.
- Construction Materials:Brick
Schools
- High school:Riverdale/Kingsbridge (Ms/Hs 141)
- Middle school:Riverdale/Kingsbridge (Ms/Hs 141)
- Elementary school:Ps 24 Spuyten Duyvil
Utilities
- Water:Public
- Sewer:Public Sewer
Finances and disclosures
- Price:$250,000
- Price per sq. ft.:$454.55
New listings near 2621 Palisade Avenue #10E
- New
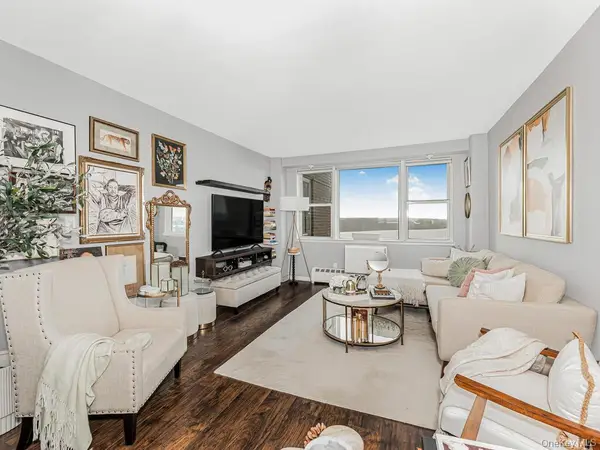 $304,900Active1 beds 1 baths700 sq. ft.
$304,900Active1 beds 1 baths700 sq. ft.5800 Arlington Avenue #16A, Bronx, NY 10471
MLS# 965814Listed by: RE/MAX IN THE CITY - New
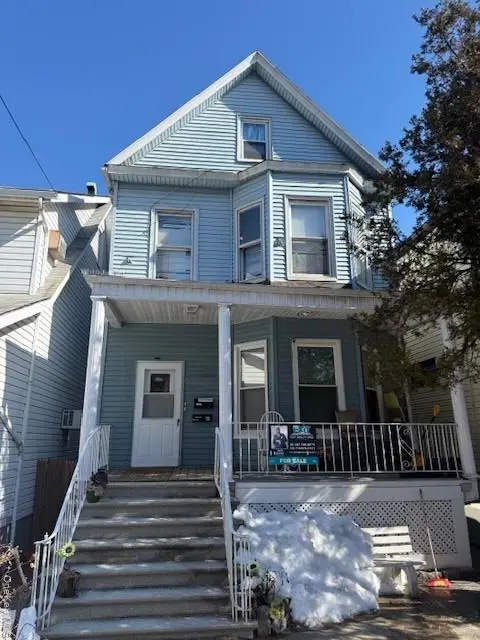 $1,050,000Active4 beds 2 baths3,885 sq. ft.
$1,050,000Active4 beds 2 baths3,885 sq. ft.1718 Edison Avenue, Bronx, NY 10461
MLS# 965758Listed by: EXIT REALTY DKC - New
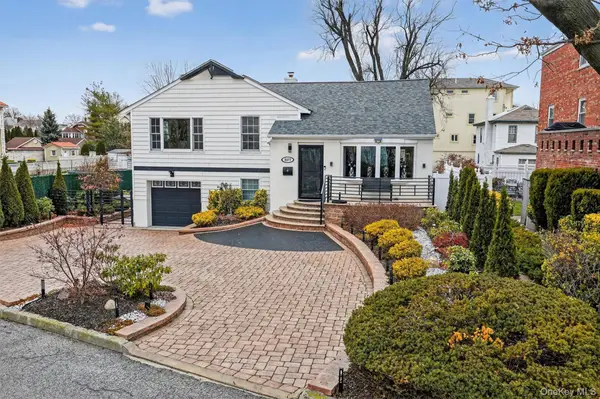 $1,499,999Active3 beds 2 baths1,967 sq. ft.
$1,499,999Active3 beds 2 baths1,967 sq. ft.3377 Agar Place, Bronx, NY 10465
MLS# 962615Listed by: CHARLES RUTENBERG REALTY, INC. - New
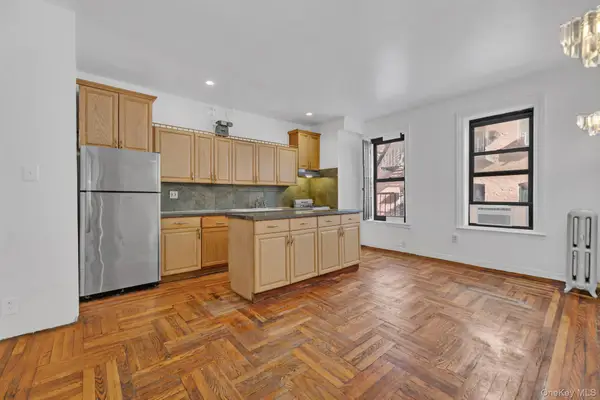 $180,000Active1 beds 1 baths1 sq. ft.
$180,000Active1 beds 1 baths1 sq. ft.828 Gerard Avenue #2D, Bronx, NY 10451
MLS# 964766Listed by: BROWN HARRIS STEVENS - New
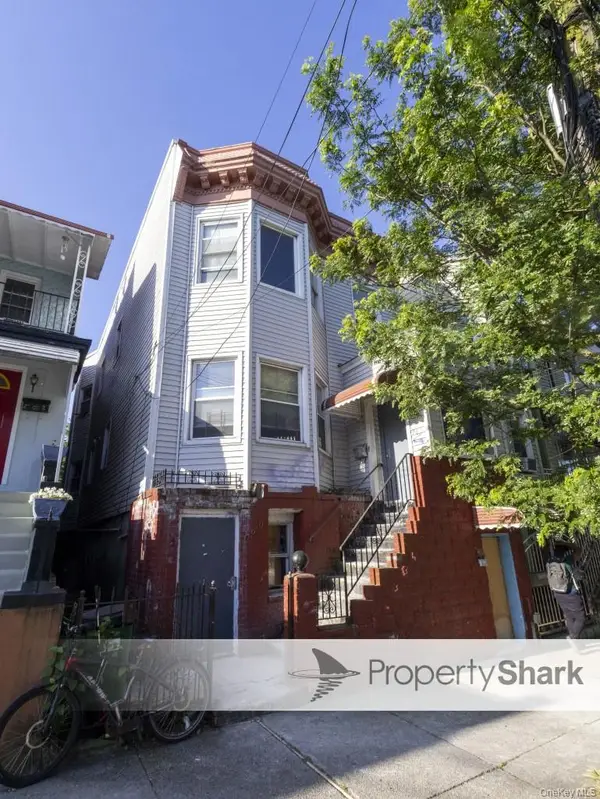 $1,250,000Active18 beds 32 baths2,209 sq. ft.
$1,250,000Active18 beds 32 baths2,209 sq. ft.760 Van Nest Avenue, Bronx, NY 10462
MLS# 965715Listed by: ARA REALTY SERVICE INC - New
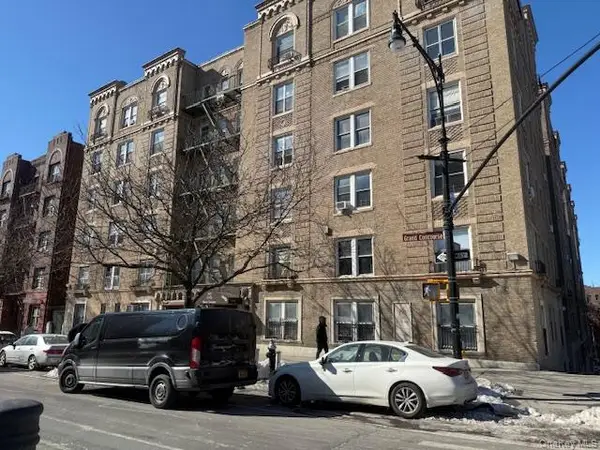 $175,000Active1 beds 1 baths700 sq. ft.
$175,000Active1 beds 1 baths700 sq. ft.1075 Grand Concourse #3C, Bronx, NY 10452
MLS# 965727Listed by: ROCK REALTY INC - Open Mon, 4 to 6pmNew
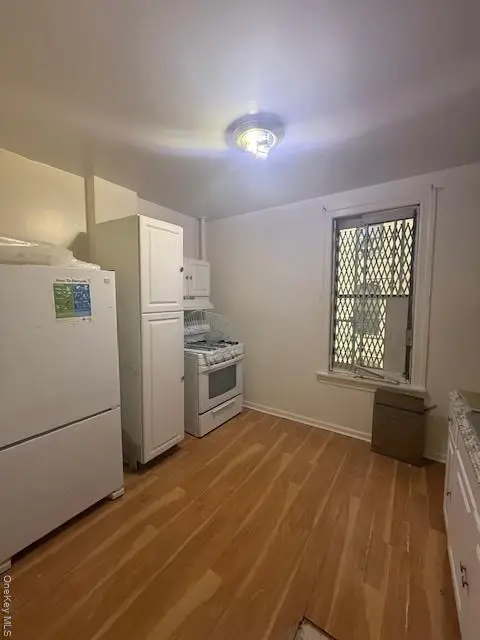 $125,000Active3 beds 1 baths1,100 sq. ft.
$125,000Active3 beds 1 baths1,100 sq. ft.2116 Honeywell Avenue #1, Bronx, NY 10460
MLS# 965754Listed by: KELLER WILLIAMS REALTY NYC GRP - Open Sun, 12:30 to 2pmNew
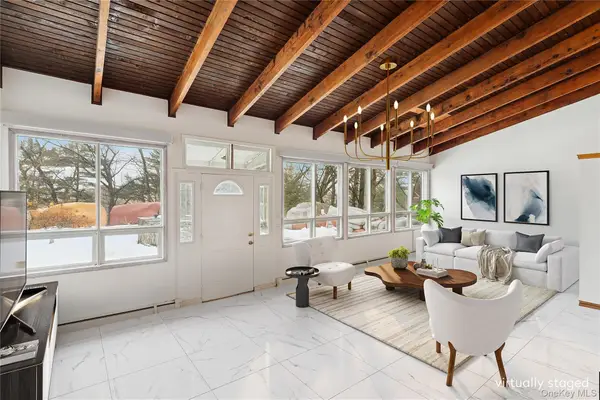 $1,225,000Active5 beds 5 baths2,244 sq. ft.
$1,225,000Active5 beds 5 baths2,244 sq. ft.6015 Independence Avenue, Bronx, NY 10471
MLS# 963640Listed by: BROWN HARRIS STEVENS - Open Sun, 12:30 to 2pmNew
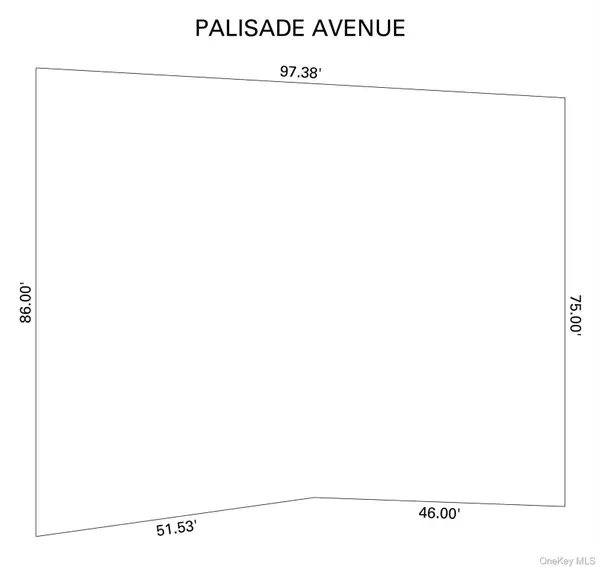 $499,000Active0.18 Acres
$499,000Active0.18 Acres6000 Palisade Avenue, Bronx, NY 10463
MLS# 964446Listed by: BROWN HARRIS STEVENS - New
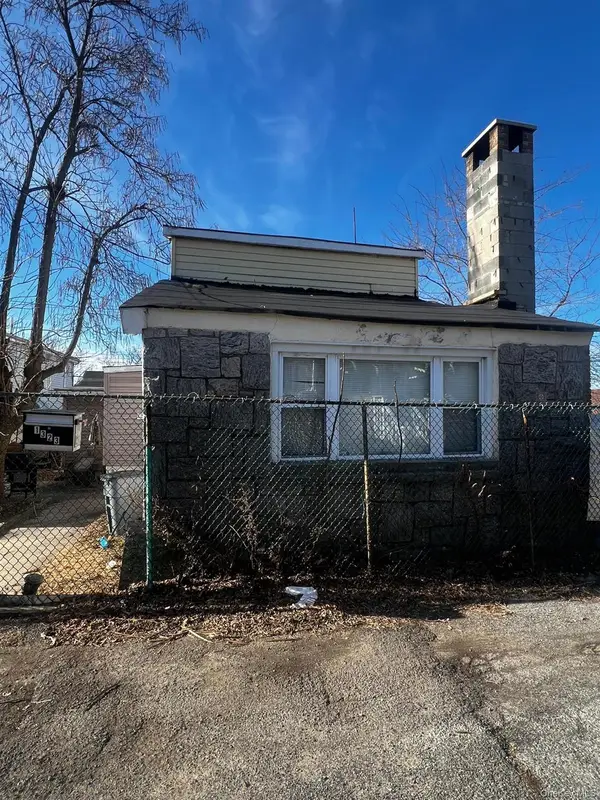 $400,000Active3 beds 1 baths1,776 sq. ft.
$400,000Active3 beds 1 baths1,776 sq. ft.1323 Harding Park, Bronx, NY 10473
MLS# 965686Listed by: SILVERSIDE REALTY LLC

