2736 Independence Avenue #6C, Bronx, NY 10463
Local realty services provided by:Better Homes and Gardens Real Estate Green Team
2736 Independence Avenue #6C,Bronx, NY 10463
$309,000
- 2 Beds
- 1 Baths
- 925 sq. ft.
- Co-op
- Pending
Listed by: paul guerra
Office: houlihan lawrence inc.
MLS#:874743
Source:OneKey MLS
Price summary
- Price:$309,000
- Price per sq. ft.:$334.05
About this home
Welcome to this pet friendly large top floor 2 Bedroom coop located across from Henry Hudson Park! From the moment you walk in you will notice the abundance of natural light. Home was recently painted and gorgeous new light wood floors installed throughout the home. From the moment you step inside you will feel at home with the warm tones and spacious rooms. Full eat-in kitchen which is truly rare for the area featuring stainless steel appliances including a brand new gas range and dishwasher, oak cabinetry and granite countertops. Spacious living room with city views, new floors and base moldings. Newly freshen up bathroom with tons of storage. Extra large primary bedroom with walk in closet featuring new barn door. 2nd bedroom is good size and has new lighting.
Spacious entry foyer that can be used in various ways. The complex features excellent amenities, including a live-in super, spacious laundry room and just installed state of the art Butterfly MX Intercom System which allows you to Open doors via an app, receive alerts, and use digital key codes. Bike Room & Package Room – With video surveillance for added security. Best of all this unit comes with 1 assigned garage parking space for additional $135 per month. Commuting options are convenient with Express Buses to Manhattan (BxM1, BxM2, BxM18) Metro-North Spuyten Duyvil (25 mins to Midtown) Local buses and the 1 train. Close to shops, dining, and more. Board approval required must have credit over 700+ and verifiable income. Come see your new home in the heart of Riverdale today.
Contact an agent
Home facts
- Year built:1970
- Listing ID #:874743
- Added:194 day(s) ago
- Updated:December 21, 2025 at 08:46 AM
Rooms and interior
- Bedrooms:2
- Total bathrooms:1
- Full bathrooms:1
- Living area:925 sq. ft.
Heating and cooling
- Heating:Steam
Structure and exterior
- Year built:1970
- Building area:925 sq. ft.
Schools
- High school:Riverdale/Kingsbridge (Ms/Hs 141)
- Middle school:Riverdale/Kingsbridge (Ms/Hs 141)
- Elementary school:Ps 24 Spuyten Duyvil
Utilities
- Water:Public
- Sewer:Public Sewer
Finances and disclosures
- Price:$309,000
- Price per sq. ft.:$334.05
New listings near 2736 Independence Avenue #6C
- New
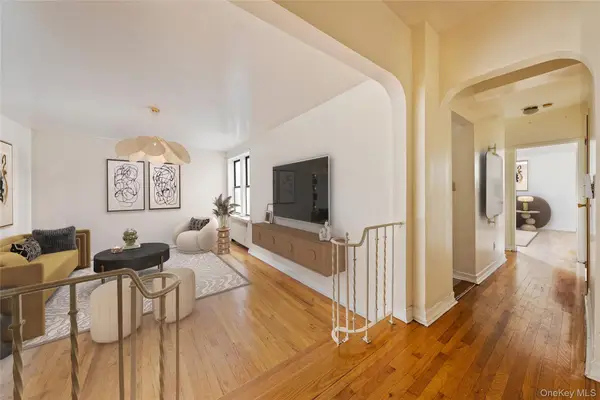 $120,000Active1 beds 1 baths709 sq. ft.
$120,000Active1 beds 1 baths709 sq. ft.1200 Woodycrest Ave #3E, Bronx, NY 10452
MLS# 945412Listed by: DOUGLAS ELLIMAN REAL ESTATE - New
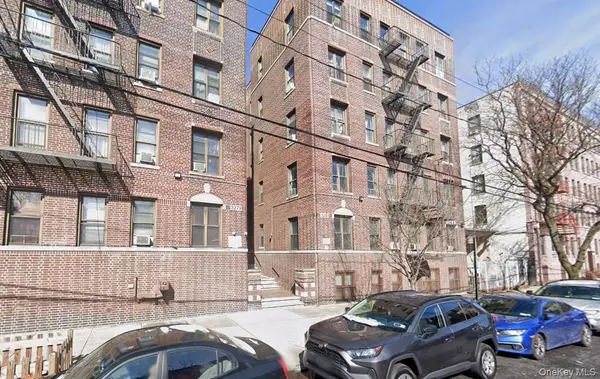 $116,000Active1 beds 1 baths550 sq. ft.
$116,000Active1 beds 1 baths550 sq. ft.3281 Hull Avenue #Unit 18, Bronx, NY 10467
MLS# 945410Listed by: CENTURY HOMES REALTY GROUP LLC - New
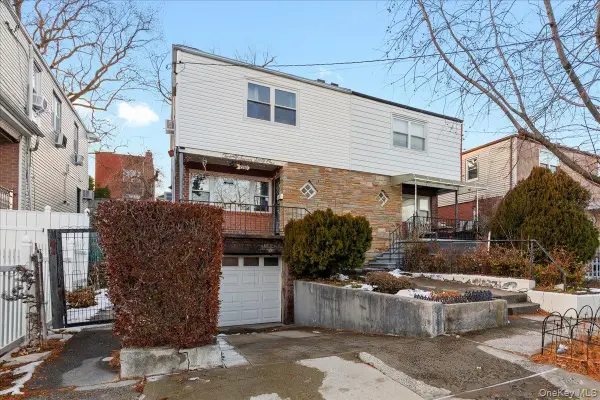 $695,000Active3 beds 2 baths1,176 sq. ft.
$695,000Active3 beds 2 baths1,176 sq. ft.2761 Hering Avenue, Bronx, NY 10469
MLS# 945382Listed by: SOLER REALTY - New
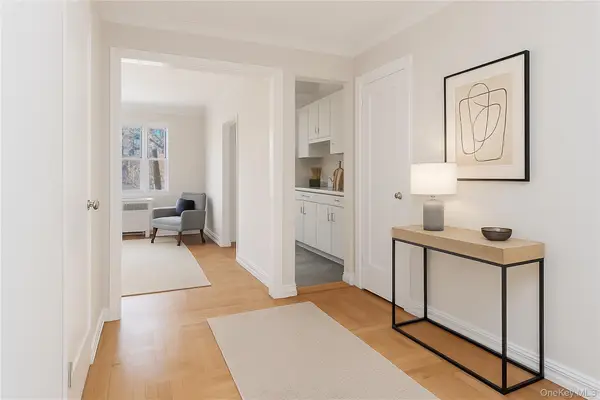 $250,000Active1 beds 1 baths900 sq. ft.
$250,000Active1 beds 1 baths900 sq. ft.474 W 238th Street #4I, Bronx, NY 10463
MLS# 944246Listed by: COMPASS GREATER NY, LLC - Coming Soon
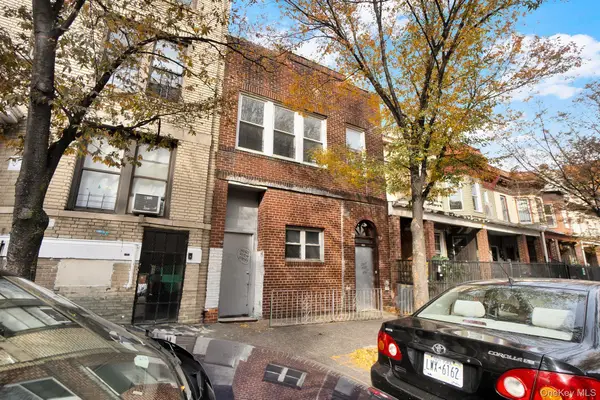 $795,000Coming Soon5 beds 4 baths
$795,000Coming Soon5 beds 4 baths1241 College Avenue, Bronx, NY 10456
MLS# 945225Listed by: EMRAN ESTATES REALTY - Coming Soon
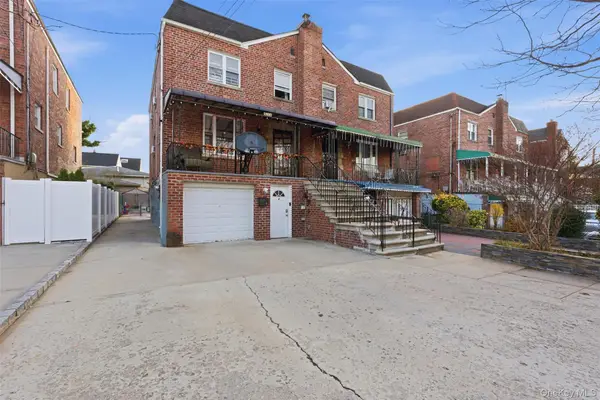 $938,000Coming Soon5 beds 3 baths
$938,000Coming Soon5 beds 3 baths1408 Astor Avenue, Bronx, NY 10469
MLS# 944457Listed by: EXP REALTY - New
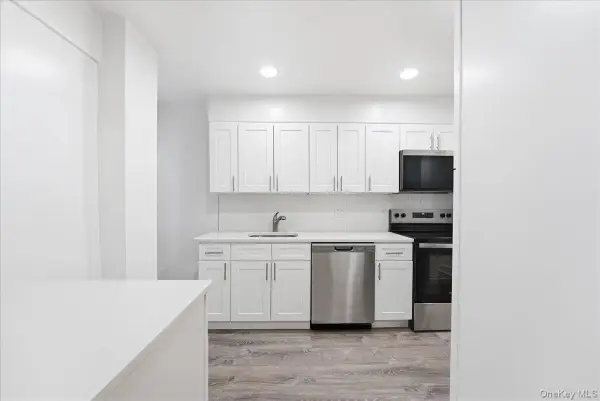 $295,000Active1 beds 1 baths800 sq. ft.
$295,000Active1 beds 1 baths800 sq. ft.3840 Greystone Avenue #3I, Bronx, NY 10463
MLS# 945230Listed by: INSIGHT PROPERTY GROUP INC - Coming Soon
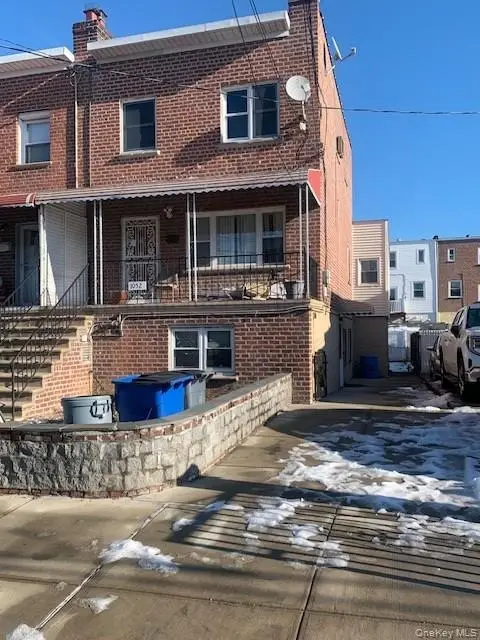 $779,000Coming Soon4 beds 2 baths
$779,000Coming Soon4 beds 2 baths1052 Brinsmade Avenue, Bronx, NY 10465
MLS# 945215Listed by: WESTCHESTER REALTY CONSULTANTS - New
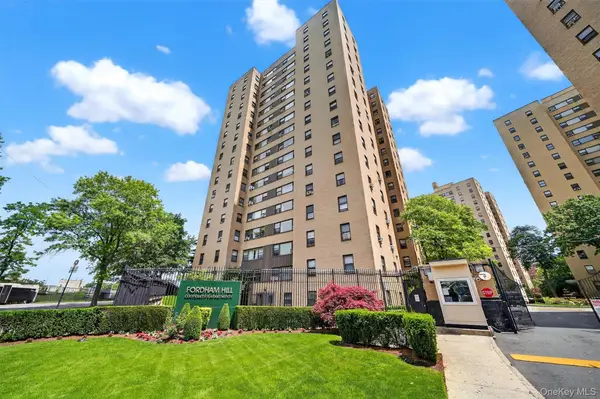 $250,000Active2 beds 2 baths1,000 sq. ft.
$250,000Active2 beds 2 baths1,000 sq. ft.5 Fordham Hill Oval #9F, Bronx, NY 10468
MLS# 943490Listed by: EXP REALTY - New
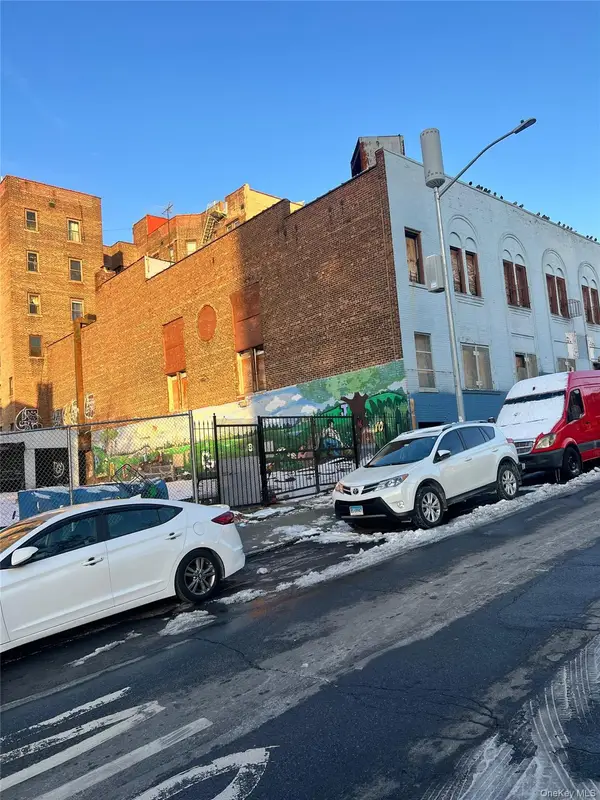 $7,500,000Active0.2 Acres
$7,500,000Active0.2 Acres1925 Grand Concourse, Bronx, NY 10453
MLS# 945162Listed by: CHARLES RUTENBERG REALTY, INC.
